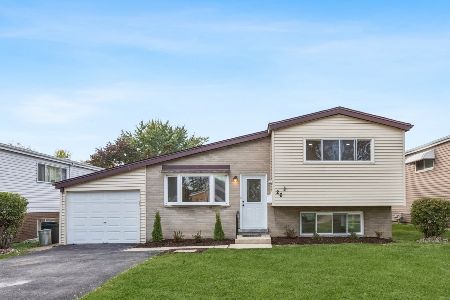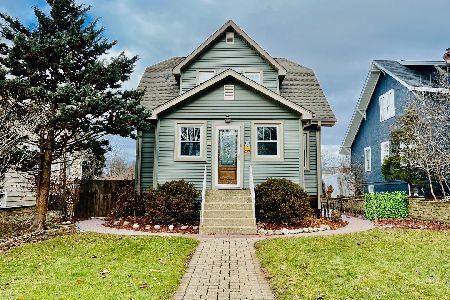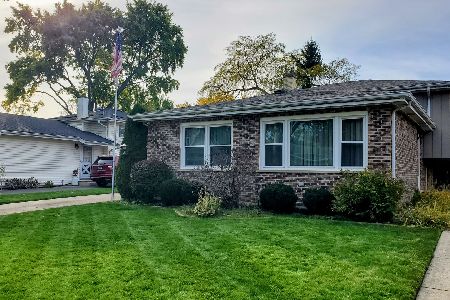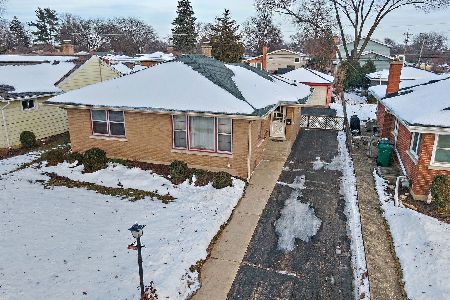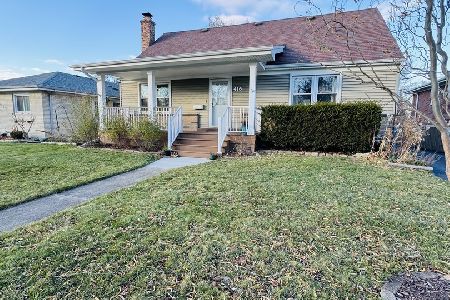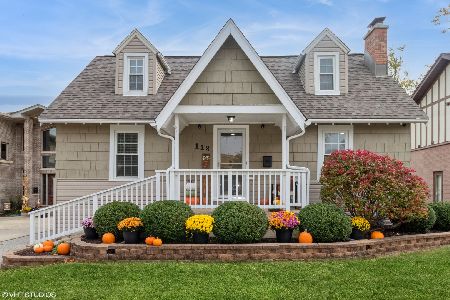113 Charlotte Street, Lombard, Illinois 60148
$195,000
|
Sold
|
|
| Status: | Closed |
| Sqft: | 1,800 |
| Cost/Sqft: | $111 |
| Beds: | 4 |
| Baths: | 2 |
| Year Built: | 1925 |
| Property Taxes: | $5,197 |
| Days On Market: | 4899 |
| Lot Size: | 0,00 |
Description
Charm abounds! Lots of Character, Lots of NEW! New windows, siding, A/C, plumbing, electric, kitchen and baths. HUGE yard with 2 car garage. Soft-touch cabinetry with granite and Frigidare upgraded appliance package makes for a beautiful gourmet kitchen. Master has a spacious shared bath with walk-in shower. Walk to downtown Lombard and Metra - A lot of house at this price!
Property Specifics
| Single Family | |
| — | |
| Queen Anne | |
| 1925 | |
| Full | |
| — | |
| No | |
| — |
| Du Page | |
| — | |
| 0 / Not Applicable | |
| None | |
| Lake Michigan | |
| Public Sewer | |
| 08143681 | |
| 0608112005 |
Nearby Schools
| NAME: | DISTRICT: | DISTANCE: | |
|---|---|---|---|
|
Grade School
Wm Hammerschmidt Elementary Scho |
44 | — | |
|
Middle School
Glenn Westlake Middle School |
44 | Not in DB | |
|
High School
Glenbard East High School |
87 | Not in DB | |
Property History
| DATE: | EVENT: | PRICE: | SOURCE: |
|---|---|---|---|
| 11 May, 2012 | Sold | $113,000 | MRED MLS |
| 13 Apr, 2012 | Under contract | $119,900 | MRED MLS |
| 24 May, 2011 | Listed for sale | $119,900 | MRED MLS |
| 30 Nov, 2012 | Sold | $195,000 | MRED MLS |
| 6 Oct, 2012 | Under contract | $199,000 | MRED MLS |
| — | Last price change | $214,900 | MRED MLS |
| 22 Aug, 2012 | Listed for sale | $245,000 | MRED MLS |
| 26 May, 2022 | Sold | $457,000 | MRED MLS |
| 24 Feb, 2022 | Under contract | $450,000 | MRED MLS |
| 24 Feb, 2022 | Listed for sale | $450,000 | MRED MLS |
| 23 Jul, 2024 | Sold | $375,000 | MRED MLS |
| 3 Jul, 2024 | Under contract | $375,000 | MRED MLS |
| 29 Jun, 2024 | Listed for sale | $375,000 | MRED MLS |
| 20 Dec, 2024 | Sold | $417,500 | MRED MLS |
| 21 Nov, 2024 | Under contract | $425,000 | MRED MLS |
| 31 Oct, 2024 | Listed for sale | $425,000 | MRED MLS |
Room Specifics
Total Bedrooms: 4
Bedrooms Above Ground: 4
Bedrooms Below Ground: 0
Dimensions: —
Floor Type: Carpet
Dimensions: —
Floor Type: Hardwood
Dimensions: —
Floor Type: Hardwood
Full Bathrooms: 2
Bathroom Amenities: —
Bathroom in Basement: 0
Rooms: No additional rooms
Basement Description: Finished
Other Specifics
| 2 | |
| Block | |
| Asphalt | |
| — | |
| — | |
| 50 X 210 | |
| — | |
| — | |
| First Floor Bedroom | |
| Range, Refrigerator, Washer, Dryer | |
| Not in DB | |
| Sidewalks, Street Lights, Street Paved | |
| — | |
| — | |
| Wood Burning |
Tax History
| Year | Property Taxes |
|---|---|
| 2012 | $5,197 |
| 2012 | $5,197 |
| 2022 | $9,914 |
| 2024 | $8,044 |
Contact Agent
Nearby Similar Homes
Nearby Sold Comparables
Contact Agent
Listing Provided By
Charles Rutenberg Realty of IL

