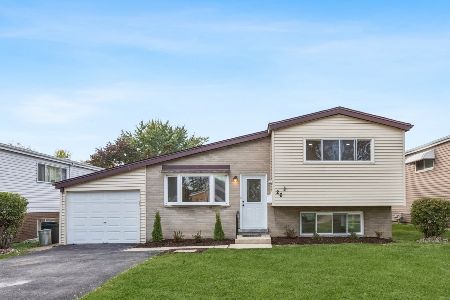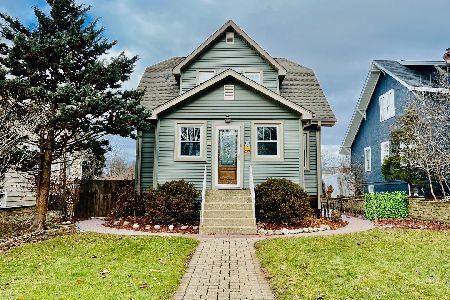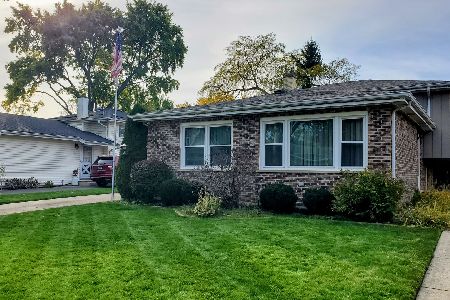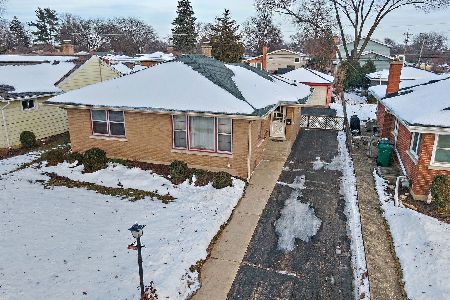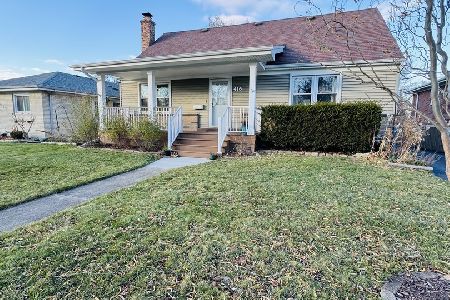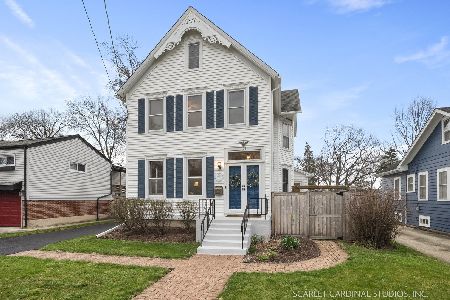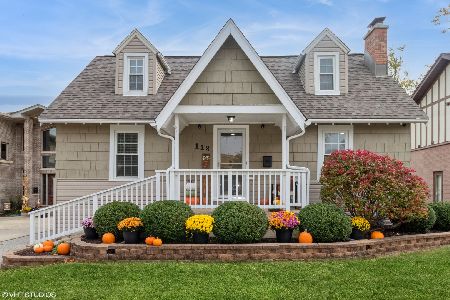121 Charlotte Street, Lombard, Illinois 60148
$413,000
|
Sold
|
|
| Status: | Closed |
| Sqft: | 2,191 |
| Cost/Sqft: | $191 |
| Beds: | 4 |
| Baths: | 2 |
| Year Built: | 1895 |
| Property Taxes: | $8,864 |
| Days On Market: | 2869 |
| Lot Size: | 0,16 |
Description
This beautifully updated Victorian has 4 bedrooms and 2 full baths. First floor features hardwood floors throughout the Living room, office, and dining room. Kitchen has all stainless steel appliances and wood ceiling. Original woodwork and pocket doors are in pristine condition. This home has 2 staircases and unique detail throughout. All four bedrooms on the second floor have hardwood floors and extra wide baseboards. Finished basement with playroom, family room and plenty of storage. The third floor is waiting to become a master suite, studio or extra living space. GREAT WESTERN TRAIN IS JUST DOWN THE BLOCK! Walking distance to downtown, parks and train station. HURRY THIS MOVE IN READY HOME WILL NOT LAST!!!
Property Specifics
| Single Family | |
| — | |
| — | |
| 1895 | |
| Full | |
| — | |
| No | |
| 0.16 |
| Du Page | |
| — | |
| 0 / Not Applicable | |
| None | |
| Lake Michigan | |
| Public Sewer, Sewer-Storm | |
| 09870513 | |
| 0605318004 |
Nearby Schools
| NAME: | DISTRICT: | DISTANCE: | |
|---|---|---|---|
|
Grade School
Pleasant Lane Elementary School |
44 | — | |
|
Middle School
Glenn Westlake Middle School |
44 | Not in DB | |
|
High School
Glenbard East High School |
87 | Not in DB | |
Property History
| DATE: | EVENT: | PRICE: | SOURCE: |
|---|---|---|---|
| 28 Jun, 2013 | Sold | $335,000 | MRED MLS |
| 22 May, 2013 | Under contract | $349,900 | MRED MLS |
| 7 May, 2013 | Listed for sale | $349,900 | MRED MLS |
| 15 Jun, 2018 | Sold | $413,000 | MRED MLS |
| 1 Apr, 2018 | Under contract | $419,000 | MRED MLS |
| 14 Mar, 2018 | Listed for sale | $419,000 | MRED MLS |
| 24 Jun, 2022 | Sold | $544,900 | MRED MLS |
| 17 May, 2022 | Under contract | $549,900 | MRED MLS |
| 21 Apr, 2022 | Listed for sale | $549,900 | MRED MLS |
Room Specifics
Total Bedrooms: 4
Bedrooms Above Ground: 4
Bedrooms Below Ground: 0
Dimensions: —
Floor Type: Hardwood
Dimensions: —
Floor Type: Hardwood
Dimensions: —
Floor Type: Hardwood
Full Bathrooms: 2
Bathroom Amenities: —
Bathroom in Basement: 0
Rooms: Office,Enclosed Porch,Play Room
Basement Description: Finished
Other Specifics
| 2 | |
| Block | |
| Asphalt | |
| Porch Screened | |
| — | |
| 50X135 | |
| Interior Stair | |
| None | |
| Hardwood Floors | |
| Range, Dishwasher, Refrigerator, Washer, Dryer, Disposal, Stainless Steel Appliance(s) | |
| Not in DB | |
| Pool, Tennis Courts, Sidewalks, Street Lights, Street Paved | |
| — | |
| — | |
| Decorative |
Tax History
| Year | Property Taxes |
|---|---|
| 2013 | $7,840 |
| 2018 | $8,864 |
| 2022 | $9,509 |
Contact Agent
Nearby Similar Homes
Nearby Sold Comparables
Contact Agent
Listing Provided By
RE/MAX Achievers

