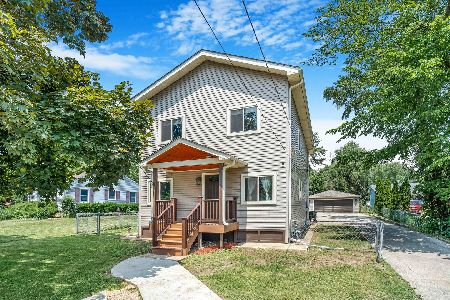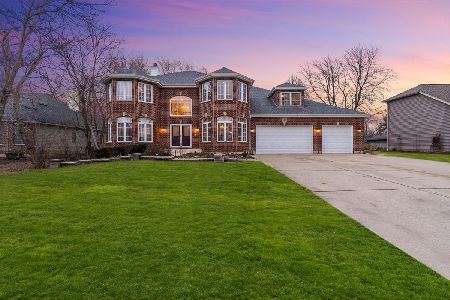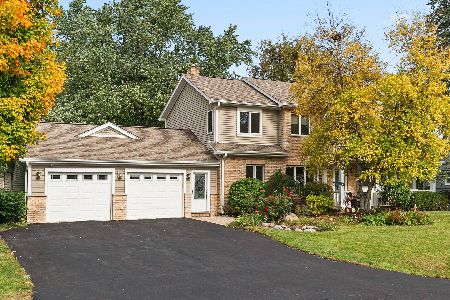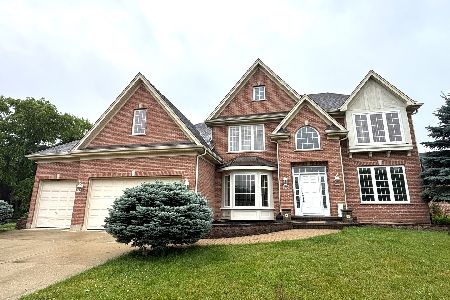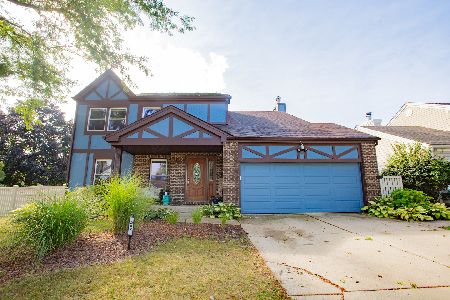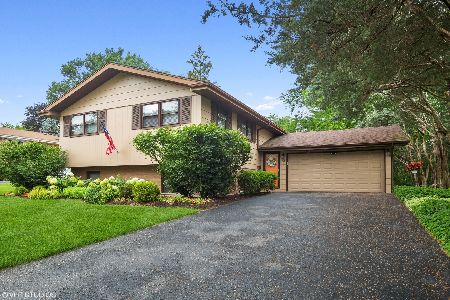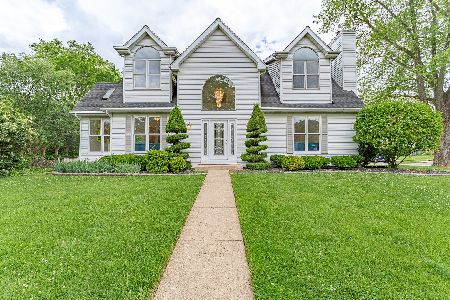113 Claria Drive, Roselle, Illinois 60172
$325,000
|
Sold
|
|
| Status: | Closed |
| Sqft: | 2,476 |
| Cost/Sqft: | $141 |
| Beds: | 4 |
| Baths: | 3 |
| Year Built: | 1972 |
| Property Taxes: | $6,757 |
| Days On Market: | 2358 |
| Lot Size: | 0,31 |
Description
Spacious Raised Ranch on a beautiful & Quiet no outlet street. Spectacular Garage- Sellers built a $50,000 4 CAR Cathedral Tandem Garage w/Space for Car Lift. Garage has an electrical panel of its own with stairs that lead up to a huge Storage Room. Perfect for someone who has several cars/trucks. New Pella Architectural Windows ~ Roof (2011)~ Siding (2011)~ Eat-in Kitchen with Newer Stainless Steel Appliances~ Brand New Durable Vinyl Flooring Planks in Living Room~ Radiant Flooring w/Beautiful Brick Fireplace in Family Room~ Huge Recreation Room that can have so many uses. New Lower Level half bath. In addition to all the storage in the Garage home has a Large Laundry Room with even more Storage ~Private Fenced in Yard with New 2-Tiered Cedar Deck & Pool~ Close to downtown Roselle, Winery & Easy Highway Access!!!
Property Specifics
| Single Family | |
| — | |
| — | |
| 1972 | |
| Full | |
| — | |
| No | |
| 0.31 |
| Du Page | |
| — | |
| 0 / Not Applicable | |
| None | |
| Lake Michigan | |
| Public Sewer | |
| 10391278 | |
| 0203304001 |
Nearby Schools
| NAME: | DISTRICT: | DISTANCE: | |
|---|---|---|---|
|
Grade School
Spring Hills Elementary School |
12 | — | |
|
Middle School
Roselle Middle School |
12 | Not in DB | |
|
High School
Lake Park High School |
108 | Not in DB | |
Property History
| DATE: | EVENT: | PRICE: | SOURCE: |
|---|---|---|---|
| 30 Aug, 2019 | Sold | $325,000 | MRED MLS |
| 31 Jul, 2019 | Under contract | $349,000 | MRED MLS |
| — | Last price change | $359,900 | MRED MLS |
| 24 May, 2019 | Listed for sale | $359,900 | MRED MLS |
Room Specifics
Total Bedrooms: 4
Bedrooms Above Ground: 4
Bedrooms Below Ground: 0
Dimensions: —
Floor Type: Carpet
Dimensions: —
Floor Type: Carpet
Dimensions: —
Floor Type: Carpet
Full Bathrooms: 3
Bathroom Amenities: —
Bathroom in Basement: 1
Rooms: Recreation Room,Family Room
Basement Description: Finished
Other Specifics
| 4 | |
| Concrete Perimeter | |
| Concrete | |
| Deck, Above Ground Pool, Storms/Screens | |
| Fenced Yard | |
| 13667 | |
| Unfinished | |
| Full | |
| — | |
| Range, Dishwasher, Refrigerator, Washer, Dryer | |
| Not in DB | |
| Sidewalks, Street Lights, Street Paved | |
| — | |
| — | |
| Wood Burning |
Tax History
| Year | Property Taxes |
|---|---|
| 2019 | $6,757 |
Contact Agent
Nearby Similar Homes
Contact Agent
Listing Provided By
RE/MAX Suburban

