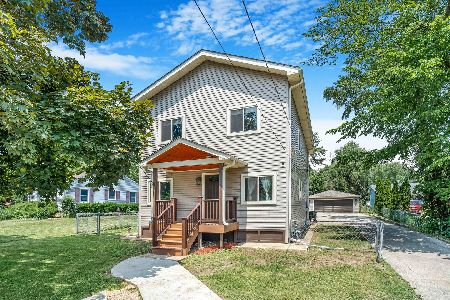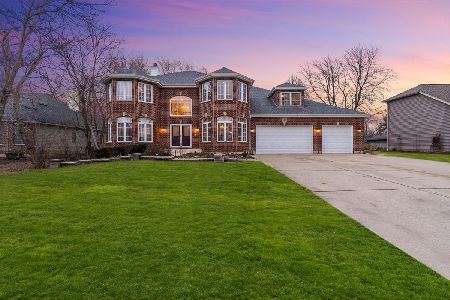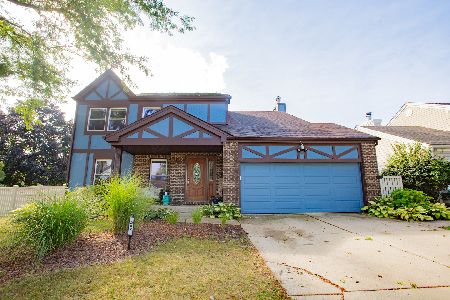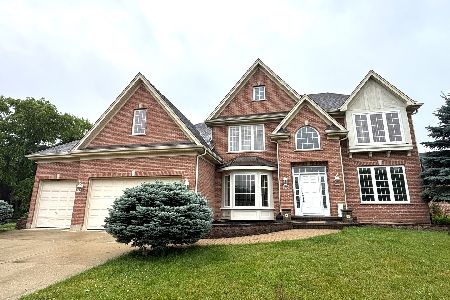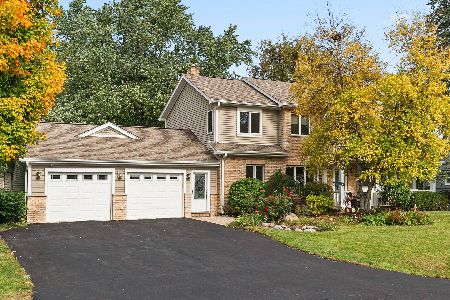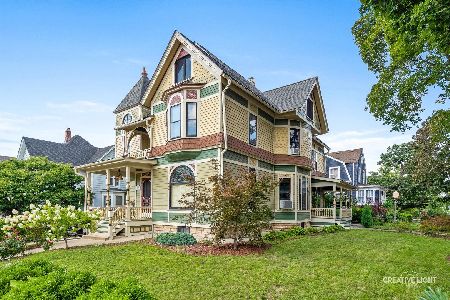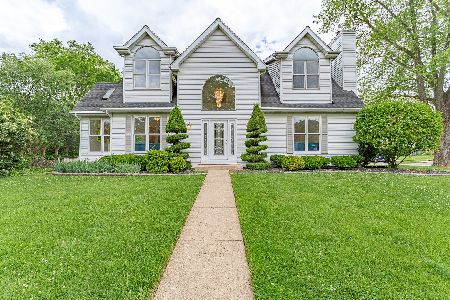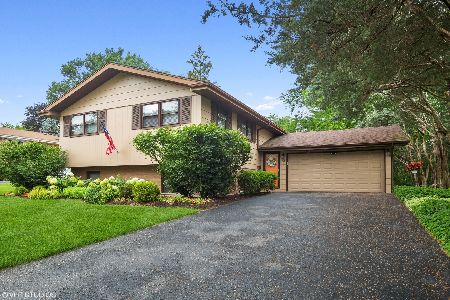104 Claria Drive, Roselle, Illinois 60172
$267,000
|
Sold
|
|
| Status: | Closed |
| Sqft: | 1,072 |
| Cost/Sqft: | $247 |
| Beds: | 3 |
| Baths: | 2 |
| Year Built: | 1959 |
| Property Taxes: | $4,831 |
| Days On Market: | 2753 |
| Lot Size: | 0,22 |
Description
BACK ON MARKET - Spacious 4 BDRM Ranch Home w/ Southern Exposure~Full Finished Basement w/Beautifully built Oak Bar & Shelving. HRDWD FLRS throughout upstairs as well as beautiful HRDWD Stairs leading down to basement. Canned Lighting throughout Home ~ Spacious eat-in kitchen w/Tile Backsplash & tons of Cabinet & Counter Space. Large LVNG RM w/Beautiful Picture window ~ BTHRM Vanity w/Corian Counter w/Brushed Nickel Faucet & Towel Rack~ Finished BSMT includes 4th BDRM which can also be used as Home Office~ Bar w/Built in Shelving, 6 Panel Doors, Oak Trim & Oak Trimmed Pillars~ NEW BSMT BTHRM w/Pedestal Sink & Glass Shower Door~ BSMT Canned & Sconced Lighting wired for Surround Sound~Tons of Storage throughout home~ 7 YR old High Efficiency Furnace w/Central Humidifier~ Whole House Circulating Pump Provides Instant Hot Water~Huge Laundry RM w/Plenty of Cabinet Storage~ DIST 12 Schools~Walking distance to Downtown Roselle, Winery & Close proximity to Train & Highway Access.
Property Specifics
| Single Family | |
| — | |
| Ranch | |
| 1959 | |
| Full | |
| — | |
| No | |
| 0.22 |
| Du Page | |
| — | |
| 0 / Not Applicable | |
| None | |
| Lake Michigan | |
| Public Sewer | |
| 09926068 | |
| 0203302007 |
Nearby Schools
| NAME: | DISTRICT: | DISTANCE: | |
|---|---|---|---|
|
Grade School
Spring Hills Elementary School |
12 | — | |
|
Middle School
Roselle Middle School |
12 | Not in DB | |
|
High School
Lake Park High School |
108 | Not in DB | |
Property History
| DATE: | EVENT: | PRICE: | SOURCE: |
|---|---|---|---|
| 17 May, 2018 | Sold | $267,000 | MRED MLS |
| 7 May, 2018 | Under contract | $264,900 | MRED MLS |
| 23 Apr, 2018 | Listed for sale | $264,900 | MRED MLS |
Room Specifics
Total Bedrooms: 4
Bedrooms Above Ground: 3
Bedrooms Below Ground: 1
Dimensions: —
Floor Type: Hardwood
Dimensions: —
Floor Type: Hardwood
Dimensions: —
Floor Type: Other
Full Bathrooms: 2
Bathroom Amenities: —
Bathroom in Basement: 1
Rooms: No additional rooms
Basement Description: Finished
Other Specifics
| 2 | |
| Concrete Perimeter | |
| Asphalt | |
| Deck | |
| Cul-De-Sac | |
| 9510 SQ. FT. | |
| — | |
| None | |
| Bar-Dry, Hardwood Floors, First Floor Bedroom, First Floor Full Bath | |
| Range, Dishwasher, Refrigerator, Washer, Dryer | |
| Not in DB | |
| Sidewalks, Street Lights, Street Paved | |
| — | |
| — | |
| — |
Tax History
| Year | Property Taxes |
|---|---|
| 2018 | $4,831 |
Contact Agent
Nearby Similar Homes
Contact Agent
Listing Provided By
RE/MAX Suburban

