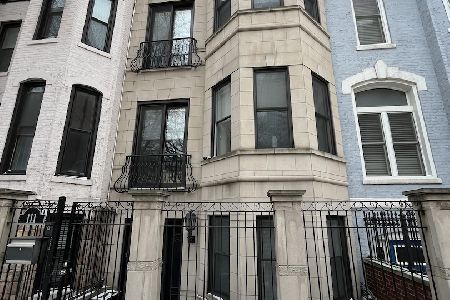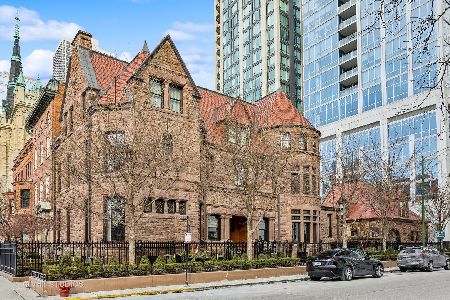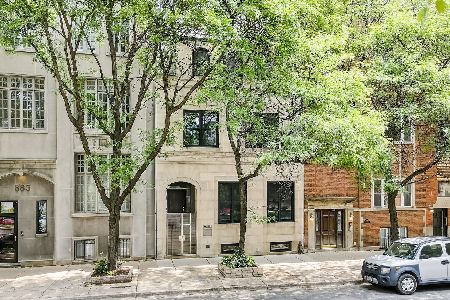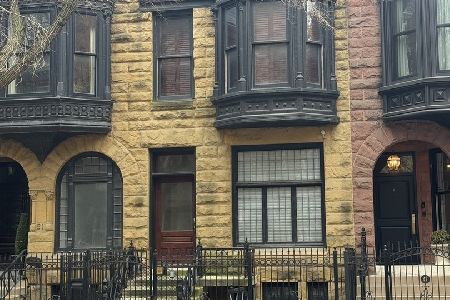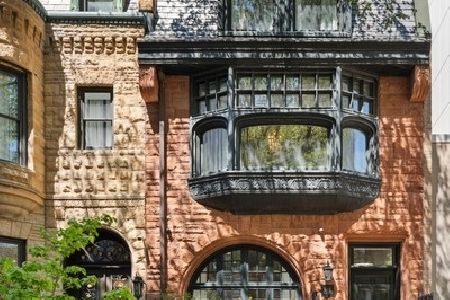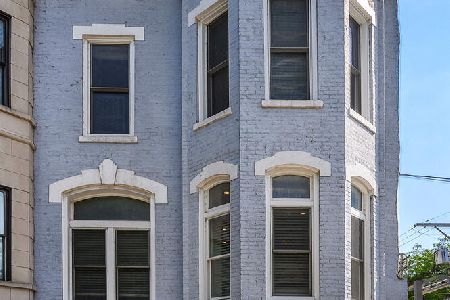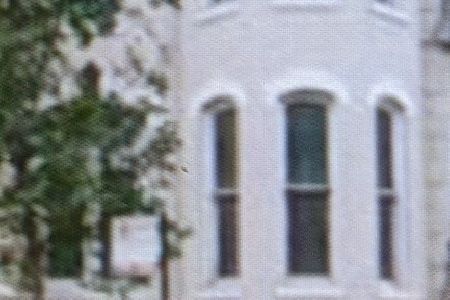113 Elm Street, Near North Side, Chicago, Illinois 60610
$1,100,000
|
Sold
|
|
| Status: | Closed |
| Sqft: | 0 |
| Cost/Sqft: | — |
| Beds: | 4 |
| Baths: | 4 |
| Year Built: | 1896 |
| Property Taxes: | $20,369 |
| Days On Market: | 1642 |
| Lot Size: | 0,00 |
Description
Spectacular Gold Coast Rowhome. This property was lovingly renovated in 2014 with a sophisticated layout and tasteful decor. The private home offers a gracious foyer as you enter the home. Main floor has guest bedroom and full guest bath with large family room that has access to the professionally landscaped yard. Floor 2 features open concept kitchen with functional dining space and massive living room. Huge outdoor space off this level with engineered decking and again access to your lush back yard. Premium grade appliances with great counter space and beaming southern exposure in the kitchen. 1/2 bath on this level as well. Top floor offers 3 bedrooms and two full bathrooms. Master bath has dual vanities private glass enclosed shower and a gorgeous free standing tub. Walk in closet and wonderful natural light adorn the bedrooms. Great flow and design throughout this property. Ample storage. Offering 2 indoor garage spots with sale
Property Specifics
| Single Family | |
| — | |
| — | |
| 1896 | |
| None | |
| — | |
| No | |
| — |
| Cook | |
| — | |
| 0 / Not Applicable | |
| None | |
| Lake Michigan,Public | |
| Public Sewer | |
| 11126284 | |
| 17044120080000 |
Nearby Schools
| NAME: | DISTRICT: | DISTANCE: | |
|---|---|---|---|
|
Grade School
Ogden Elementary |
299 | — | |
|
Middle School
Ogden Elementary |
299 | Not in DB | |
|
High School
Lincoln Park High School |
299 | Not in DB | |
Property History
| DATE: | EVENT: | PRICE: | SOURCE: |
|---|---|---|---|
| 11 Oct, 2013 | Sold | $900,000 | MRED MLS |
| 18 Jul, 2013 | Under contract | $929,000 | MRED MLS |
| 8 May, 2013 | Listed for sale | $929,000 | MRED MLS |
| 30 Jul, 2021 | Sold | $1,100,000 | MRED MLS |
| 18 Jun, 2021 | Under contract | $1,150,000 | MRED MLS |
| 17 Jun, 2021 | Listed for sale | $1,150,000 | MRED MLS |
| 7 Nov, 2025 | Sold | $1,200,000 | MRED MLS |
| 11 Sep, 2025 | Under contract | $1,299,000 | MRED MLS |
| 9 May, 2025 | Listed for sale | $1,299,000 | MRED MLS |
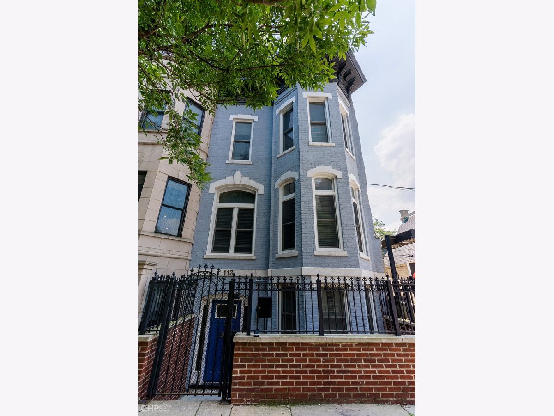
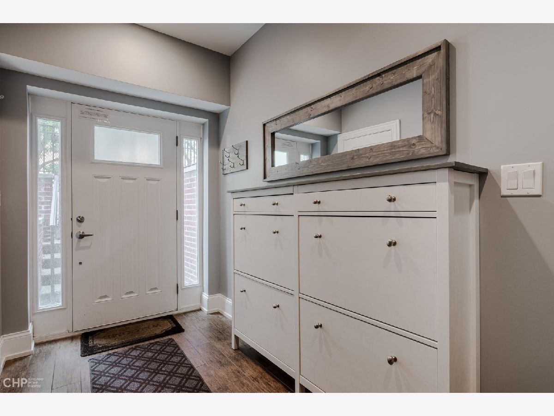
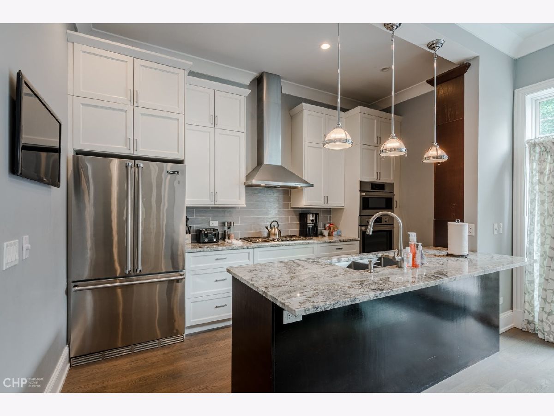
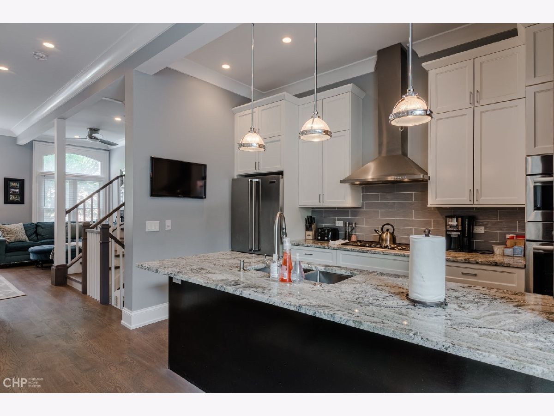
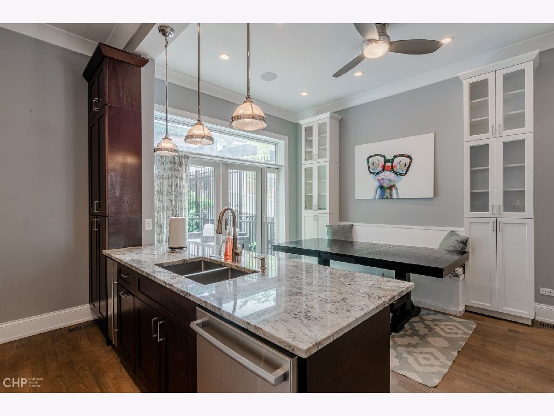
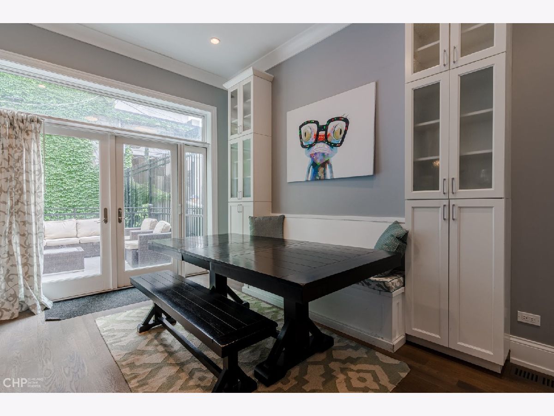

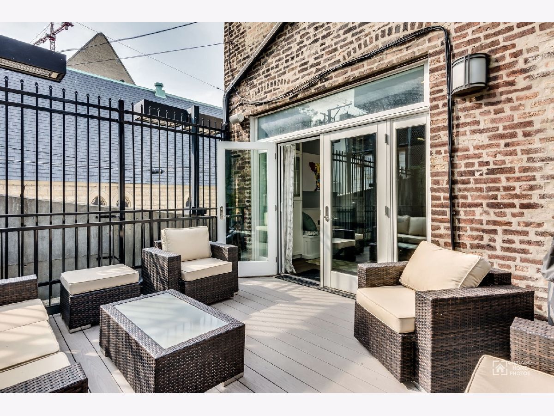

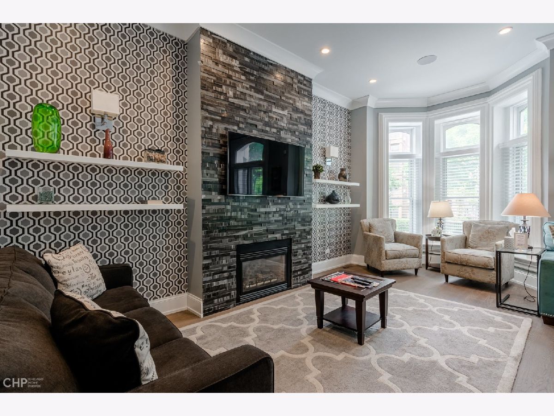
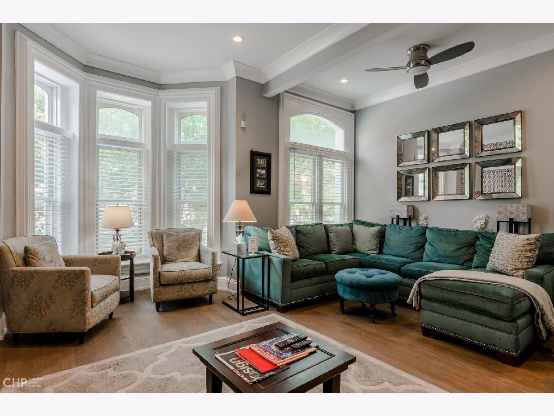
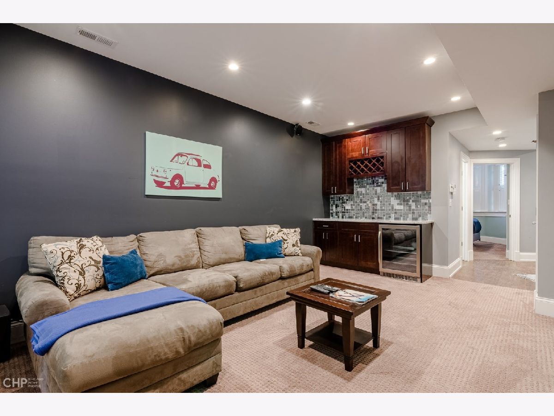
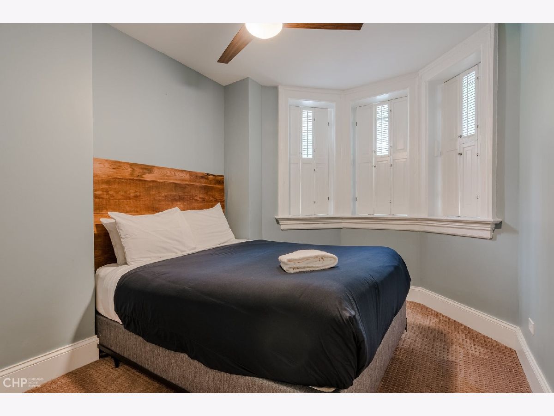

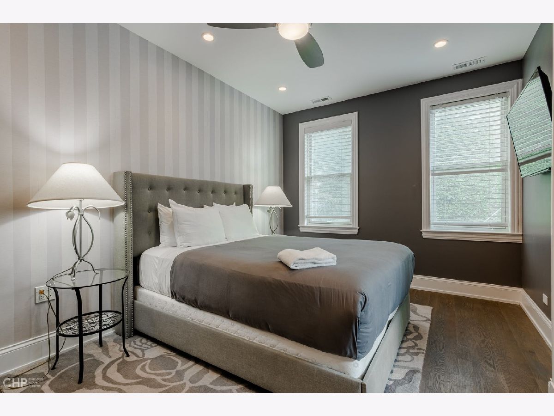

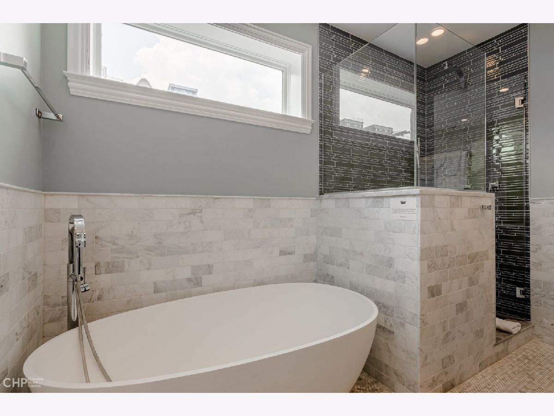



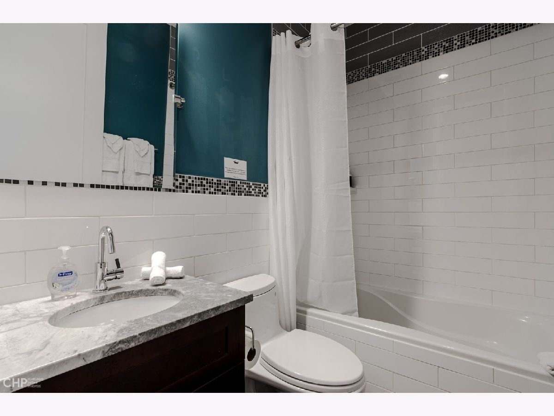

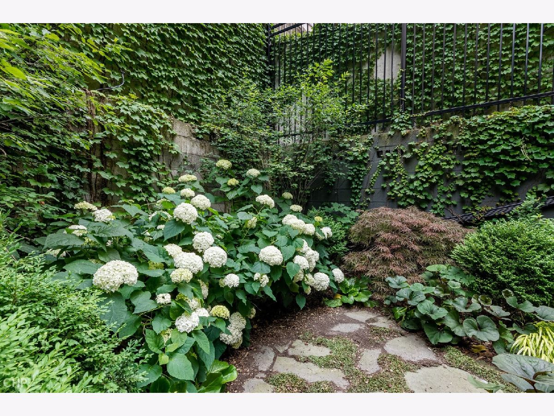

Room Specifics
Total Bedrooms: 4
Bedrooms Above Ground: 4
Bedrooms Below Ground: 0
Dimensions: —
Floor Type: Hardwood
Dimensions: —
Floor Type: Hardwood
Dimensions: —
Floor Type: Carpet
Full Bathrooms: 4
Bathroom Amenities: —
Bathroom in Basement: 0
Rooms: Foyer,Deck
Basement Description: None
Other Specifics
| 2 | |
| — | |
| — | |
| Deck, Patio | |
| — | |
| 19 X 72 | |
| — | |
| Full | |
| Skylight(s), Hardwood Floors, First Floor Full Bath | |
| Range, Microwave, Dishwasher, Refrigerator, High End Refrigerator, Washer, Dryer, Disposal, Stainless Steel Appliance(s), Wine Refrigerator | |
| Not in DB | |
| — | |
| — | |
| — | |
| — |
Tax History
| Year | Property Taxes |
|---|---|
| 2013 | $16,730 |
| 2021 | $20,369 |
| 2025 | $20,857 |
Contact Agent
Nearby Similar Homes
Contact Agent
Listing Provided By
Mark Allen Realty, LLC

