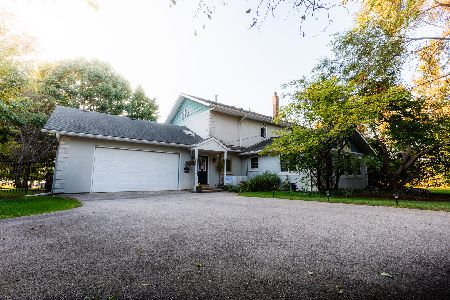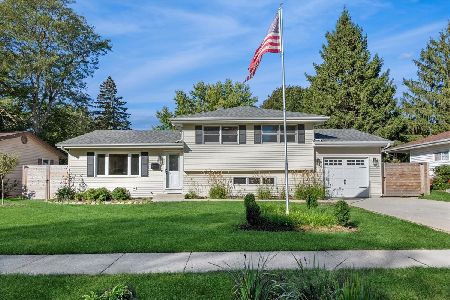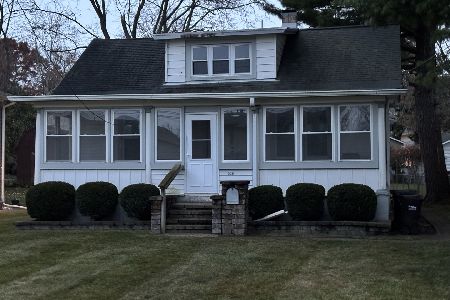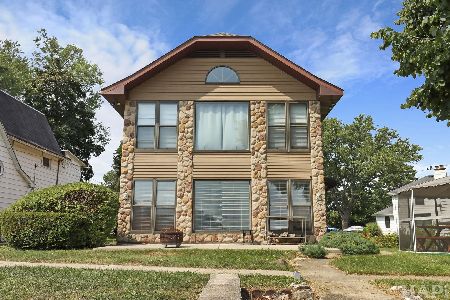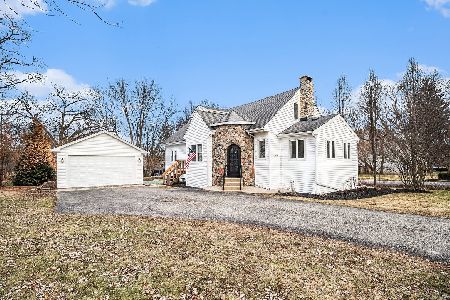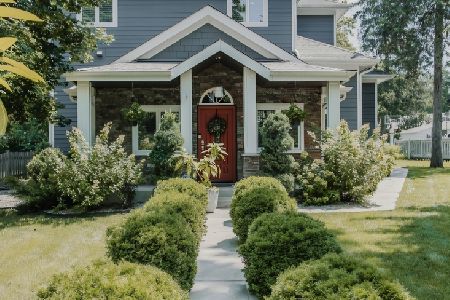113 Grace Lane, Fox River Grove, Illinois 60021
$185,000
|
Sold
|
|
| Status: | Closed |
| Sqft: | 1,176 |
| Cost/Sqft: | $164 |
| Beds: | 3 |
| Baths: | 2 |
| Year Built: | 1984 |
| Property Taxes: | $4,072 |
| Days On Market: | 2360 |
| Lot Size: | 0,25 |
Description
This in-town ranch is a lot bigger than it seems! Located just steps from downtown FRG, shopping, and Metra! Many updates made over the past few years: Carpet, paint, flooring, appliances, furnace, roof, countertops! Full basement is finished providing the 4th bedroom and family room, all lined with beautiful knotty pine. Plenty of storage found in the utility/laundry room. Wherther reading a book or or playing cards with friends, the extra large four-season room can be enjoyed all year long. Oversized two car garage is insulated and ready for an electric heater. Grace Lane provides a charming neighborhood of nostalgic FRG homes under the canopy of mature Catalpas, Pines, and Walnuts. Perfect location in proximity to highly acclaimed FRG schools as well. Cary-Grove High School too! This one is not long for the market.
Property Specifics
| Single Family | |
| — | |
| Ranch | |
| 1984 | |
| Full | |
| RANCH | |
| No | |
| 0.25 |
| Mc Henry | |
| — | |
| 0 / Not Applicable | |
| None | |
| Public | |
| Public Sewer | |
| 10480896 | |
| 2019230010 |
Nearby Schools
| NAME: | DISTRICT: | DISTANCE: | |
|---|---|---|---|
|
Grade School
Algonquin Road Elementary School |
3 | — | |
|
Middle School
Fox River Grove Jr Hi School |
3 | Not in DB | |
|
High School
Cary-grove Community High School |
155 | Not in DB | |
Property History
| DATE: | EVENT: | PRICE: | SOURCE: |
|---|---|---|---|
| 5 Feb, 2013 | Sold | $82,500 | MRED MLS |
| 4 Dec, 2012 | Under contract | $65,500 | MRED MLS |
| 22 Nov, 2012 | Listed for sale | $65,500 | MRED MLS |
| 1 Oct, 2019 | Sold | $185,000 | MRED MLS |
| 29 Aug, 2019 | Under contract | $192,500 | MRED MLS |
| 9 Aug, 2019 | Listed for sale | $192,500 | MRED MLS |
Room Specifics
Total Bedrooms: 4
Bedrooms Above Ground: 3
Bedrooms Below Ground: 1
Dimensions: —
Floor Type: Wood Laminate
Dimensions: —
Floor Type: Wood Laminate
Dimensions: —
Floor Type: Carpet
Full Bathrooms: 2
Bathroom Amenities: —
Bathroom in Basement: 0
Rooms: Enclosed Porch Heated,Den
Basement Description: Finished
Other Specifics
| 2.5 | |
| Concrete Perimeter | |
| Asphalt | |
| — | |
| Corner Lot | |
| 117X60X150X76 | |
| Full | |
| Half | |
| Wood Laminate Floors, First Floor Bedroom, First Floor Laundry, First Floor Full Bath | |
| Range, Microwave, Dishwasher, Refrigerator, Washer, Dryer, Disposal | |
| Not in DB | |
| Sidewalks, Street Lights, Street Paved | |
| — | |
| — | |
| — |
Tax History
| Year | Property Taxes |
|---|---|
| 2013 | $4,791 |
| 2019 | $4,072 |
Contact Agent
Nearby Similar Homes
Nearby Sold Comparables
Contact Agent
Listing Provided By
@properties

