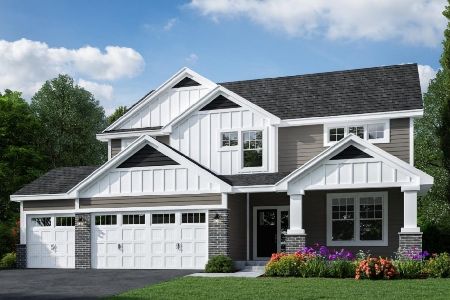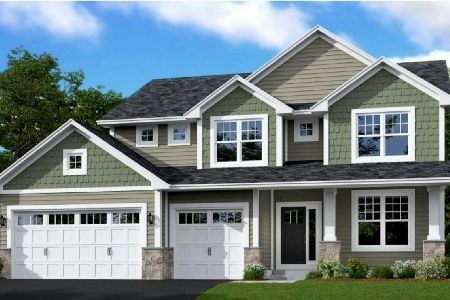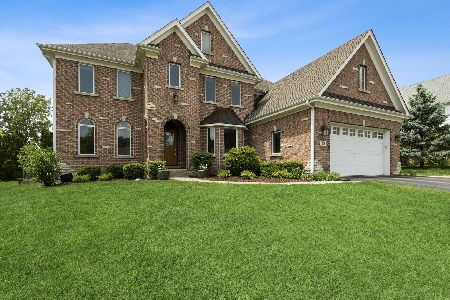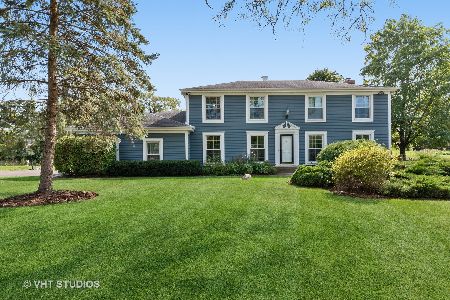113 Hewes Drive, North Barrington, Illinois 60010
$465,000
|
Sold
|
|
| Status: | Closed |
| Sqft: | 3,800 |
| Cost/Sqft: | $125 |
| Beds: | 4 |
| Baths: | 4 |
| Year Built: | 1970 |
| Property Taxes: | $13,375 |
| Days On Market: | 2359 |
| Lot Size: | 1,06 |
Description
A perfect blend of sophistication & charm consumes this gorgeous home in the Oaksbury Subdivision. Featured on a corner 1 acre parcel overlooking tranquil views of woods & privacy. The front entry is nothing short of inviting leading to an elegant dining room & separate yet dramatic living room. The living room has stunning views of the yard while accented by an exquisite fireplace. The refined eat-in kitchen is open to the expansive vaulted family room w/ built-ins, fireplace & glass door to patio. The kitchen presents 42 inch glass facade cabinets, quartz, stainless steel appliances, breakfast bar and built-in table space. The main floor also features hardwood floors throughout, mud room with lockers, powder room, office/5th bedroom with fireplace & remodeled full bath. 2nd floor offers 4 bedrooms & 2 full baths consisting of master suite w/walk-in closets, double vanity & shower/tub. Finished lower level w/media & 5th/6th bedroom! 2.5-car garage! Stone patio w/built-in fireplace!
Property Specifics
| Single Family | |
| — | |
| — | |
| 1970 | |
| Partial | |
| CUSTOM | |
| No | |
| 1.06 |
| Lake | |
| Oaksbury | |
| 40 / Annual | |
| None | |
| Private Well | |
| Septic-Private | |
| 10478979 | |
| 13242030140000 |
Nearby Schools
| NAME: | DISTRICT: | DISTANCE: | |
|---|---|---|---|
|
Grade School
North Barrington Elementary Scho |
220 | — | |
|
Middle School
Barrington Middle School-prairie |
220 | Not in DB | |
|
High School
Barrington High School |
220 | Not in DB | |
Property History
| DATE: | EVENT: | PRICE: | SOURCE: |
|---|---|---|---|
| 24 May, 2012 | Sold | $455,000 | MRED MLS |
| 16 Apr, 2012 | Under contract | $449,900 | MRED MLS |
| — | Last price change | $475,000 | MRED MLS |
| 1 Nov, 2011 | Listed for sale | $475,000 | MRED MLS |
| 8 Nov, 2019 | Sold | $465,000 | MRED MLS |
| 31 Aug, 2019 | Under contract | $475,000 | MRED MLS |
| 8 Aug, 2019 | Listed for sale | $475,000 | MRED MLS |
Room Specifics
Total Bedrooms: 5
Bedrooms Above Ground: 4
Bedrooms Below Ground: 1
Dimensions: —
Floor Type: Carpet
Dimensions: —
Floor Type: Carpet
Dimensions: —
Floor Type: Carpet
Dimensions: —
Floor Type: —
Full Bathrooms: 4
Bathroom Amenities: Separate Shower,Double Sink,Soaking Tub
Bathroom in Basement: 0
Rooms: Bedroom 5,Breakfast Room,Office,Media Room,Foyer,Mud Room,Pantry
Basement Description: Finished,Crawl,Egress Window
Other Specifics
| 2.5 | |
| Concrete Perimeter | |
| Asphalt,Side Drive | |
| Porch, Brick Paver Patio, Storms/Screens, Fire Pit, Invisible Fence | |
| Corner Lot,Mature Trees | |
| 179X175X22X21X213X253 | |
| Full,Unfinished | |
| Full | |
| Vaulted/Cathedral Ceilings, Bar-Wet, Hardwood Floors, First Floor Bedroom, In-Law Arrangement, First Floor Full Bath | |
| Double Oven, Range, Microwave, Dishwasher, Refrigerator, Bar Fridge, Disposal, Stainless Steel Appliance(s), Built-In Oven, Range Hood, Water Softener | |
| Not in DB | |
| Street Paved | |
| — | |
| — | |
| Attached Fireplace Doors/Screen, Gas Log, Gas Starter |
Tax History
| Year | Property Taxes |
|---|---|
| 2012 | $10,742 |
| 2019 | $13,375 |
Contact Agent
Nearby Similar Homes
Nearby Sold Comparables
Contact Agent
Listing Provided By
Coldwell Banker Residential







