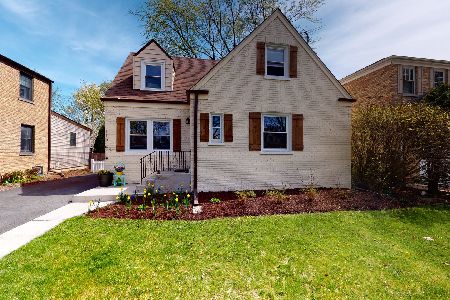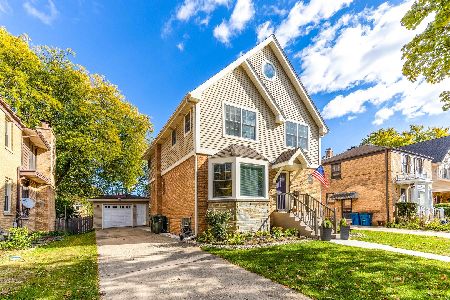113 I Oka Avenue, Mount Prospect, Illinois 60056
$725,000
|
Sold
|
|
| Status: | Closed |
| Sqft: | 2,200 |
| Cost/Sqft: | $307 |
| Beds: | 4 |
| Baths: | 4 |
| Year Built: | 1946 |
| Property Taxes: | $11,316 |
| Days On Market: | 179 |
| Lot Size: | 0,18 |
Description
Nestled in the welcoming community of Mount Prospect, 113 South I Oka Avenue offers an exceptional living experience with its blend of classic charm and modern amenities. This impressive Colonial-style home boasts four spacious bedrooms and 2 full, 2 half bathrooms, providing ample space for comfortable living. As you step inside, you'll be greeted by brand new refinished hardwood floors that traverse the main living areas, exuding elegance and warmth. The expansive primary suite is a true retreat, featuring a large walk-in closet, perfect for your wardrobe needs and newly remodeled bathroom. The heart of the home is designed for both entertaining and tranquility, with a cozy family room and a modern kitchen equipped with stainless steel appliances & granite countertops with large island. The adjoining dining area offers a seamless flow for gatherings. Step outside to the professionally landscaped yard, where a deck and patio create ideal spots for relaxation and outdoor dining. Additional highlights include a fire pit, water wall feature, & outdoor shed. Located in close proximity to a bustling and actively growing downtown Mount Prospect and the Metra, this home combines suburban serenity with urban accessibility. This remarkable property is not just a home; it's a lifestyle.
Property Specifics
| Single Family | |
| — | |
| — | |
| 1946 | |
| — | |
| — | |
| No | |
| 0.18 |
| Cook | |
| — | |
| 0 / Not Applicable | |
| — | |
| — | |
| — | |
| 12424786 | |
| 08112090070000 |
Nearby Schools
| NAME: | DISTRICT: | DISTANCE: | |
|---|---|---|---|
|
Grade School
Lions Park Elementary School |
57 | — | |
|
Middle School
Lincoln Junior High School |
57 | Not in DB | |
|
High School
Prospect High School |
214 | Not in DB | |
Property History
| DATE: | EVENT: | PRICE: | SOURCE: |
|---|---|---|---|
| 26 Sep, 2025 | Sold | $725,000 | MRED MLS |
| 11 Aug, 2025 | Under contract | $675,000 | MRED MLS |
| 24 Jul, 2025 | Listed for sale | $675,000 | MRED MLS |
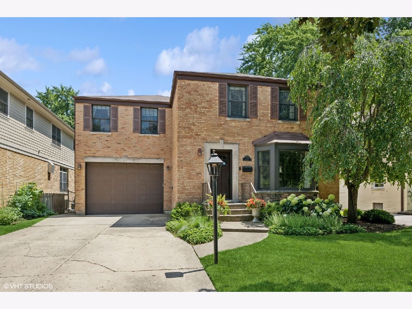
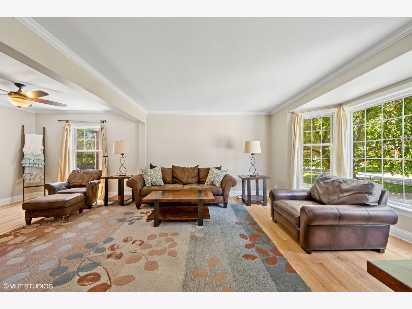
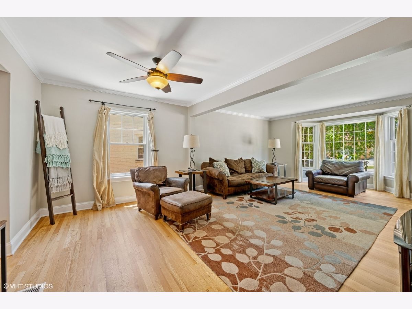
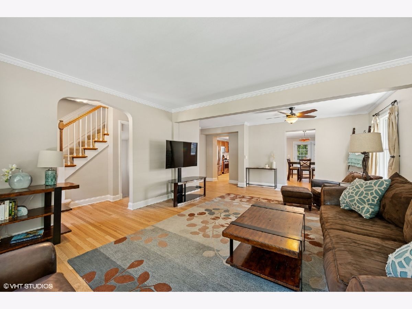
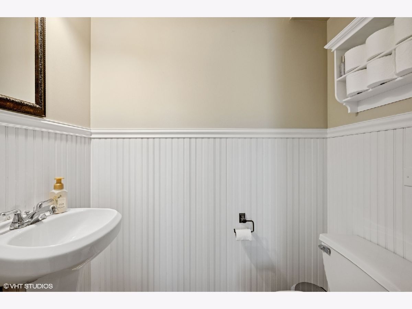
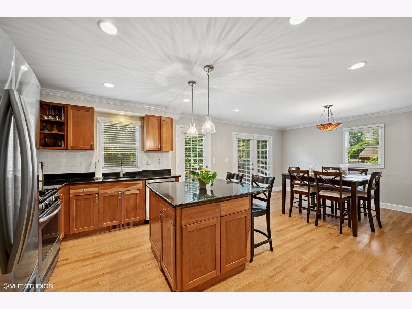
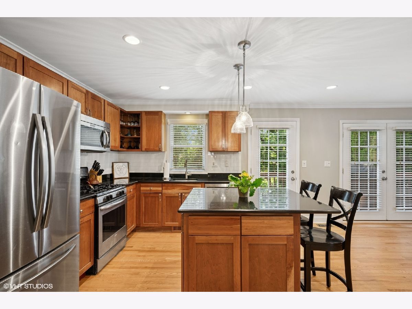
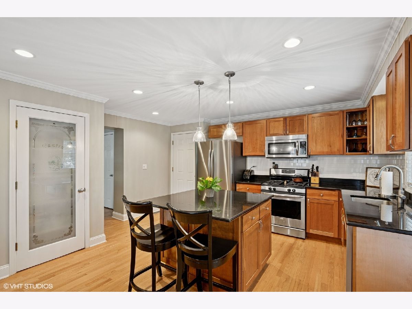
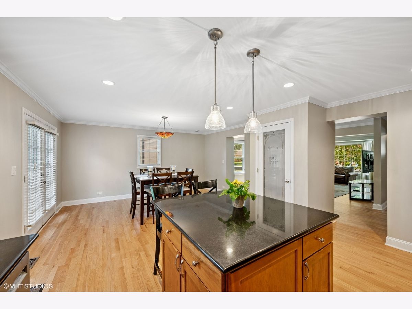
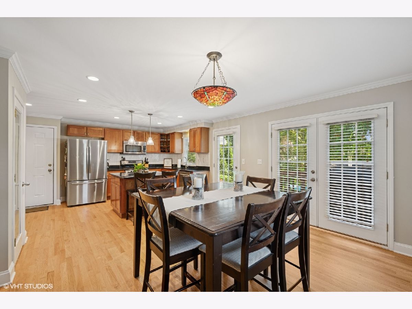
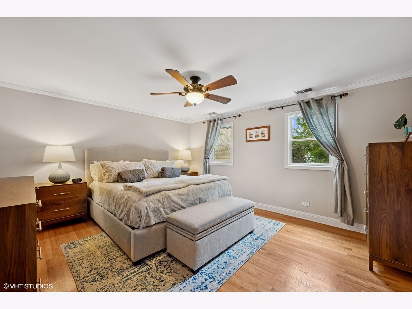
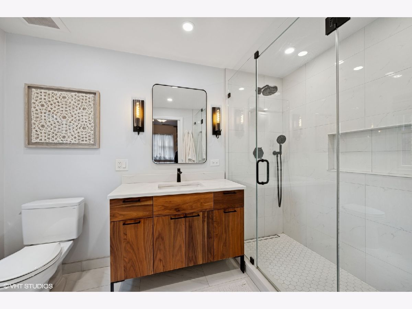
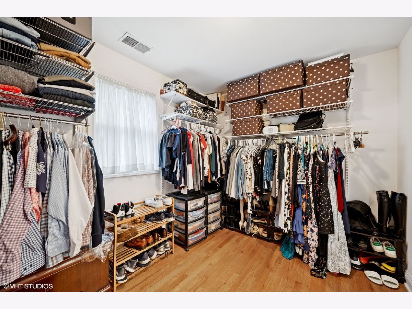
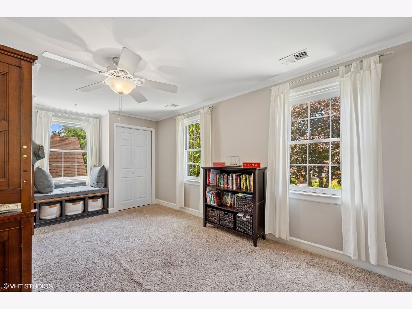
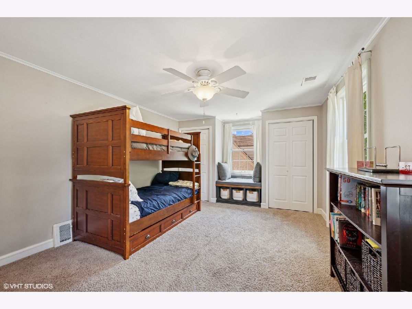
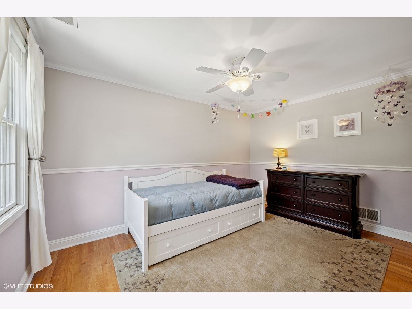
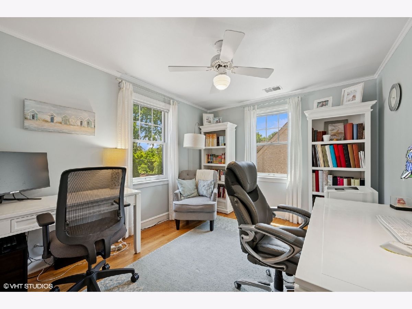
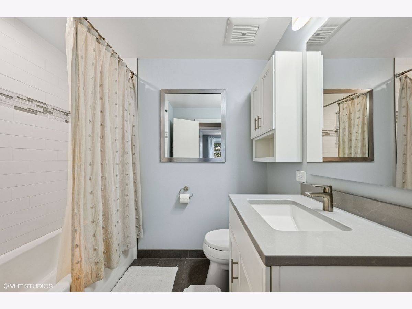
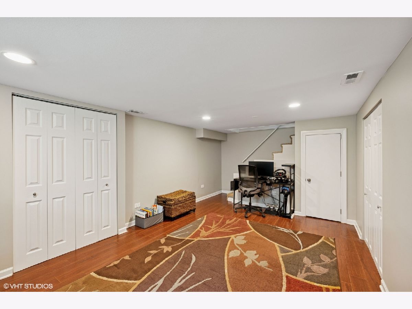
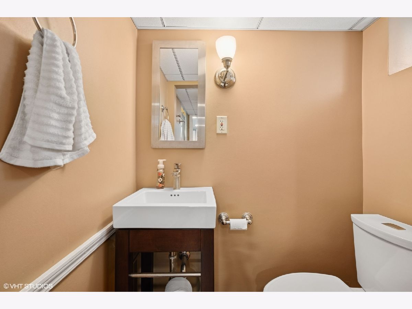
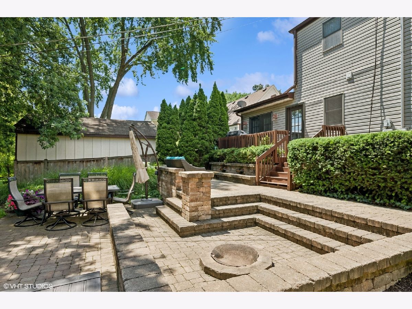
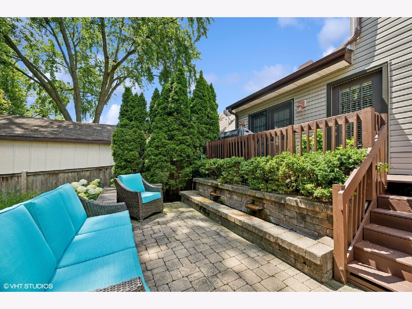
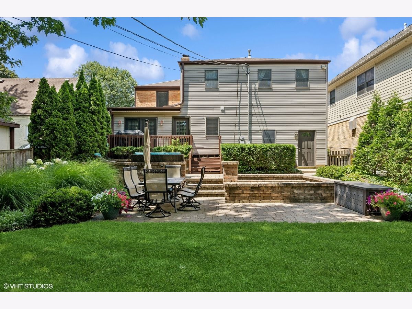
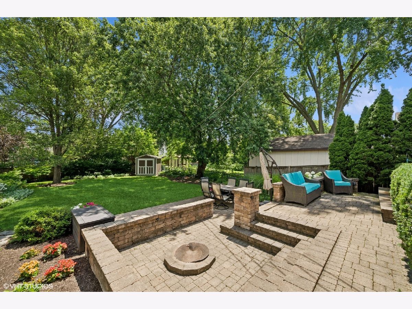
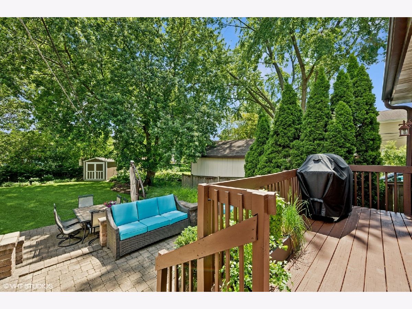
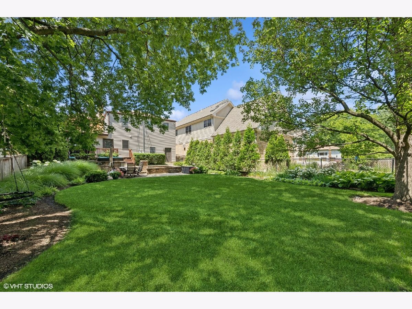
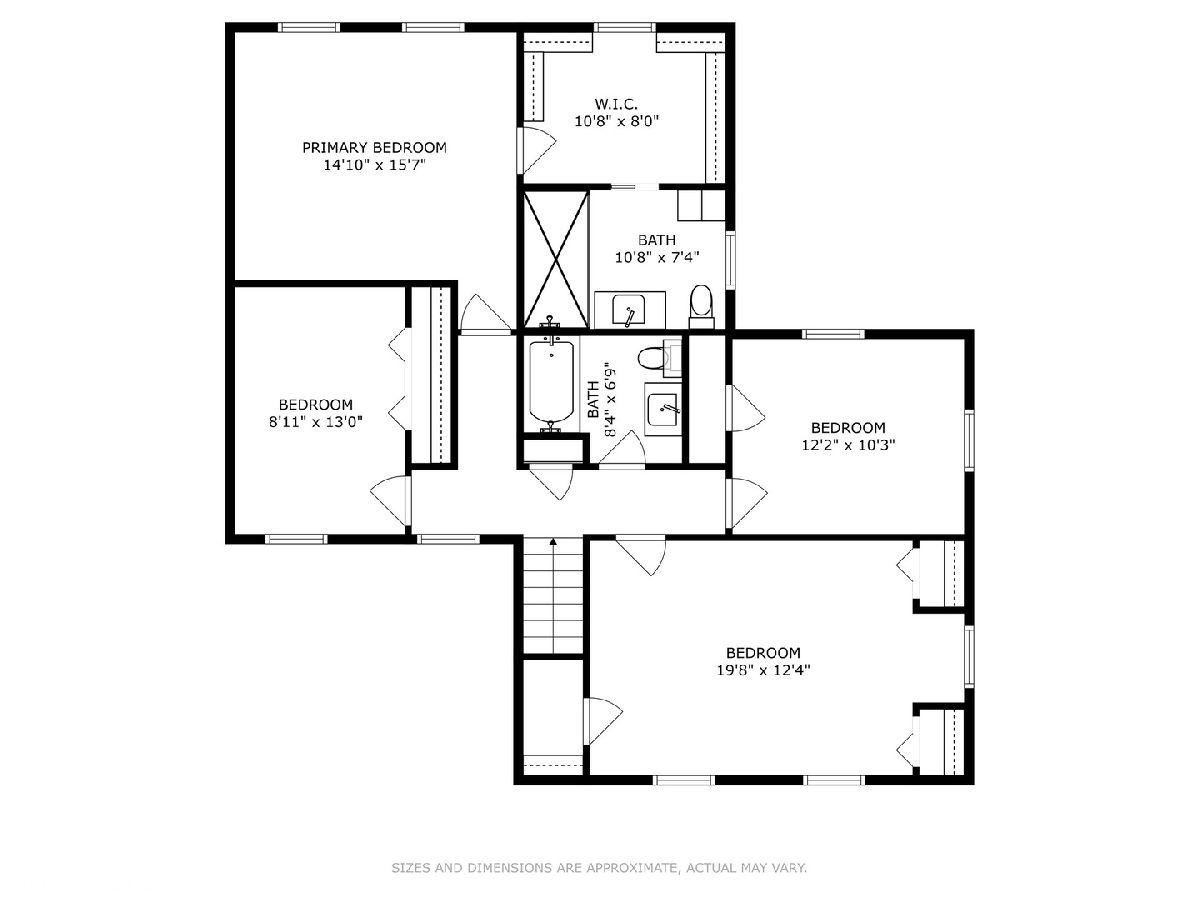
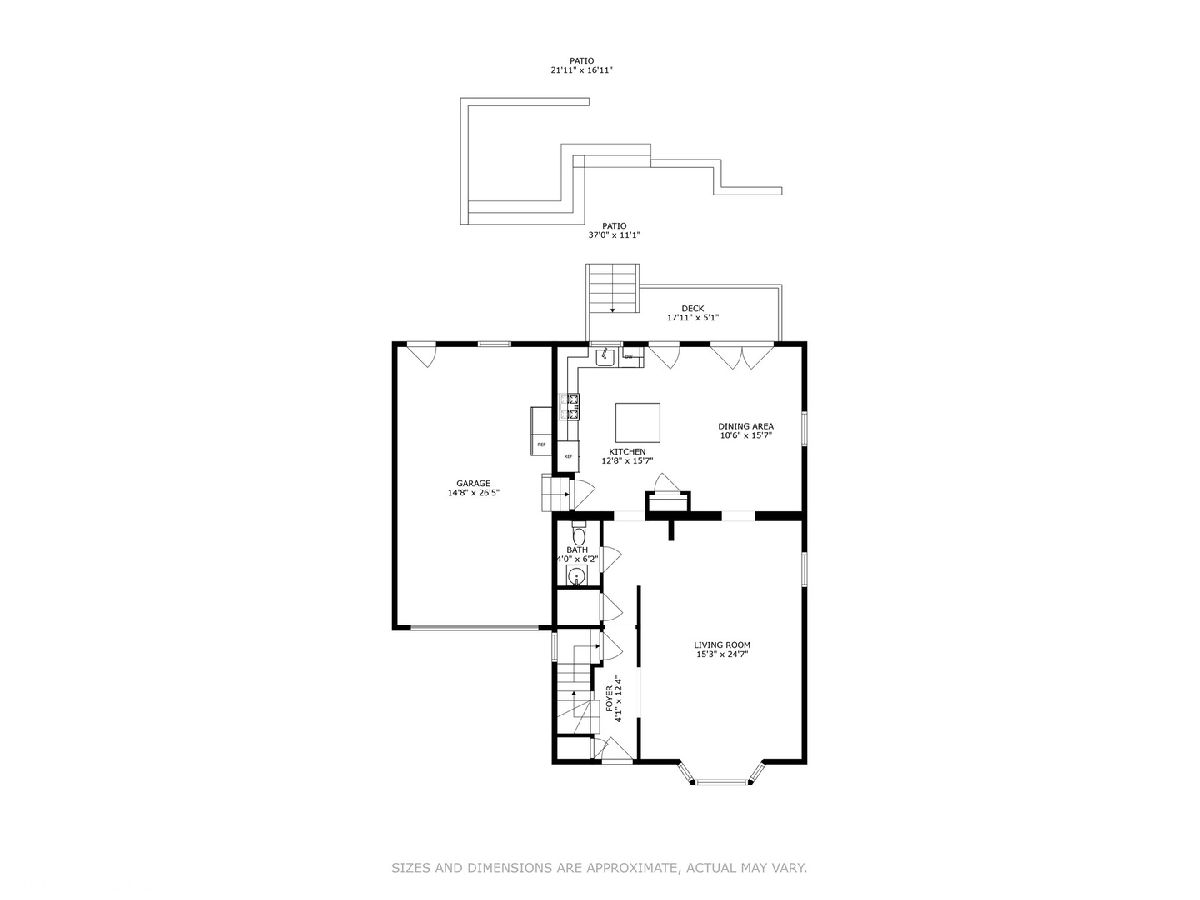
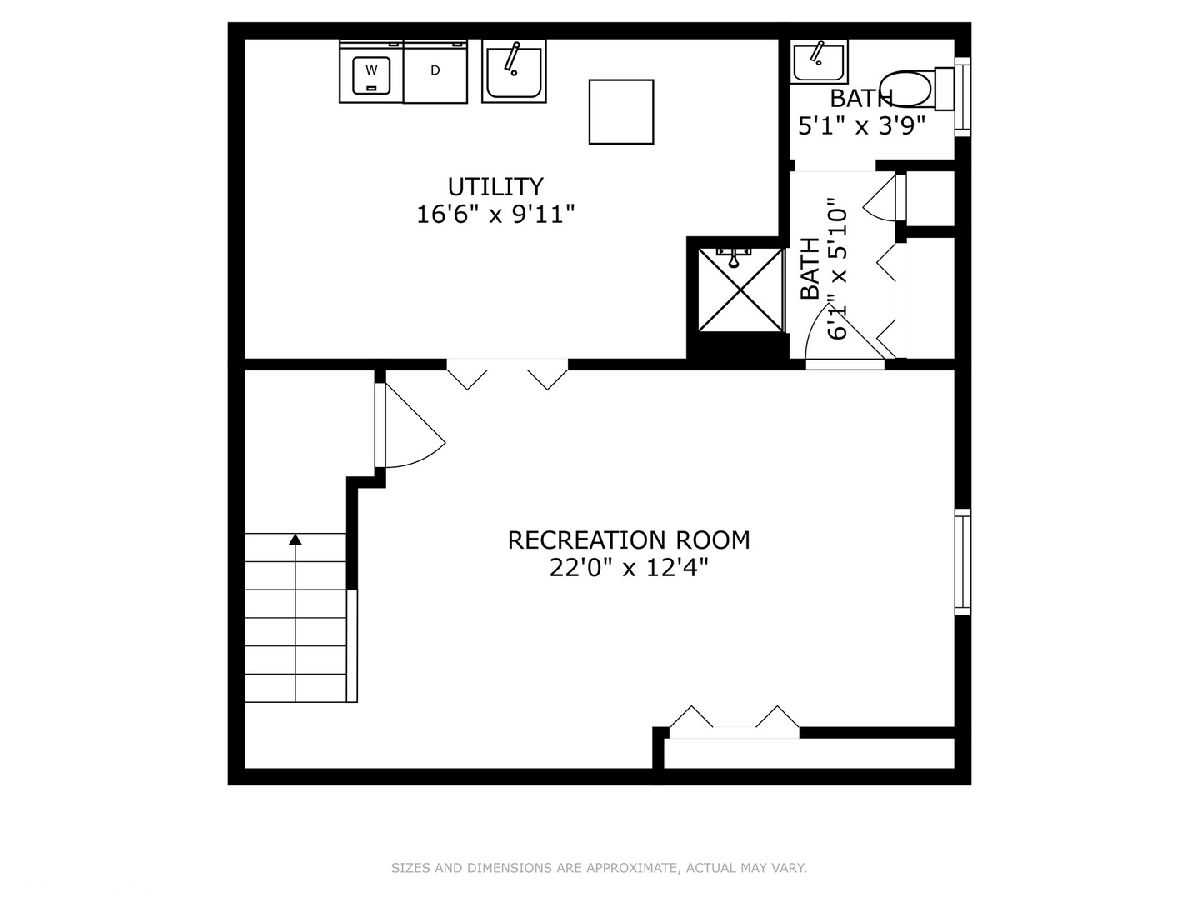
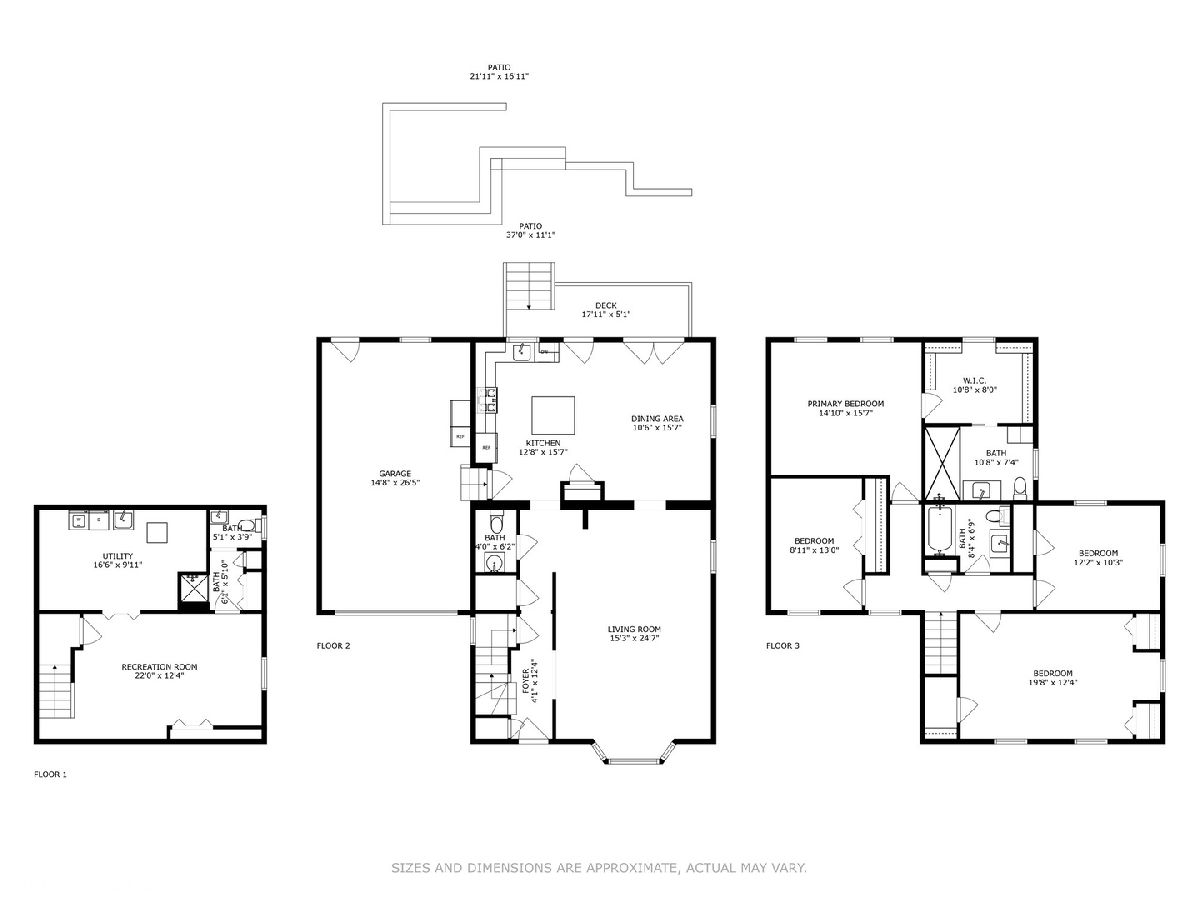
Room Specifics
Total Bedrooms: 4
Bedrooms Above Ground: 4
Bedrooms Below Ground: 0
Dimensions: —
Floor Type: —
Dimensions: —
Floor Type: —
Dimensions: —
Floor Type: —
Full Bathrooms: 4
Bathroom Amenities: —
Bathroom in Basement: 1
Rooms: —
Basement Description: —
Other Specifics
| 1 | |
| — | |
| — | |
| — | |
| — | |
| 50 X 156 | |
| Pull Down Stair,Unfinished | |
| — | |
| — | |
| — | |
| Not in DB | |
| — | |
| — | |
| — | |
| — |
Tax History
| Year | Property Taxes |
|---|---|
| 2025 | $11,316 |
Contact Agent
Nearby Similar Homes
Nearby Sold Comparables
Contact Agent
Listing Provided By
Compass




