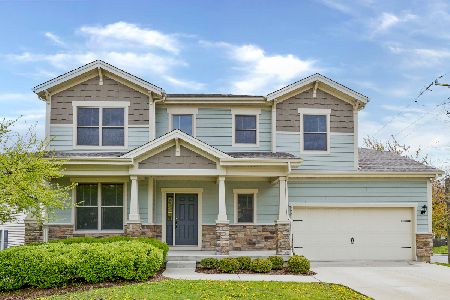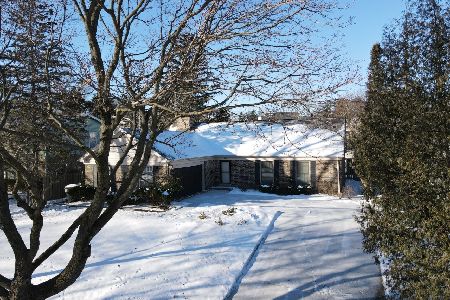113 Kainer Court, Barrington, Illinois 60010
$680,000
|
Sold
|
|
| Status: | Closed |
| Sqft: | 3,470 |
| Cost/Sqft: | $213 |
| Beds: | 5 |
| Baths: | 6 |
| Year Built: | 2008 |
| Property Taxes: | $15,803 |
| Days On Market: | 5357 |
| Lot Size: | 0,00 |
Description
Absolutely Stunning*Fantastic Flrpln*Hard to Find 3 Yr Old Custom Home That is Ready, Willing & Able to be Moved Into Right Now! 5/6 BR/5.1 Baths*Volume Ceilings*Custom Woodwork*Gourmet Kit w/Glazed Cabs,Granite,Marble & Thermador*Huge Mstr Suite w/Fireplc, Wic plus Whirlpl Spa Bathrm & Heated Flrs*Great Bedrm Detail*1st Flr Ofc c/b 6th BR*Private Sub but In-Town Location*Schools, Pools, Train, Town 1/2 Mile*
Property Specifics
| Single Family | |
| — | |
| — | |
| 2008 | |
| Full,English | |
| CUSTOM | |
| No | |
| — |
| Lake | |
| Homes At Kainer Court | |
| 0 / Not Applicable | |
| None | |
| Public | |
| Public Sewer | |
| 07816802 | |
| 13364080670000 |
Nearby Schools
| NAME: | DISTRICT: | DISTANCE: | |
|---|---|---|---|
|
Grade School
Arnett C Lines Elementary School |
220 | — | |
|
Middle School
Barrington Middle School-station |
220 | Not in DB | |
|
High School
Barrington High School |
220 | Not in DB | |
Property History
| DATE: | EVENT: | PRICE: | SOURCE: |
|---|---|---|---|
| 25 Aug, 2008 | Sold | $850,000 | MRED MLS |
| 27 Jun, 2008 | Under contract | $885,000 | MRED MLS |
| — | Last price change | $910,000 | MRED MLS |
| 19 Oct, 2007 | Listed for sale | $912,000 | MRED MLS |
| 1 Aug, 2011 | Sold | $680,000 | MRED MLS |
| 6 Jun, 2011 | Under contract | $739,900 | MRED MLS |
| 24 May, 2011 | Listed for sale | $739,900 | MRED MLS |
Room Specifics
Total Bedrooms: 5
Bedrooms Above Ground: 5
Bedrooms Below Ground: 0
Dimensions: —
Floor Type: Carpet
Dimensions: —
Floor Type: Carpet
Dimensions: —
Floor Type: Carpet
Dimensions: —
Floor Type: —
Full Bathrooms: 6
Bathroom Amenities: Whirlpool,Separate Shower,Steam Shower,Double Sink
Bathroom in Basement: 1
Rooms: Bedroom 5,Deck,Eating Area,Foyer,Game Room,Loft,Recreation Room,Study,Storage
Basement Description: Finished
Other Specifics
| 3 | |
| Concrete Perimeter | |
| Asphalt | |
| Balcony, Deck, Storms/Screens | |
| Cul-De-Sac,Landscaped,Wooded | |
| 75X160 | |
| Pull Down Stair,Unfinished | |
| Full | |
| Vaulted/Cathedral Ceilings, Hardwood Floors, Heated Floors, First Floor Bedroom, First Floor Laundry | |
| Double Oven, Range, Microwave, Dishwasher, Refrigerator, Bar Fridge, Washer, Dryer, Disposal, Stainless Steel Appliance(s), Wine Refrigerator | |
| Not in DB | |
| Sidewalks, Street Paved | |
| — | |
| — | |
| Wood Burning, Gas Starter |
Tax History
| Year | Property Taxes |
|---|---|
| 2011 | $15,803 |
Contact Agent
Nearby Similar Homes
Nearby Sold Comparables
Contact Agent
Listing Provided By
RE/MAX Unlimited Northwest









