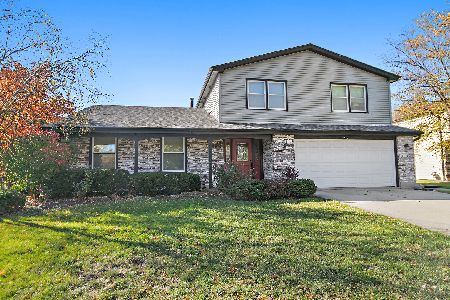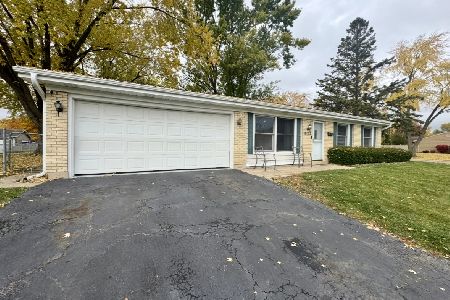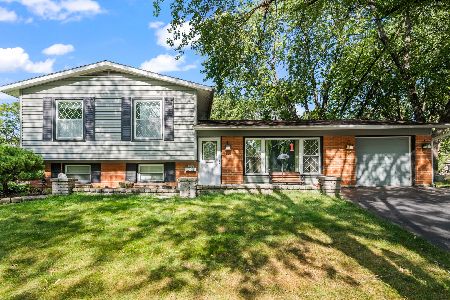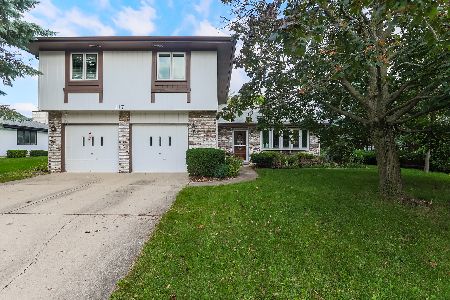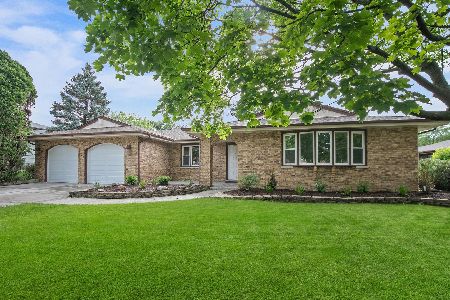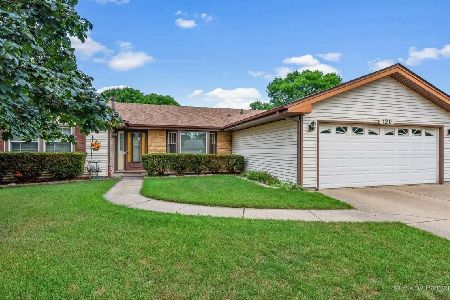113 Knollwood Drive, Schaumburg, Illinois 60193
$415,000
|
Sold
|
|
| Status: | Closed |
| Sqft: | 2,323 |
| Cost/Sqft: | $183 |
| Beds: | 3 |
| Baths: | 2 |
| Year Built: | 1986 |
| Property Taxes: | $2,456 |
| Days On Market: | 1537 |
| Lot Size: | 0,00 |
Description
Desirable Sudbury model in Weathersfield West! This 2323 sq ft ranch has large bedrooms, a bay window in the living room and a family room with a centered fireplace highlighted with a a set of sliding doors on both sides for a better layout . The unfinished basement includes an exterior exit. The basement is not included in the square footage. Newer items are furnace and AC in 2019, water heater 2021 and gutters 2014. This home is located close to shopping, banking, parks, Metra station & expressways!
Property Specifics
| Single Family | |
| — | |
| Ranch | |
| 1986 | |
| Partial | |
| SUDBURY | |
| No | |
| — |
| Cook | |
| Weathersfield West | |
| — / Not Applicable | |
| None | |
| Lake Michigan | |
| Public Sewer | |
| 11262564 | |
| 07194170100000 |
Nearby Schools
| NAME: | DISTRICT: | DISTANCE: | |
|---|---|---|---|
|
Grade School
Campanelli Elementary School |
54 | — | |
|
Middle School
Jane Addams Junior High School |
54 | Not in DB | |
|
High School
Hoffman Estates High School |
211 | Not in DB | |
Property History
| DATE: | EVENT: | PRICE: | SOURCE: |
|---|---|---|---|
| 17 Dec, 2021 | Sold | $415,000 | MRED MLS |
| 18 Nov, 2021 | Under contract | $425,000 | MRED MLS |
| 1 Nov, 2021 | Listed for sale | $425,000 | MRED MLS |
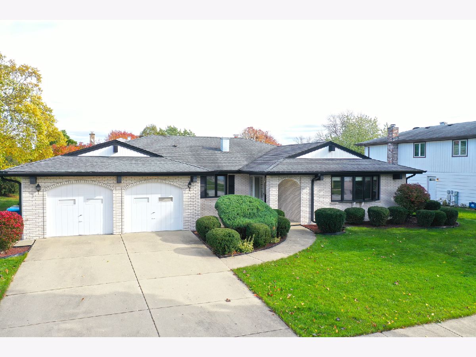
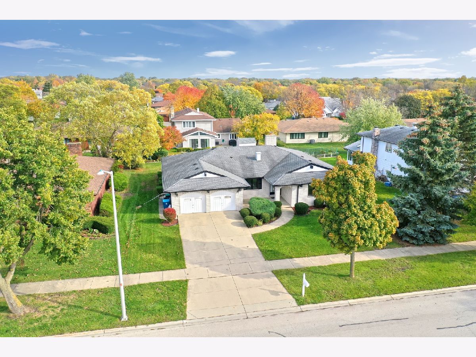
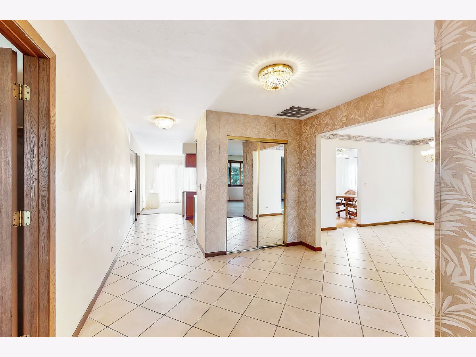
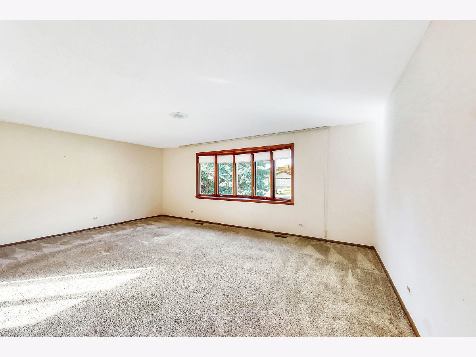
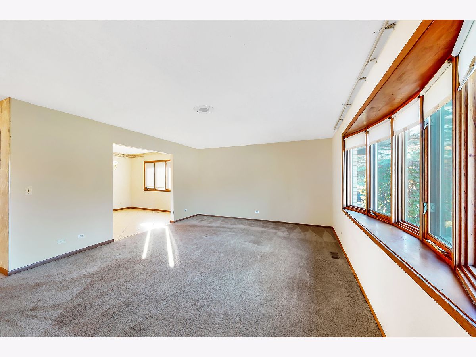
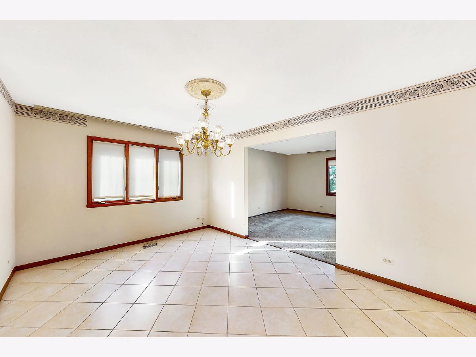
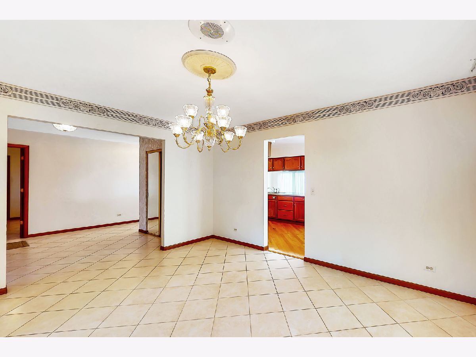
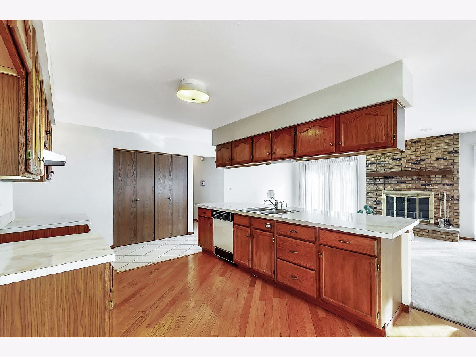
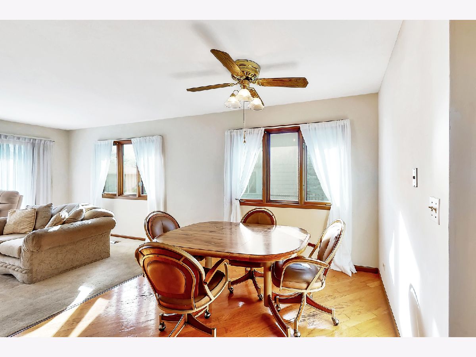
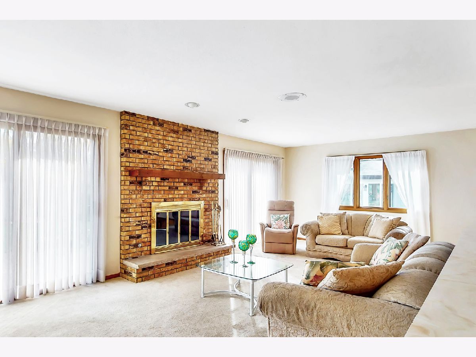
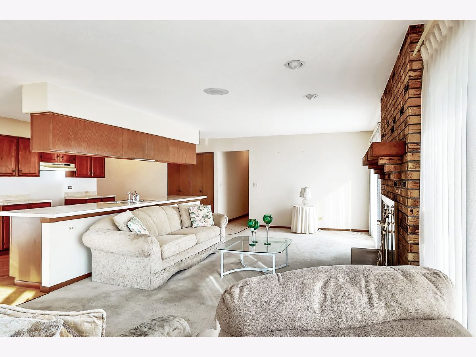
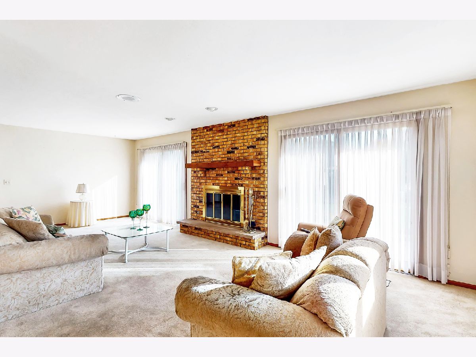
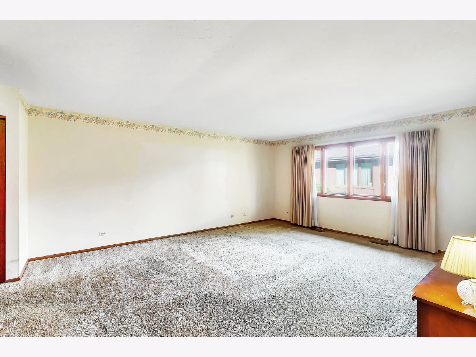
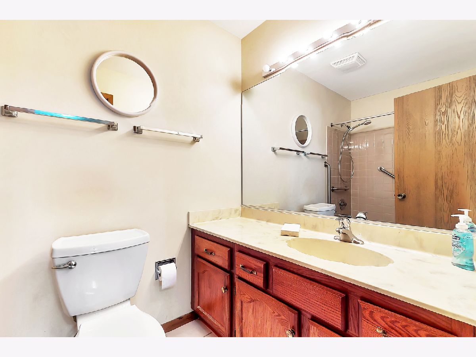
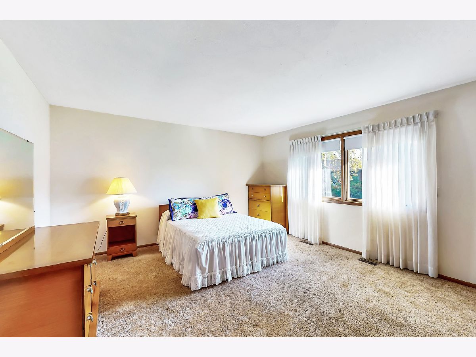
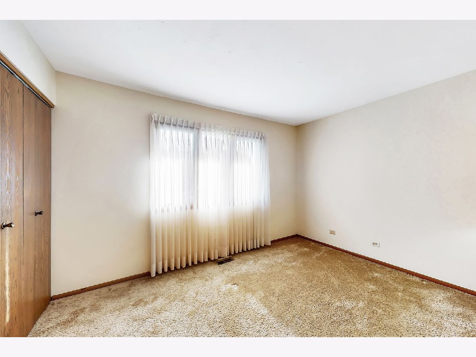
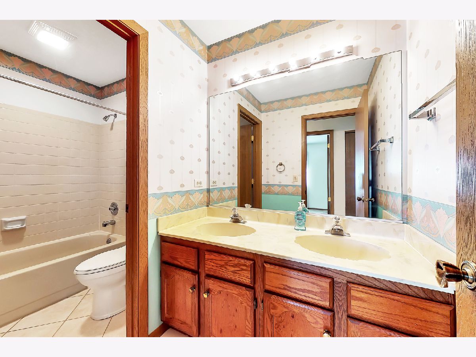
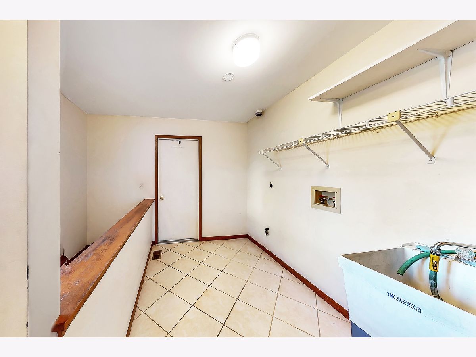
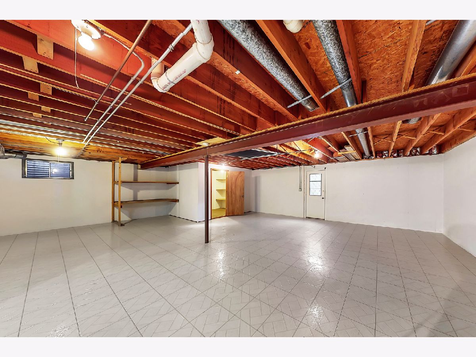
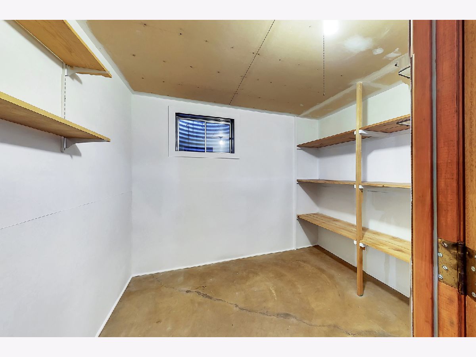
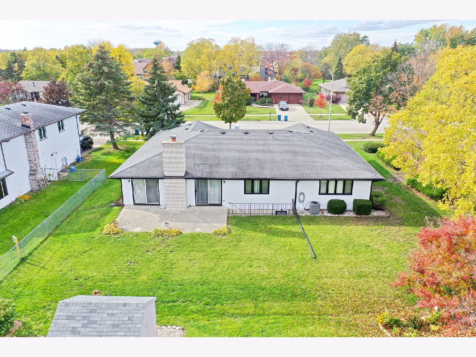
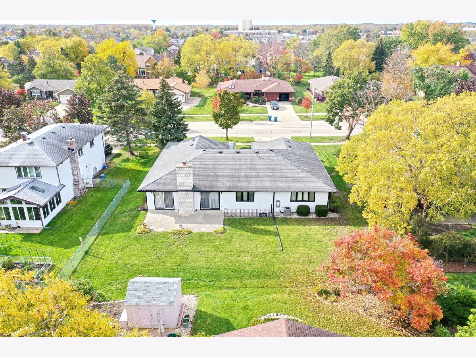
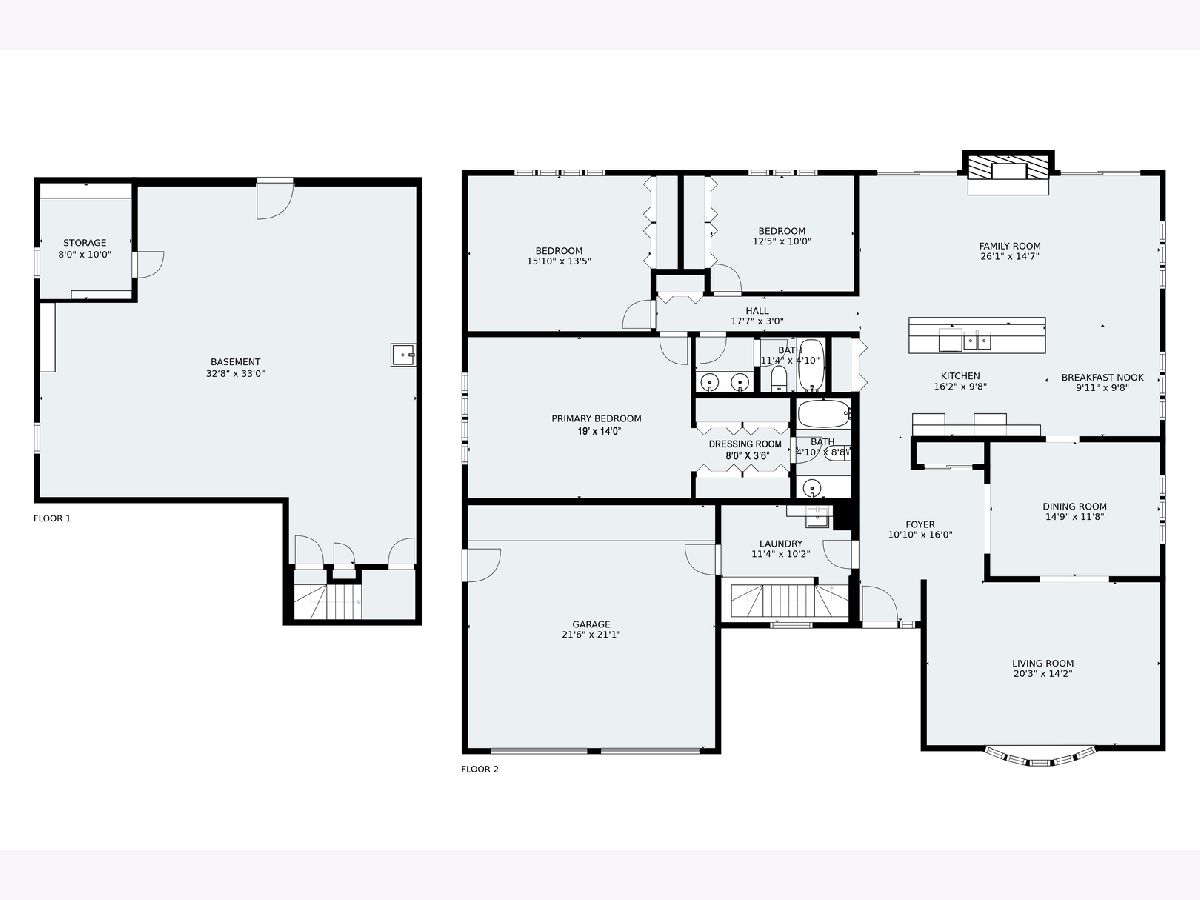
Room Specifics
Total Bedrooms: 3
Bedrooms Above Ground: 3
Bedrooms Below Ground: 0
Dimensions: —
Floor Type: Carpet
Dimensions: —
Floor Type: Carpet
Full Bathrooms: 2
Bathroom Amenities: —
Bathroom in Basement: 0
Rooms: Breakfast Room,Foyer
Basement Description: Unfinished
Other Specifics
| 2 | |
| Concrete Perimeter | |
| Concrete | |
| Patio | |
| — | |
| 83X120 | |
| Full | |
| Full | |
| First Floor Laundry | |
| Dishwasher | |
| Not in DB | |
| — | |
| — | |
| — | |
| Wood Burning Stove |
Tax History
| Year | Property Taxes |
|---|---|
| 2021 | $2,456 |
Contact Agent
Nearby Similar Homes
Nearby Sold Comparables
Contact Agent
Listing Provided By
RE/MAX Suburban

