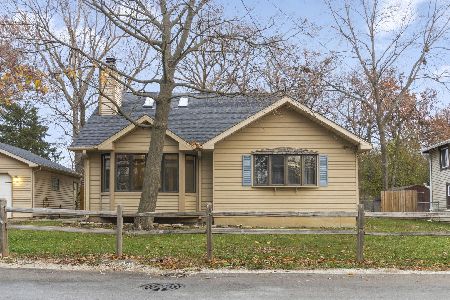113 Mainsail Drive, Third Lake, Illinois 60030
$265,000
|
Sold
|
|
| Status: | Closed |
| Sqft: | 2,208 |
| Cost/Sqft: | $124 |
| Beds: | 4 |
| Baths: | 3 |
| Year Built: | 1984 |
| Property Taxes: | $9,829 |
| Days On Market: | 3958 |
| Lot Size: | 0,19 |
Description
This home is full of surprises! Much bigger than it looks, tons of charm & yet lots of updates too! HUGE great rm addition boasts vaulted ceilings, fireplace & windows galore! XL din rm w/2nd fireplace! 1st flr den! Spacious mstr has updated full bth w/whrlpl tub! Part fin bsmt! Custom built ins! New carpet, fresh paint in & out plus newer hvac & humidifier! Fenced yrd w/big patio! Lake rights to Third & Druce Lake!
Property Specifics
| Single Family | |
| — | |
| Cape Cod | |
| 1984 | |
| Partial | |
| CUSTOM | |
| No | |
| 0.19 |
| Lake | |
| Mariners Cove | |
| 150 / Annual | |
| Lake Rights | |
| Lake Michigan,Public | |
| Public Sewer | |
| 08876533 | |
| 07193040080000 |
Nearby Schools
| NAME: | DISTRICT: | DISTANCE: | |
|---|---|---|---|
|
Grade School
Avon Center Elementary School |
46 | — | |
|
Middle School
Grayslake Middle School |
46 | Not in DB | |
|
High School
Grayslake North High School |
127 | Not in DB | |
Property History
| DATE: | EVENT: | PRICE: | SOURCE: |
|---|---|---|---|
| 10 Jul, 2015 | Sold | $265,000 | MRED MLS |
| 1 Jun, 2015 | Under contract | $273,750 | MRED MLS |
| — | Last price change | $279,000 | MRED MLS |
| 31 Mar, 2015 | Listed for sale | $293,500 | MRED MLS |
Room Specifics
Total Bedrooms: 4
Bedrooms Above Ground: 4
Bedrooms Below Ground: 0
Dimensions: —
Floor Type: Carpet
Dimensions: —
Floor Type: Carpet
Dimensions: —
Floor Type: Hardwood
Full Bathrooms: 3
Bathroom Amenities: Whirlpool
Bathroom in Basement: 0
Rooms: Den,Recreation Room
Basement Description: Partially Finished
Other Specifics
| 2 | |
| Concrete Perimeter | |
| Asphalt | |
| Patio | |
| — | |
| 63X125X72X134 | |
| Unfinished | |
| Full | |
| Vaulted/Cathedral Ceilings, Hardwood Floors, First Floor Bedroom, First Floor Full Bath | |
| Range, Microwave, Dishwasher, Refrigerator, Washer, Dryer, Disposal, Stainless Steel Appliance(s) | |
| Not in DB | |
| Water Rights | |
| — | |
| — | |
| Wood Burning, Attached Fireplace Doors/Screen |
Tax History
| Year | Property Taxes |
|---|---|
| 2015 | $9,829 |
Contact Agent
Nearby Similar Homes
Nearby Sold Comparables
Contact Agent
Listing Provided By
RE/MAX Suburban





