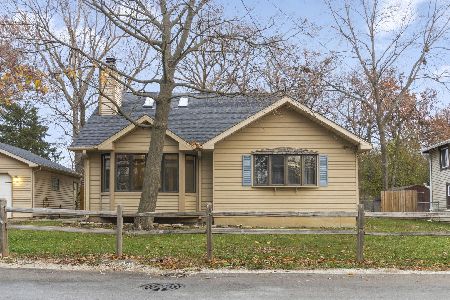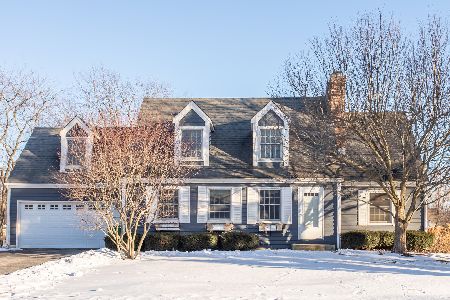115 Mainsail Drive, Third Lake, Illinois 60030
$268,000
|
Sold
|
|
| Status: | Closed |
| Sqft: | 2,318 |
| Cost/Sqft: | $116 |
| Beds: | 4 |
| Baths: | 3 |
| Year Built: | 1987 |
| Property Taxes: | $10,568 |
| Days On Market: | 3633 |
| Lot Size: | 0,00 |
Description
Modern amenities & design merge with classic charm in this sunny 4/2.5 Colonial on interior lot. Wide-slat HW flooring, 6-panel and French doors, designer paint schemes and and built-ins add character throughout. Enter to foyer w/open staircase flanked by formal living and dining rooms. Upgraded eat-in kitchen features SS appliances (DW black), painted cabinetry, closet pantry and eating area w/slider to deck. Family room with gas-start wood burning fireplace opens to 3-season sun room. 1st floor laundry/mud room & 1/2 bath. Master suite with walk-in and wall closets and private bath with double vanity, whirlpool tub, walk-in shower and water closet with commode. 3 family/guest bedrooms w/shared hall bath on 2nd floor. Full unfinished basement. Large deck great for entertaining or relaxing! Fenced yard. 2 car attached garage. Vibrant neighborhood with park and lake with water rights! Close to shopping, dining, and Metra. Award winning schools!
Property Specifics
| Single Family | |
| — | |
| — | |
| 1987 | |
| Full | |
| — | |
| No | |
| — |
| Lake | |
| Mariners Cove | |
| 150 / Annual | |
| Lake Rights | |
| Public | |
| Public Sewer | |
| 09143754 | |
| 07193040070000 |
Property History
| DATE: | EVENT: | PRICE: | SOURCE: |
|---|---|---|---|
| 25 Sep, 2009 | Sold | $257,000 | MRED MLS |
| 11 Aug, 2009 | Under contract | $274,900 | MRED MLS |
| — | Last price change | $289,900 | MRED MLS |
| 27 May, 2009 | Listed for sale | $299,900 | MRED MLS |
| 15 Apr, 2016 | Sold | $268,000 | MRED MLS |
| 1 Mar, 2016 | Under contract | $269,500 | MRED MLS |
| 19 Feb, 2016 | Listed for sale | $269,500 | MRED MLS |
Room Specifics
Total Bedrooms: 4
Bedrooms Above Ground: 4
Bedrooms Below Ground: 0
Dimensions: —
Floor Type: Carpet
Dimensions: —
Floor Type: Carpet
Dimensions: —
Floor Type: Carpet
Full Bathrooms: 3
Bathroom Amenities: Whirlpool,Separate Shower,Double Sink
Bathroom in Basement: 0
Rooms: Eating Area,Sun Room
Basement Description: Unfinished
Other Specifics
| 2 | |
| — | |
| — | |
| Deck, Storms/Screens | |
| Fenced Yard | |
| 87X107X68X125 | |
| — | |
| Full | |
| Skylight(s), Hardwood Floors, First Floor Laundry | |
| Range, Microwave, Dishwasher, Refrigerator, Washer, Dryer, Disposal | |
| Not in DB | |
| Water Rights, Street Paved | |
| — | |
| — | |
| Wood Burning, Gas Starter |
Tax History
| Year | Property Taxes |
|---|---|
| 2009 | $9,782 |
| 2016 | $10,568 |
Contact Agent
Nearby Similar Homes
Nearby Sold Comparables
Contact Agent
Listing Provided By
RE/MAX Suburban





