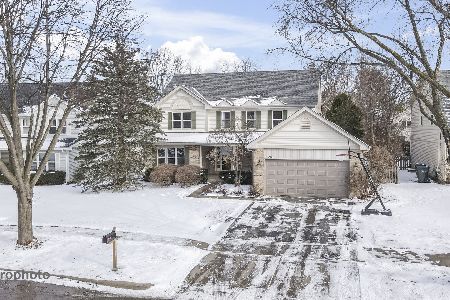113 Montclair Road, Vernon Hills, Illinois 60061
$290,000
|
Sold
|
|
| Status: | Closed |
| Sqft: | 1,928 |
| Cost/Sqft: | $140 |
| Beds: | 3 |
| Baths: | 2 |
| Year Built: | 1993 |
| Property Taxes: | $7,612 |
| Days On Market: | 6140 |
| Lot Size: | 0,00 |
Description
Open floor plan with vaulted ceilings, ,brick fireplace in family room, patio doors to concrete patio, great back yard . One of only a few ranches on the market. 1st floor laundry room and a basement ready to be finished.
Property Specifics
| Single Family | |
| — | |
| Ranch | |
| 1993 | |
| Partial | |
| — | |
| No | |
| 0 |
| Lake | |
| — | |
| 0 / Not Applicable | |
| None | |
| Public | |
| Public Sewer | |
| 07178962 | |
| 15084120030000 |
Property History
| DATE: | EVENT: | PRICE: | SOURCE: |
|---|---|---|---|
| 22 May, 2009 | Sold | $290,000 | MRED MLS |
| 10 Apr, 2009 | Under contract | $269,900 | MRED MLS |
| 3 Apr, 2009 | Listed for sale | $269,900 | MRED MLS |
| 24 May, 2012 | Sold | $320,000 | MRED MLS |
| 13 Feb, 2012 | Under contract | $345,000 | MRED MLS |
| 17 Jan, 2012 | Listed for sale | $345,000 | MRED MLS |
Room Specifics
Total Bedrooms: 3
Bedrooms Above Ground: 3
Bedrooms Below Ground: 0
Dimensions: —
Floor Type: —
Dimensions: —
Floor Type: —
Full Bathrooms: 2
Bathroom Amenities: —
Bathroom in Basement: 0
Rooms: —
Basement Description: —
Other Specifics
| 2 | |
| Concrete Perimeter | |
| — | |
| Patio | |
| Landscaped | |
| 75 X 128 | |
| — | |
| Yes | |
| — | |
| — | |
| Not in DB | |
| Street Paved | |
| — | |
| — | |
| — |
Tax History
| Year | Property Taxes |
|---|---|
| 2009 | $7,612 |
| 2012 | $6,973 |
Contact Agent
Nearby Similar Homes
Nearby Sold Comparables
Contact Agent
Listing Provided By
Linda Conde Real Estate






