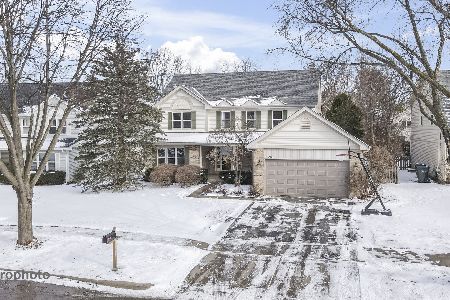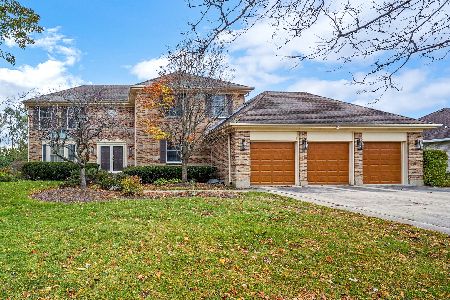32 Sussex Circle, Vernon Hills, Illinois 60061
$535,000
|
Sold
|
|
| Status: | Closed |
| Sqft: | 2,792 |
| Cost/Sqft: | $206 |
| Beds: | 3 |
| Baths: | 4 |
| Year Built: | 1992 |
| Property Taxes: | $16,929 |
| Days On Market: | 2804 |
| Lot Size: | 0,41 |
Description
Sprawling all brick ranch in desirable estate section of Hawthorn Club. Banquet sized formal dining room with bayed window. Spacious living room includes recessed lighting and a sliding glass door that leads to the sun room. Updated to perfection; the fabulously appointed chef's kitchen boasts an abundance of cabinetry, quartz counters, back splash, a center island, skylight and a bayed eating area with access to the patio. Open to the kitchen; the family room features hardwood flooring and a slider to the sun room. With generous closet space the master bedroom features access to the sun room, recessed lighting and a private bath that features his/her vanities, skylight, soaking tub and a separate shower. Two additional bedrooms, a full bath, half bath and laundry room complete the main level. The lower level adds to the square footage with a large REC room, kitchenette, fourth bedroom and a full bath. Enjoy the outdoors on the tiered deck or patio overlooking the manicured yard.
Property Specifics
| Single Family | |
| — | |
| Ranch | |
| 1992 | |
| Full | |
| RANCH | |
| No | |
| 0.41 |
| Lake | |
| Hawthorn Club | |
| 0 / Not Applicable | |
| None | |
| Public | |
| Public Sewer | |
| 09957882 | |
| 15084120120000 |
Nearby Schools
| NAME: | DISTRICT: | DISTANCE: | |
|---|---|---|---|
|
Grade School
Hawthorn Elementary School (sout |
73 | — | |
|
Middle School
Hawthorn Middle School South |
73 | Not in DB | |
|
High School
Vernon Hills High School |
128 | Not in DB | |
Property History
| DATE: | EVENT: | PRICE: | SOURCE: |
|---|---|---|---|
| 31 Oct, 2018 | Sold | $535,000 | MRED MLS |
| 6 Sep, 2018 | Under contract | $574,000 | MRED MLS |
| — | Last price change | $599,900 | MRED MLS |
| 21 May, 2018 | Listed for sale | $599,900 | MRED MLS |
Room Specifics
Total Bedrooms: 4
Bedrooms Above Ground: 3
Bedrooms Below Ground: 1
Dimensions: —
Floor Type: Carpet
Dimensions: —
Floor Type: Carpet
Dimensions: —
Floor Type: Carpet
Full Bathrooms: 4
Bathroom Amenities: Separate Shower,Double Sink,Soaking Tub
Bathroom in Basement: 1
Rooms: Sun Room,Recreation Room,Kitchen,Bonus Room
Basement Description: Finished
Other Specifics
| 2 | |
| Concrete Perimeter | |
| Concrete | |
| Deck, Patio, Hot Tub, Storms/Screens | |
| Landscaped | |
| 100X182X98X182 | |
| — | |
| Full | |
| Skylight(s), Hardwood Floors, First Floor Bedroom, First Floor Laundry, First Floor Full Bath | |
| Double Oven, Microwave, Dishwasher, Refrigerator, Washer, Dryer, Disposal, Cooktop | |
| Not in DB | |
| Sidewalks, Street Lights, Street Paved | |
| — | |
| — | |
| Wood Burning, Gas Log |
Tax History
| Year | Property Taxes |
|---|---|
| 2018 | $16,929 |
Contact Agent
Nearby Similar Homes
Nearby Sold Comparables
Contact Agent
Listing Provided By
RE/MAX Suburban









