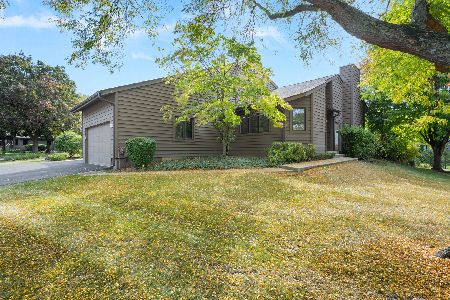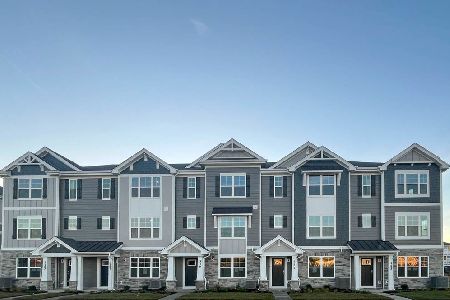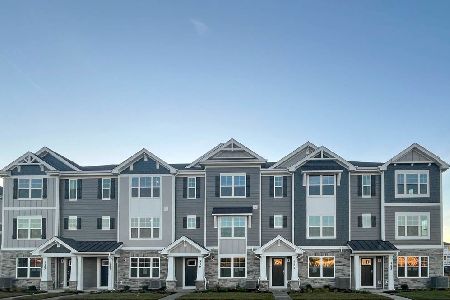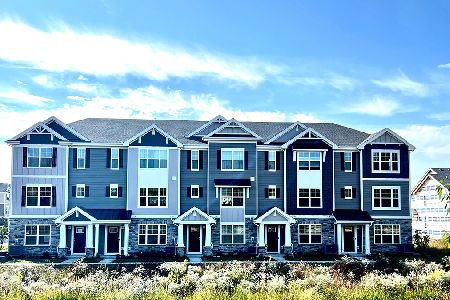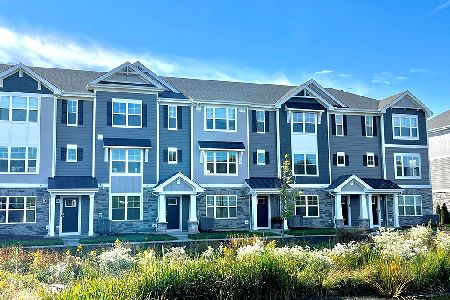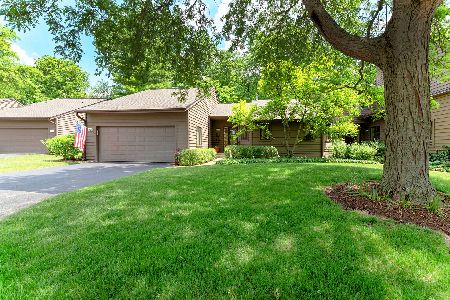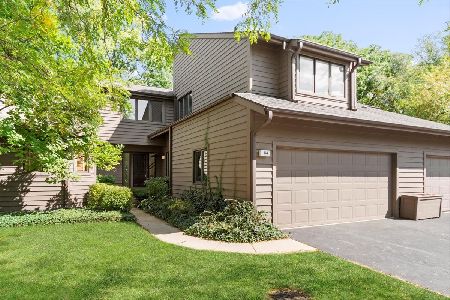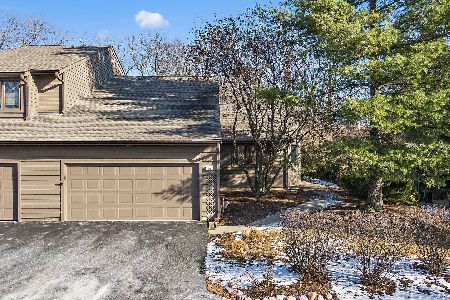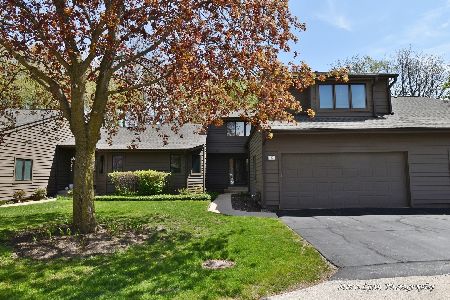113 Oakhill Court, St Charles, Illinois 60174
$404,975
|
Sold
|
|
| Status: | Closed |
| Sqft: | 1,746 |
| Cost/Sqft: | $225 |
| Beds: | 3 |
| Baths: | 3 |
| Year Built: | 1987 |
| Property Taxes: | $7,491 |
| Days On Market: | 1691 |
| Lot Size: | 0,00 |
Description
***D#303 St. Charles Schools***Breath-Taking, Beautifully Updated ***RANCH*** Townhome in Wildrose Springs*** 4 Bedrooms + 3 Full Bathrooms + Full Main Level Rehab + Full Partially Finished Basement. Impressive home right upon entry. Great layout with Family Room highlighted by stone facade fireplace on a thermostat, leading to stunning Kitchen, with skylight, featuring glass backsplash, 42in cabinets, island with breakfast bar, high-end stainless steel appliances, appliance garage, table space, and Deck access. Master Suite Retreat has vaulted ceiling, backyard views, walk-in closet, and AMAZING fully remodeled Luxury Bath with dual vanity and expanded shower with double showerhead and cedar bench. Two additional Bedrooms and full Hall Bath with stunning tile work plus large Laundry Room on main level. Some main level features include hardwood floors, white doors and wide trim, and tons of natural light throughout, plus in updating the home, the current owners raised the Family Room floor up to level height as the rest of the main level flooring with no flooring transitions. Full, partially finished Basement has Lower-Level Family Room, 4th Bedroom, plus Full Bath with shower/tub combo. Professionally landscaped retreat setting, close to so much, with newer wooden, walk-out Deck, just off Kitchen, perfect for relaxing, enjoying the outdoor living space of the home, or for entertaining. Value-Added Features: (2021) Basement Carpet; (2020) Deck Repainted; (2019) Wooden Deck Install; (2018) Hardwood; (2017) Water Heater and Softener; (2016) Full Main Floor Remodel Including Appliances; (2014) Roof; (2012) HVAC. AGENTS AND/OR PROSPECTIVE BUYERS EXPOSED TO COVID 19 OR WITH A COUGH OR FEVER ARE NOT TO ENTER THE HOME UNTIL THEY RECEIVE MEDICAL CLEARANCE.
Property Specifics
| Condos/Townhomes | |
| 1 | |
| — | |
| 1987 | |
| Full | |
| LAKEWOOD | |
| No | |
| — |
| Kane | |
| Wildrose Springs | |
| 355 / Monthly | |
| Insurance,Exterior Maintenance,Lawn Care,Snow Removal | |
| Public | |
| Public Sewer | |
| 11122263 | |
| 0921426051 |
Nearby Schools
| NAME: | DISTRICT: | DISTANCE: | |
|---|---|---|---|
|
Grade School
Wild Rose Elementary School |
303 | — | |
|
Middle School
Wredling Middle School |
303 | Not in DB | |
|
High School
St Charles North High School |
303 | Not in DB | |
Property History
| DATE: | EVENT: | PRICE: | SOURCE: |
|---|---|---|---|
| 14 Dec, 2015 | Sold | $245,000 | MRED MLS |
| 4 Nov, 2015 | Under contract | $259,900 | MRED MLS |
| — | Last price change | $265,000 | MRED MLS |
| 7 Jul, 2015 | Listed for sale | $275,000 | MRED MLS |
| 16 Jul, 2021 | Sold | $404,975 | MRED MLS |
| 21 Jun, 2021 | Under contract | $393,108 | MRED MLS |
| 17 Jun, 2021 | Listed for sale | $393,108 | MRED MLS |
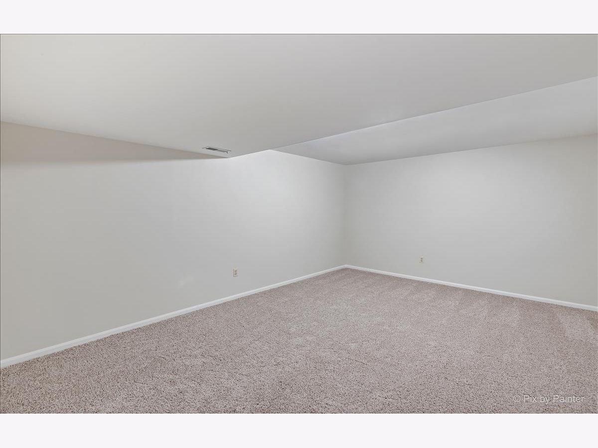
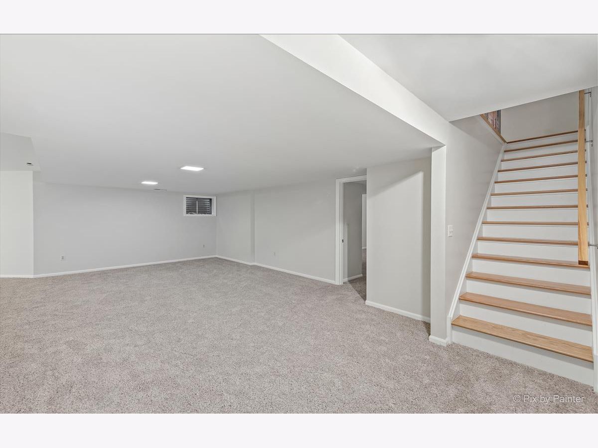
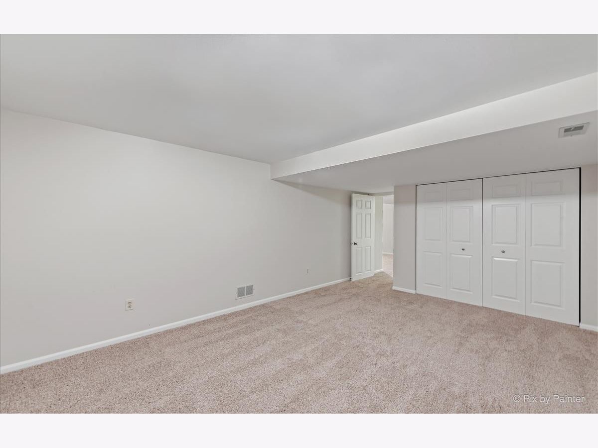
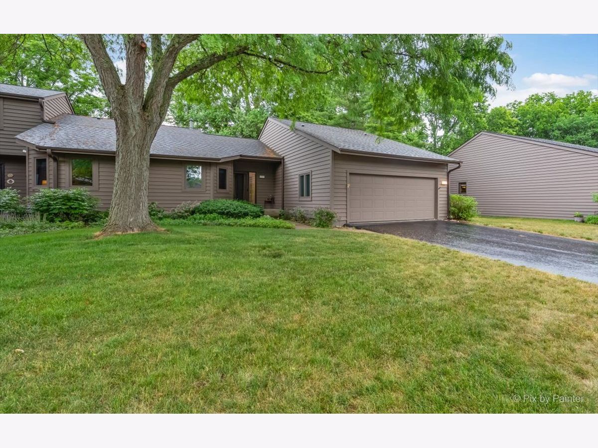
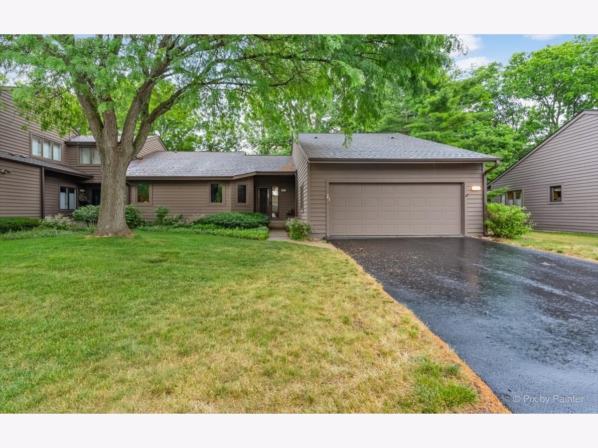
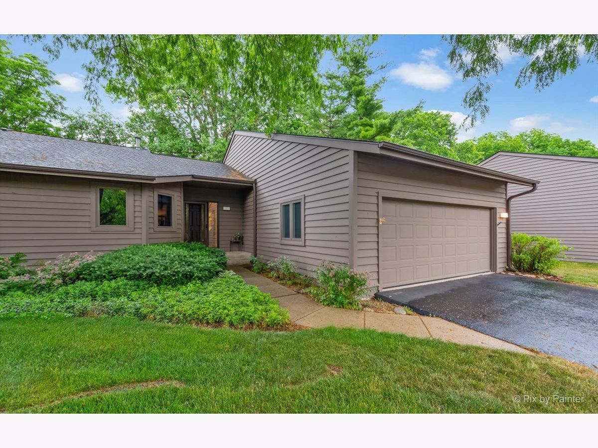

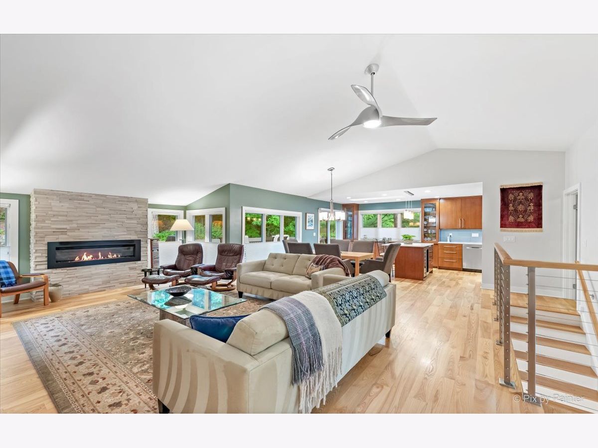


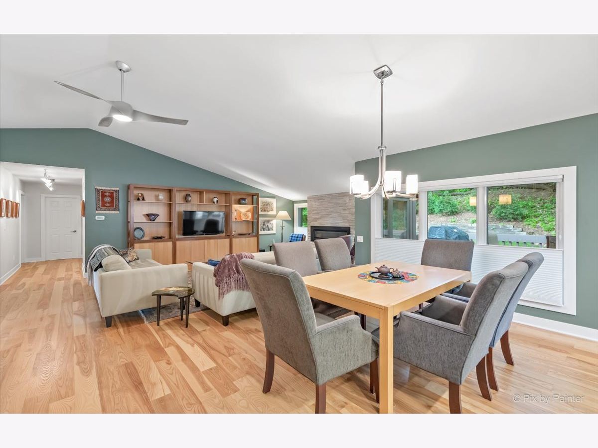
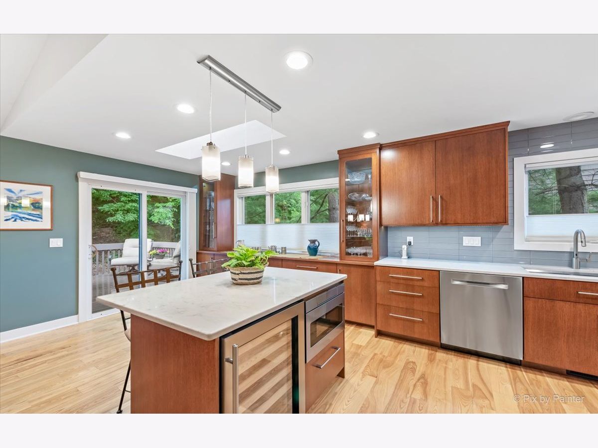
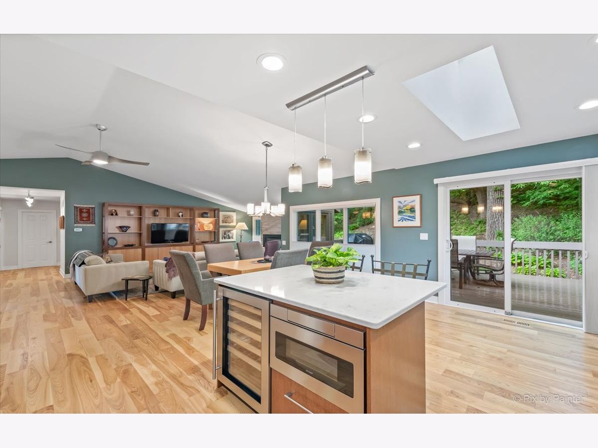









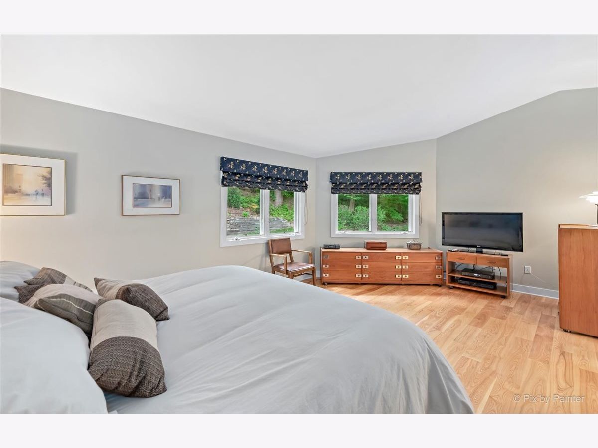










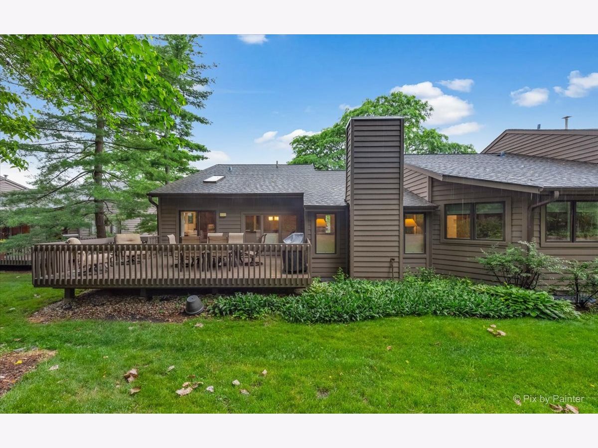
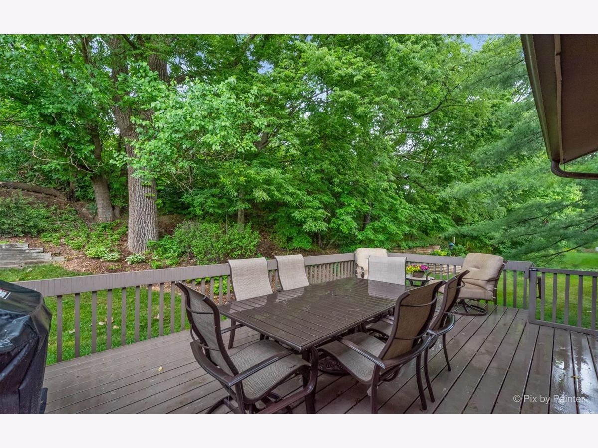
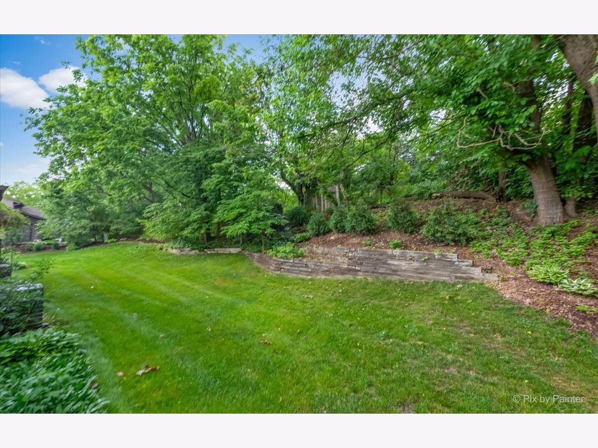

Room Specifics
Total Bedrooms: 4
Bedrooms Above Ground: 3
Bedrooms Below Ground: 1
Dimensions: —
Floor Type: Hardwood
Dimensions: —
Floor Type: Hardwood
Dimensions: —
Floor Type: Carpet
Full Bathrooms: 3
Bathroom Amenities: Double Sink,Double Shower
Bathroom in Basement: 1
Rooms: Workshop,Family Room
Basement Description: Finished
Other Specifics
| 2 | |
| Concrete Perimeter | |
| Asphalt | |
| Deck, End Unit | |
| Cul-De-Sac,Landscaped,Mature Trees | |
| 58X75X58X74 | |
| — | |
| Full | |
| Vaulted/Cathedral Ceilings, Skylight(s), Hardwood Floors, First Floor Bedroom, First Floor Laundry, First Floor Full Bath, Laundry Hook-Up in Unit, Walk-In Closet(s) | |
| Double Oven, Microwave, Dishwasher, Refrigerator, Washer, Dryer, Disposal, Wine Refrigerator, Other, Electric Cooktop, Wall Oven | |
| Not in DB | |
| — | |
| — | |
| — | |
| Gas Starter |
Tax History
| Year | Property Taxes |
|---|---|
| 2015 | $7,661 |
| 2021 | $7,491 |
Contact Agent
Nearby Similar Homes
Nearby Sold Comparables
Contact Agent
Listing Provided By
Keller Williams Inspire - Geneva

