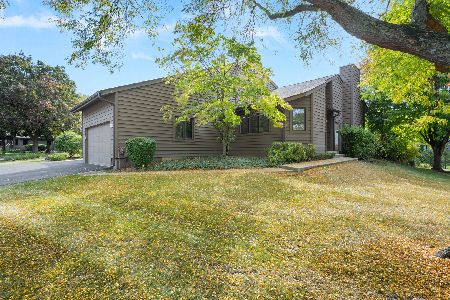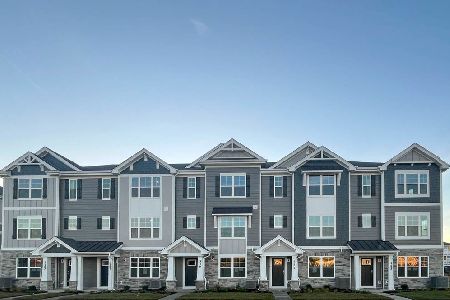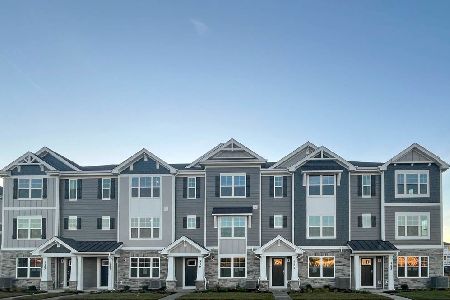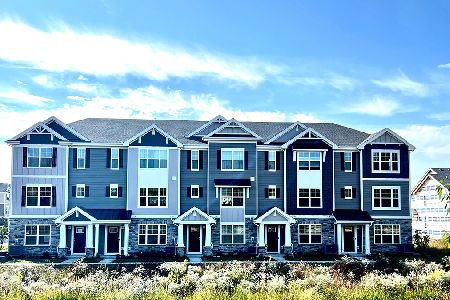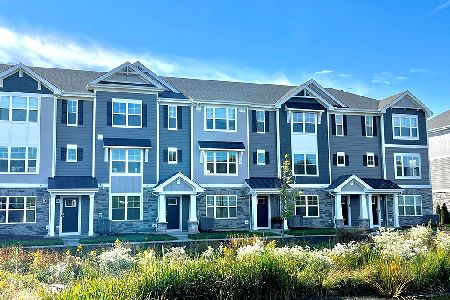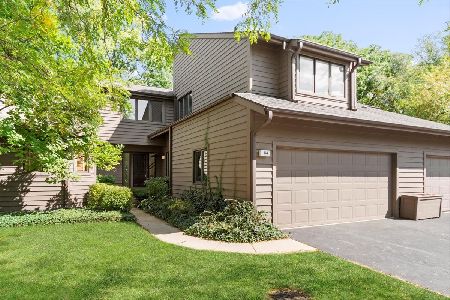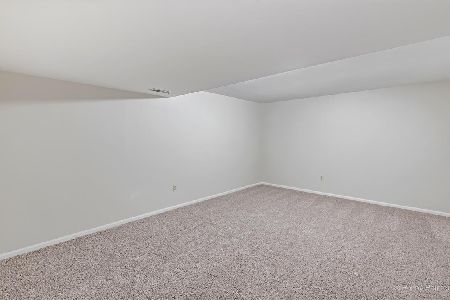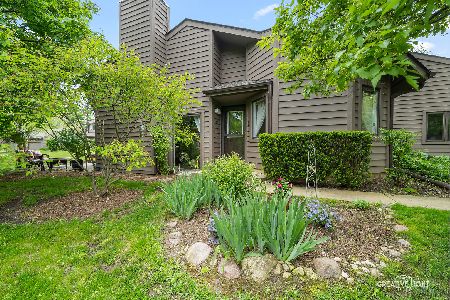116 Oakhill Court, St Charles, Illinois 60174
$370,000
|
Sold
|
|
| Status: | Closed |
| Sqft: | 1,746 |
| Cost/Sqft: | $221 |
| Beds: | 3 |
| Baths: | 3 |
| Year Built: | 1987 |
| Property Taxes: | $6,629 |
| Days On Market: | 1704 |
| Lot Size: | 0,00 |
Description
Much sought after ranch end unit with 3 bedrooms and 3 full baths & 2 fireplaces. Living room with cathedral ceiling and gas log fireplace, dining room and kitchen with all appliances. Master bedroom with vaulted ceiling and walk-in custom closet by Closets by Design. Master bath with dual vanity, jetted tub and separate shower and skylight. 1st floor also has office/den and utility room with sink. Great deck overlooking private back yard and berm with greenery and mature trees. Lovely finished lower level with family room, fireplace, large bedroom, full bath, cedar lined closet and large storage area. 2 car attached garage also organized by Closets by Design. Located in beautiful Wildrose Springs, a picturesque, secluded complex on 50 plus acres of mature trees, walking trail and private lake for fishing and non-motorized boating, about 1 mile from downtown St. Charles shopping and restaurants.
Property Specifics
| Condos/Townhomes | |
| 1 | |
| — | |
| 1987 | |
| Full | |
| — | |
| No | |
| — |
| Kane | |
| — | |
| 355 / Monthly | |
| Insurance,Exterior Maintenance,Lawn Care,Snow Removal,Lake Rights | |
| Public | |
| Public Sewer | |
| 11103467 | |
| 0921426046 |
Nearby Schools
| NAME: | DISTRICT: | DISTANCE: | |
|---|---|---|---|
|
Grade School
Wild Rose Elementary School |
303 | — | |
|
Middle School
Haines Middle School |
303 | Not in DB | |
|
High School
St Charles North High School |
303 | Not in DB | |
Property History
| DATE: | EVENT: | PRICE: | SOURCE: |
|---|---|---|---|
| 16 Nov, 2021 | Sold | $370,000 | MRED MLS |
| 21 Jul, 2021 | Under contract | $385,000 | MRED MLS |
| 4 Jun, 2021 | Listed for sale | $385,000 | MRED MLS |
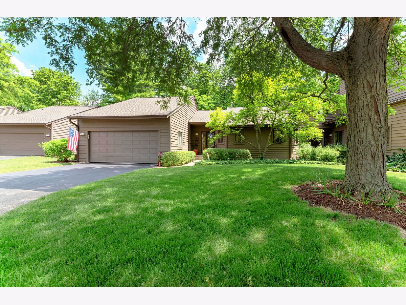
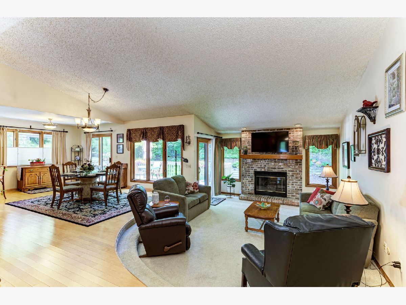
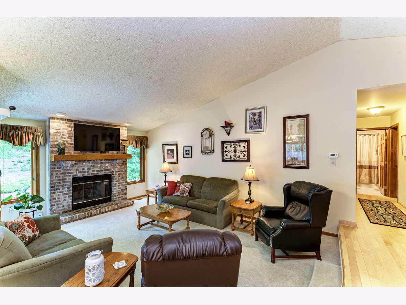
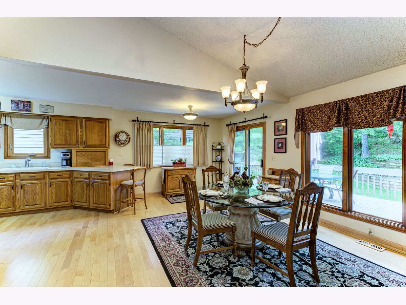
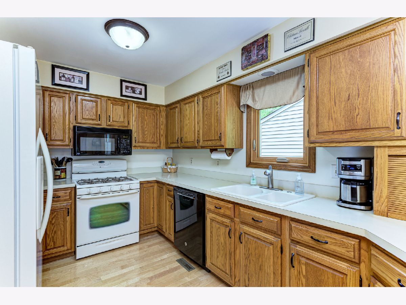
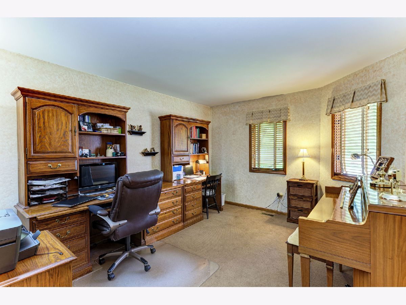
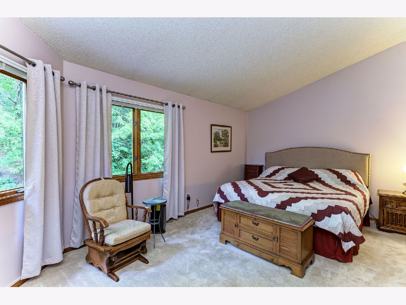
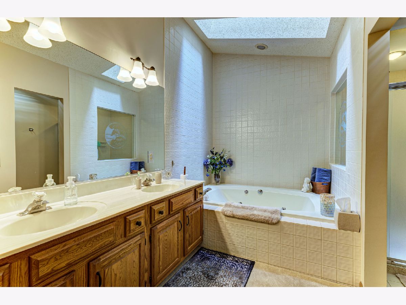
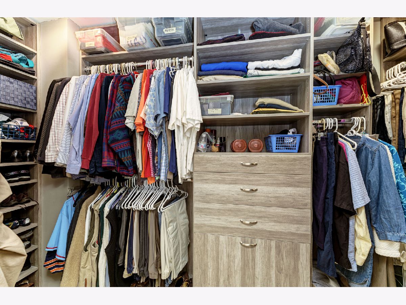
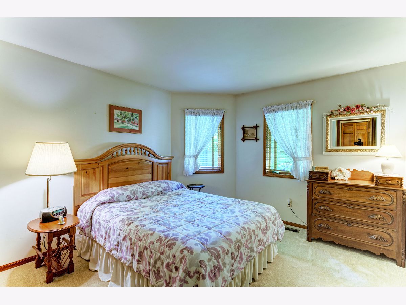
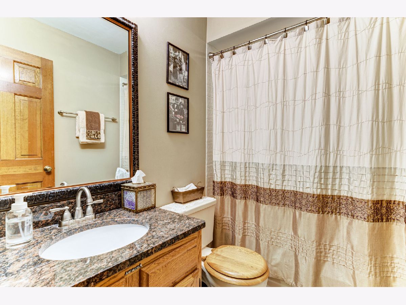
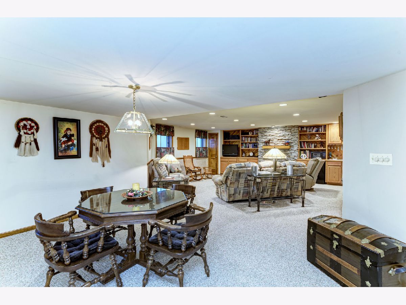
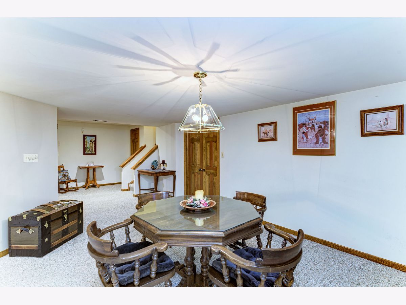
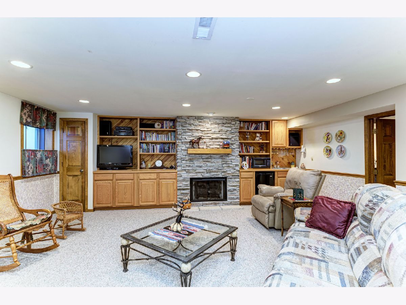
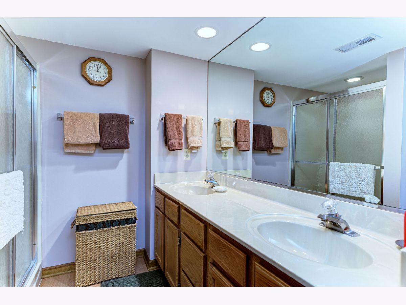
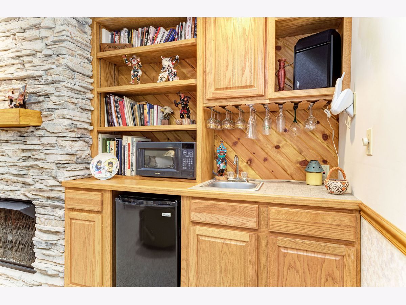
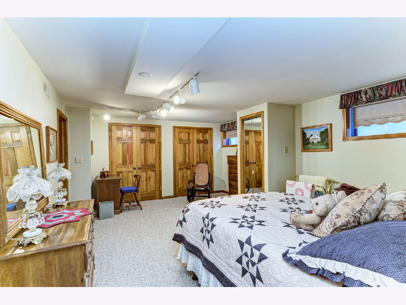
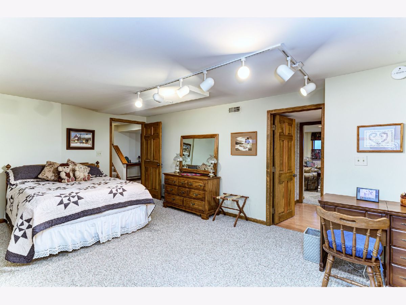
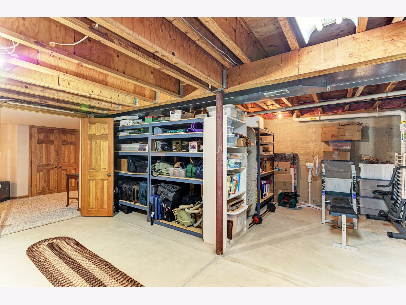
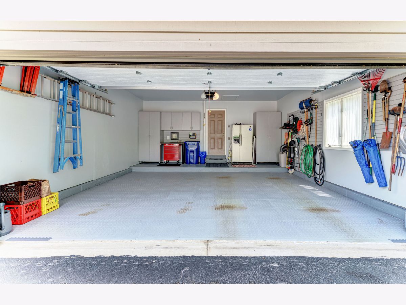
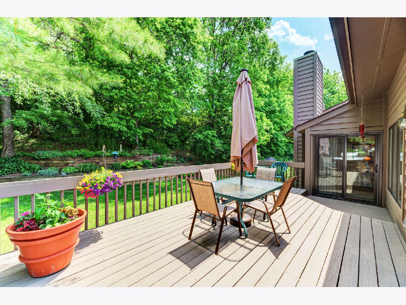
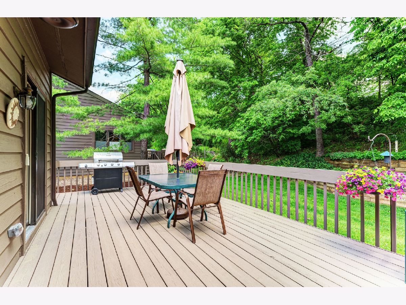
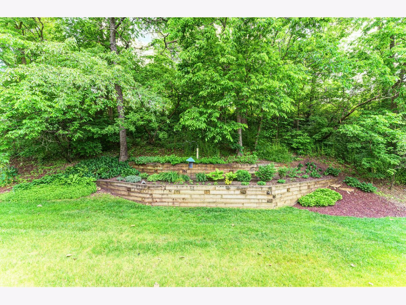
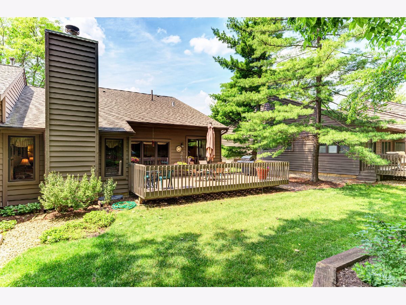
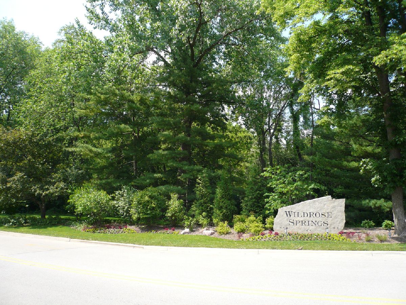
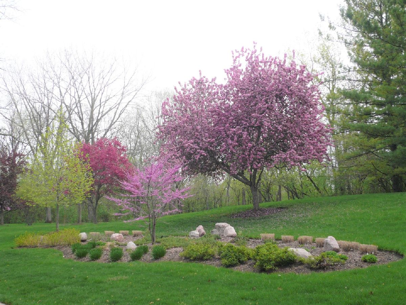
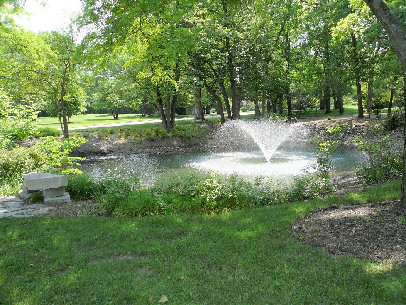
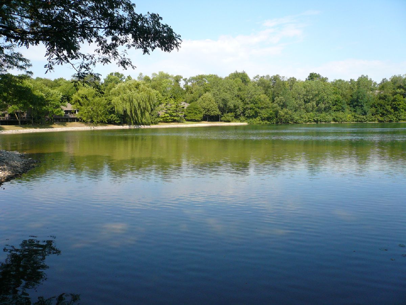
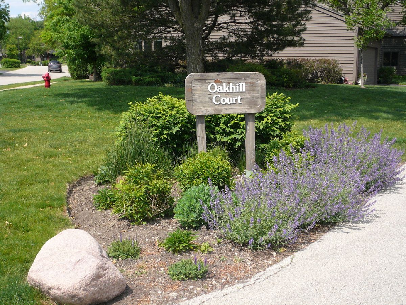
Room Specifics
Total Bedrooms: 3
Bedrooms Above Ground: 3
Bedrooms Below Ground: 0
Dimensions: —
Floor Type: Carpet
Dimensions: —
Floor Type: Carpet
Full Bathrooms: 3
Bathroom Amenities: —
Bathroom in Basement: 1
Rooms: Office
Basement Description: Finished,Rec/Family Area,Sleeping Area,Storage Space
Other Specifics
| 2 | |
| Concrete Perimeter | |
| Asphalt | |
| Deck, Storms/Screens, End Unit, Cable Access | |
| Cul-De-Sac | |
| 62 X 75 | |
| — | |
| Full | |
| Vaulted/Cathedral Ceilings, Skylight(s), Bar-Wet, First Floor Bedroom, First Floor Laundry, First Floor Full Bath, Storage, Walk-In Closet(s) | |
| Range, Microwave, Dishwasher, Refrigerator, Washer, Dryer, Water Softener | |
| Not in DB | |
| — | |
| — | |
| Trail(s) | |
| Attached Fireplace Doors/Screen, Gas Log, Gas Starter, More than one |
Tax History
| Year | Property Taxes |
|---|---|
| 2021 | $6,629 |
Contact Agent
Nearby Similar Homes
Nearby Sold Comparables
Contact Agent
Listing Provided By
Century 21 Affiliated

