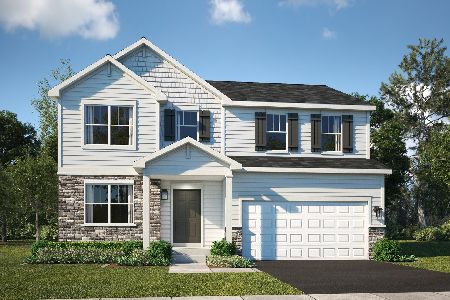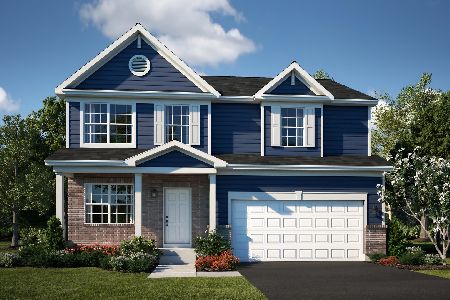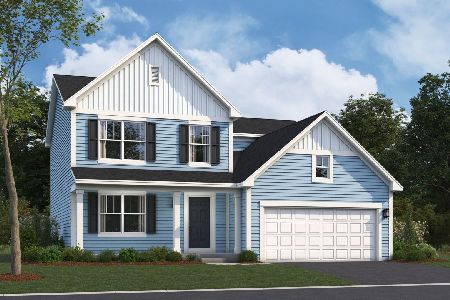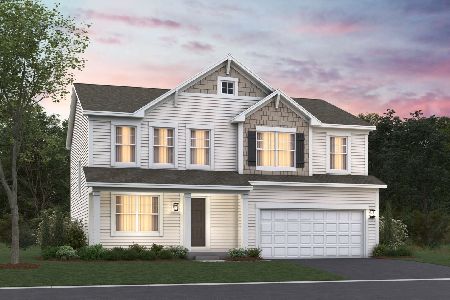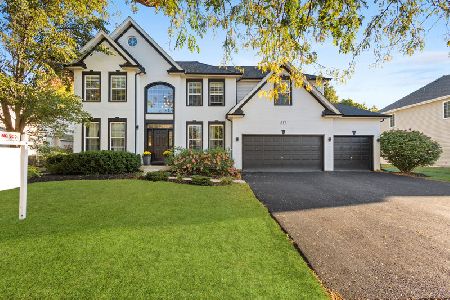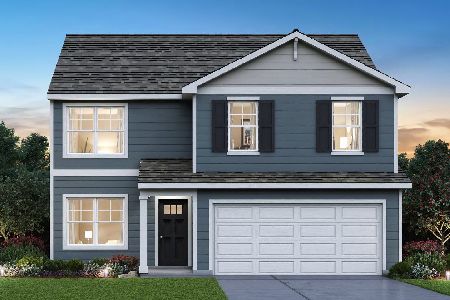113 Pineridge Drive, Oswego, Illinois 60543
$411,700
|
Sold
|
|
| Status: | Closed |
| Sqft: | 3,024 |
| Cost/Sqft: | $140 |
| Beds: | 4 |
| Baths: | 3 |
| Year Built: | — |
| Property Taxes: | $0 |
| Days On Market: | 6858 |
| Lot Size: | 0,25 |
Description
Ready for immed occupancy. Huge kitch w/ 42" Custom built cabinets, large island, granite tops, SS appl, opens to family rm w/ vaulted celing & Fireplace. Full bath on 1st flr next to den could be 5th bedroom. 9' 1st flr walls. Master suite offers sitting area, lrg bath w/ double WI closets, wp tub & WI shower w/ dual sprayers. Rear Bdrms have boxed out window seats, fully landscaped yard w/ Paver Patio! Bldr hld em
Property Specifics
| Single Family | |
| — | |
| — | |
| — | |
| — | |
| NEWBURY IV | |
| No | |
| 0.25 |
| Kendall | |
| Gates Creek West | |
| 180 / Annual | |
| — | |
| — | |
| — | |
| 06405621 | |
| 0213101002 |
Property History
| DATE: | EVENT: | PRICE: | SOURCE: |
|---|---|---|---|
| 2 Aug, 2007 | Sold | $411,700 | MRED MLS |
| 12 Jul, 2007 | Under contract | $423,000 | MRED MLS |
| — | Last price change | $433,000 | MRED MLS |
| 8 Feb, 2007 | Listed for sale | $433,000 | MRED MLS |
Room Specifics
Total Bedrooms: 4
Bedrooms Above Ground: 4
Bedrooms Below Ground: 0
Dimensions: —
Floor Type: —
Dimensions: —
Floor Type: —
Dimensions: —
Floor Type: —
Full Bathrooms: 3
Bathroom Amenities: Whirlpool,Separate Shower,Double Sink
Bathroom in Basement: 0
Rooms: —
Basement Description: —
Other Specifics
| 3 | |
| — | |
| — | |
| — | |
| — | |
| 86X125X86X125 | |
| Full | |
| — | |
| — | |
| — | |
| Not in DB | |
| — | |
| — | |
| — | |
| — |
Tax History
| Year | Property Taxes |
|---|
Contact Agent
Nearby Similar Homes
Nearby Sold Comparables
Contact Agent
Listing Provided By
Dean Real Estate Company


