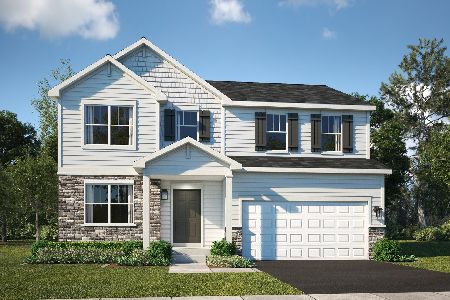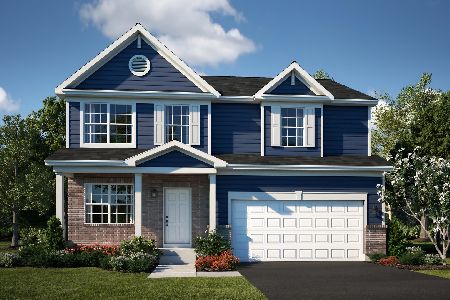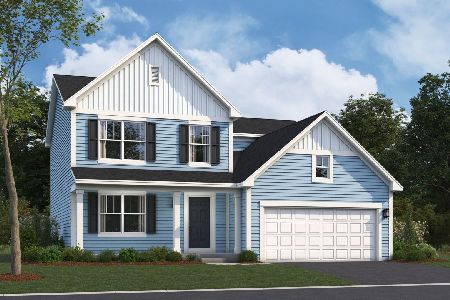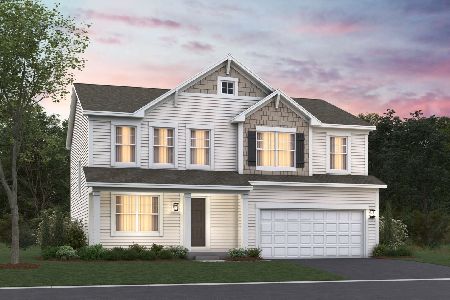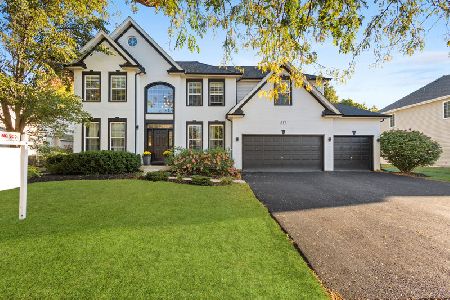111 Pineridge Drive, Oswego, Illinois 60543
$355,000
|
Sold
|
|
| Status: | Closed |
| Sqft: | 3,151 |
| Cost/Sqft: | $114 |
| Beds: | 5 |
| Baths: | 3 |
| Year Built: | 2004 |
| Property Taxes: | $10,286 |
| Days On Market: | 2895 |
| Lot Size: | 0,31 |
Description
Gorgeous executive home has been fully updated and is move in ready. Gourmet kitchen, extensive millwork, maintenance free deck, the list goes on & on! First floor bedroom (currently used as an office) is adjacent to a full bathroom; possible in-law arrangement? Master suite is a true retreat ~ sitting room, his & her WIC's, jetted tub and separate shower with dual sinks. The view from the sitting room is amazing! Perfect spot to enjoy a book or a nice drink. Finished basement provides additional living space; a flex room with egress window could easily be finished for use as another bedroom, exercise room or office space...whatever you need! Ideally situated in a small neighborhood with easy access to shopping, dining and area amenities. Close to the Metra Park & Ride for easy commuting. Home warranty offered for peace of mind. This is a must see ~ call today!
Property Specifics
| Single Family | |
| — | |
| Traditional | |
| 2004 | |
| Full | |
| — | |
| No | |
| 0.31 |
| Kendall | |
| Gates Creek West | |
| 225 / Annual | |
| Other | |
| Public | |
| Public Sewer | |
| 09817415 | |
| 0213101001 |
Property History
| DATE: | EVENT: | PRICE: | SOURCE: |
|---|---|---|---|
| 8 Jun, 2012 | Sold | $292,000 | MRED MLS |
| 7 May, 2012 | Under contract | $309,900 | MRED MLS |
| 18 Apr, 2012 | Listed for sale | $309,900 | MRED MLS |
| 8 Jun, 2018 | Sold | $355,000 | MRED MLS |
| 9 May, 2018 | Under contract | $359,900 | MRED MLS |
| — | Last price change | $362,500 | MRED MLS |
| 14 Dec, 2017 | Listed for sale | $362,500 | MRED MLS |
Room Specifics
Total Bedrooms: 5
Bedrooms Above Ground: 5
Bedrooms Below Ground: 0
Dimensions: —
Floor Type: Carpet
Dimensions: —
Floor Type: Carpet
Dimensions: —
Floor Type: Carpet
Dimensions: —
Floor Type: —
Full Bathrooms: 3
Bathroom Amenities: Whirlpool,Separate Shower,Double Sink
Bathroom in Basement: 0
Rooms: Bedroom 5,Recreation Room
Basement Description: Partially Finished
Other Specifics
| 3 | |
| Concrete Perimeter | |
| Asphalt | |
| Deck | |
| Landscaped | |
| 108 X 125 | |
| Unfinished | |
| Full | |
| Vaulted/Cathedral Ceilings, Hardwood Floors, In-Law Arrangement, First Floor Laundry, First Floor Full Bath | |
| Double Oven, Microwave, Dishwasher, Refrigerator, Disposal, Stainless Steel Appliance(s), Cooktop | |
| Not in DB | |
| — | |
| — | |
| — | |
| Wood Burning, Gas Starter |
Tax History
| Year | Property Taxes |
|---|---|
| 2012 | $10,456 |
| 2018 | $10,286 |
Contact Agent
Nearby Similar Homes
Nearby Sold Comparables
Contact Agent
Listing Provided By
Coldwell Banker The Real Estate Group


