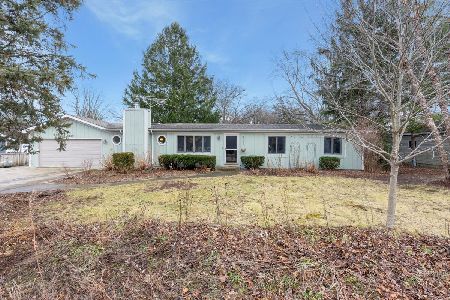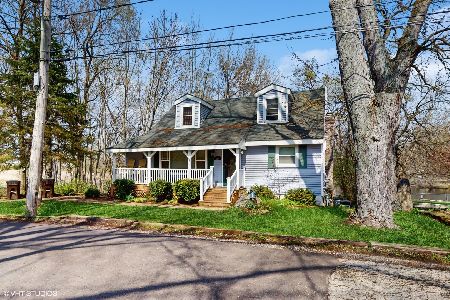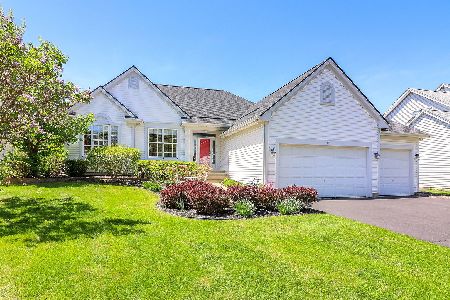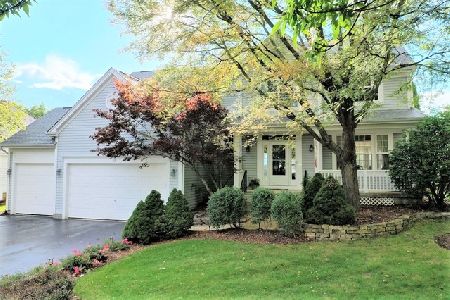113 Riverwalk Lane, Port Barrington, Illinois 60010
$390,000
|
Sold
|
|
| Status: | Closed |
| Sqft: | 2,181 |
| Cost/Sqft: | $183 |
| Beds: | 3 |
| Baths: | 3 |
| Year Built: | 2001 |
| Property Taxes: | $8,246 |
| Days On Market: | 1688 |
| Lot Size: | 0,23 |
Description
Escape the hustle of daily life and surround yourself with nature in this tranquil, riverfront home. With expansive windows and vaulted ceilings, the front living room is the perfect place to enjoy your morning coffee. There is no shortage of sun soaked spaces both inside and out. Take a moment to reconnect with nature while strolling on the neighborhood riverwalk. Enjoy time on the elevated deck, while the kids play in the spacious yard below. This home is made for hosting. Prep for the evening in a chef's dream kitchen. The kitchen is truly the heart of this home. Gleaming granite countertops and ample storage, behind cherry wood cabinets, elevate the space. Cozy up to the fire and snuggle in for a movie in the adjacent family room. When it's time for bed, get ready to pamper yourself in the luxurious ensuite. Wake up to gorgeous river views in this roomy, corner primary suite. In this three bed/three bath, everyone gets their own space. With both a basement rec room and first floor home office, remote learning and work are easily accommodated. The lower level hardly feels like a basement at all, with large windows looking out to the well kept yard. Turn this room into a personal workout space, or go all in and create a home theater. The three car garage provides plenty of storage space for home and garden tools. Let this 3,495 sq foot home become the sanctuary your family thrives in. With plenty of space for work and play, every level of the home serves as an opportunity to grow and connect in. In surroundings like these, how could daily life get any better?
Property Specifics
| Single Family | |
| — | |
| Traditional | |
| 2001 | |
| Full,English | |
| HAMPTON | |
| No | |
| 0.23 |
| Mc Henry | |
| Riverwalk | |
| 500 / Annual | |
| Other | |
| Private Well | |
| Public Sewer | |
| 11056829 | |
| 1532280012 |
Nearby Schools
| NAME: | DISTRICT: | DISTANCE: | |
|---|---|---|---|
|
Grade School
Cotton Creek School |
118 | — | |
|
Middle School
Matthews Middle School |
118 | Not in DB | |
|
High School
Wauconda Community High School |
118 | Not in DB | |
Property History
| DATE: | EVENT: | PRICE: | SOURCE: |
|---|---|---|---|
| 18 Sep, 2007 | Sold | $392,500 | MRED MLS |
| 24 Aug, 2007 | Under contract | $399,900 | MRED MLS |
| — | Last price change | $419,900 | MRED MLS |
| 28 Mar, 2007 | Listed for sale | $445,000 | MRED MLS |
| 6 Aug, 2021 | Sold | $390,000 | MRED MLS |
| 10 Jun, 2021 | Under contract | $399,000 | MRED MLS |
| 3 Jun, 2021 | Listed for sale | $399,000 | MRED MLS |
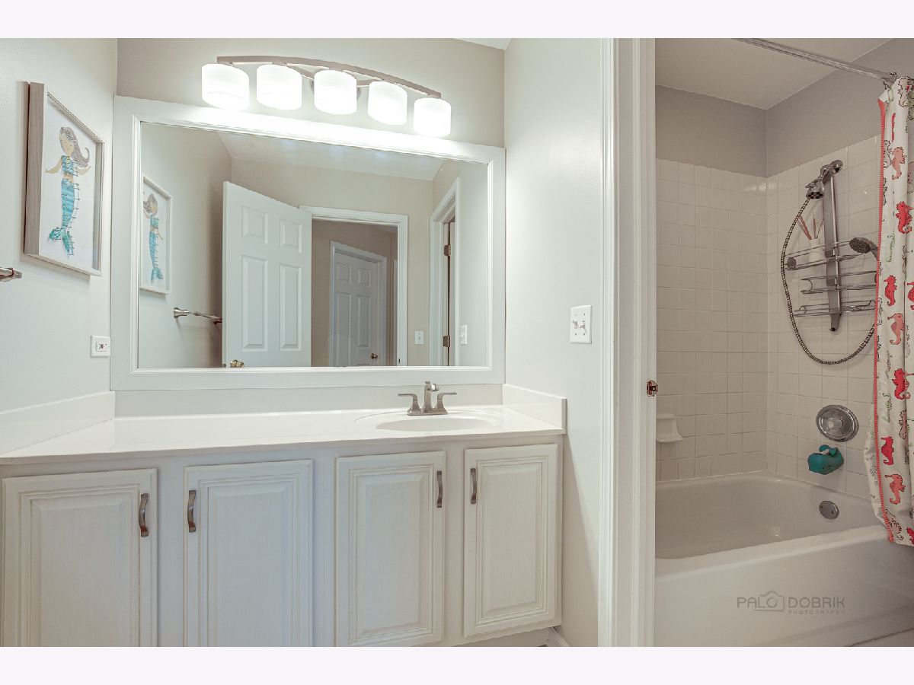
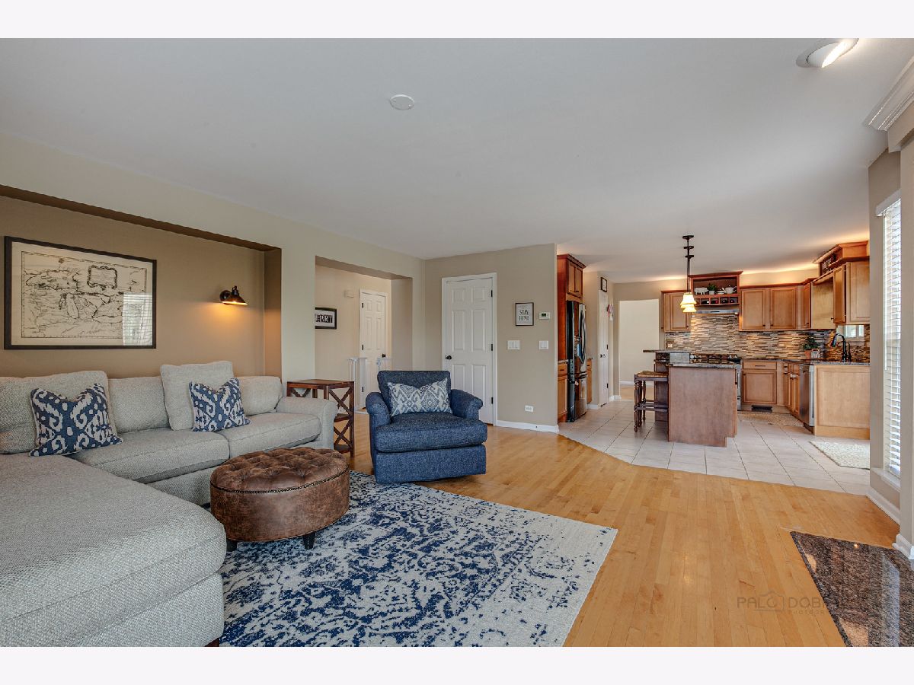
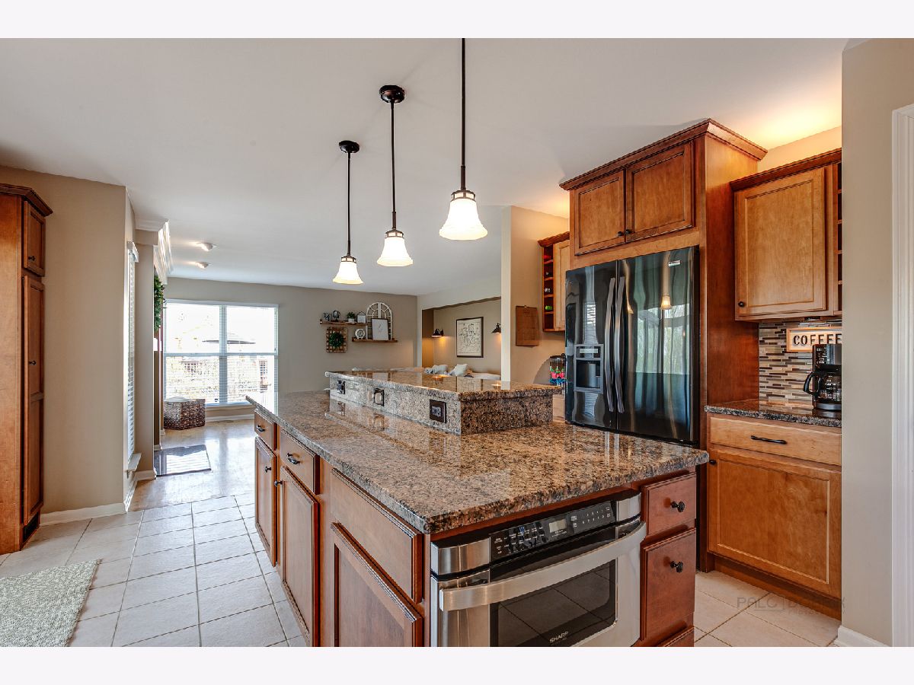
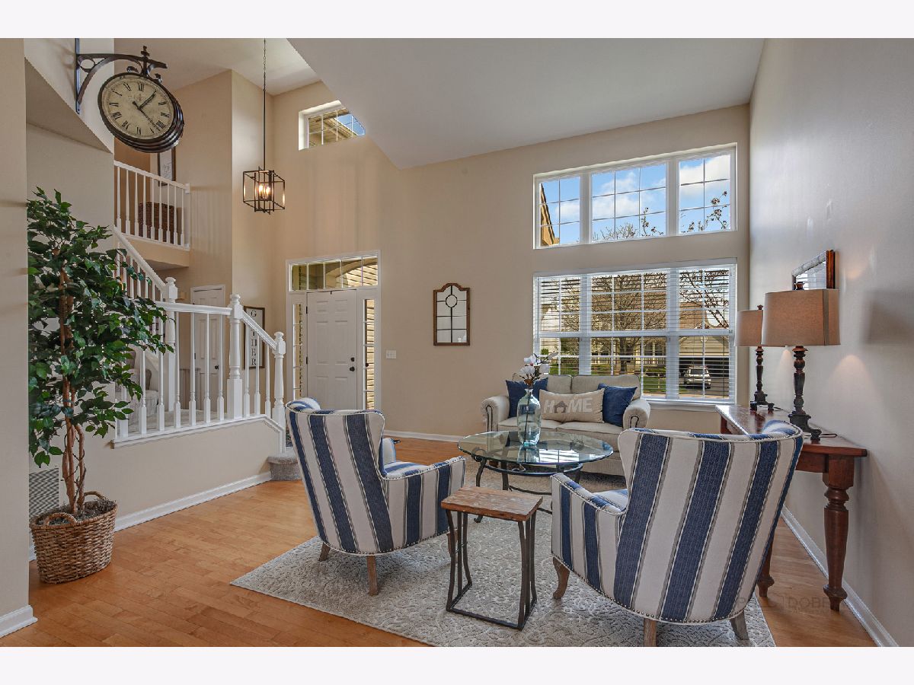
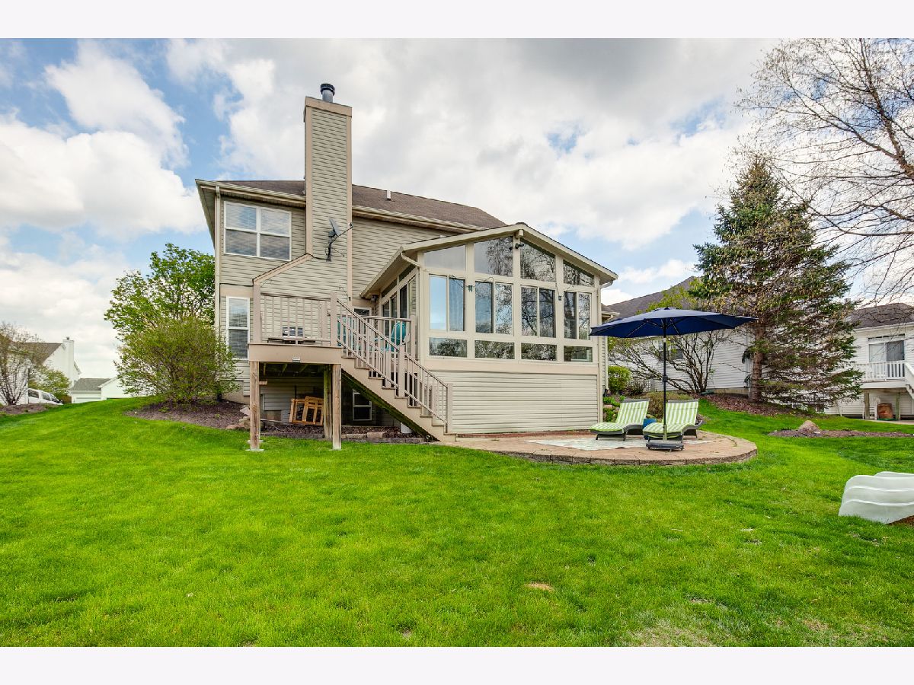







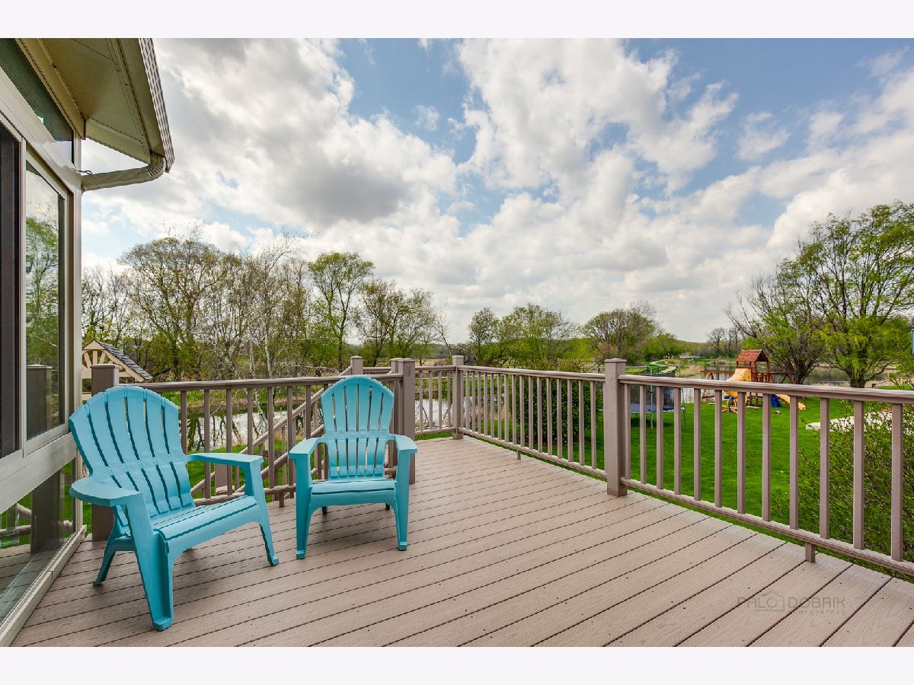





















Room Specifics
Total Bedrooms: 3
Bedrooms Above Ground: 3
Bedrooms Below Ground: 0
Dimensions: —
Floor Type: Carpet
Dimensions: —
Floor Type: Hardwood
Full Bathrooms: 3
Bathroom Amenities: Double Sink
Bathroom in Basement: 0
Rooms: Enclosed Porch,Foyer,Office,Recreation Room,Utility Room-Lower Level,Walk In Closet
Basement Description: Partially Finished
Other Specifics
| 3 | |
| Concrete Perimeter | |
| Concrete | |
| Deck, Patio, Storms/Screens | |
| Landscaped,Stream(s),Water View,Mature Trees | |
| 10185 | |
| Unfinished | |
| Full | |
| Vaulted/Cathedral Ceilings, First Floor Bedroom | |
| Range, Microwave, Dishwasher, Refrigerator, Washer, Dryer, Disposal | |
| Not in DB | |
| Park, Curbs, Sidewalks, Street Lights, Street Paved | |
| — | |
| — | |
| Gas Starter |
Tax History
| Year | Property Taxes |
|---|---|
| 2007 | $7,634 |
| 2021 | $8,246 |
Contact Agent
Nearby Similar Homes
Nearby Sold Comparables
Contact Agent
Listing Provided By
Compass

