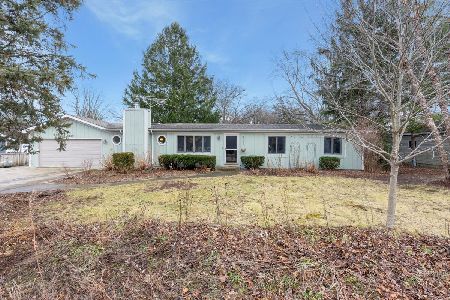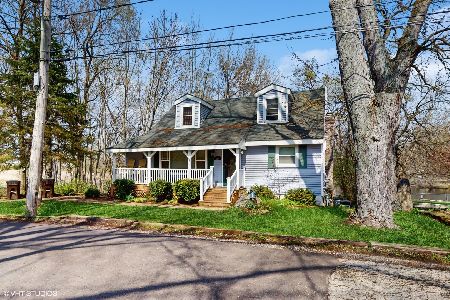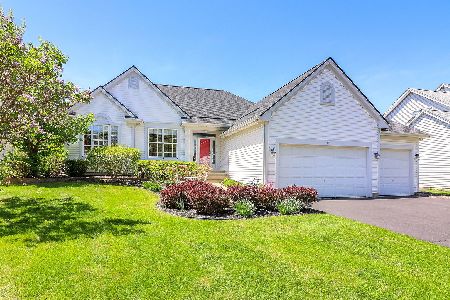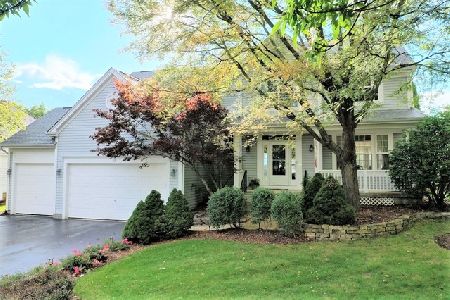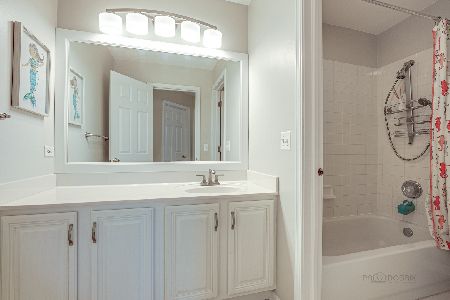117 Riverwalk Lane, Port Barrington, Illinois 60010
$275,000
|
Sold
|
|
| Status: | Closed |
| Sqft: | 1,857 |
| Cost/Sqft: | $135 |
| Beds: | 3 |
| Baths: | 3 |
| Year Built: | 1999 |
| Property Taxes: | $7,013 |
| Days On Market: | 4334 |
| Lot Size: | 0,00 |
Description
Beautiful Riverwalk ranch offers ever-changing views of scenic pond & open area.Special finishes throughout;crown molding, chair rail,decorative arches,plantation shutters and a customized kitchen that is exceptional!Extra large living area boasts vaulted ceilings.Formal dining room w/bay window.Expansive master w/sitting area & walk-in closet.Full fin. bsmt w/large rec rm, wet bar, 4th bedrm, full bath & workshop.
Property Specifics
| Single Family | |
| — | |
| Ranch | |
| 1999 | |
| Full | |
| BRITTANY | |
| Yes | |
| — |
| Mc Henry | |
| Riverwalk | |
| 55 / Monthly | |
| Insurance | |
| Private Well | |
| Public Sewer | |
| 08551076 | |
| 1532280014 |
Nearby Schools
| NAME: | DISTRICT: | DISTANCE: | |
|---|---|---|---|
|
Grade School
Cotton Creek School |
118 | — | |
|
Middle School
Matthews Middle School |
118 | Not in DB | |
|
High School
Wauconda Community High School |
118 | Not in DB | |
Property History
| DATE: | EVENT: | PRICE: | SOURCE: |
|---|---|---|---|
| 29 May, 2014 | Sold | $275,000 | MRED MLS |
| 15 Mar, 2014 | Under contract | $249,900 | MRED MLS |
| 6 Mar, 2014 | Listed for sale | $249,900 | MRED MLS |
| 9 Jun, 2025 | Sold | $442,000 | MRED MLS |
| 19 May, 2025 | Under contract | $449,957 | MRED MLS |
| 6 May, 2025 | Listed for sale | $449,957 | MRED MLS |
Room Specifics
Total Bedrooms: 4
Bedrooms Above Ground: 3
Bedrooms Below Ground: 1
Dimensions: —
Floor Type: Wood Laminate
Dimensions: —
Floor Type: Wood Laminate
Dimensions: —
Floor Type: Wood Laminate
Full Bathrooms: 3
Bathroom Amenities: Separate Shower,Double Sink
Bathroom in Basement: 1
Rooms: Exercise Room,Workshop
Basement Description: Finished
Other Specifics
| 3 | |
| Concrete Perimeter | |
| Asphalt | |
| Deck, Storms/Screens | |
| Forest Preserve Adjacent,Pond(s),Water View | |
| 74X136X81X136 | |
| — | |
| Full | |
| Vaulted/Cathedral Ceilings, Bar-Wet, Wood Laminate Floors, First Floor Bedroom, First Floor Laundry, First Floor Full Bath | |
| Range, Microwave, Dishwasher, Refrigerator, Bar Fridge, Washer, Dryer, Disposal | |
| Not in DB | |
| Sidewalks, Street Lights, Street Paved | |
| — | |
| — | |
| Gas Log |
Tax History
| Year | Property Taxes |
|---|---|
| 2014 | $7,013 |
| 2025 | $8,872 |
Contact Agent
Nearby Similar Homes
Nearby Sold Comparables
Contact Agent
Listing Provided By
Century 21 American Sketchbook

