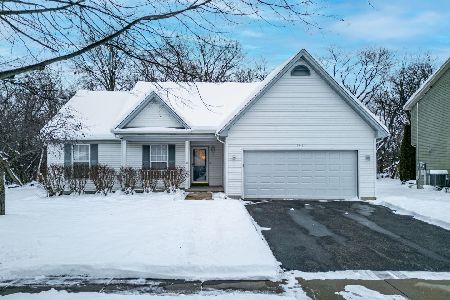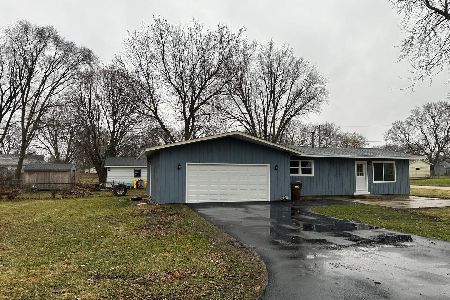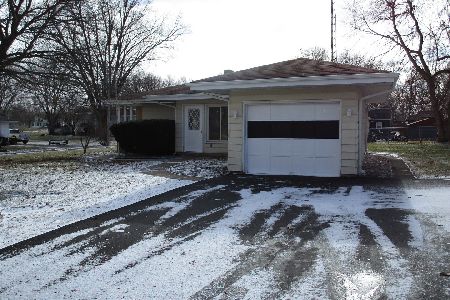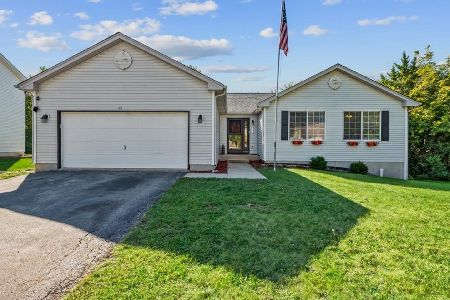113 Shawnee Lane, Harvard, Illinois 60033
$189,900
|
Sold
|
|
| Status: | Closed |
| Sqft: | 1,650 |
| Cost/Sqft: | $115 |
| Beds: | 3 |
| Baths: | 3 |
| Year Built: | 1998 |
| Property Taxes: | $0 |
| Days On Market: | 1999 |
| Lot Size: | 0,20 |
Description
One level living at its best. Beautiful ranch home with living room, dining area and kitchen all open to each other. To make the home feel even larger, there are vaulted ceilings. 3 bedrooms upstairs, including and owner's suite with a private bath. The finished lower level is expansive. It has a large family room but also boasts an additional bedroom with a walk in closet. Just off the bedroom is a full bath with a whirlpool tub and separate shower. Your laundry can be upstairs or downstairs -- you get to pick! 2 car garage and a nice yard with a good sun/shade mix make this a great home. Harvard is located between Chicago, Milwaukee, Madison and Rockford. Metra Commuter train service is available to the NW Suburbs of Chicago all the way to the city proper.
Property Specifics
| Single Family | |
| — | |
| Ranch | |
| 1998 | |
| Full,English | |
| — | |
| No | |
| 0.2 |
| Mc Henry | |
| Park Pointe | |
| — / Not Applicable | |
| None | |
| Public | |
| Public Sewer | |
| 10802347 | |
| 0136330023 |
Nearby Schools
| NAME: | DISTRICT: | DISTANCE: | |
|---|---|---|---|
|
Grade School
Richard D Crosby Elementary Scho |
50 | — | |
|
Middle School
Harvard Junior High School |
50 | Not in DB | |
|
High School
Harvard High School |
50 | Not in DB | |
|
Alternate Elementary School
Jefferson Elementary School |
— | Not in DB | |
Property History
| DATE: | EVENT: | PRICE: | SOURCE: |
|---|---|---|---|
| 15 Jun, 2007 | Sold | $189,900 | MRED MLS |
| 7 May, 2007 | Under contract | $189,900 | MRED MLS |
| 12 Apr, 2007 | Listed for sale | $189,900 | MRED MLS |
| 16 Jan, 2013 | Sold | $110,500 | MRED MLS |
| 5 Nov, 2012 | Under contract | $109,990 | MRED MLS |
| 19 Oct, 2012 | Listed for sale | $109,990 | MRED MLS |
| 29 Sep, 2020 | Sold | $189,900 | MRED MLS |
| 15 Aug, 2020 | Under contract | $189,900 | MRED MLS |
| 31 Jul, 2020 | Listed for sale | $189,900 | MRED MLS |
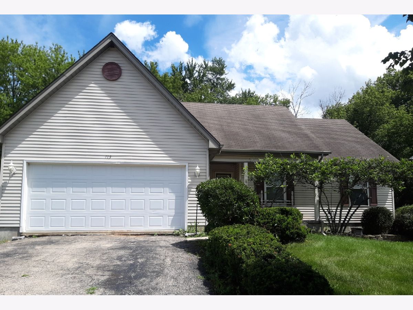
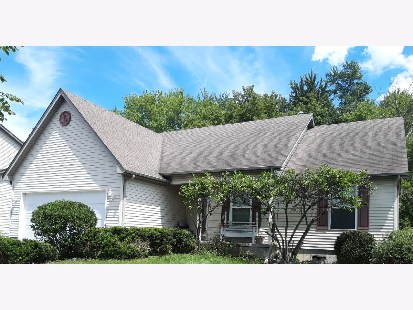
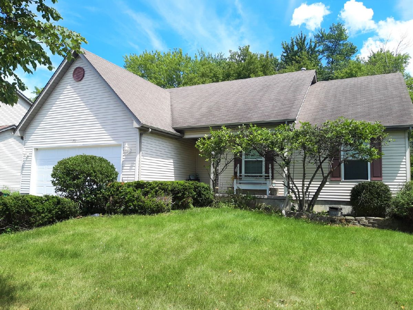
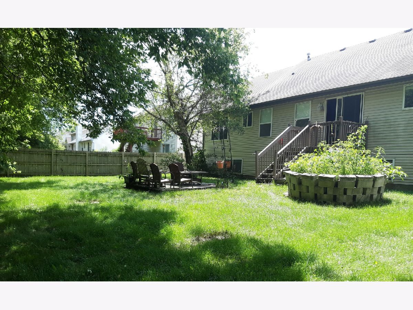
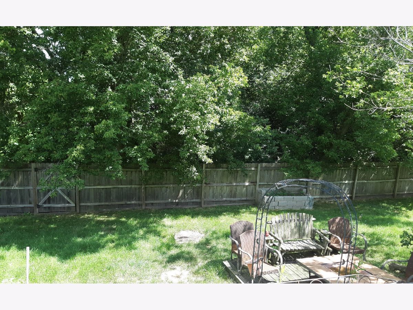
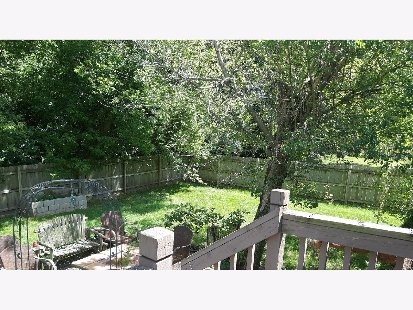
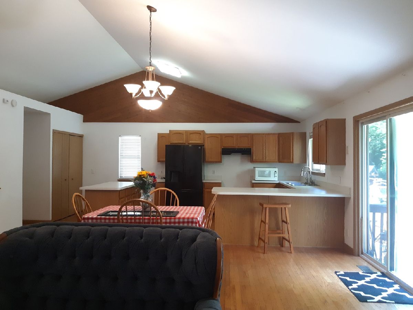
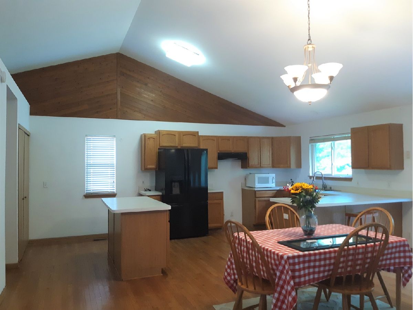
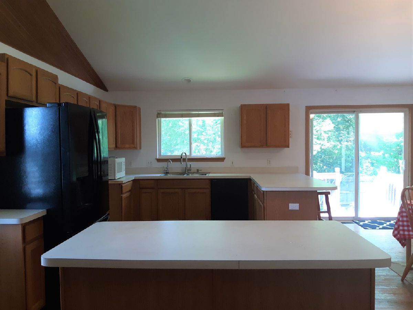
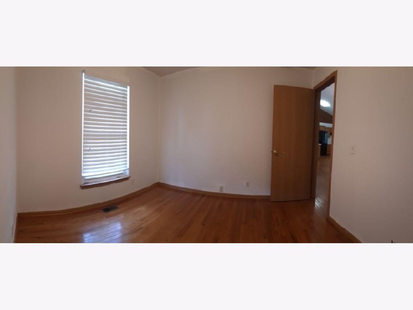
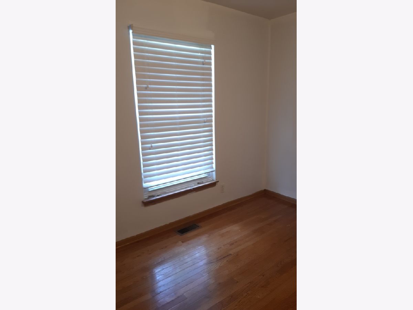
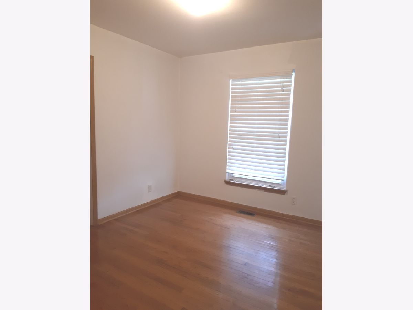
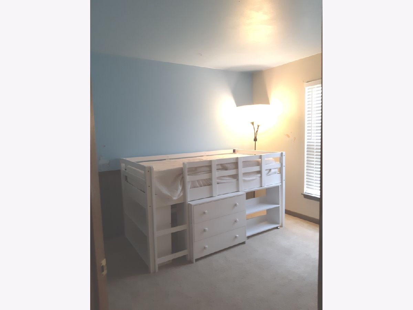
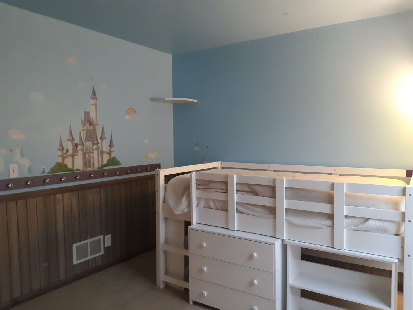
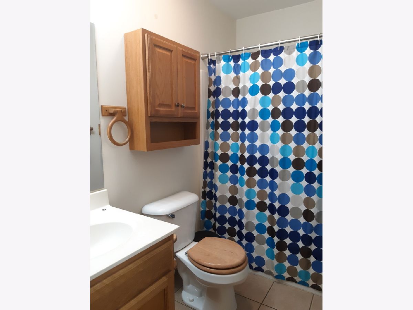
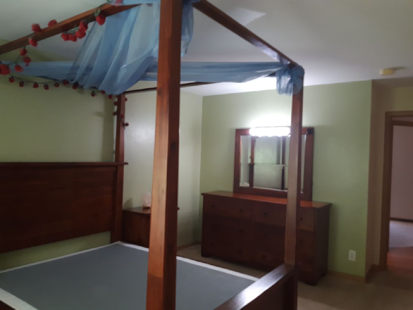
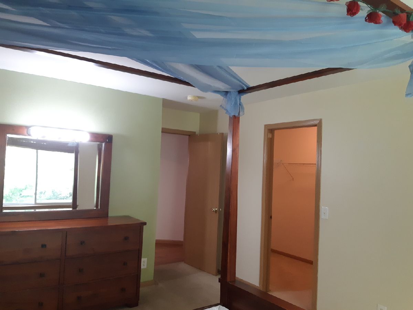
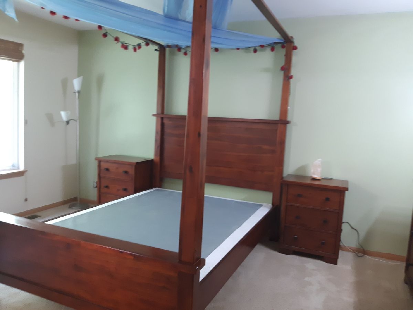
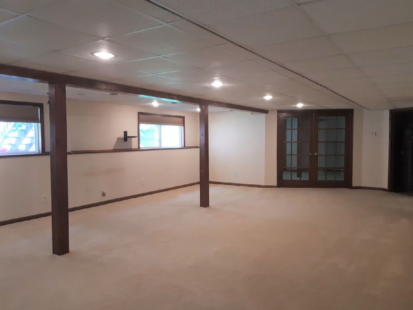
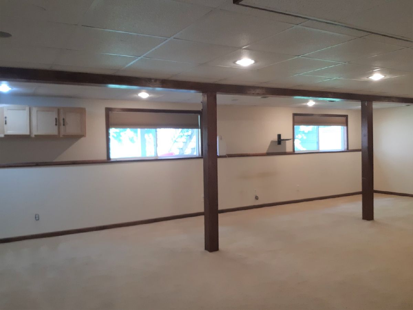
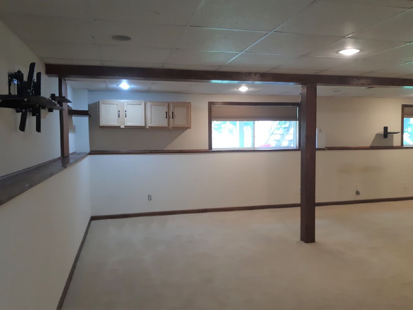
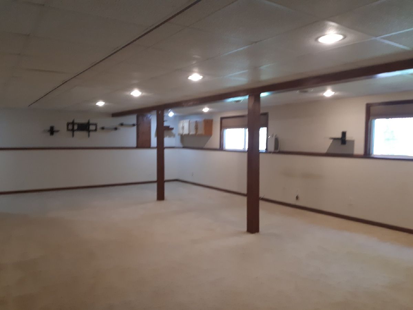
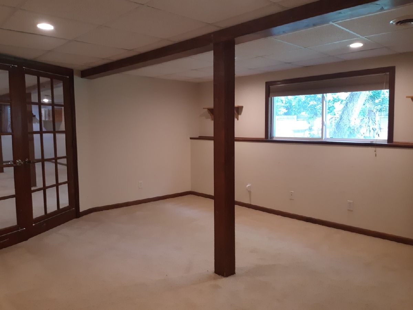
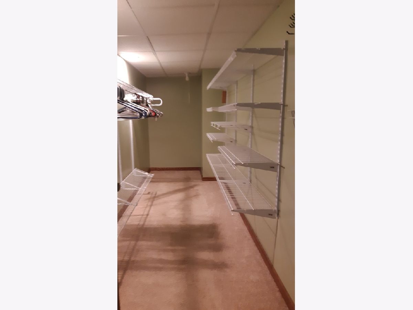
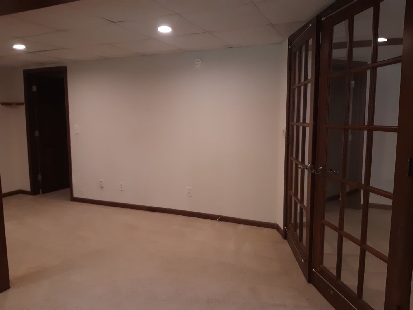
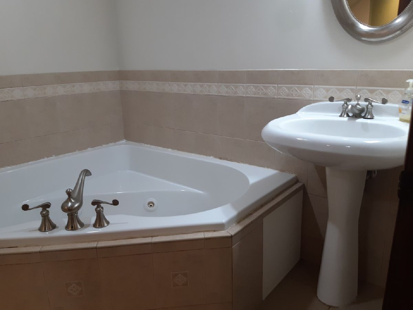
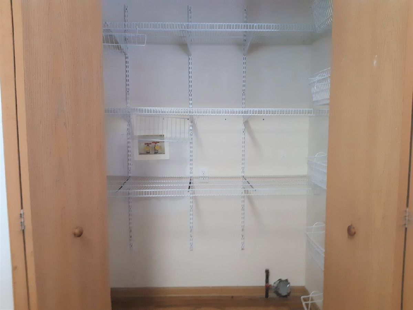
Room Specifics
Total Bedrooms: 4
Bedrooms Above Ground: 3
Bedrooms Below Ground: 1
Dimensions: —
Floor Type: Carpet
Dimensions: —
Floor Type: Hardwood
Dimensions: —
Floor Type: Carpet
Full Bathrooms: 3
Bathroom Amenities: Whirlpool,Separate Shower
Bathroom in Basement: 1
Rooms: No additional rooms
Basement Description: Finished
Other Specifics
| 2 | |
| Concrete Perimeter | |
| Asphalt | |
| — | |
| Mature Trees | |
| 76 X 115 | |
| — | |
| Full | |
| Vaulted/Cathedral Ceilings, Hardwood Floors, Walk-In Closet(s) | |
| Dishwasher, Refrigerator | |
| Not in DB | |
| Park, Sidewalks, Street Lights, Street Paved | |
| — | |
| — | |
| — |
Tax History
| Year | Property Taxes |
|---|---|
| 2007 | $4,746 |
| 2013 | $4,539 |
Contact Agent
Nearby Similar Homes
Nearby Sold Comparables
Contact Agent
Listing Provided By
CENTURY 21 Roberts & Andrews

