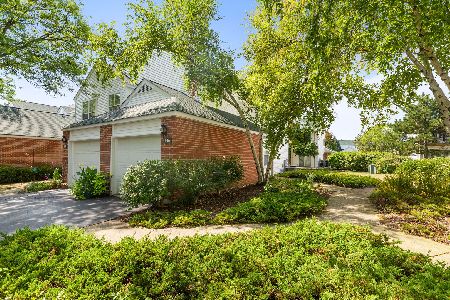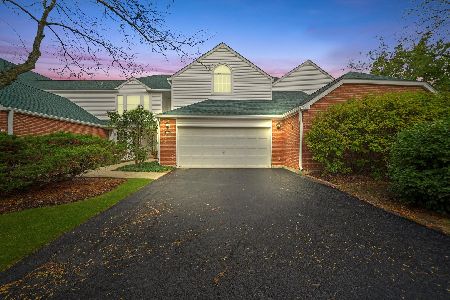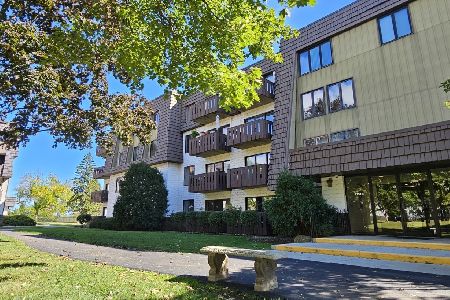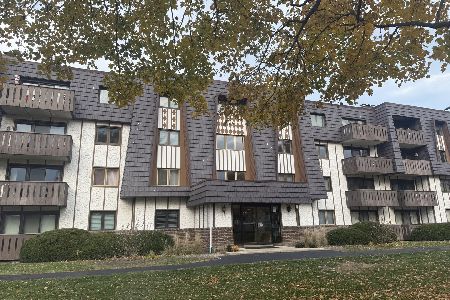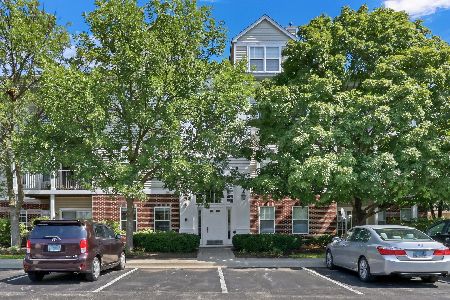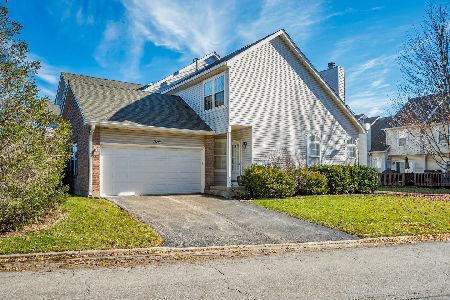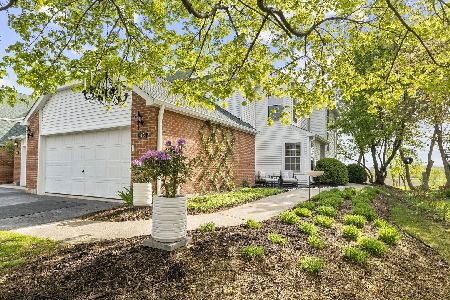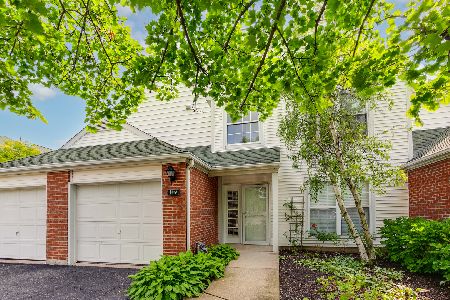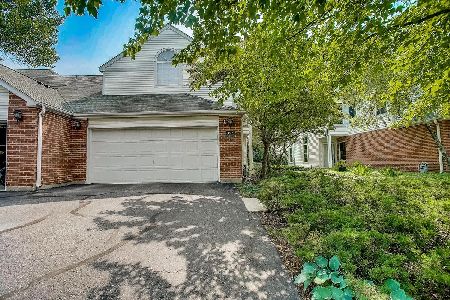113 Welwyn Street, Lake Bluff, Illinois 60044
$235,000
|
Sold
|
|
| Status: | Closed |
| Sqft: | 1,609 |
| Cost/Sqft: | $152 |
| Beds: | 2 |
| Baths: | 3 |
| Year Built: | 1992 |
| Property Taxes: | $8,151 |
| Days On Market: | 1832 |
| Lot Size: | 0,00 |
Description
Gorgeous two bedroom, 2.1 bath end unit townhome located in the best location in popular Lake Bluff neighborhood, The Hamptons! This beautiful home boasts crown molding throughout, a bright two-story living room with fireplace, mantle and tons of windows! Dining room is open to living room and presents exterior access to brick patio and is located near the kitchen. Pretty kitchen has everything you need with stainless steel appliances, new stove, abundant storage space, and cozy eating area. Cozy first floor den with shutters overlooks front garden area and provides additional living space. Second floor vaulted master suite is graced with a walk-in closet, private office and new ensuite with double-sink vanity and huge shower! Second bedroom with peaceful views of open lands and new bath adorn the second level. New water heater and epoxy floor in garage. Relax on the private brick paver patio facing tranquil open lands or head into town for dining, shopping, the train or head to the Lake Bluff Beach which is free to all Park District residents.
Property Specifics
| Condos/Townhomes | |
| 2 | |
| — | |
| 1992 | |
| None | |
| — | |
| No | |
| — |
| Lake | |
| The Hamptons | |
| 323 / Monthly | |
| Insurance,Exterior Maintenance,Lawn Care,Scavenger | |
| Public | |
| Public Sewer | |
| 10936530 | |
| 11132010800000 |
Nearby Schools
| NAME: | DISTRICT: | DISTANCE: | |
|---|---|---|---|
|
Grade School
Oak Grove Elementary School |
68 | — | |
|
Middle School
Oak Grove Elementary School |
68 | Not in DB | |
|
High School
Libertyville High School |
128 | Not in DB | |
Property History
| DATE: | EVENT: | PRICE: | SOURCE: |
|---|---|---|---|
| 22 Jan, 2021 | Sold | $235,000 | MRED MLS |
| 18 Nov, 2020 | Under contract | $245,000 | MRED MLS |
| 18 Nov, 2020 | Listed for sale | $245,000 | MRED MLS |
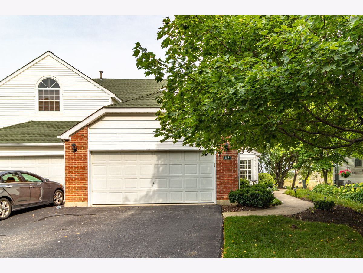
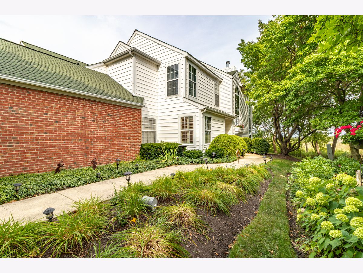
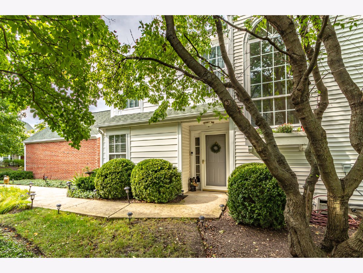
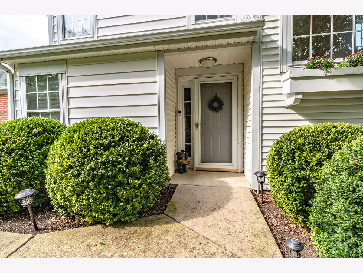
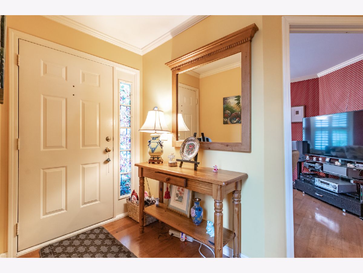
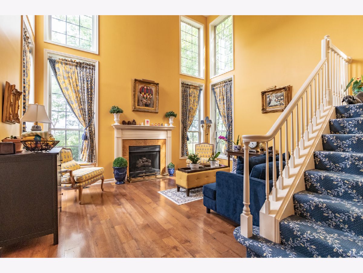
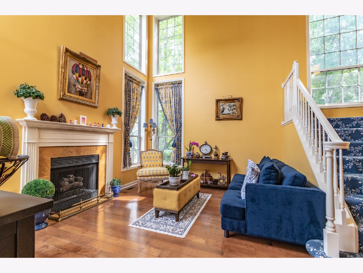
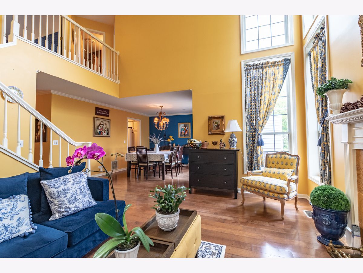
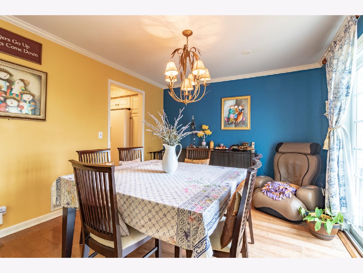
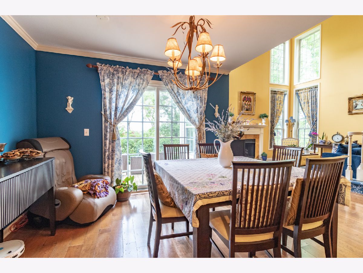
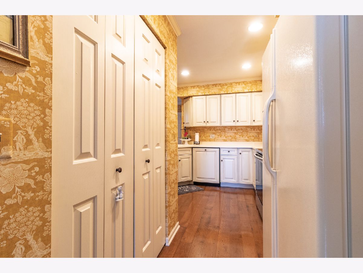
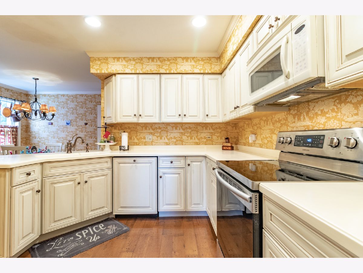
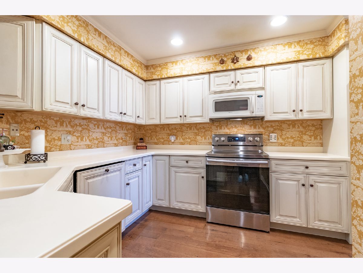
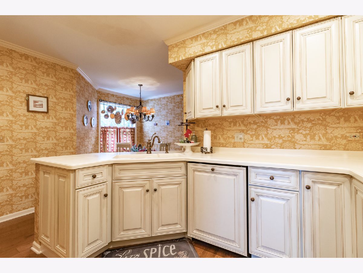
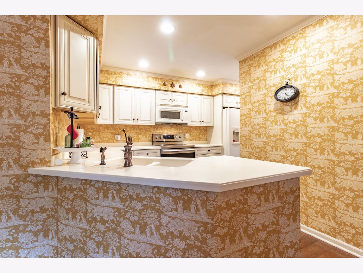
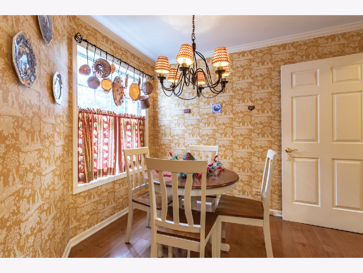
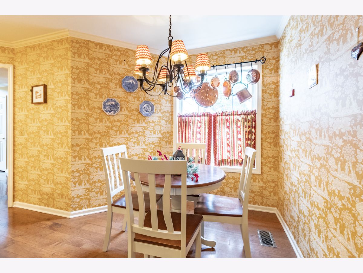
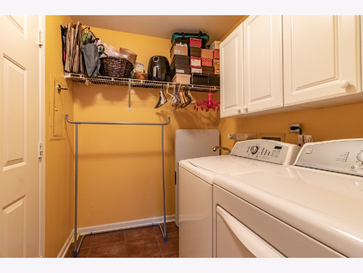
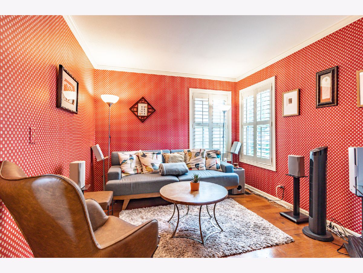
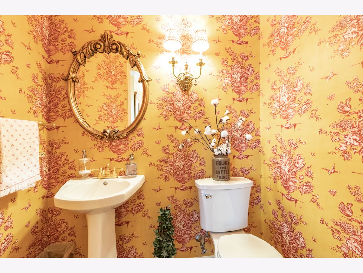
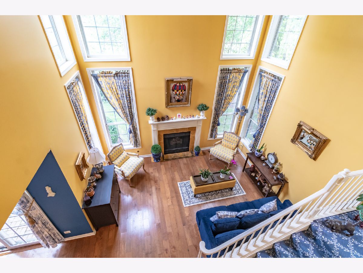
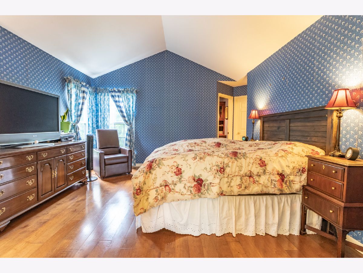
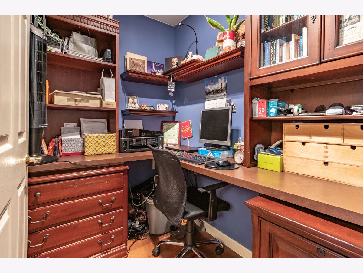
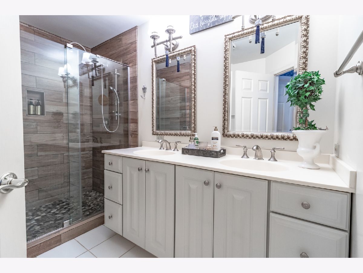
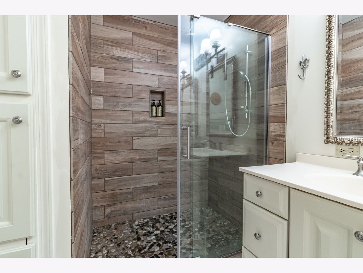
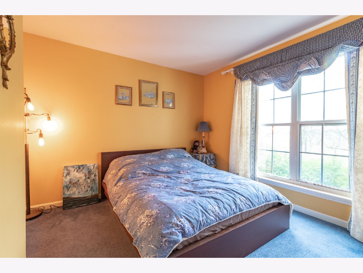
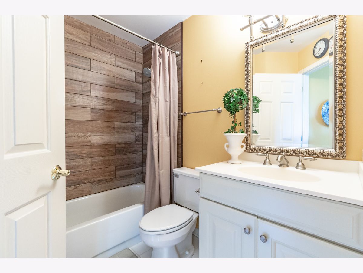
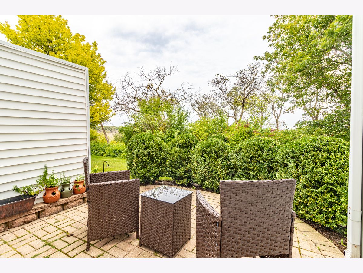
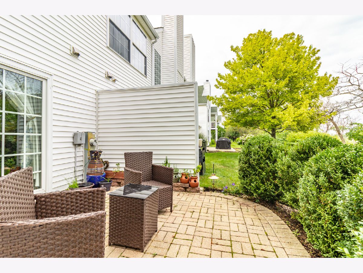
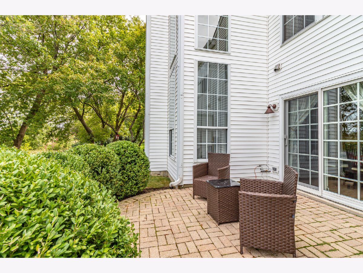
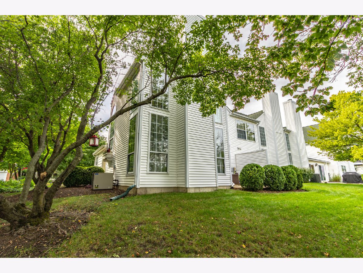
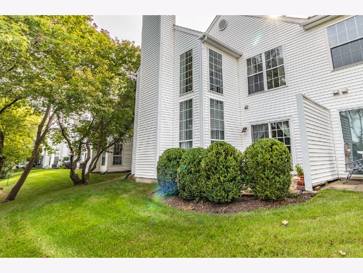
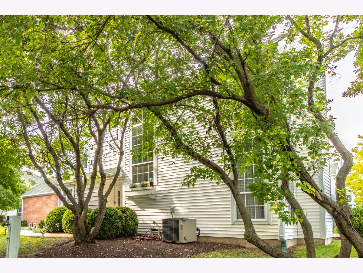
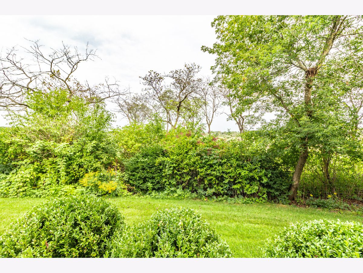
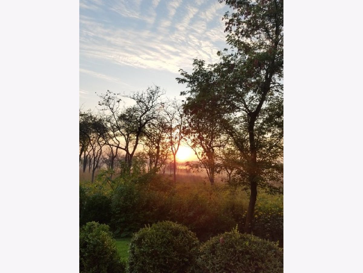
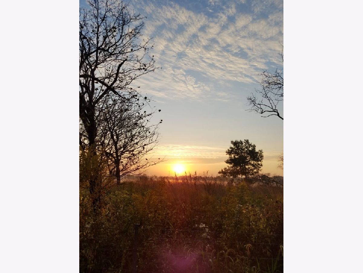
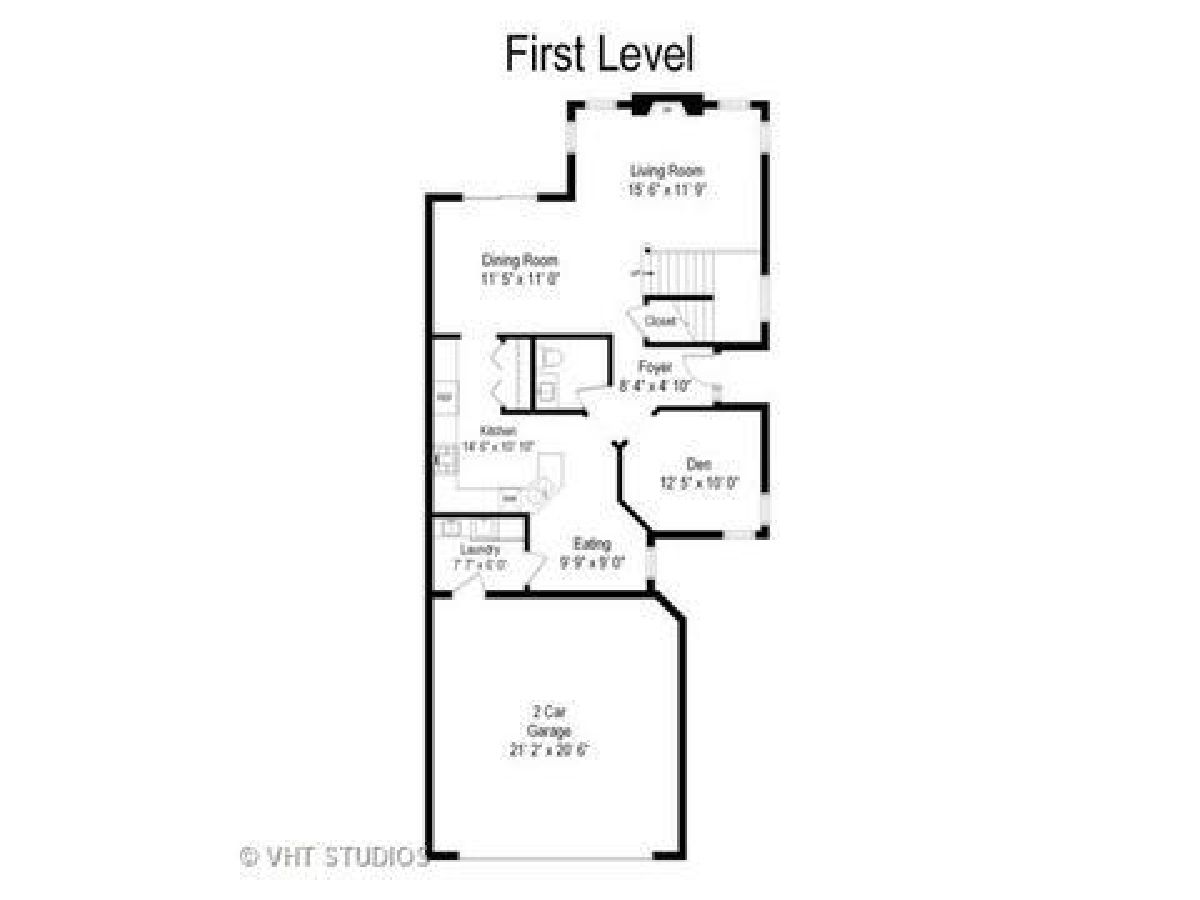
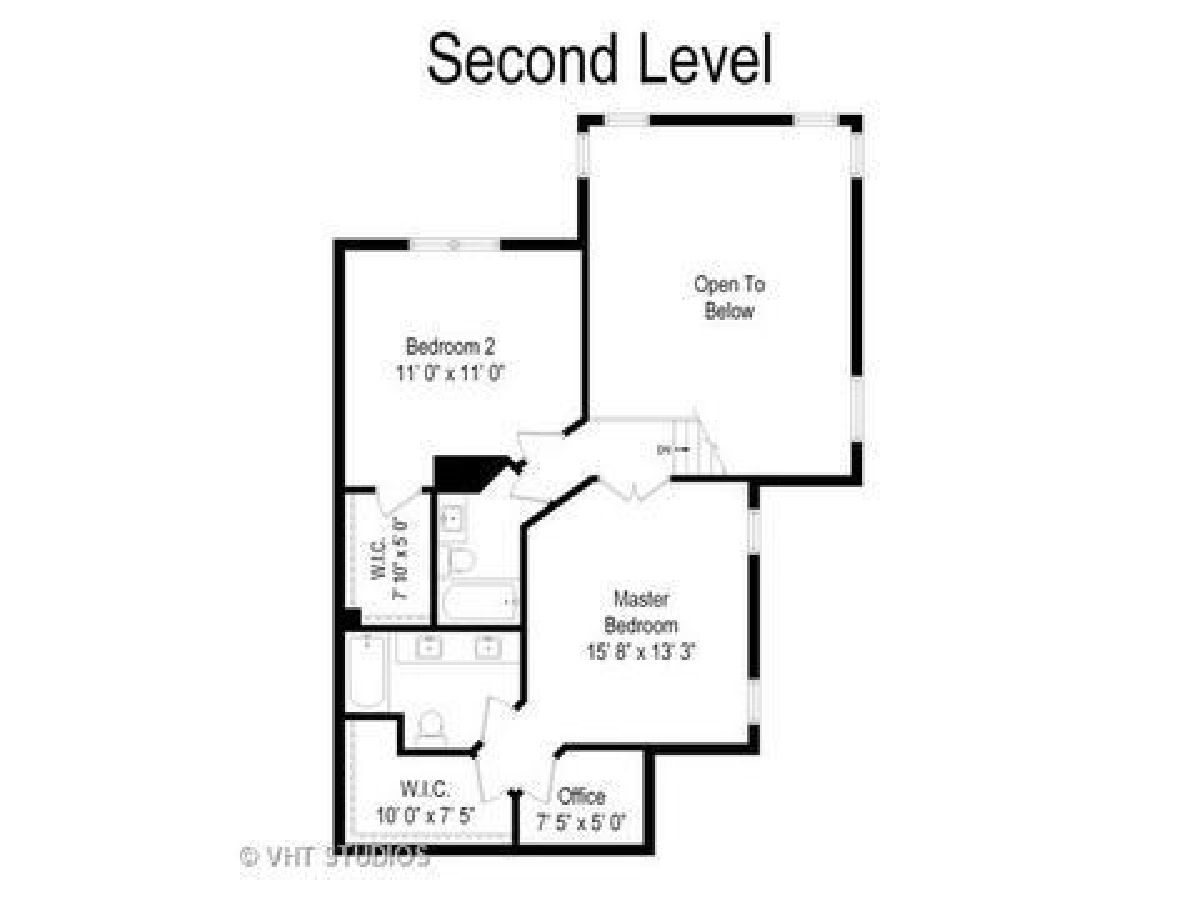
Room Specifics
Total Bedrooms: 2
Bedrooms Above Ground: 2
Bedrooms Below Ground: 0
Dimensions: —
Floor Type: Carpet
Full Bathrooms: 3
Bathroom Amenities: —
Bathroom in Basement: 0
Rooms: Den,Office
Basement Description: None
Other Specifics
| 2 | |
| — | |
| Asphalt | |
| Brick Paver Patio, Storms/Screens, End Unit | |
| Common Grounds,Nature Preserve Adjacent,Landscaped | |
| COMMON | |
| — | |
| Full | |
| Vaulted/Cathedral Ceilings, Hardwood Floors, First Floor Laundry, Laundry Hook-Up in Unit, Walk-In Closet(s) | |
| Range, Microwave, Dishwasher, Refrigerator, Washer, Dryer | |
| Not in DB | |
| — | |
| — | |
| — | |
| Gas Log, Gas Starter |
Tax History
| Year | Property Taxes |
|---|---|
| 2021 | $8,151 |
Contact Agent
Nearby Similar Homes
Nearby Sold Comparables
Contact Agent
Listing Provided By
RE/MAX Top Performers

