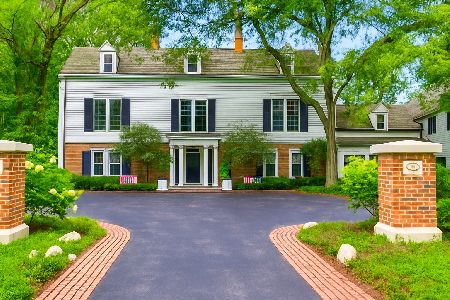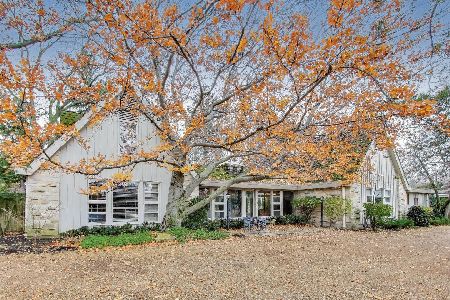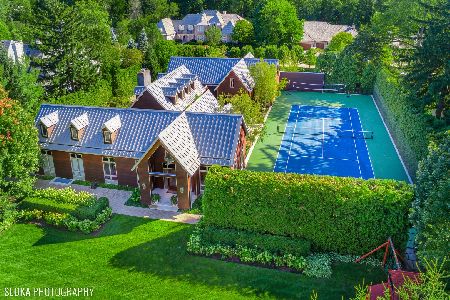113 Woodley Road, Winnetka, Illinois 60093
$3,800,000
|
Sold
|
|
| Status: | Closed |
| Sqft: | 8,076 |
| Cost/Sqft: | $495 |
| Beds: | 6 |
| Baths: | 9 |
| Year Built: | 2004 |
| Property Taxes: | $58,435 |
| Days On Market: | 1633 |
| Lot Size: | 1,52 |
Description
An absolute dream location, nestled away in the best nook of Woodley Road, set on 1.5 acres of manicured grounds. This timeless stone estate showcases soaring ceilings, incredible bridal staircase entry, and an expansive floor plan with dreamy white Chef's kitchen. This sensational 10,000+ sq. ft. home features an elevator to all 4 floors, dual staircases, cozy 4 seasons room and a 4-car garage. Gracious first floor with soaring ceilings, hardwood floors, two family rooms that open to the gorgeous white Chefs kitchen, private office, and the ultimate 4 seasons room. Amazing one of a kind first floor master suite has incredible walk-in closet and dressing room , spa master bath, and oversized bedroom with ultimate privacy overlooking yard. Bonus custom media family room on second floor serves the family bedrooms on this level with all ensuite updated baths. 3rd level with guest suite, rec/play room that makes for a perfect private retreat. Fully finished huge lower level with endless possibilities. Fabulous workout room, recreation room, game room, and more! Exclusive opportunity to own this incredibly private and grand stone estate in the heart of Winnetka!
Property Specifics
| Single Family | |
| — | |
| French Provincial | |
| 2004 | |
| Full | |
| — | |
| No | |
| 1.52 |
| Cook | |
| Woodley Road | |
| 950 / Annual | |
| None | |
| Lake Michigan,Public | |
| Public Sewer, Sewer-Storm | |
| 11171194 | |
| 05291030280000 |
Nearby Schools
| NAME: | DISTRICT: | DISTANCE: | |
|---|---|---|---|
|
Grade School
Avoca West Elementary School |
37 | — | |
|
Middle School
Marie Murphy School |
37 | Not in DB | |
|
High School
New Trier Twp H.s. Northfield/wi |
203 | Not in DB | |
Property History
| DATE: | EVENT: | PRICE: | SOURCE: |
|---|---|---|---|
| 22 Oct, 2015 | Sold | $3,275,000 | MRED MLS |
| 2 Oct, 2015 | Under contract | $3,795,000 | MRED MLS |
| — | Last price change | $4,290,000 | MRED MLS |
| 14 May, 2015 | Listed for sale | $4,290,000 | MRED MLS |
| 1 Mar, 2022 | Sold | $3,800,000 | MRED MLS |
| 13 Nov, 2021 | Under contract | $3,999,900 | MRED MLS |
| — | Last price change | $4,199,900 | MRED MLS |
| 28 Jul, 2021 | Listed for sale | $4,199,900 | MRED MLS |

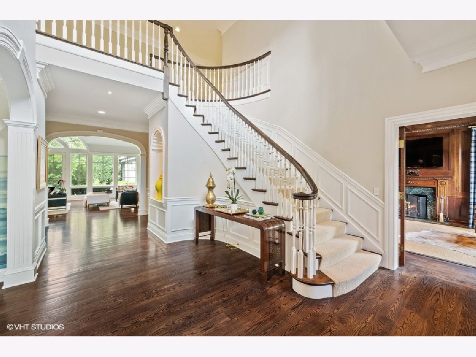
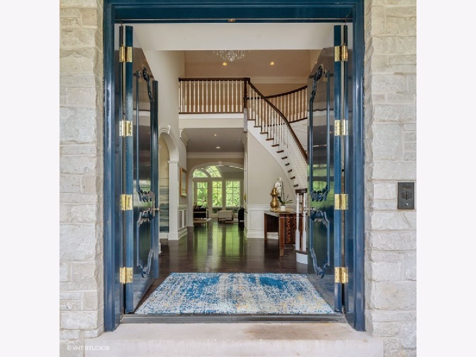
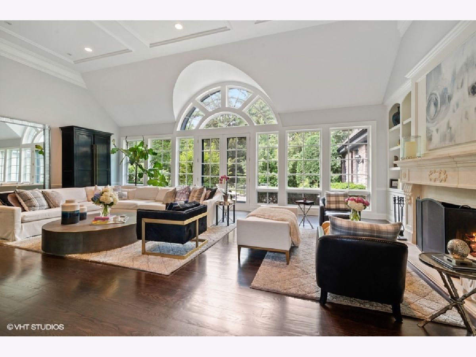
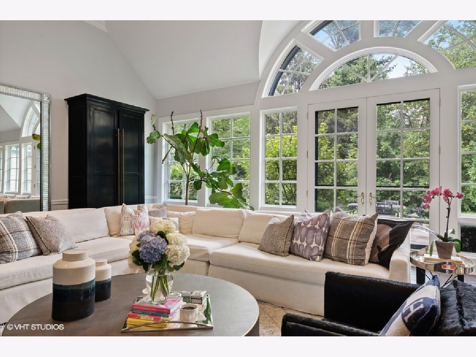


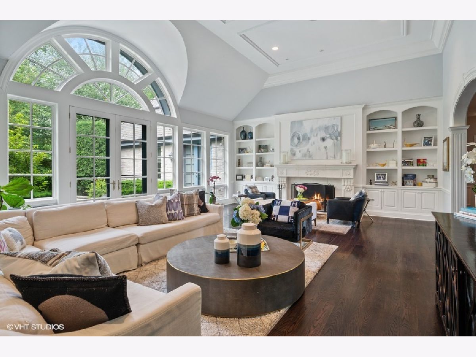

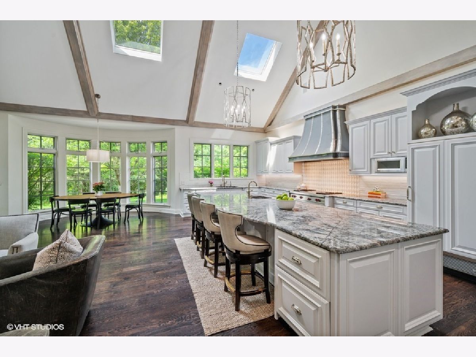
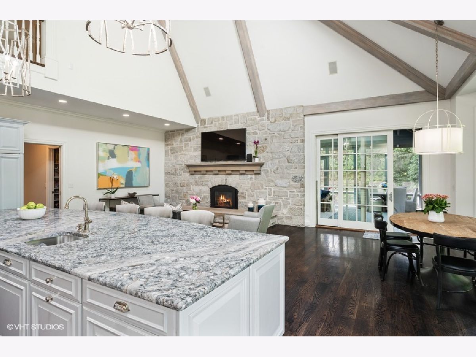






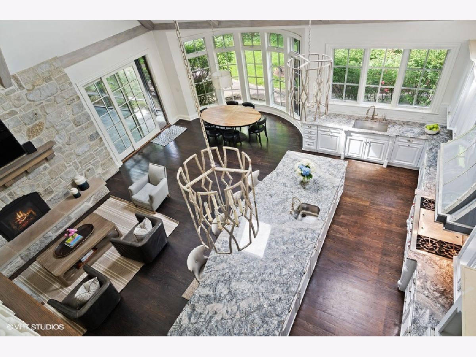






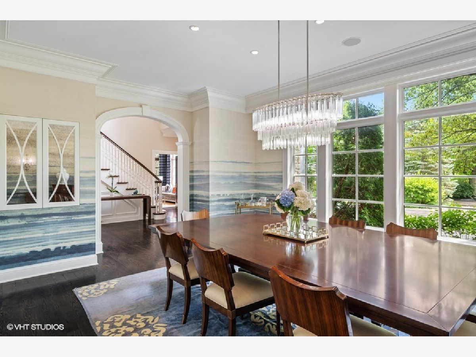







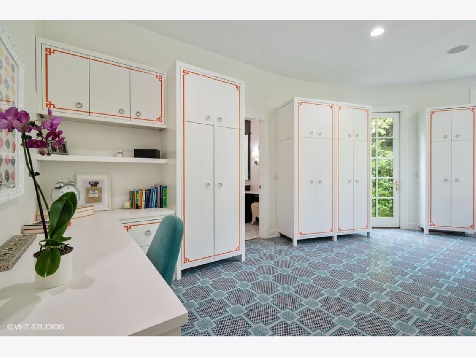
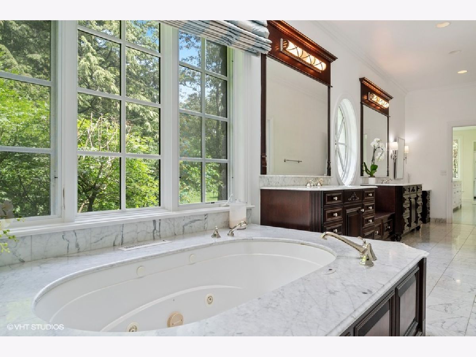
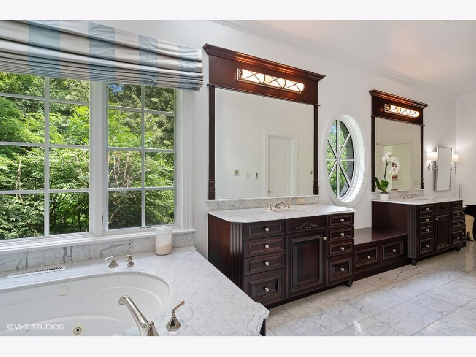
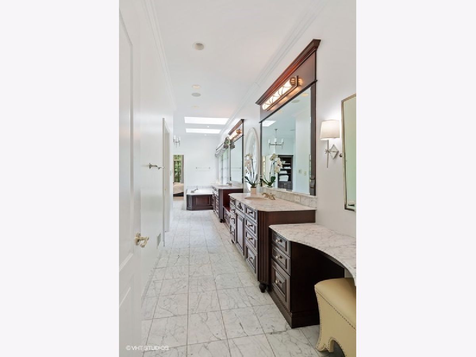

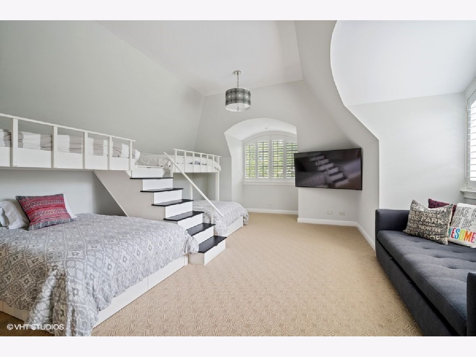




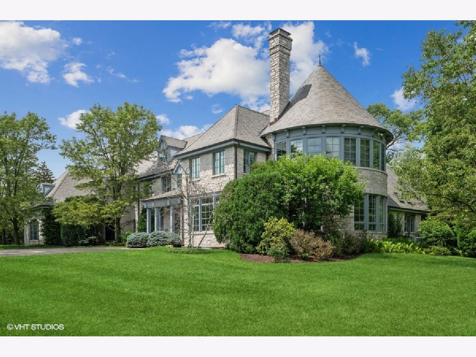





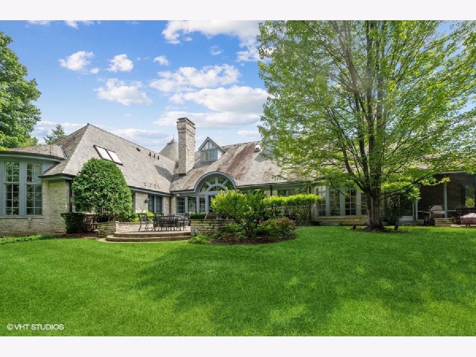
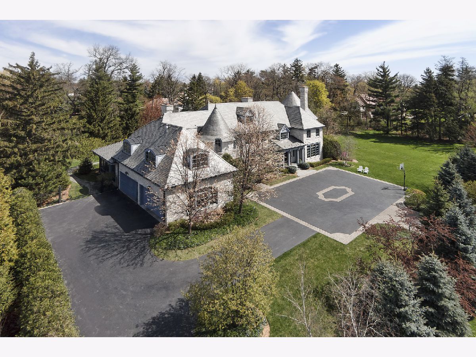



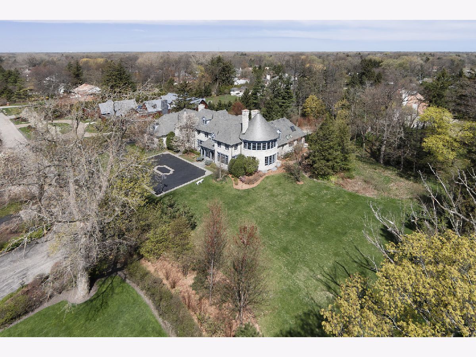

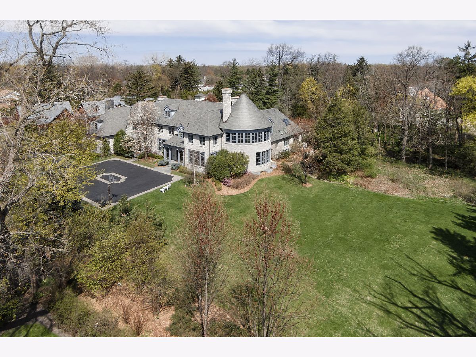


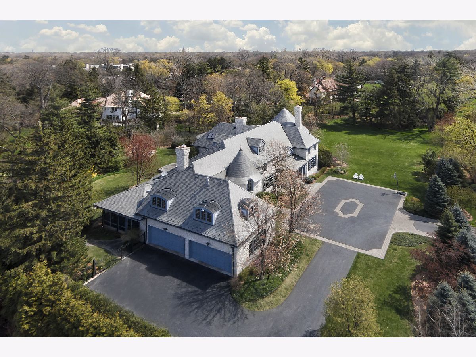
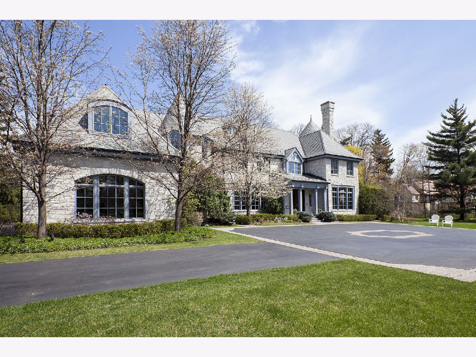



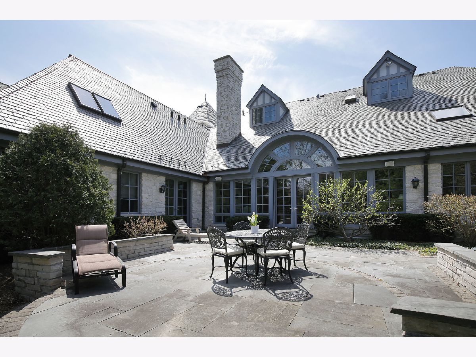
Room Specifics
Total Bedrooms: 7
Bedrooms Above Ground: 6
Bedrooms Below Ground: 1
Dimensions: —
Floor Type: Carpet
Dimensions: —
Floor Type: Carpet
Dimensions: —
Floor Type: Carpet
Dimensions: —
Floor Type: —
Dimensions: —
Floor Type: —
Dimensions: —
Floor Type: —
Full Bathrooms: 9
Bathroom Amenities: Whirlpool,Separate Shower,Steam Shower,Double Sink,Full Body Spray Shower
Bathroom in Basement: 1
Rooms: Bedroom 5,Bedroom 6,Bedroom 7,Exercise Room,Foyer,Game Room,Library,Media Room,Recreation Room,Screened Porch
Basement Description: Finished
Other Specifics
| 4 | |
| Concrete Perimeter | |
| Asphalt,Brick | |
| — | |
| Cul-De-Sac,Wooded | |
| 160.9X131.7X101.2X331.3X26 | |
| — | |
| Full | |
| Skylight(s), Elevator, Hardwood Floors, First Floor Bedroom, First Floor Laundry, First Floor Full Bath | |
| Double Oven, Range, Microwave, Dishwasher, High End Refrigerator, Washer, Dryer, Disposal | |
| Not in DB | |
| Street Lights, Street Paved | |
| — | |
| — | |
| Double Sided, Wood Burning, Attached Fireplace Doors/Screen, Gas Log |
Tax History
| Year | Property Taxes |
|---|---|
| 2015 | $58,655 |
| 2022 | $58,435 |
Contact Agent
Nearby Similar Homes
Nearby Sold Comparables
Contact Agent
Listing Provided By
@properties




