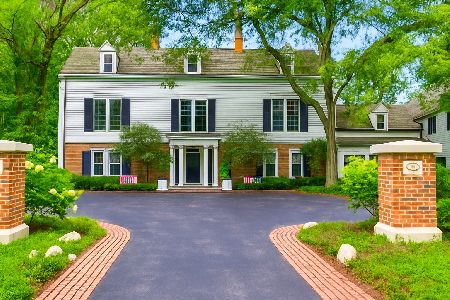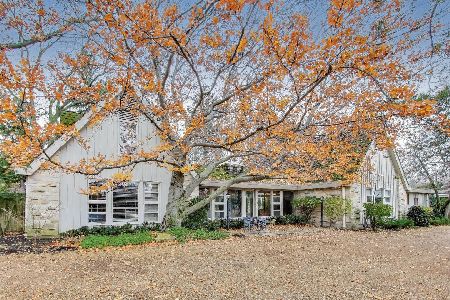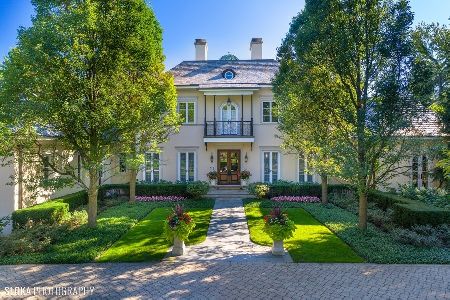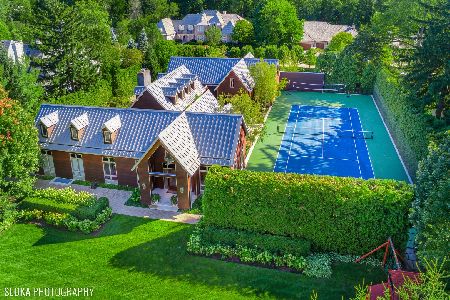334 Woodley Road, Winnetka, Illinois 60093
$1,750,000
|
Sold
|
|
| Status: | Closed |
| Sqft: | 4,907 |
| Cost/Sqft: | $407 |
| Beds: | 5 |
| Baths: | 5 |
| Year Built: | 1970 |
| Property Taxes: | $29,963 |
| Days On Market: | 2527 |
| Lot Size: | 1,19 |
Description
Located on one of the most sought after roads in the area, this home features a foyer w/marble floor & sweeping staircase, large living room w/FP, paneled library, family room w/FP & built-ins, dining room with plenty of room for entertaining, sunny, eat-in kitchen, powder room, a bedroom with full bath & first floor laundry room. On the 2nd floor you will find a master suite w/2 walk in closets, dressing room and private bath. There are 3 more family bedrooms (one currently used as an office), each w/hardwood floor & generous closet space & 2 additional baths. There is a sewing room, walk in attic plus additional full attic space accessed via Bessler stairs. Lower level has finished rec/exercise room, wine room and loads of unfinished space to meet all of your needs. Three car attached garage. This home is located in the Wilmette Elementary School, New Trier High School districts. Exceptional 1.2 acre very private property. NOT IN THE FLOOD PLAIN.
Property Specifics
| Single Family | |
| — | |
| French Provincial | |
| 1970 | |
| Full | |
| — | |
| No | |
| 1.19 |
| Cook | |
| Woodley Road | |
| 2650 / Annual | |
| Other | |
| Public | |
| Public Sewer | |
| 10140826 | |
| 05291030450000 |
Nearby Schools
| NAME: | DISTRICT: | DISTANCE: | |
|---|---|---|---|
|
Grade School
Avoca West Elementary School |
37 | — | |
|
Middle School
Marie Murphy School |
37 | Not in DB | |
|
High School
New Trier Twp H.s. Northfield/wi |
203 | Not in DB | |
Property History
| DATE: | EVENT: | PRICE: | SOURCE: |
|---|---|---|---|
| 5 Jun, 2019 | Sold | $1,750,000 | MRED MLS |
| 15 Feb, 2019 | Under contract | $1,995,000 | MRED MLS |
| 15 Feb, 2019 | Listed for sale | $1,995,000 | MRED MLS |
Room Specifics
Total Bedrooms: 5
Bedrooms Above Ground: 5
Bedrooms Below Ground: 0
Dimensions: —
Floor Type: Hardwood
Dimensions: —
Floor Type: Hardwood
Dimensions: —
Floor Type: Hardwood
Dimensions: —
Floor Type: —
Full Bathrooms: 5
Bathroom Amenities: Separate Shower,Double Sink,Bidet
Bathroom in Basement: 0
Rooms: Eating Area,Foyer,Library,Sewing Room,Other Room,Bedroom 5,Walk In Closet,Exercise Room,Walk In Closet,Other Room
Basement Description: Partially Finished
Other Specifics
| 3 | |
| Concrete Perimeter | |
| Asphalt | |
| Patio, Outdoor Grill | |
| Irregular Lot,Landscaped | |
| 96X138X16X387X143X276 | |
| Full | |
| Full | |
| Bar-Dry, Hardwood Floors, First Floor Bedroom, First Floor Laundry, First Floor Full Bath | |
| Double Oven, Microwave, Dishwasher, Refrigerator, Bar Fridge, Freezer, Washer, Dryer, Disposal, Cooktop, Range Hood | |
| Not in DB | |
| Street Paved | |
| — | |
| — | |
| Wood Burning, Gas Log |
Tax History
| Year | Property Taxes |
|---|---|
| 2019 | $29,963 |
Contact Agent
Nearby Similar Homes
Nearby Sold Comparables
Contact Agent
Listing Provided By
Jameson Sotheby's International Realty












