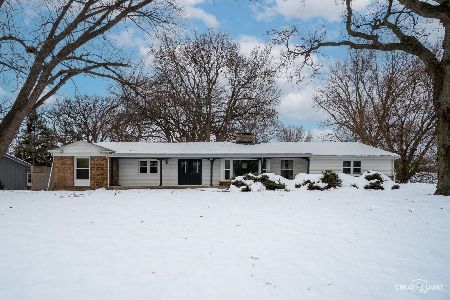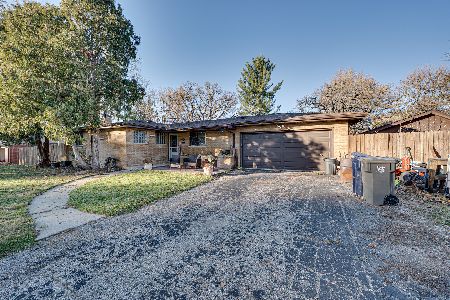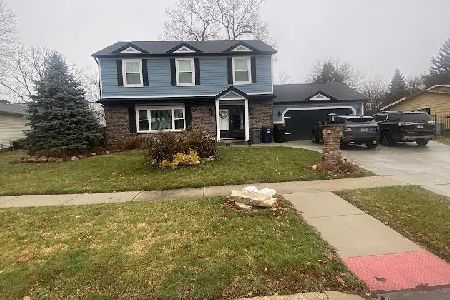1130 Countryside Drive, Elgin, Illinois 60123
$275,000
|
Sold
|
|
| Status: | Closed |
| Sqft: | 2,069 |
| Cost/Sqft: | $133 |
| Beds: | 4 |
| Baths: | 3 |
| Year Built: | 1968 |
| Property Taxes: | $6,405 |
| Days On Market: | 1599 |
| Lot Size: | 0,23 |
Description
With over 2,500 finished square feet of living area, THIS is the one! Semi-updated kitchen with stainless steel appliances and breakfast bar. Living room and dining room with beautiful hardwood floors and large windows. Family room with decorative corner fireplace and sliding glass door to the large yard with patio and shed. Owner's suite updated with hardwood floors and a FABULOUS private bathroom - with marble tile shower surround with 3 shower heads (rain shower head, hand held, and stationary head) make-up desk, and linen storage. 3 additional generous bedrooms all with hardwood floors - one with a walk in closet. Walk-in hall storage closet. Finished sub-basement complete with wet bar, game area, laundry (newer washer and dryer), and two crawl space areas. AC (2020)
Property Specifics
| Single Family | |
| — | |
| Quad Level | |
| 1968 | |
| Partial | |
| — | |
| No | |
| 0.23 |
| Kane | |
| Century Oaks | |
| 0 / Not Applicable | |
| None | |
| Public | |
| Public Sewer | |
| 11215891 | |
| 0603403029 |
Nearby Schools
| NAME: | DISTRICT: | DISTANCE: | |
|---|---|---|---|
|
Grade School
Century Oaks Elementary School |
46 | — | |
|
Middle School
Kimball Middle School |
46 | Not in DB | |
|
High School
Larkin High School |
46 | Not in DB | |
Property History
| DATE: | EVENT: | PRICE: | SOURCE: |
|---|---|---|---|
| 22 Apr, 2015 | Sold | $175,000 | MRED MLS |
| 20 Mar, 2015 | Under contract | $185,000 | MRED MLS |
| 5 Dec, 2014 | Listed for sale | $185,000 | MRED MLS |
| 29 Nov, 2021 | Sold | $275,000 | MRED MLS |
| 14 Sep, 2021 | Under contract | $275,000 | MRED MLS |
| 10 Sep, 2021 | Listed for sale | $275,000 | MRED MLS |
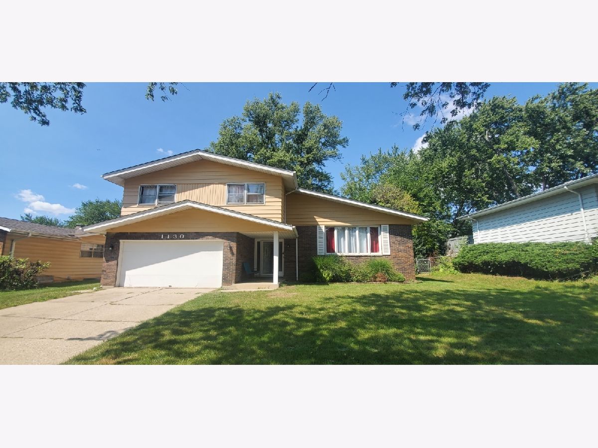
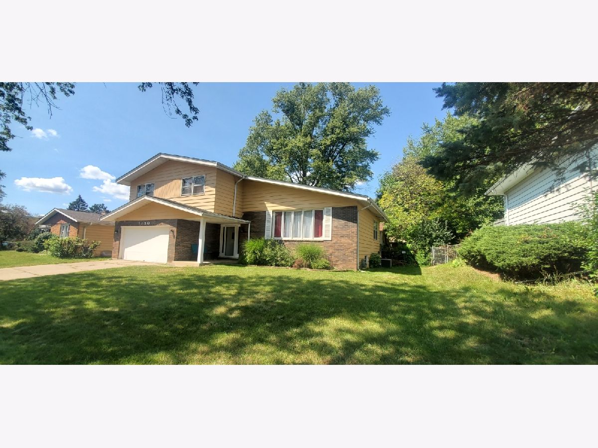
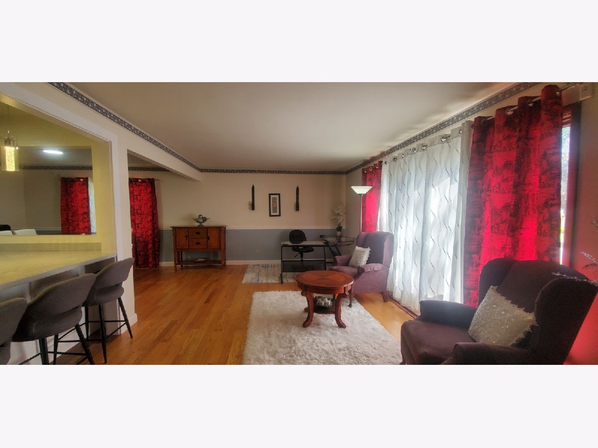
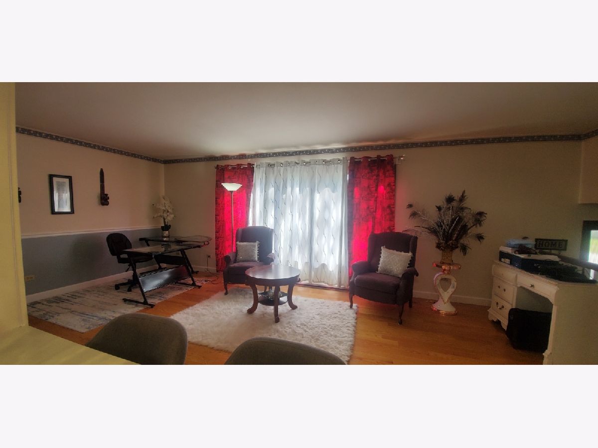
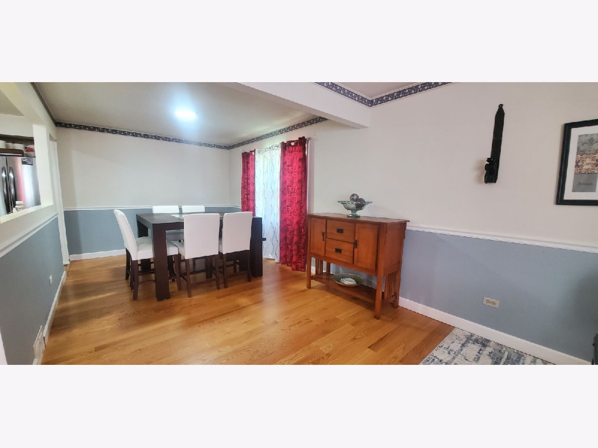
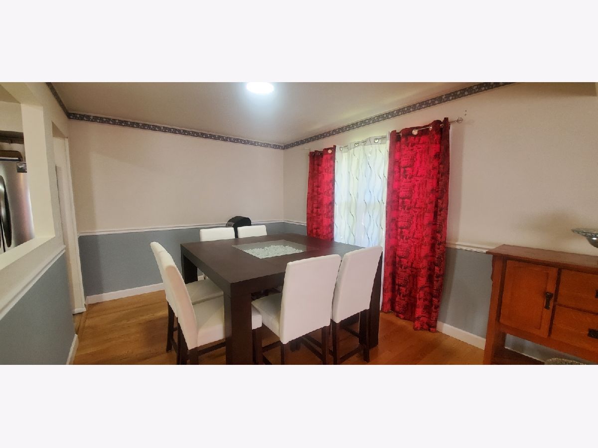
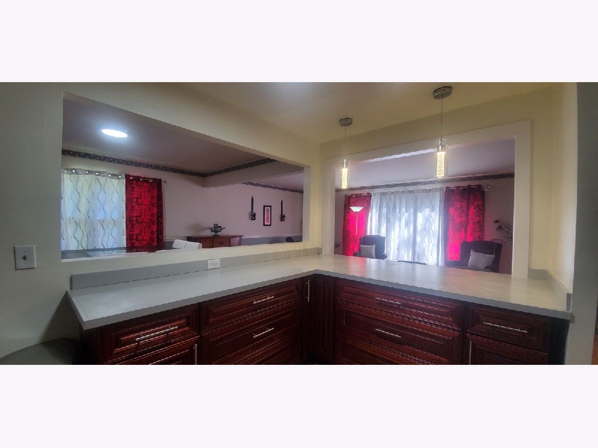
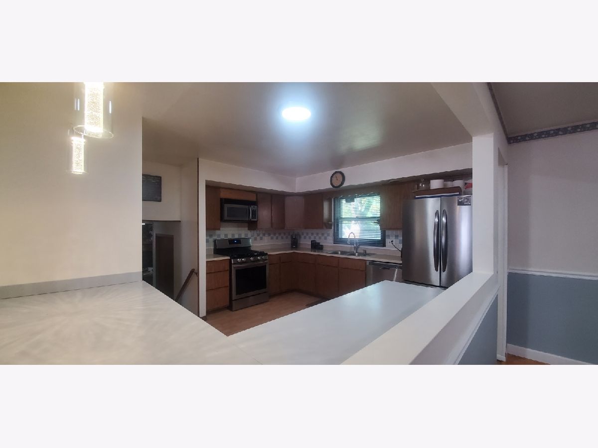
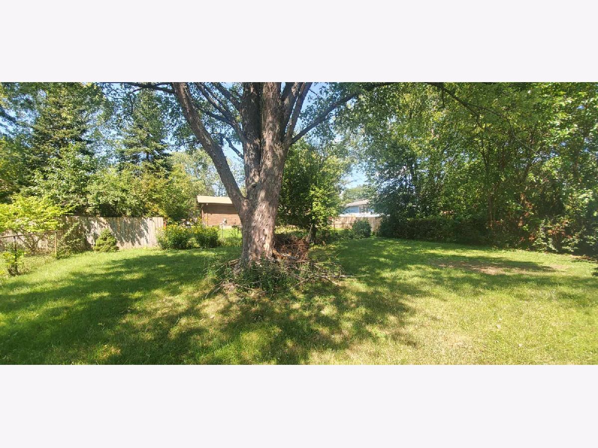
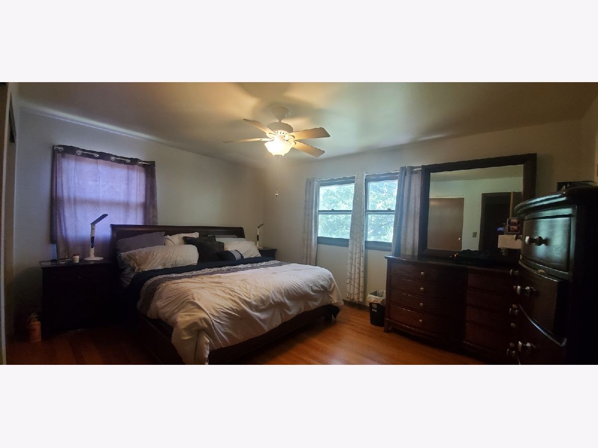

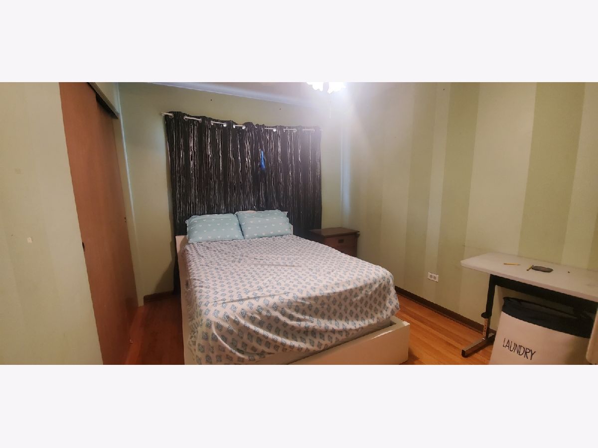
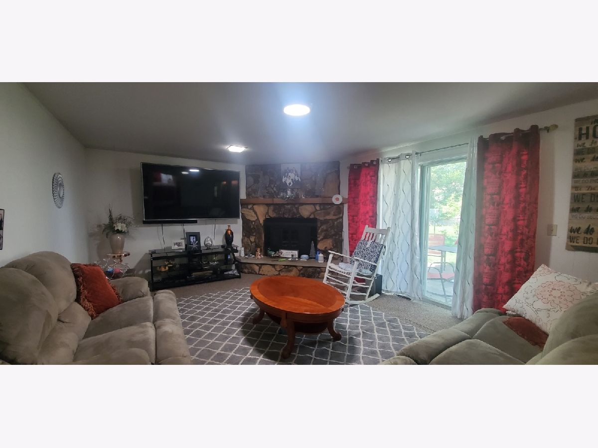
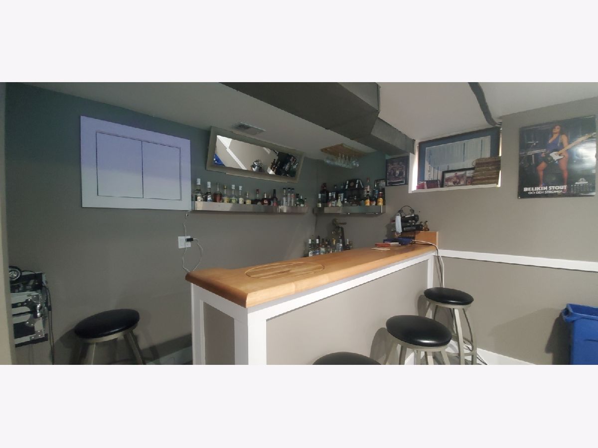
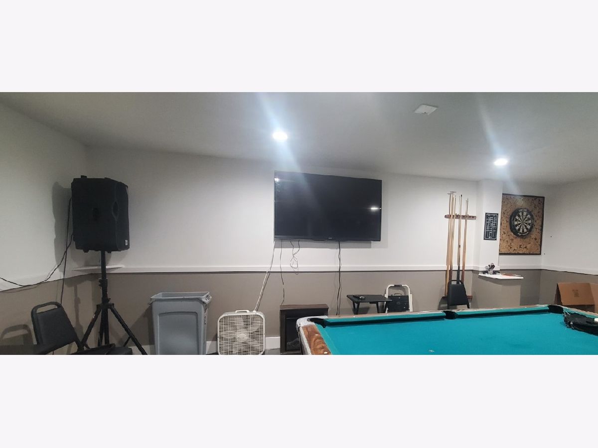
Room Specifics
Total Bedrooms: 4
Bedrooms Above Ground: 4
Bedrooms Below Ground: 0
Dimensions: —
Floor Type: Hardwood
Dimensions: —
Floor Type: Hardwood
Dimensions: —
Floor Type: Hardwood
Full Bathrooms: 3
Bathroom Amenities: —
Bathroom in Basement: 0
Rooms: Foyer,Recreation Room
Basement Description: Partially Finished,Crawl,Sub-Basement
Other Specifics
| 2 | |
| — | |
| Concrete | |
| Patio | |
| Fenced Yard | |
| 72 X 129 | |
| — | |
| Full | |
| Hardwood Floors | |
| Range, Dishwasher, Refrigerator, Freezer, Washer, Dryer, Disposal | |
| Not in DB | |
| Park, Curbs, Sidewalks, Street Paved | |
| — | |
| — | |
| Wood Burning, Gas Starter |
Tax History
| Year | Property Taxes |
|---|---|
| 2015 | $5,355 |
| 2021 | $6,405 |
Contact Agent
Nearby Similar Homes
Nearby Sold Comparables
Contact Agent
Listing Provided By
Keller Williams Experience

