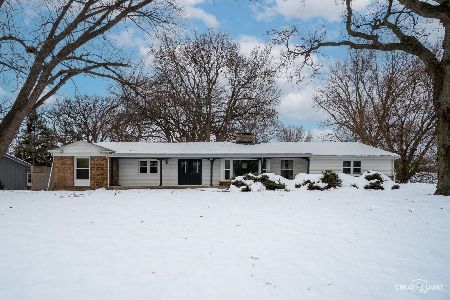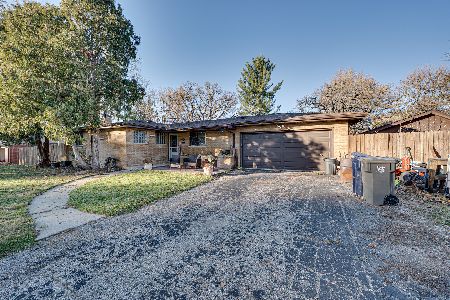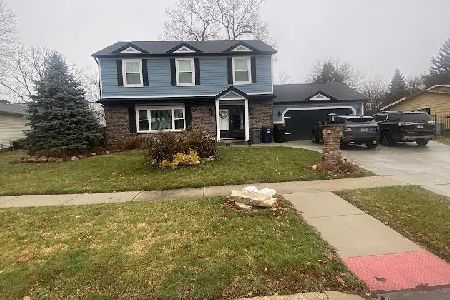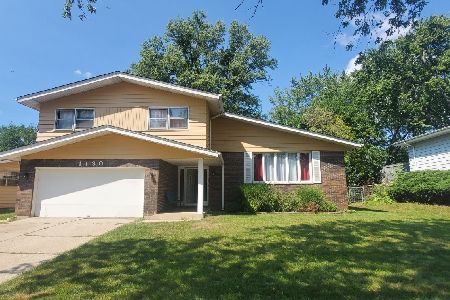1150 Countryside Drive, Elgin, Illinois 60123
$186,500
|
Sold
|
|
| Status: | Closed |
| Sqft: | 1,800 |
| Cost/Sqft: | $106 |
| Beds: | 3 |
| Baths: | 2 |
| Year Built: | 1968 |
| Property Taxes: | $4,576 |
| Days On Market: | 4143 |
| Lot Size: | 0,21 |
Description
Wonderfully updated and cared for home is move in ready! Home features a spacious Open floor plan w/large formal Living & Dining Room, Kitchen with Dinette space overlooking large Family room with brick Fireplace & Built-ins. Large bedrooms w/spacious closets and Master with separate access to updated bathroom. Lrg storage area & tons of storage too! Great enclosed patio, Huge Backyard w/Pool & patio! Priced to sell!
Property Specifics
| Single Family | |
| — | |
| Tri-Level | |
| 1968 | |
| Partial | |
| TRI-LEVEL | |
| No | |
| 0.21 |
| Kane | |
| Century Oaks | |
| 0 / Not Applicable | |
| None | |
| Public | |
| Sewer-Storm | |
| 08734826 | |
| 0603403027 |
Nearby Schools
| NAME: | DISTRICT: | DISTANCE: | |
|---|---|---|---|
|
Grade School
Century Oaks Elementary School |
46 | — | |
|
Middle School
Kimball Middle School |
46 | Not in DB | |
|
High School
Larkin High School |
46 | Not in DB | |
Property History
| DATE: | EVENT: | PRICE: | SOURCE: |
|---|---|---|---|
| 30 Dec, 2014 | Sold | $186,500 | MRED MLS |
| 22 Dec, 2014 | Under contract | $189,900 | MRED MLS |
| 22 Sep, 2014 | Listed for sale | $189,900 | MRED MLS |
Room Specifics
Total Bedrooms: 3
Bedrooms Above Ground: 3
Bedrooms Below Ground: 0
Dimensions: —
Floor Type: Hardwood
Dimensions: —
Floor Type: Hardwood
Full Bathrooms: 2
Bathroom Amenities: —
Bathroom in Basement: 0
Rooms: Enclosed Porch
Basement Description: Other
Other Specifics
| 2 | |
| — | |
| — | |
| Patio, Above Ground Pool | |
| — | |
| 67 X 130 | |
| — | |
| — | |
| Hardwood Floors | |
| Range, Microwave, Dishwasher, Refrigerator | |
| Not in DB | |
| Sidewalks, Street Paved | |
| — | |
| — | |
| Wood Burning |
Tax History
| Year | Property Taxes |
|---|---|
| 2014 | $4,576 |
Contact Agent
Nearby Similar Homes
Nearby Sold Comparables
Contact Agent
Listing Provided By
@properties








