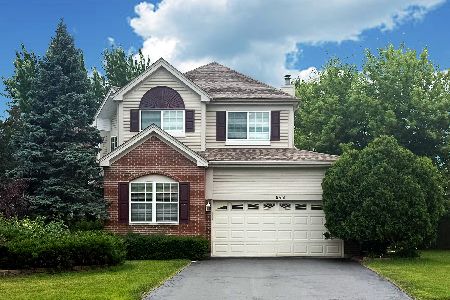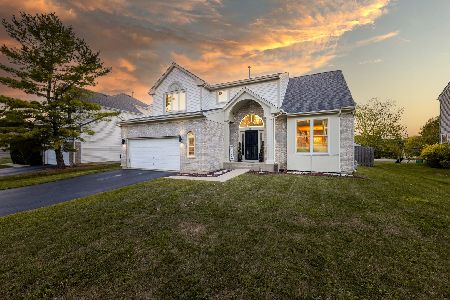1130 Laurel Lane, Gurnee, Illinois 60031
$340,000
|
Sold
|
|
| Status: | Closed |
| Sqft: | 2,335 |
| Cost/Sqft: | $150 |
| Beds: | 4 |
| Baths: | 3 |
| Year Built: | 1996 |
| Property Taxes: | $0 |
| Days On Market: | 1689 |
| Lot Size: | 0,23 |
Description
4 bedroom home located in desirable Ravinia Woods! Dramatic two story foyer, formal living and dining room, updated granite island kitchen/ss appl/42"cab and hw flr, large, open family room with fireplace, spacious master suite/private bath, finished basement with 5th bedroom, hardwood floors and brand newer carpeting throughout, new water heater, All windows and patio doors updated with Renewal by ANDERSEN, Enjoy your private backyard and fenced in yard! Great location! Easy access to all of Gurnee's shopping and restaurants, plus parks, golf courses, and schools.
Property Specifics
| Single Family | |
| — | |
| — | |
| 1996 | |
| Full | |
| — | |
| No | |
| 0.23 |
| Lake | |
| Ravinia Woods | |
| 160 / Annual | |
| None | |
| Lake Michigan | |
| Public Sewer | |
| 11121999 | |
| 07183070090000 |
Nearby Schools
| NAME: | DISTRICT: | DISTANCE: | |
|---|---|---|---|
|
Grade School
Woodland Elementary School |
50 | — | |
|
Middle School
Woodland Middle School |
50 | Not in DB | |
|
High School
Warren Township High School |
121 | Not in DB | |
Property History
| DATE: | EVENT: | PRICE: | SOURCE: |
|---|---|---|---|
| 14 Nov, 2012 | Sold | $254,000 | MRED MLS |
| 19 Oct, 2012 | Under contract | $275,000 | MRED MLS |
| 18 Sep, 2012 | Listed for sale | $275,000 | MRED MLS |
| 10 Jun, 2014 | Sold | $272,000 | MRED MLS |
| 15 Apr, 2014 | Under contract | $274,500 | MRED MLS |
| 7 Apr, 2014 | Listed for sale | $274,500 | MRED MLS |
| 6 Aug, 2021 | Sold | $340,000 | MRED MLS |
| 1 Jul, 2021 | Under contract | $349,900 | MRED MLS |
| 14 Jun, 2021 | Listed for sale | $349,900 | MRED MLS |
| 2 Dec, 2025 | Sold | $440,000 | MRED MLS |
| 10 Oct, 2025 | Under contract | $439,990 | MRED MLS |
| 6 Oct, 2025 | Listed for sale | $439,990 | MRED MLS |
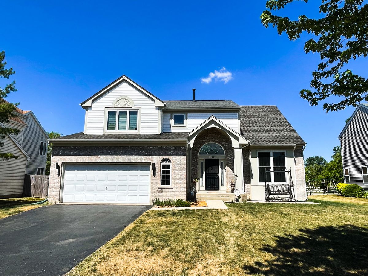
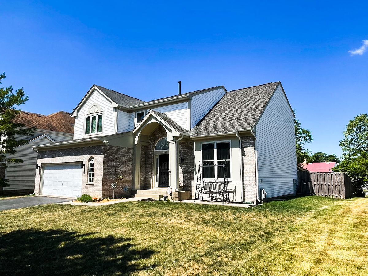
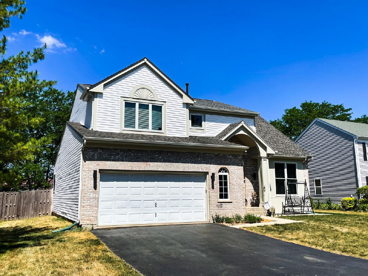
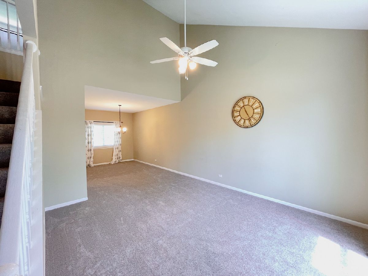
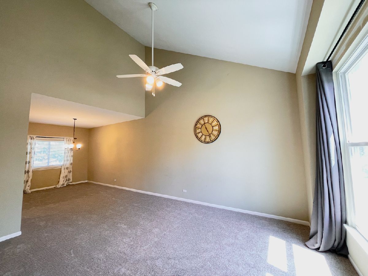
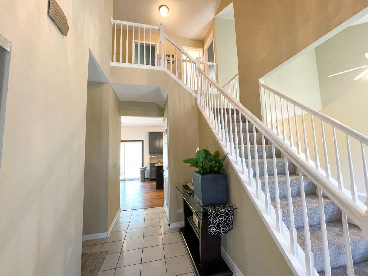
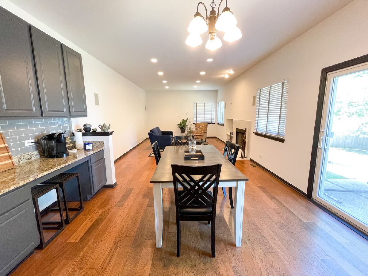
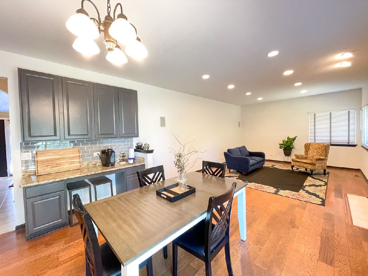
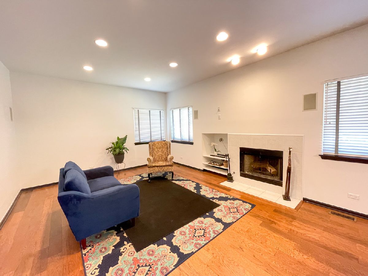
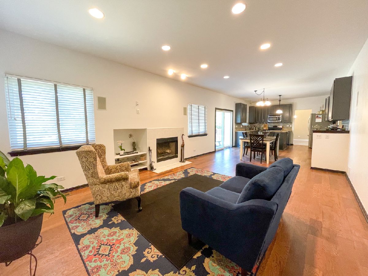
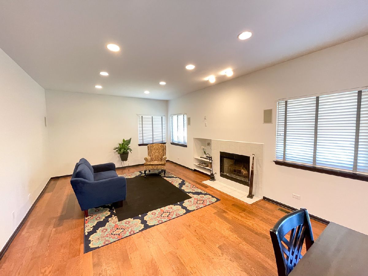
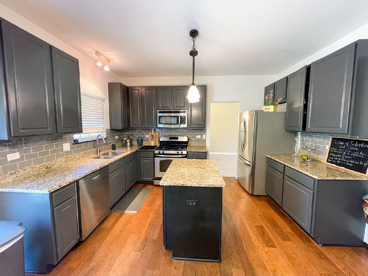
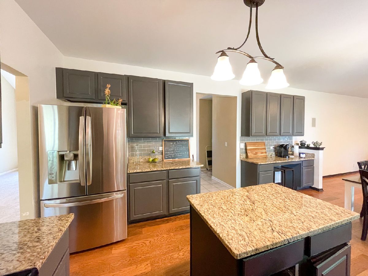
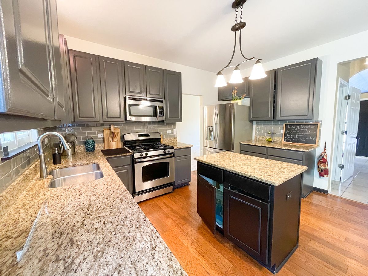
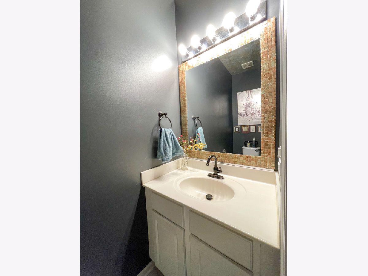
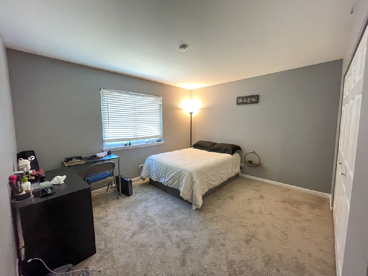
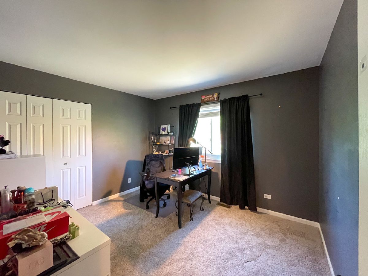
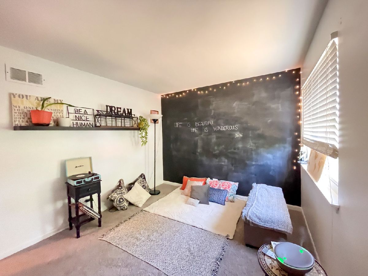
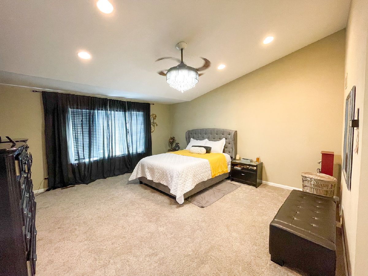
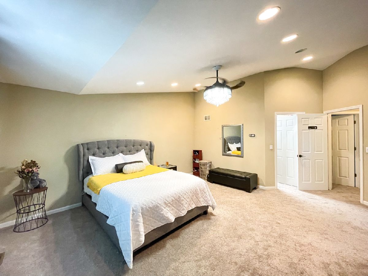
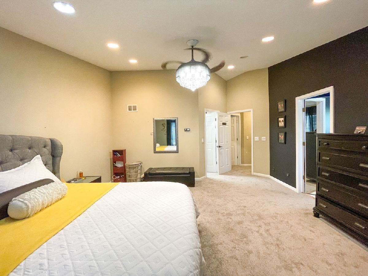
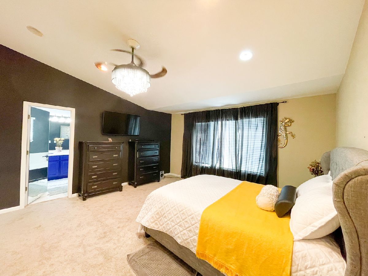
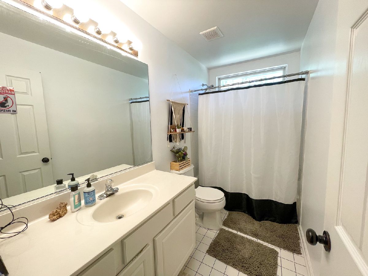
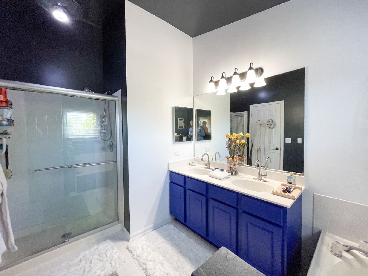
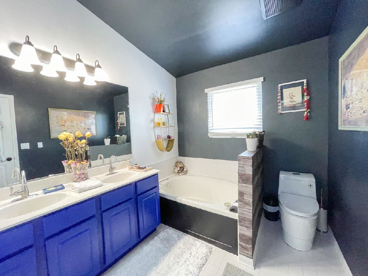
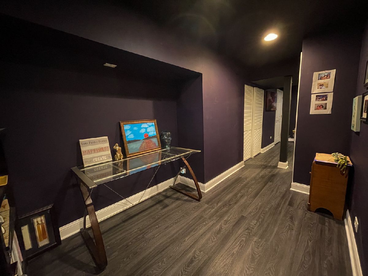
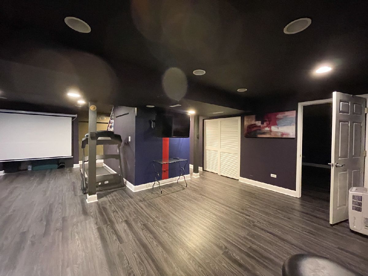
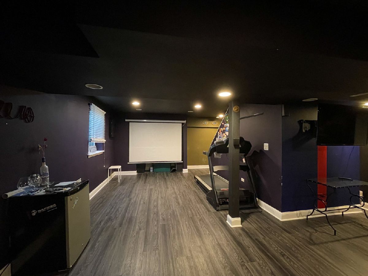
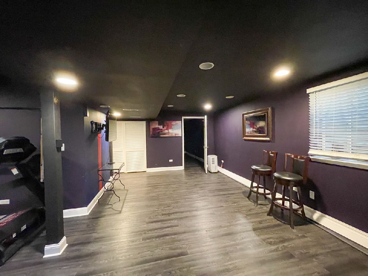
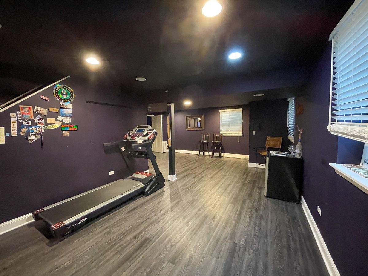
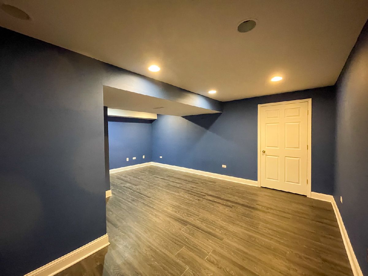
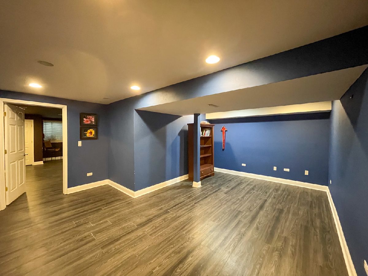
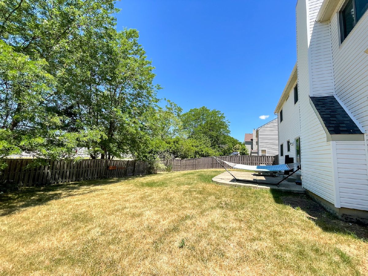
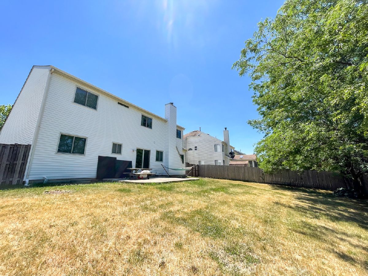
Room Specifics
Total Bedrooms: 4
Bedrooms Above Ground: 4
Bedrooms Below Ground: 0
Dimensions: —
Floor Type: Carpet
Dimensions: —
Floor Type: Carpet
Dimensions: —
Floor Type: Carpet
Full Bathrooms: 3
Bathroom Amenities: Separate Shower,Double Sink,Soaking Tub
Bathroom in Basement: 0
Rooms: Den,Recreation Room
Basement Description: Finished
Other Specifics
| 2.5 | |
| Concrete Perimeter | |
| Asphalt | |
| Patio | |
| Fenced Yard | |
| 55X110 | |
| — | |
| Full | |
| Vaulted/Cathedral Ceilings, Hardwood Floors, First Floor Laundry | |
| Range, Microwave, Dishwasher, Disposal | |
| Not in DB | |
| Curbs, Sidewalks, Street Lights, Street Paved | |
| — | |
| — | |
| Gas Starter |
Tax History
| Year | Property Taxes |
|---|---|
| 2012 | $7,695 |
| 2014 | $6,936 |
| 2025 | $11,305 |
Contact Agent
Nearby Similar Homes
Contact Agent
Listing Provided By
Homesmart Connect LLC

