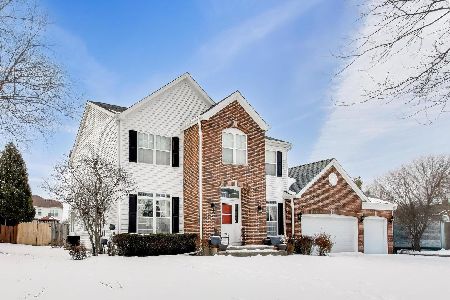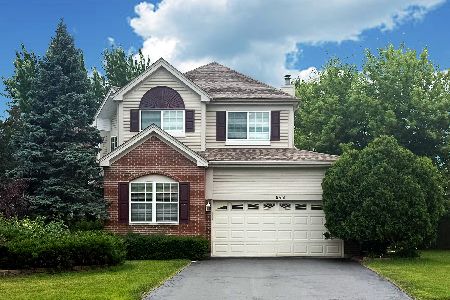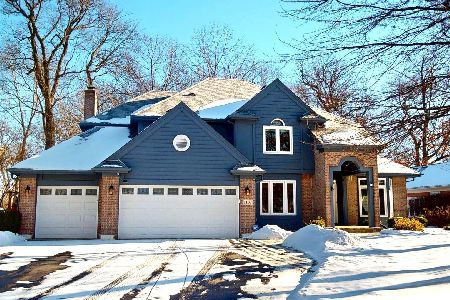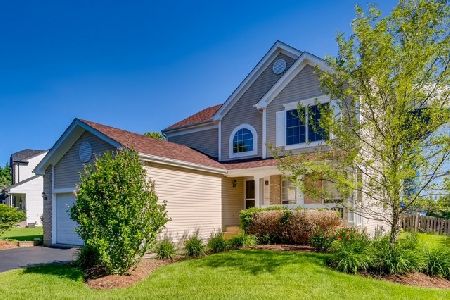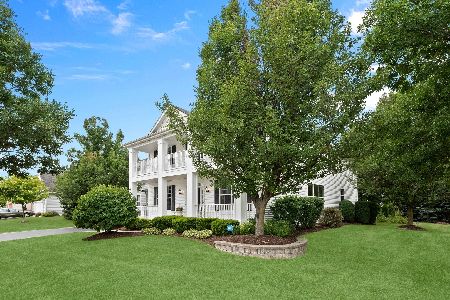1544 Greystone Drive, Gurnee, Illinois 60031
$499,800
|
For Sale
|
|
| Status: | Temporarily No Showings |
| Sqft: | 3,804 |
| Cost/Sqft: | $131 |
| Beds: | 5 |
| Baths: | 4 |
| Year Built: | 2001 |
| Property Taxes: | $0 |
| Days On Market: | 1223 |
| Lot Size: | 0,29 |
Description
BACK ON THE MARKET! PRICED TO SELL ! One of Gurnee's most sought-after neighborhoods! This beautiful home offers plenty of space with an open and bright floor plan for a big family! 5 bedrooms, 3.1 Bathrooms, 9 foot ceilings! On the main floor a formal living and dining room, a bedroom that can be easily used as an office or playroom, half bath with new toilet and vanity light fixtures. Butler's pantry, walk-in pantry, a huge gourmet kitchen with lots of cabinets and counter space, granite countertops and new black stainless steel appliances, new light fixtures, large center island with breakfast and eating area. New can lights in family room, fireplace and plenty of natural light. Very convenient laundry room with access to the garage. On the second level, four big bedrooms with new fans, a full bathroom, a loft that can be used as an office or media room. You will love the bright and spacious private master suite with fireplace, walk-in closet, bathroom with double bowl vanity, tub and separate walk-in shower. Huge full finished basement with great flexible layout, 9 foot ceilings, where everything is done and ready for you to move right-in. An extra room that can be used as a bedroom, a full bathroom, family room, exercise room, recreation room and storage room. You will love the back yard to relax and enjoy the spacious patio, the amazing in-ground heated pool with privacy bushes, fenced yard with plenty of space for all outdoors activities. Plus a three car tandem garage. *Seller is offering a one year Home Warranty from HWA-Diamond Plan* Ideal location close to I-94, Gurnee Mills Mall and Six Flags. Come and see this Beautiful Home !
Property Specifics
| Single Family | |
| — | |
| — | |
| 2001 | |
| — | |
| — | |
| No | |
| 0.29 |
| Lake | |
| Sedgwick Place | |
| 175 / Annual | |
| — | |
| — | |
| — | |
| 11658616 | |
| 07181040050000 |
Nearby Schools
| NAME: | DISTRICT: | DISTANCE: | |
|---|---|---|---|
|
High School
Warren Township High School |
121 | Not in DB | |
Property History
| DATE: | EVENT: | PRICE: | SOURCE: |
|---|---|---|---|
| 11 Sep, 2020 | Sold | $400,000 | MRED MLS |
| 28 Jul, 2020 | Under contract | $425,000 | MRED MLS |
| 9 Jul, 2020 | Listed for sale | $425,000 | MRED MLS |
| 22 Oct, 2022 | Listed for sale | $499,800 | MRED MLS |
| 11 Jul, 2025 | Sold | $575,000 | MRED MLS |
| 18 Jun, 2025 | Under contract | $565,000 | MRED MLS |
| — | Last price change | $588,891 | MRED MLS |
| 1 Apr, 2025 | Listed for sale | $588,891 | MRED MLS |







































Room Specifics
Total Bedrooms: 5
Bedrooms Above Ground: 5
Bedrooms Below Ground: 0
Dimensions: —
Floor Type: —
Dimensions: —
Floor Type: —
Dimensions: —
Floor Type: —
Dimensions: —
Floor Type: —
Full Bathrooms: 4
Bathroom Amenities: Whirlpool,Separate Shower,Double Sink
Bathroom in Basement: 1
Rooms: —
Basement Description: Finished,Egress Window,Concrete (Basement),Rec/Family Area
Other Specifics
| 3 | |
| — | |
| Asphalt | |
| — | |
| — | |
| 12632 | |
| — | |
| — | |
| — | |
| — | |
| Not in DB | |
| — | |
| — | |
| — | |
| — |
Tax History
| Year | Property Taxes |
|---|---|
| 2020 | $11,458 |
Contact Agent
Nearby Similar Homes
Nearby Sold Comparables
Contact Agent
Listing Provided By
john greene, Realtor


