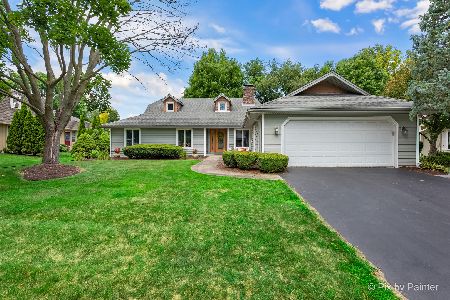1130 Laureli Circle, Naperville, Illinois 60540
$350,000
|
Sold
|
|
| Status: | Closed |
| Sqft: | 1,796 |
| Cost/Sqft: | $195 |
| Beds: | 3 |
| Baths: | 2 |
| Year Built: | 1972 |
| Property Taxes: | $5,688 |
| Days On Market: | 2507 |
| Lot Size: | 0,23 |
Description
Sprawling ranch home in walk to town location on quiet cul-de-sac. Updated kitchen boasts newer cabinets w/soft close drawers, stainless steel microwave, stove & fridge. Custom tile backsplash in kitchen w/island is open to eating area & family room w/brick fireplace. Tons of living space including family room, formal living & dining rooms. Foyer w/coat closet. The master bedroom has a private bath & large closet. Good sized spare bedrooms w/shared full hall bathroom. Hardwood floors throughout living spaces & bedrooms. Laundry/mud room has large walk-in pantry/storage room. 2 car side load garage. Private yard w/mature landscaping & deck + shed. Freshly painted inside including white trim. Exterior painted in 2018. Newer roof, furnace & windows. Dist 203 schools w/Naperville North High School. Awesome location, walk/bike to downtown Naperville, easy to transportation including Pace bus stop, train station & highways. Great access to shopping, amenities, playground & more.
Property Specifics
| Single Family | |
| — | |
| Ranch | |
| 1972 | |
| None | |
| RANCH | |
| No | |
| 0.23 |
| Du Page | |
| Brush Hill | |
| 0 / Not Applicable | |
| None | |
| Lake Michigan,Public | |
| Public Sewer | |
| 10308824 | |
| 0714404002 |
Nearby Schools
| NAME: | DISTRICT: | DISTANCE: | |
|---|---|---|---|
|
Grade School
Naper Elementary School |
203 | — | |
|
Middle School
Washington Junior High School |
203 | Not in DB | |
|
High School
Naperville North High School |
203 | Not in DB | |
Property History
| DATE: | EVENT: | PRICE: | SOURCE: |
|---|---|---|---|
| 1 May, 2019 | Sold | $350,000 | MRED MLS |
| 17 Mar, 2019 | Under contract | $350,000 | MRED MLS |
| 15 Mar, 2019 | Listed for sale | $350,000 | MRED MLS |
Room Specifics
Total Bedrooms: 3
Bedrooms Above Ground: 3
Bedrooms Below Ground: 0
Dimensions: —
Floor Type: Hardwood
Dimensions: —
Floor Type: Hardwood
Full Bathrooms: 2
Bathroom Amenities: —
Bathroom in Basement: 0
Rooms: Foyer
Basement Description: Crawl
Other Specifics
| 2 | |
| Concrete Perimeter | |
| Asphalt | |
| Deck, Storms/Screens | |
| Cul-De-Sac,Landscaped | |
| 72X140 | |
| Full,Unfinished | |
| Full | |
| Hardwood Floors, First Floor Bedroom, First Floor Laundry, First Floor Full Bath, Walk-In Closet(s) | |
| Range, Microwave, Dishwasher, Refrigerator, Washer, Dryer, Disposal | |
| Not in DB | |
| Sidewalks, Street Lights, Street Paved | |
| — | |
| — | |
| Attached Fireplace Doors/Screen, Gas Starter |
Tax History
| Year | Property Taxes |
|---|---|
| 2019 | $5,688 |
Contact Agent
Nearby Similar Homes
Nearby Sold Comparables
Contact Agent
Listing Provided By
Baird & Warner









