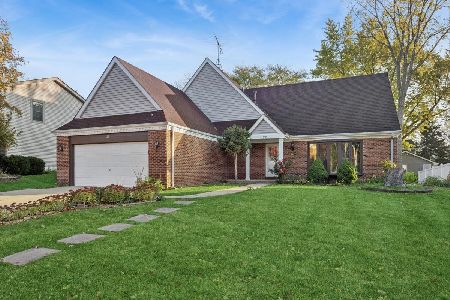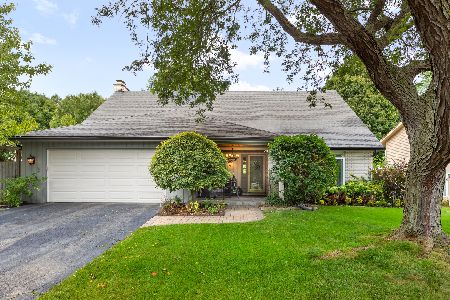1124 Laureli Circle, Naperville, Illinois 60540
$404,500
|
Sold
|
|
| Status: | Closed |
| Sqft: | 2,130 |
| Cost/Sqft: | $195 |
| Beds: | 3 |
| Baths: | 3 |
| Year Built: | 1972 |
| Property Taxes: | $6,919 |
| Days On Market: | 2843 |
| Lot Size: | 0,00 |
Description
This is it! Updated & Upgraded home in walk to town location located on quiet cul-de-sac. NOT your typical split level, 1st floor has been redesigned & remodeled w/open floor plan incl new kitchen + dark stained hardwood floors. Kitchen boasts staggered cabinets, granite counter tops & stainless steel appliances. Large family room with brick fireplace. Good sized bedrooms incl master suite w/private updated bath. Beds 2 & 3 have hardwood floors. Separate hall bathroom. All bathrooms updated w/custom cabinetry & tile work. Big laundry room w/add'l cabinets. Designed & finished in today's popular trends, finishes & colors. Oversized, white trim throughout. Updated light fixtures. Custom lockers in foyer. Newer HVAC. Brick paver patio + brick paver front porch. Dist 203 schools w/Naperville North High School. Awesome location, walk/bike to downtown Naperville, easy to transportation including Pace bus stop, train station & highways. Great access to shopping, amenities, playground & more.
Property Specifics
| Single Family | |
| — | |
| Tri-Level | |
| 1972 | |
| None | |
| — | |
| No | |
| — |
| Du Page | |
| Brush Hill | |
| 0 / Not Applicable | |
| None | |
| Lake Michigan | |
| Public Sewer | |
| 09876605 | |
| 0714404004 |
Nearby Schools
| NAME: | DISTRICT: | DISTANCE: | |
|---|---|---|---|
|
Grade School
Naper Elementary School |
203 | — | |
|
Middle School
Washington Junior High School |
203 | Not in DB | |
|
High School
Naperville North High School |
203 | Not in DB | |
Property History
| DATE: | EVENT: | PRICE: | SOURCE: |
|---|---|---|---|
| 26 Feb, 2013 | Sold | $315,000 | MRED MLS |
| 28 Jan, 2013 | Under contract | $349,900 | MRED MLS |
| 1 Dec, 2012 | Listed for sale | $349,900 | MRED MLS |
| 1 May, 2018 | Sold | $404,500 | MRED MLS |
| 17 Mar, 2018 | Under contract | $415,000 | MRED MLS |
| 7 Mar, 2018 | Listed for sale | $415,000 | MRED MLS |
Room Specifics
Total Bedrooms: 3
Bedrooms Above Ground: 3
Bedrooms Below Ground: 0
Dimensions: —
Floor Type: Hardwood
Dimensions: —
Floor Type: Hardwood
Full Bathrooms: 3
Bathroom Amenities: —
Bathroom in Basement: —
Rooms: Foyer
Basement Description: Crawl
Other Specifics
| 2 | |
| Concrete Perimeter | |
| Asphalt | |
| Patio, Porch, Brick Paver Patio | |
| Cul-De-Sac,Landscaped | |
| 76 X 140 | |
| Full | |
| Full | |
| Vaulted/Cathedral Ceilings, Hardwood Floors | |
| Range, Dishwasher, Refrigerator, Washer, Dryer, Disposal, Stainless Steel Appliance(s) | |
| Not in DB | |
| Sidewalks, Street Lights, Street Paved | |
| — | |
| — | |
| Gas Log, Gas Starter |
Tax History
| Year | Property Taxes |
|---|---|
| 2013 | $6,066 |
| 2018 | $6,919 |
Contact Agent
Nearby Similar Homes
Nearby Sold Comparables
Contact Agent
Listing Provided By
Baird & Warner








