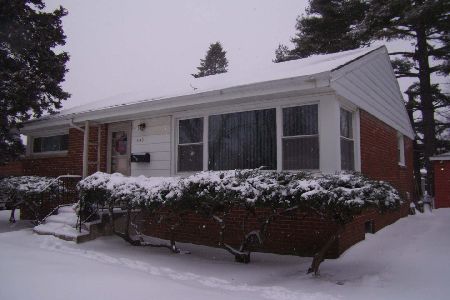1130 Mohawk Drive, Elgin, Illinois 60120
$150,000
|
Sold
|
|
| Status: | Closed |
| Sqft: | 957 |
| Cost/Sqft: | $157 |
| Beds: | 2 |
| Baths: | 1 |
| Year Built: | 1956 |
| Property Taxes: | $1,028 |
| Days On Market: | 3601 |
| Lot Size: | 0,17 |
Description
Hurry! Adorable all brick ranch in the Blackhawk subdivision now available! Original owner has lovingly cared for this home! Deep lot! Spacious living room with picture window and crown molding! Cute eat-in kitchen with cherry cabinets, Corian countertops, built-in table, newer flooring and all appliances stay! Separate formal dining room with crown molding! Good size master bedroom! Full bath with lots of tile! Huge basement with shop area awaits your finishing touches! Roof and gutters new 2014! Exterior trim painted last 5 years! Solid home!
Property Specifics
| Single Family | |
| — | |
| Ranch | |
| 1956 | |
| Full | |
| — | |
| No | |
| 0.17 |
| Cook | |
| — | |
| 0 / Not Applicable | |
| None | |
| Public | |
| Septic Shared | |
| 09168294 | |
| 06071040190000 |
Property History
| DATE: | EVENT: | PRICE: | SOURCE: |
|---|---|---|---|
| 24 May, 2016 | Sold | $150,000 | MRED MLS |
| 21 Mar, 2016 | Under contract | $149,900 | MRED MLS |
| 17 Mar, 2016 | Listed for sale | $149,900 | MRED MLS |
Room Specifics
Total Bedrooms: 2
Bedrooms Above Ground: 2
Bedrooms Below Ground: 0
Dimensions: —
Floor Type: Carpet
Full Bathrooms: 1
Bathroom Amenities: —
Bathroom in Basement: 0
Rooms: Workshop
Basement Description: Unfinished
Other Specifics
| 1 | |
| Concrete Perimeter | |
| Asphalt,Concrete | |
| Patio | |
| Corner Lot,Fenced Yard | |
| 62X121 | |
| — | |
| None | |
| First Floor Bedroom, First Floor Full Bath | |
| Range, Dishwasher, Refrigerator, Washer, Dryer, Disposal | |
| Not in DB | |
| — | |
| — | |
| — | |
| — |
Tax History
| Year | Property Taxes |
|---|---|
| 2016 | $1,028 |
Contact Agent
Nearby Similar Homes
Nearby Sold Comparables
Contact Agent
Listing Provided By
RE/MAX Horizon











