1140 Mohawk Drive, Elgin, Illinois 60120
$200,000
|
Sold
|
|
| Status: | Closed |
| Sqft: | 957 |
| Cost/Sqft: | $230 |
| Beds: | 3 |
| Baths: | 1 |
| Year Built: | 1950 |
| Property Taxes: | $4,583 |
| Days On Market: | 1453 |
| Lot Size: | 0,17 |
Description
Blackhawk builders 3BR Brick/Aluminum ranch with some improvements; newer dbl.pane windows thruout 1st floor including picture window in LR in 2009; new conc.front steps-2019; new GFA furncace-2013;wtr htr.,--1995; ALL APPLIANCES AS IS--ESTATE SALE; older gas range/oven and refrigerator in basement can stay; Knotty Pine storage cabinets in utility room; aluminum soffits, facia, gutters and downspouts; custom blinds in LR; cyclone fenced back yard needs new gate; personal property not staying with home sale will be removed before closing; Please lock all doors and return EDO for garage to the kitchen counter when leaving; 3rd BR could be DR or Den also;
Property Specifics
| Single Family | |
| — | |
| — | |
| 1950 | |
| — | |
| RANCH | |
| No | |
| 0.17 |
| Cook | |
| Blackhawk Manor | |
| 0 / Not Applicable | |
| — | |
| — | |
| — | |
| 11316535 | |
| 06071040170000 |
Property History
| DATE: | EVENT: | PRICE: | SOURCE: |
|---|---|---|---|
| 28 Mar, 2022 | Sold | $200,000 | MRED MLS |
| 14 Feb, 2022 | Under contract | $219,900 | MRED MLS |
| 1 Feb, 2022 | Listed for sale | $219,900 | MRED MLS |
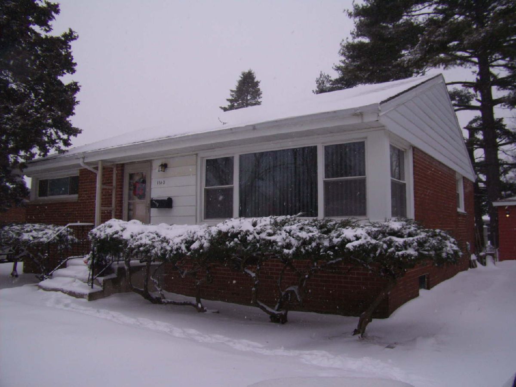
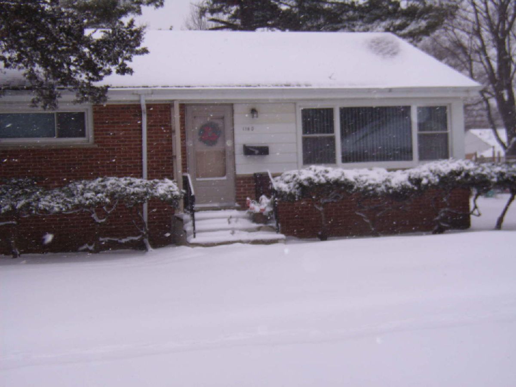
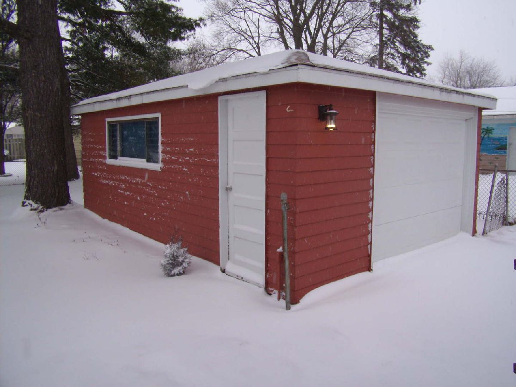
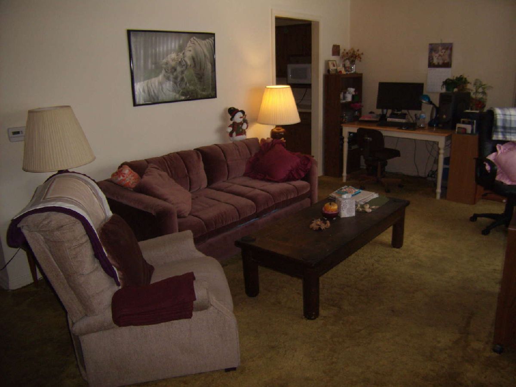
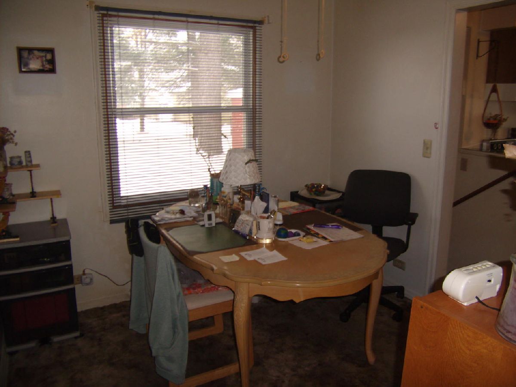
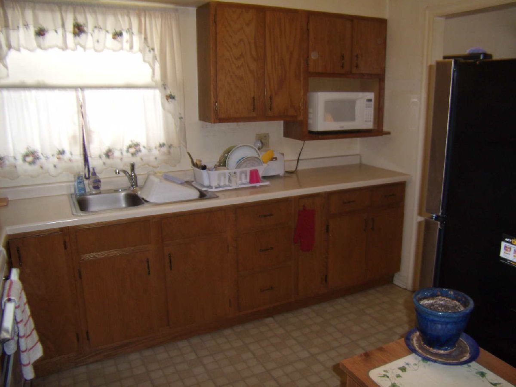
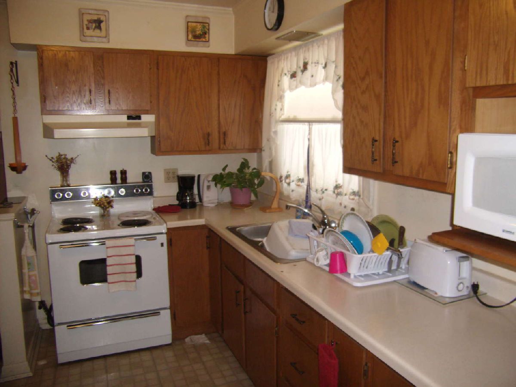
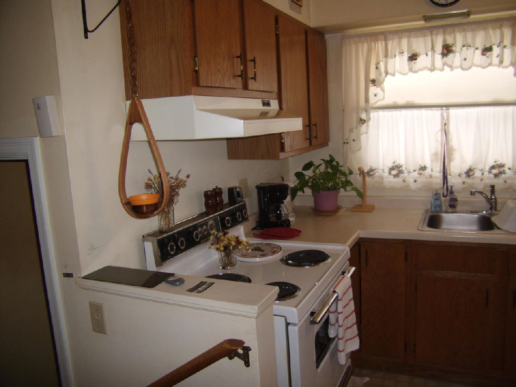
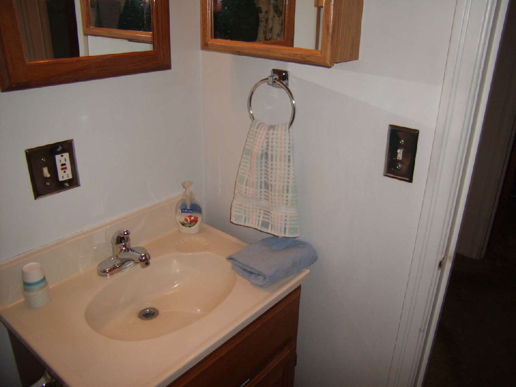
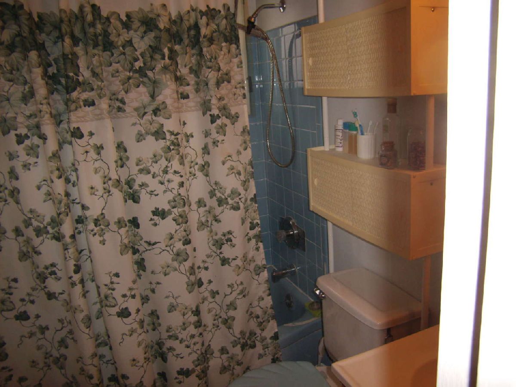
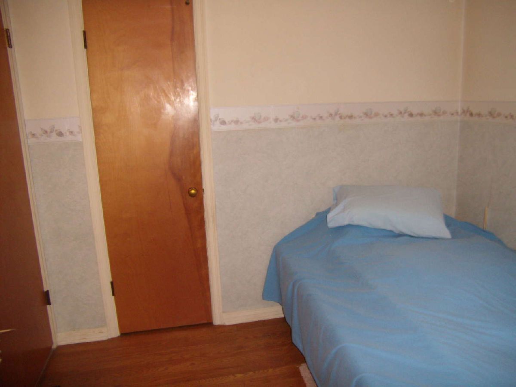
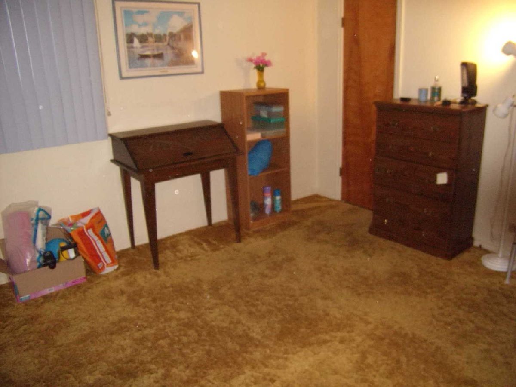
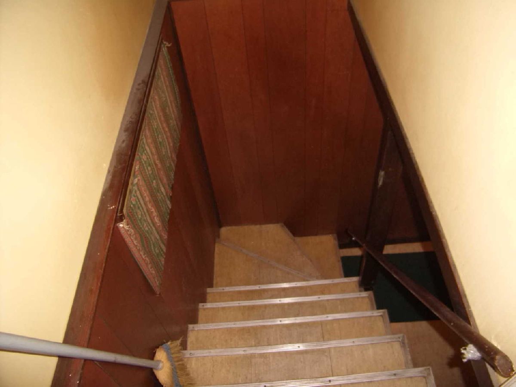
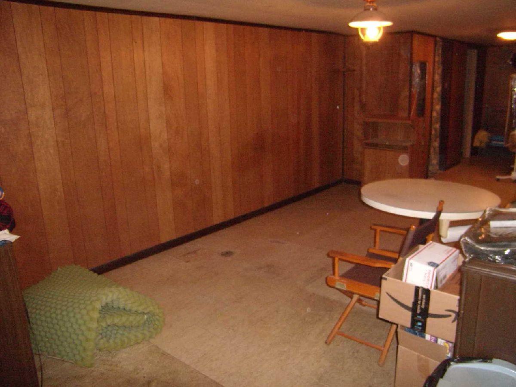
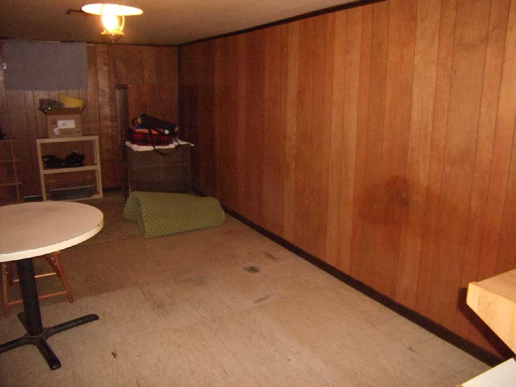
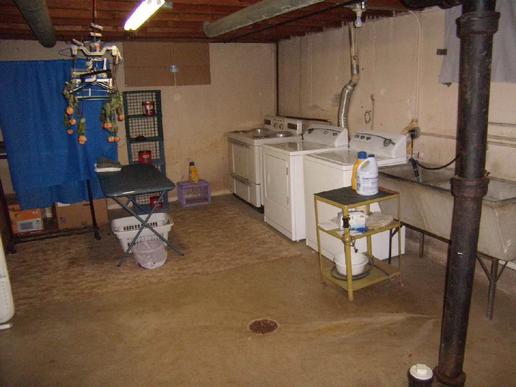
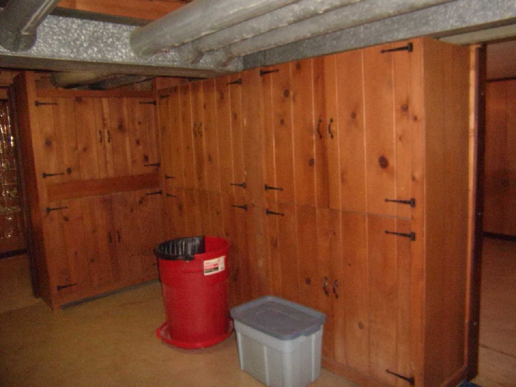
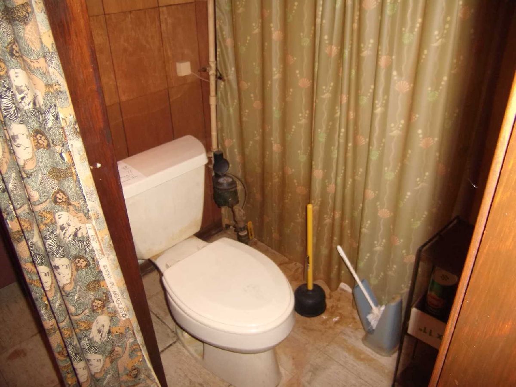
Room Specifics
Total Bedrooms: 3
Bedrooms Above Ground: 3
Bedrooms Below Ground: 0
Dimensions: —
Floor Type: —
Dimensions: —
Floor Type: —
Full Bathrooms: 1
Bathroom Amenities: —
Bathroom in Basement: 0
Rooms: —
Basement Description: Partially Finished
Other Specifics
| 1 | |
| — | |
| Asphalt | |
| — | |
| — | |
| 60 X 120 | |
| Unfinished | |
| — | |
| — | |
| — | |
| Not in DB | |
| — | |
| — | |
| — | |
| — |
Tax History
| Year | Property Taxes |
|---|---|
| 2022 | $4,583 |
Contact Agent
Nearby Similar Homes
Nearby Sold Comparables
Contact Agent
Listing Provided By
RE/MAX Horizon









