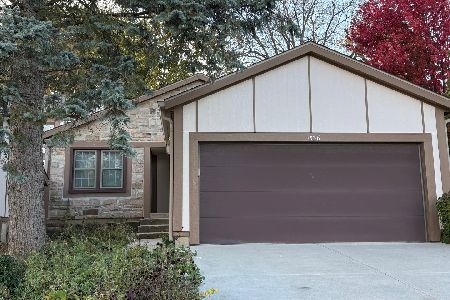1130 Oakview Drive, Wheaton, Illinois 60187
$325,000
|
Sold
|
|
| Status: | Closed |
| Sqft: | 1,564 |
| Cost/Sqft: | $210 |
| Beds: | 2 |
| Baths: | 3 |
| Year Built: | 1979 |
| Property Taxes: | $5,356 |
| Days On Market: | 1529 |
| Lot Size: | 0,00 |
Description
Come see this very special Wheaton Oaks Townhome. Current owner upgraded many parts of this lovely home. Step into the large foyer with marble tile floor and granite top. Additional upgrades include enlarging the family room off the kitchen and adding a wall of beautiful cabinetry with granite in the dining room. New Hardwood flooring throughout the 1st and 2nd floors. New appliances in the kitchen add to the appeal of the granite counters. Added an additional wall of closets and shelving in the 2nd bedroom. Room is still large enough for a king size bed. Hall bath is updated. Large master bedroom with walk in closet and additional closet has ensuite bath. Room for king size bed and lots of furniture. Additionally in 2017 a new raised back trex deck was added. Lots more upgrades were added. Pool and Clubhouse too. Terrific location, close to downtown Wheaton with shops and restaurants, Metra train, Prairie Path/biking/walking, across street from Wheaton Sports Center and Cosley Zoo.
Property Specifics
| Condos/Townhomes | |
| 2 | |
| — | |
| 1979 | |
| Full | |
| — | |
| No | |
| — |
| Du Page | |
| Wheaton Oaks | |
| 400 / Monthly | |
| Insurance,Clubhouse,Pool,Exterior Maintenance,Lawn Care,Snow Removal | |
| Lake Michigan | |
| Public Sewer | |
| 11276844 | |
| 0508312031 |
Nearby Schools
| NAME: | DISTRICT: | DISTANCE: | |
|---|---|---|---|
|
Grade School
Sandburg Elementary School |
200 | — | |
|
Middle School
Monroe Middle School |
200 | Not in DB | |
|
High School
Wheaton North High School |
200 | Not in DB | |
Property History
| DATE: | EVENT: | PRICE: | SOURCE: |
|---|---|---|---|
| 23 Nov, 2015 | Sold | $199,000 | MRED MLS |
| 8 Nov, 2015 | Under contract | $199,000 | MRED MLS |
| — | Last price change | $215,000 | MRED MLS |
| 24 Aug, 2015 | Listed for sale | $230,000 | MRED MLS |
| 27 Dec, 2019 | Sold | $270,000 | MRED MLS |
| 19 Nov, 2019 | Under contract | $279,900 | MRED MLS |
| — | Last price change | $294,900 | MRED MLS |
| 25 Sep, 2019 | Listed for sale | $294,900 | MRED MLS |
| 23 Dec, 2021 | Sold | $325,000 | MRED MLS |
| 29 Nov, 2021 | Under contract | $329,000 | MRED MLS |
| 26 Nov, 2021 | Listed for sale | $329,000 | MRED MLS |
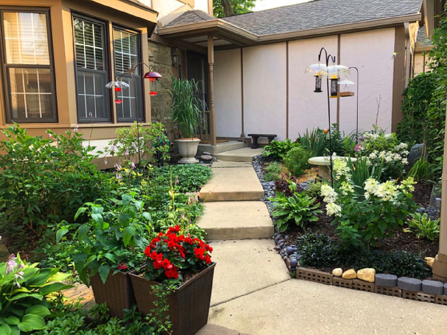
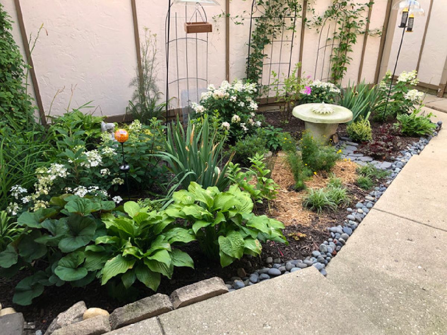
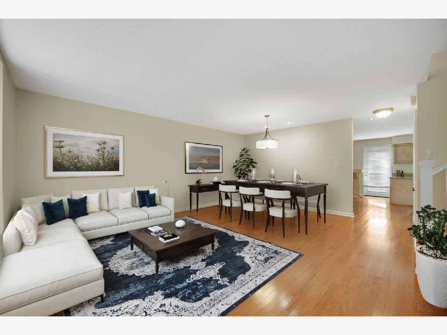
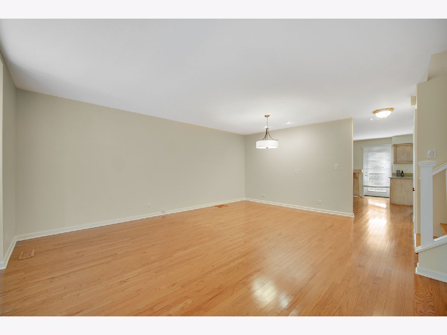
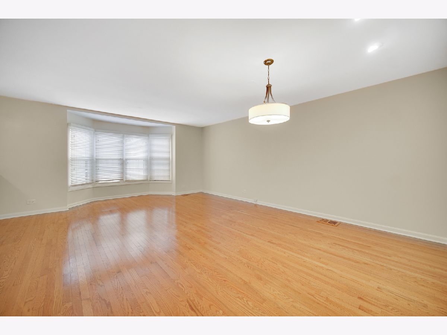
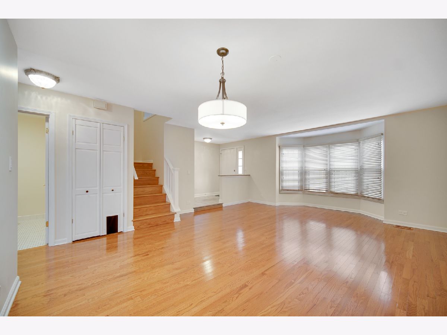
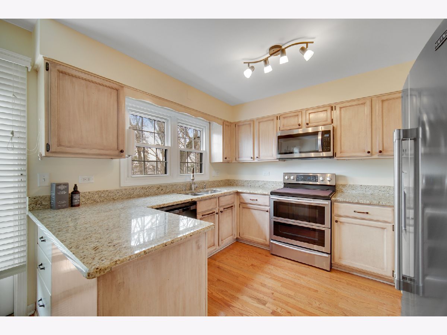
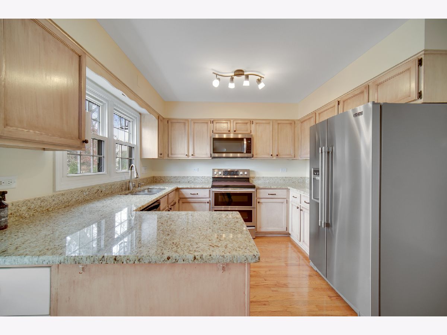
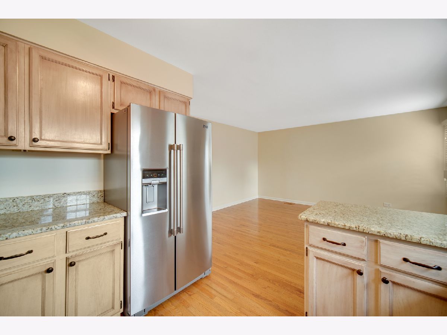
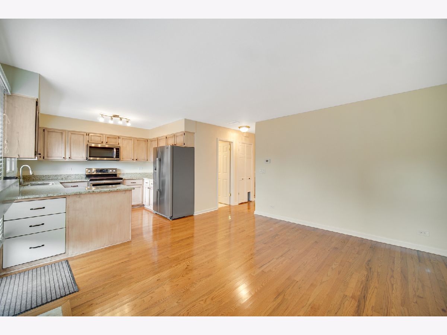
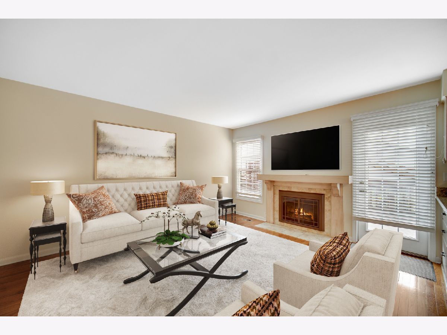
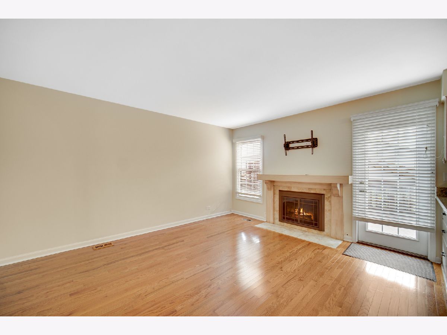
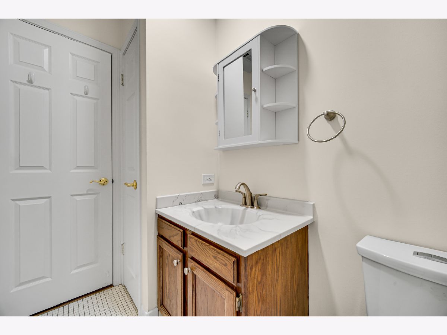

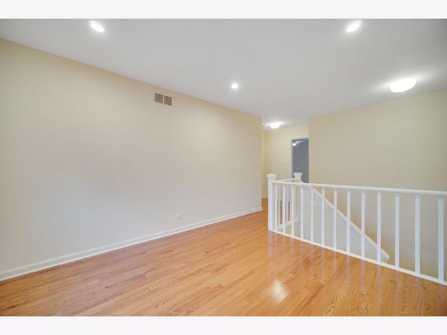
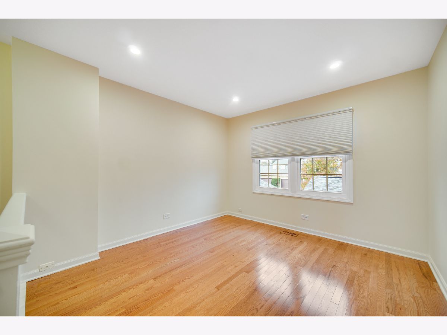
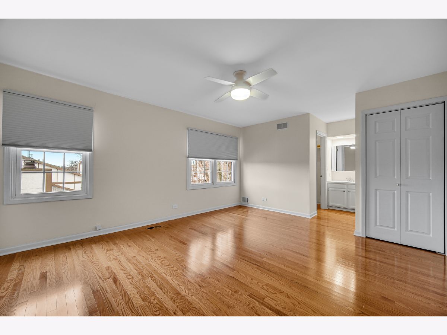
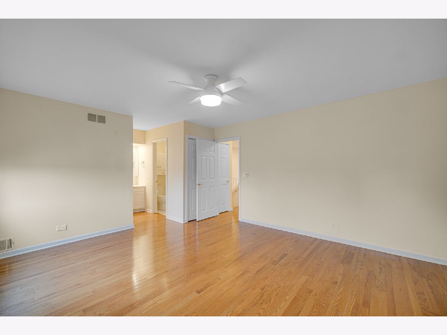

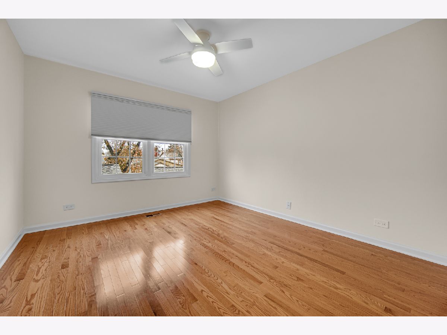
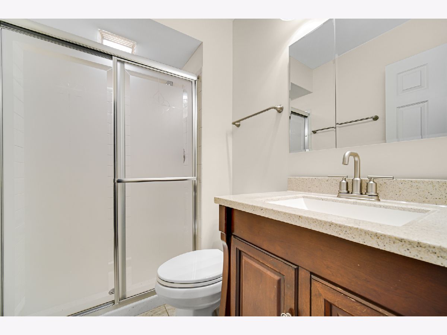
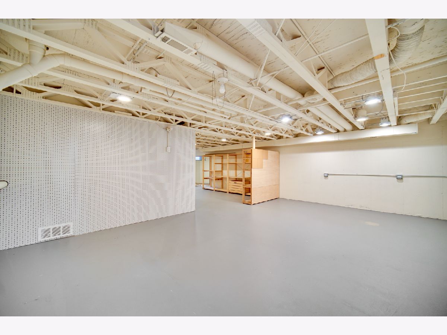
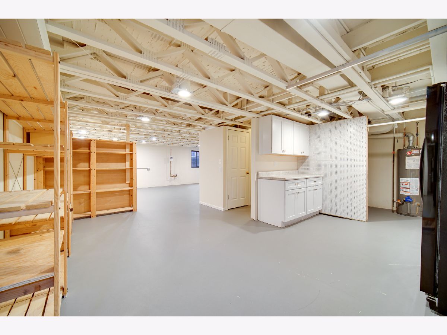
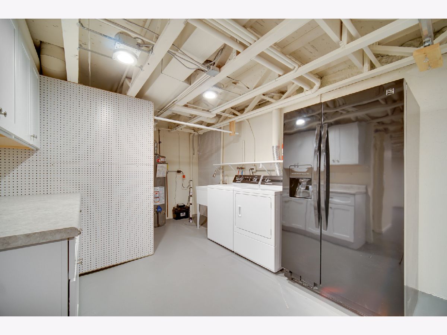
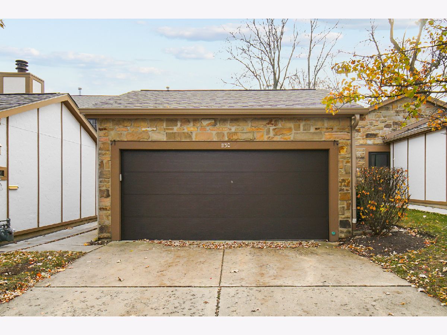
Room Specifics
Total Bedrooms: 2
Bedrooms Above Ground: 2
Bedrooms Below Ground: 0
Dimensions: —
Floor Type: Hardwood
Full Bathrooms: 3
Bathroom Amenities: —
Bathroom in Basement: 0
Rooms: Loft,Foyer
Basement Description: Unfinished
Other Specifics
| 2 | |
| — | |
| Concrete | |
| Deck, Storms/Screens, Cable Access | |
| Wooded | |
| 20X106 | |
| — | |
| Full | |
| Hardwood Floors, Laundry Hook-Up in Unit, Storage, Built-in Features, Walk-In Closet(s) | |
| Range, Microwave, Dishwasher, Refrigerator, Washer, Dryer, Disposal | |
| Not in DB | |
| — | |
| — | |
| Party Room, Sundeck, Pool | |
| Attached Fireplace Doors/Screen, Gas Starter |
Tax History
| Year | Property Taxes |
|---|---|
| 2015 | $5,467 |
| 2019 | $5,066 |
| 2021 | $5,356 |
Contact Agent
Nearby Similar Homes
Nearby Sold Comparables
Contact Agent
Listing Provided By
Southwestern Real Estate, Inc.



