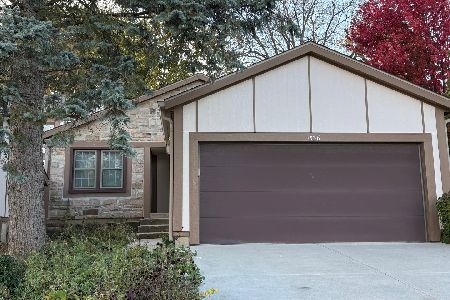1130 Oakview Drive, Wheaton, Illinois 60187
$199,000
|
Sold
|
|
| Status: | Closed |
| Sqft: | 1,564 |
| Cost/Sqft: | $127 |
| Beds: | 2 |
| Baths: | 3 |
| Year Built: | 1979 |
| Property Taxes: | $5,467 |
| Days On Market: | 3815 |
| Lot Size: | 0,00 |
Description
The perfect Trifecta - Location, Condition, Square Footage! Finders Keepers! Garden Entry/ Open Floor Plan/ Warm entertainment sized Living Room/ Formal Dining Room/ Hardwood Floors in the Family Room with warm fireplace opens to Hardwood Floors in the Kitchen with Sleek Granite Counters! Abundant storage space in the dry basement. Newer Windows, Roof, Furnace and A/C! Enjoy a peaceful morning cup of coffee on your private patio or an intimate evening grilling with family and friends. Close to Everything! Just steps away from Sports Center & Parks! Minutes to train, town and tollways. Don't miss! Enjoy your new lifestyle!
Property Specifics
| Condos/Townhomes | |
| 2 | |
| — | |
| 1979 | |
| Full | |
| 2 STORY WITH BASEMENT | |
| No | |
| — |
| Du Page | |
| — | |
| 325 / Monthly | |
| Insurance,Clubhouse,Pool,Exterior Maintenance,Lawn Care,Snow Removal | |
| Lake Michigan | |
| Public Sewer | |
| 09020265 | |
| 0508312031 |
Nearby Schools
| NAME: | DISTRICT: | DISTANCE: | |
|---|---|---|---|
|
Grade School
Sandburg Elementary School |
200 | — | |
|
Middle School
Monroe Middle School |
200 | Not in DB | |
|
High School
Wheaton North High School |
200 | Not in DB | |
Property History
| DATE: | EVENT: | PRICE: | SOURCE: |
|---|---|---|---|
| 23 Nov, 2015 | Sold | $199,000 | MRED MLS |
| 8 Nov, 2015 | Under contract | $199,000 | MRED MLS |
| — | Last price change | $215,000 | MRED MLS |
| 24 Aug, 2015 | Listed for sale | $230,000 | MRED MLS |
| 27 Dec, 2019 | Sold | $270,000 | MRED MLS |
| 19 Nov, 2019 | Under contract | $279,900 | MRED MLS |
| — | Last price change | $294,900 | MRED MLS |
| 25 Sep, 2019 | Listed for sale | $294,900 | MRED MLS |
| 23 Dec, 2021 | Sold | $325,000 | MRED MLS |
| 29 Nov, 2021 | Under contract | $329,000 | MRED MLS |
| 26 Nov, 2021 | Listed for sale | $329,000 | MRED MLS |
Room Specifics
Total Bedrooms: 2
Bedrooms Above Ground: 2
Bedrooms Below Ground: 0
Dimensions: —
Floor Type: Carpet
Full Bathrooms: 3
Bathroom Amenities: —
Bathroom in Basement: 0
Rooms: Foyer,Loft
Basement Description: Unfinished
Other Specifics
| 2 | |
| — | |
| — | |
| Patio | |
| Landscaped | |
| 20'X106' | |
| — | |
| Full | |
| Hardwood Floors, Laundry Hook-Up in Unit | |
| Range, Microwave, Dishwasher, Refrigerator, Washer, Dryer, Disposal | |
| Not in DB | |
| — | |
| — | |
| Party Room, Sundeck, Pool | |
| Wood Burning, Gas Starter |
Tax History
| Year | Property Taxes |
|---|---|
| 2015 | $5,467 |
| 2019 | $5,066 |
| 2021 | $5,356 |
Contact Agent
Nearby Similar Homes
Nearby Sold Comparables
Contact Agent
Listing Provided By
Coldwell Banker Residential






