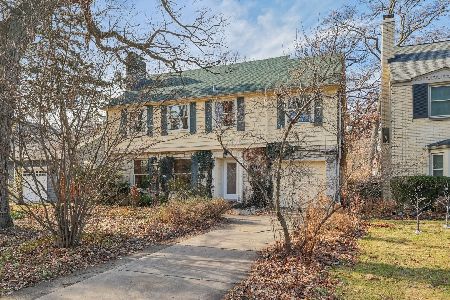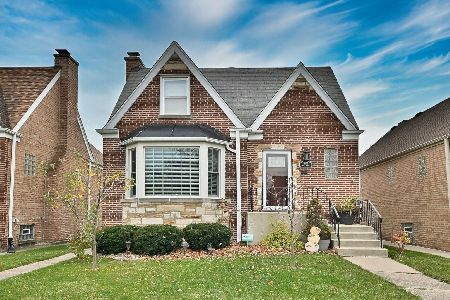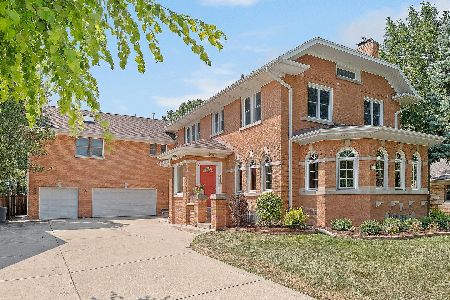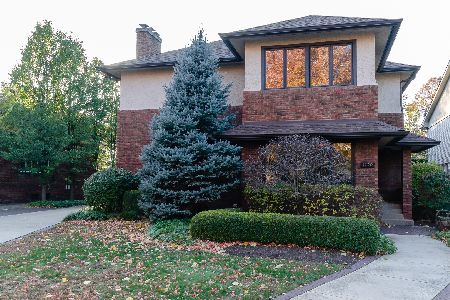1130 Park Avenue, River Forest, Illinois 60305
$842,500
|
Sold
|
|
| Status: | Closed |
| Sqft: | 3,034 |
| Cost/Sqft: | $286 |
| Beds: | 4 |
| Baths: | 3 |
| Year Built: | 1926 |
| Property Taxes: | $18,190 |
| Days On Market: | 3607 |
| Lot Size: | 0,33 |
Description
This stately English Manor residence with Colonial floor plan has been completely restored and renovated beyond conventional standards. Located in the desirable estate section of River Forest, the oversized yard is a gardener's delight and/or a child's playground. A warm and inviting yet elegant kitchen designed by Jean Stoffer opens to a large dining room with the flexibility to become a family room. Unique cabinetry, imported tile, granite counters and a show stopping French pewter countertop are showcased in this open first floor plan. An exceptionally large living room offers grand entertainment space with an area ideal for a music or dining room. The sophisticated, beautifully decorated new master suite has a stunning en suite bath. The lower level den offers additional casual living space. Excellent mechanical systems, 3 zones HVAC, water filtration system, new plumbing & electric. A side drive leads to a 2 car garage wih workroom. This home will be your treasure!
Property Specifics
| Single Family | |
| — | |
| English | |
| 1926 | |
| Full | |
| — | |
| No | |
| 0.33 |
| Cook | |
| — | |
| 0 / Not Applicable | |
| None | |
| Lake Michigan | |
| Public Sewer | |
| 09157791 | |
| 15013020150000 |
Nearby Schools
| NAME: | DISTRICT: | DISTANCE: | |
|---|---|---|---|
|
Grade School
Willard Elementary School |
90 | — | |
|
Middle School
Roosevelt School |
90 | Not in DB | |
|
High School
Oak Park & River Forest High Sch |
200 | Not in DB | |
Property History
| DATE: | EVENT: | PRICE: | SOURCE: |
|---|---|---|---|
| 1 Jul, 2016 | Sold | $842,500 | MRED MLS |
| 19 May, 2016 | Under contract | $869,000 | MRED MLS |
| — | Last price change | $895,000 | MRED MLS |
| 7 Mar, 2016 | Listed for sale | $949,000 | MRED MLS |
Room Specifics
Total Bedrooms: 4
Bedrooms Above Ground: 4
Bedrooms Below Ground: 0
Dimensions: —
Floor Type: Hardwood
Dimensions: —
Floor Type: Hardwood
Dimensions: —
Floor Type: Hardwood
Full Bathrooms: 3
Bathroom Amenities: Double Sink
Bathroom in Basement: 0
Rooms: Foyer,Mud Room,Recreation Room
Basement Description: Partially Finished
Other Specifics
| 2 | |
| — | |
| — | |
| — | |
| — | |
| 65 X 225 | |
| — | |
| Full | |
| Hardwood Floors | |
| Range, Microwave, Dishwasher, High End Refrigerator, Washer, Dryer, Disposal, Wine Refrigerator | |
| Not in DB | |
| — | |
| — | |
| — | |
| Wood Burning |
Tax History
| Year | Property Taxes |
|---|---|
| 2016 | $18,190 |
Contact Agent
Nearby Similar Homes
Nearby Sold Comparables
Contact Agent
Listing Provided By
Baird & Warner, Inc.











