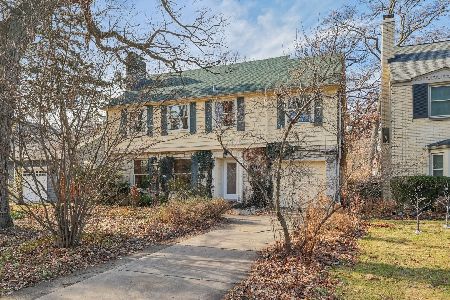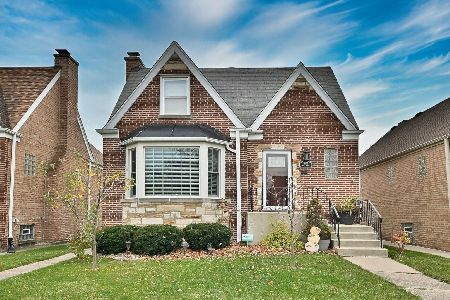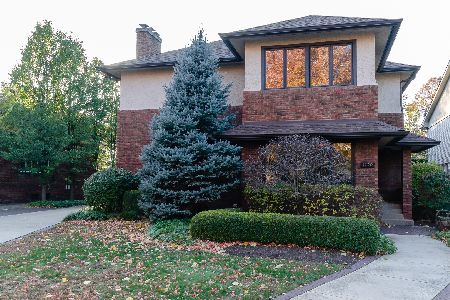1138 Park Avenue, River Forest, Illinois 60305
$1,075,000
|
Sold
|
|
| Status: | Closed |
| Sqft: | 5,221 |
| Cost/Sqft: | $230 |
| Beds: | 5 |
| Baths: | 8 |
| Year Built: | 1926 |
| Property Taxes: | $37,392 |
| Days On Market: | 1944 |
| Lot Size: | 0,34 |
Description
Beautiful Brick Manor Home with over 5,200 square ft of living space. Features 5 en-suite bedrooms, and a total of 6 full and 2 half bathrooms. Main level offers an amazing expansive great room with 14ft ceilings, Custom heated radiant floors, accompanied by an updated kitchen With built in sub-zero fridge/freezer systems. Both rooms overlooking a beautiful yard with an in ground pool. The property sits on a large 67x218 lot w/ an attached 3 car garage. Additional features include: An Amazing primary bedroom with vaulted ceilings, updated bathroom, walk in closet, and private balcony, also finished attic space for recreation room, or office, finished basement, & so much more To see. Whether Relocating from Chicago or across town schedule your private tour today. Don't forget to check out the exterior video tour!
Property Specifics
| Single Family | |
| — | |
| — | |
| 1926 | |
| Full | |
| — | |
| No | |
| 0.34 |
| Cook | |
| — | |
| — / Not Applicable | |
| None | |
| Lake Michigan,Public | |
| Public Sewer | |
| 10881506 | |
| 15013020130000 |
Nearby Schools
| NAME: | DISTRICT: | DISTANCE: | |
|---|---|---|---|
|
Grade School
Willard Elementary School |
90 | — | |
|
High School
Oak Park & River Forest High Sch |
200 | Not in DB | |
Property History
| DATE: | EVENT: | PRICE: | SOURCE: |
|---|---|---|---|
| 18 Dec, 2020 | Sold | $1,075,000 | MRED MLS |
| 5 Nov, 2020 | Under contract | $1,199,900 | MRED MLS |
| 24 Sep, 2020 | Listed for sale | $1,199,900 | MRED MLS |
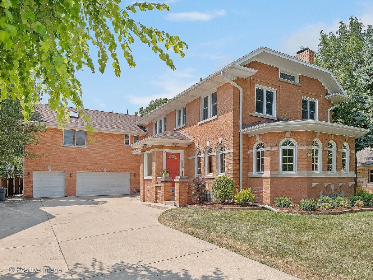
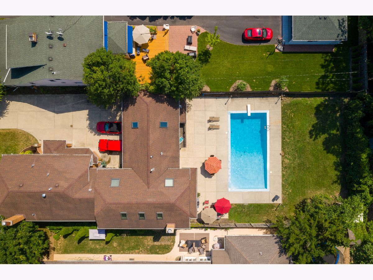
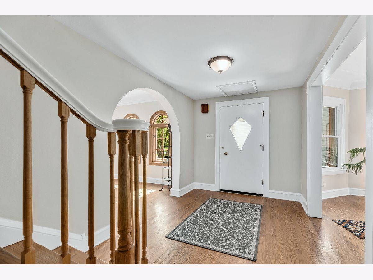
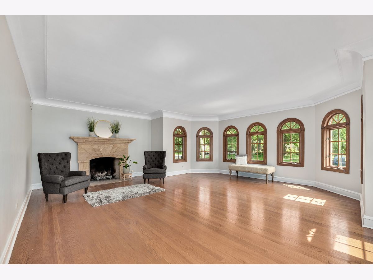
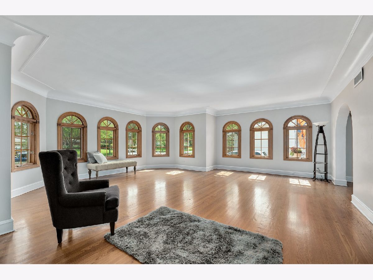
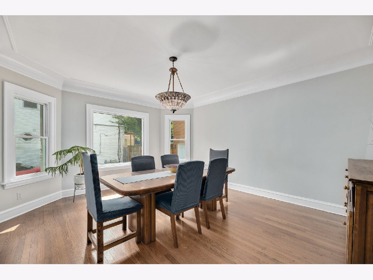
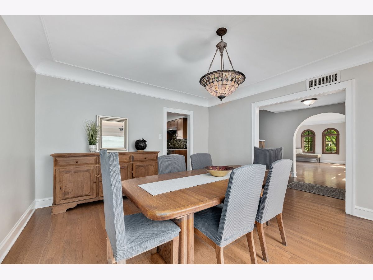
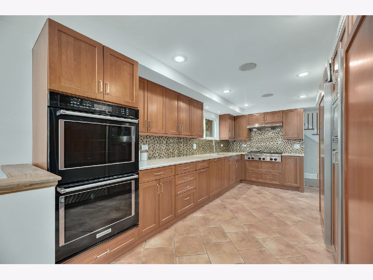
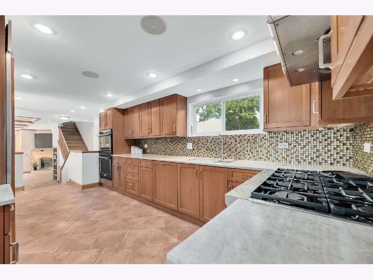
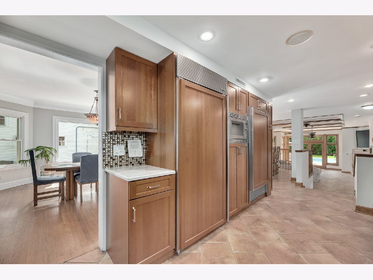
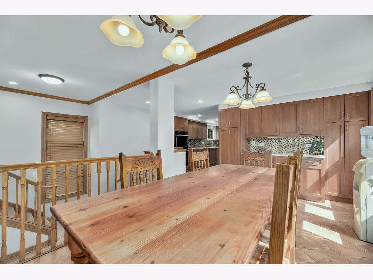
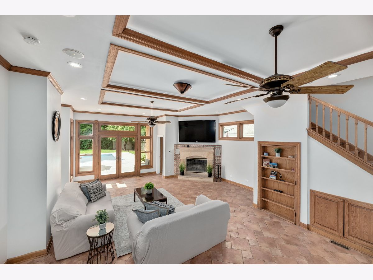
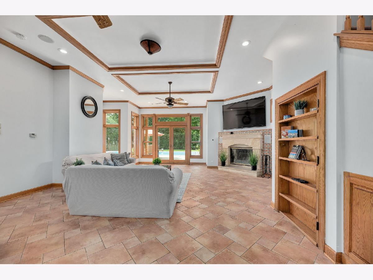
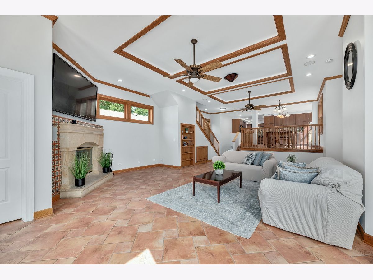
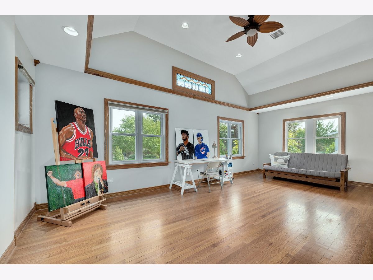
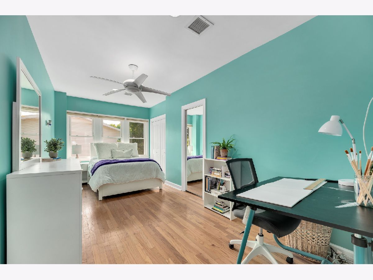
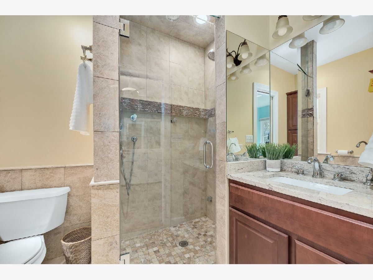
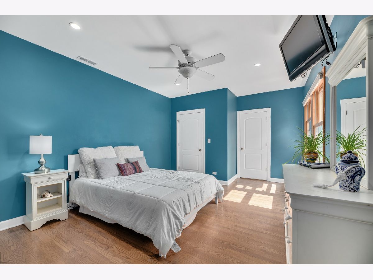
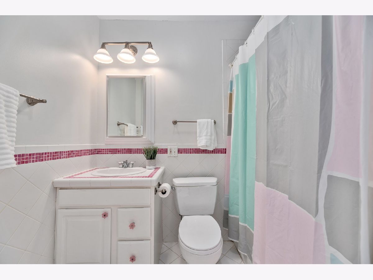
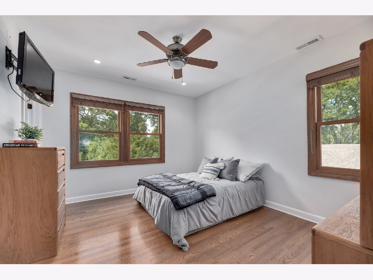
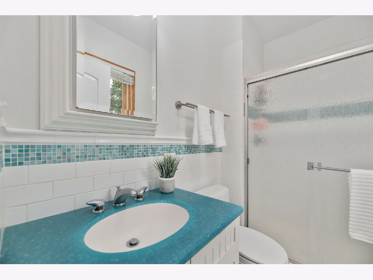
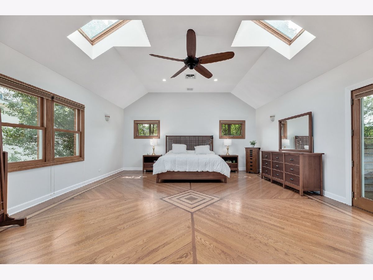
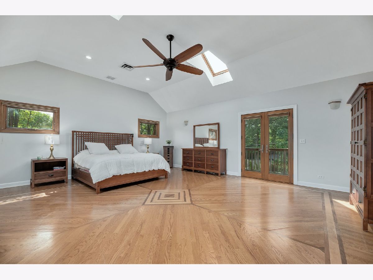
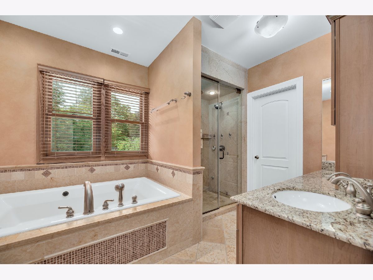
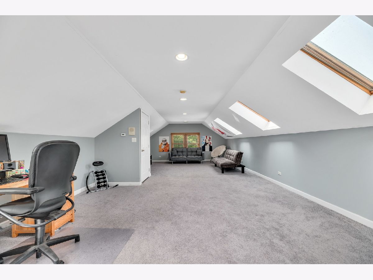
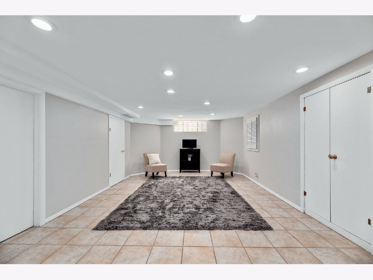
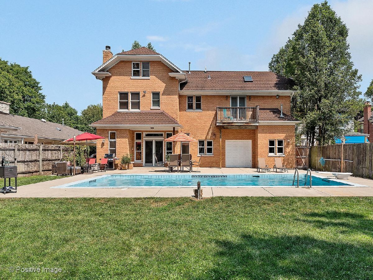
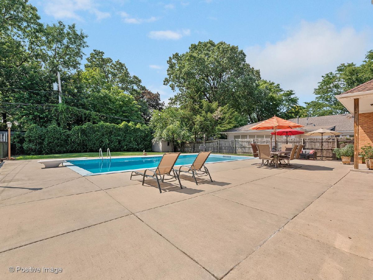
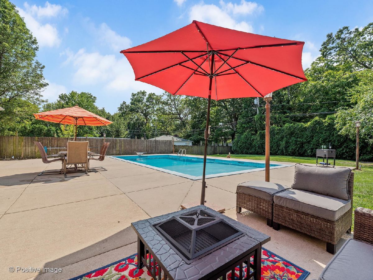
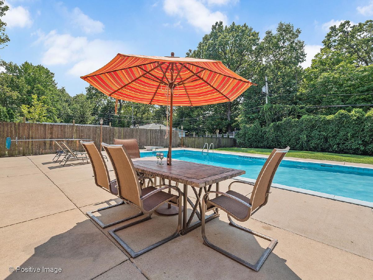
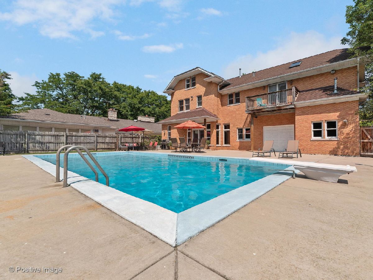
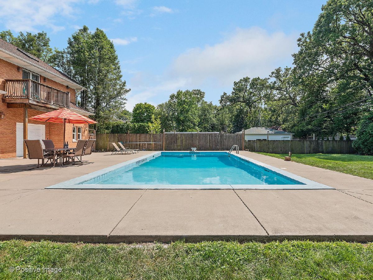
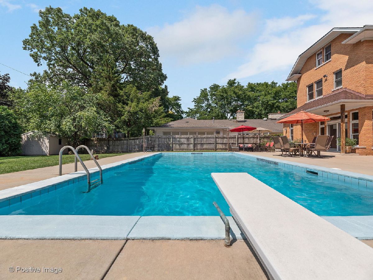
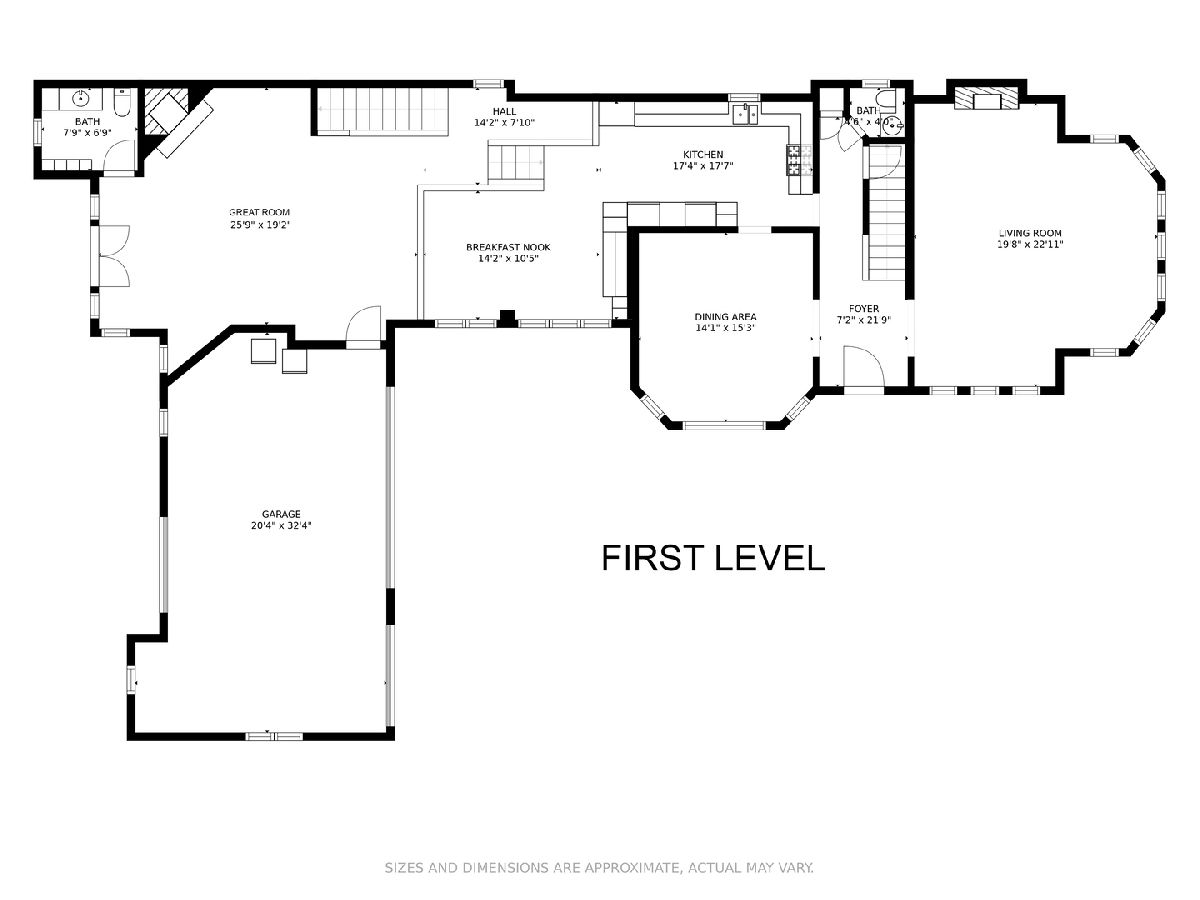
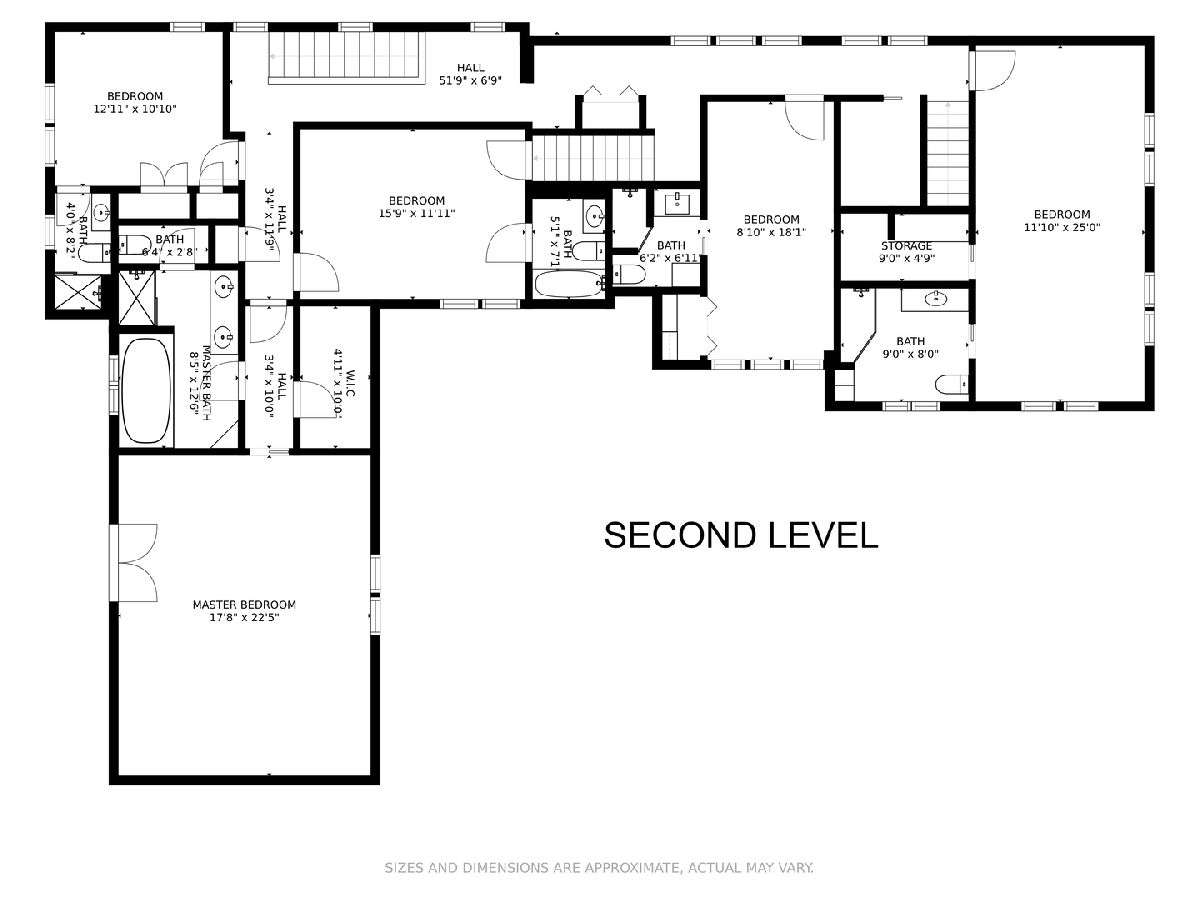
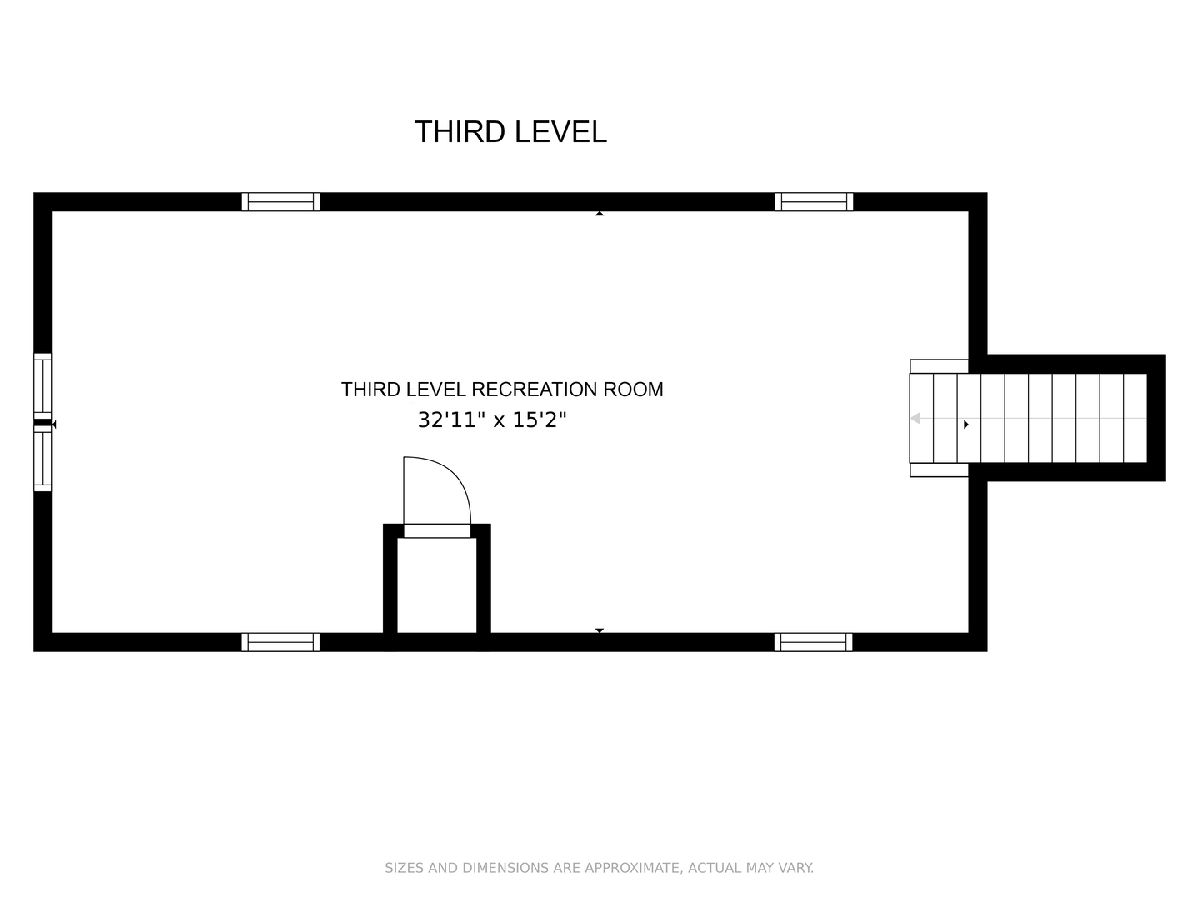
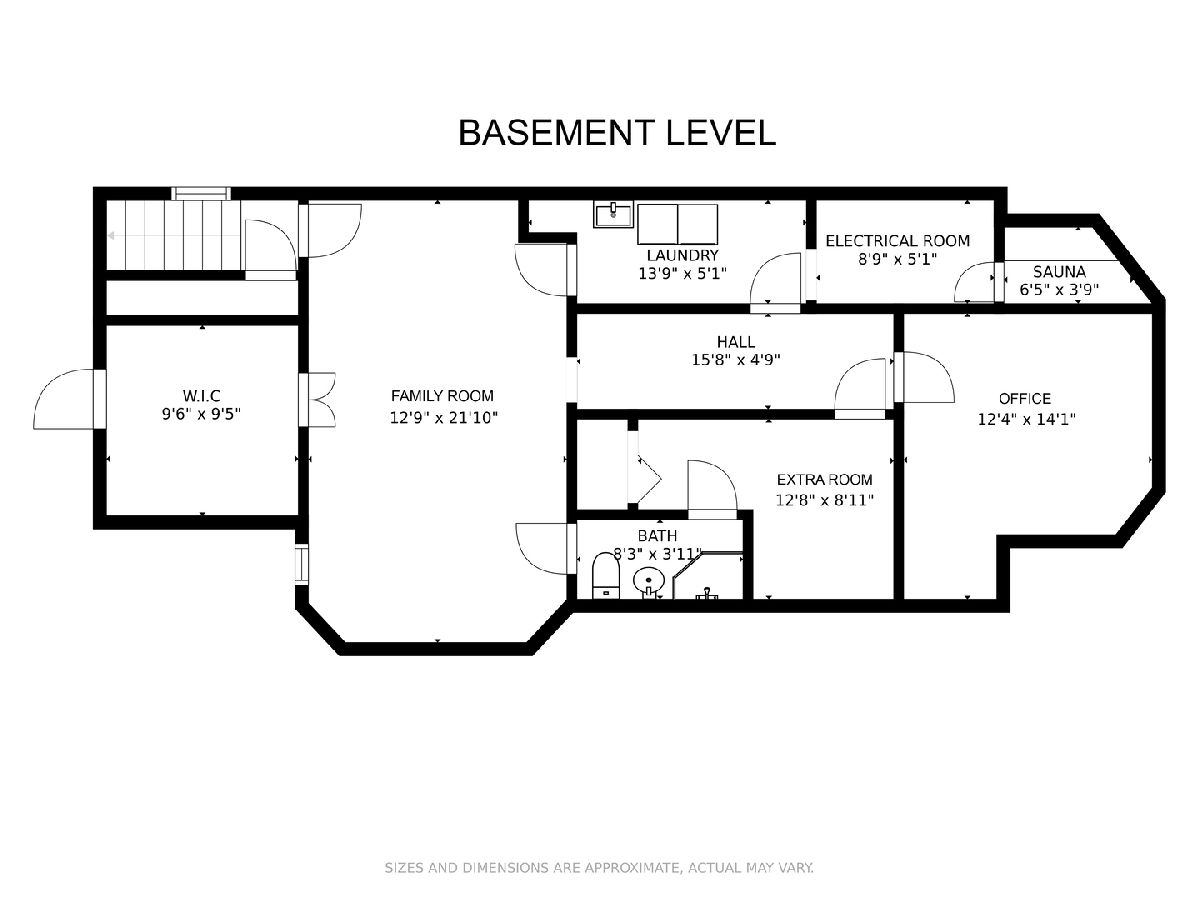
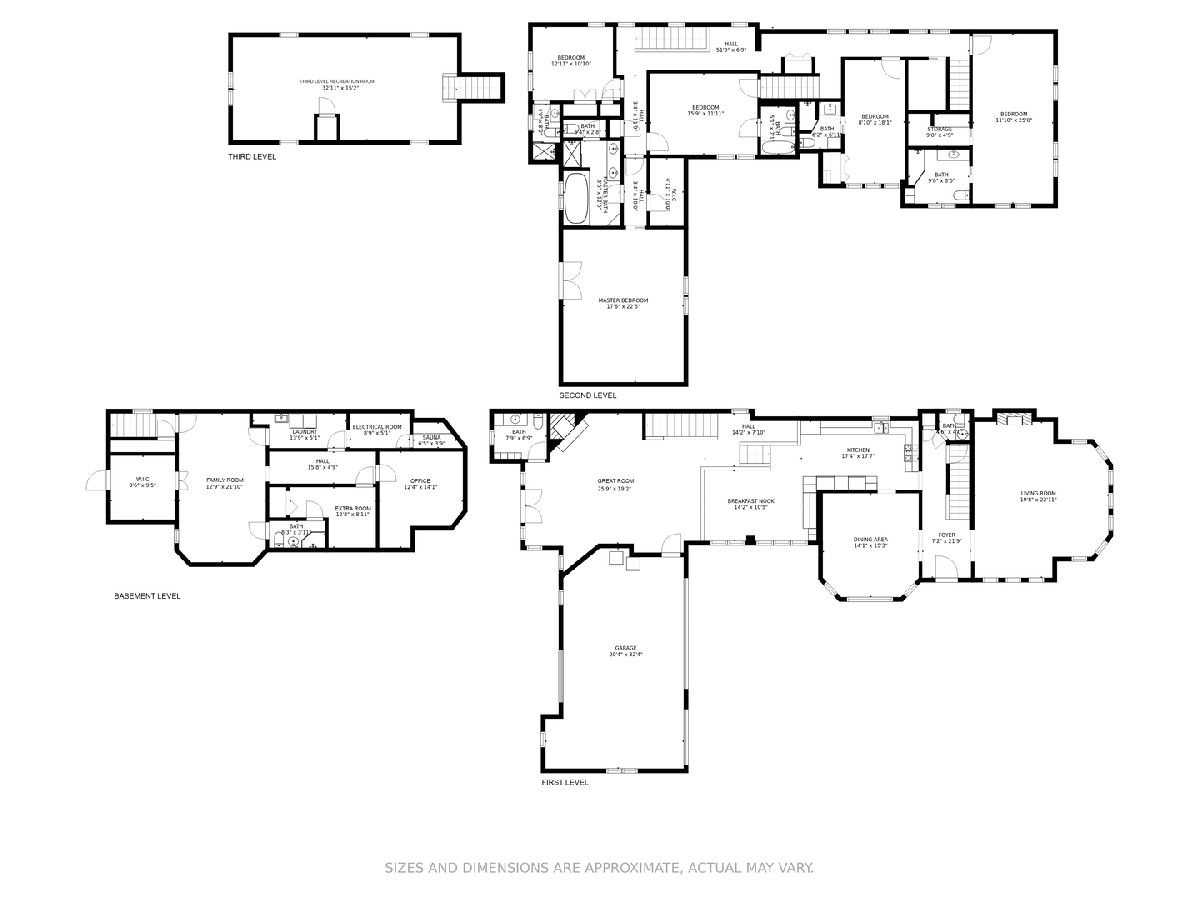
Room Specifics
Total Bedrooms: 5
Bedrooms Above Ground: 5
Bedrooms Below Ground: 0
Dimensions: —
Floor Type: Hardwood
Dimensions: —
Floor Type: —
Dimensions: —
Floor Type: —
Dimensions: —
Floor Type: —
Full Bathrooms: 8
Bathroom Amenities: —
Bathroom in Basement: 1
Rooms: Attic,Bedroom 5,Media Room,Office,Other Room
Basement Description: Partially Finished
Other Specifics
| 3 | |
| Concrete Perimeter | |
| — | |
| In Ground Pool | |
| — | |
| 67X218 | |
| — | |
| Full | |
| Sauna/Steam Room, Hardwood Floors, Heated Floors, Walk-In Closet(s), Open Floorplan | |
| Range, Dishwasher, High End Refrigerator | |
| Not in DB | |
| — | |
| — | |
| — | |
| — |
Tax History
| Year | Property Taxes |
|---|---|
| 2020 | $37,392 |
Contact Agent
Nearby Similar Homes
Nearby Sold Comparables
Contact Agent
Listing Provided By
D'aprile Properties


