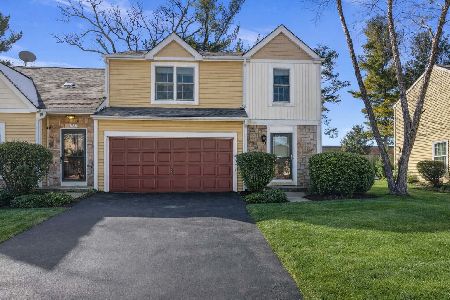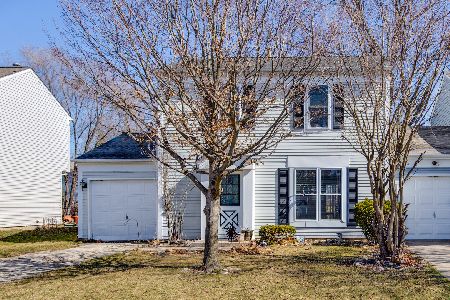1130 Perry Drive, Algonquin, Illinois 60102
$175,000
|
Sold
|
|
| Status: | Closed |
| Sqft: | 1,176 |
| Cost/Sqft: | $153 |
| Beds: | 3 |
| Baths: | 2 |
| Year Built: | 1984 |
| Property Taxes: | $3,360 |
| Days On Market: | 1995 |
| Lot Size: | 0,00 |
Description
Welcome Home to this wonderful 3 Bedroom, End Unit Home that offers a RARE Find in attached homes: No HOA Fees! This home has SO MUCH to offer! Tucked away on a quiet, tree lined cul de sac this awesome house feels more like a detached home than a townhome as it offers privacy as well as hosts a Great Backyard Space complete with a Privacy Fence and a great deck for enjoying nature or entertaining! Everything inside the home is fresh and new and totally move in ready! NEW Carpet, NEW Waterproof Wood Laminate Flooring, Beautifully Remodeled Kitchen as well as 2 Fully Updated Baths, all with Granite countertops PLUS Newer Washer/Dryer, Hot Water Heater, AC and Appliances & More! Located just minutes away from Algonquins trendy downtown area and Fox River! No monthly or annual HOA and lower taxes! Come Check this one out before it goes!
Property Specifics
| Condos/Townhomes | |
| 2 | |
| — | |
| 1984 | |
| None | |
| — | |
| No | |
| — |
| Mc Henry | |
| Cinnamon Creek | |
| 0 / Not Applicable | |
| None | |
| Public | |
| Public Sewer | |
| 10819864 | |
| 1935155020 |
Property History
| DATE: | EVENT: | PRICE: | SOURCE: |
|---|---|---|---|
| 25 May, 2010 | Sold | $143,000 | MRED MLS |
| 13 Apr, 2010 | Under contract | $149,900 | MRED MLS |
| 29 Jan, 2010 | Listed for sale | $149,900 | MRED MLS |
| 15 Oct, 2020 | Sold | $175,000 | MRED MLS |
| 1 Sep, 2020 | Under contract | $179,900 | MRED MLS |
| 14 Aug, 2020 | Listed for sale | $179,900 | MRED MLS |




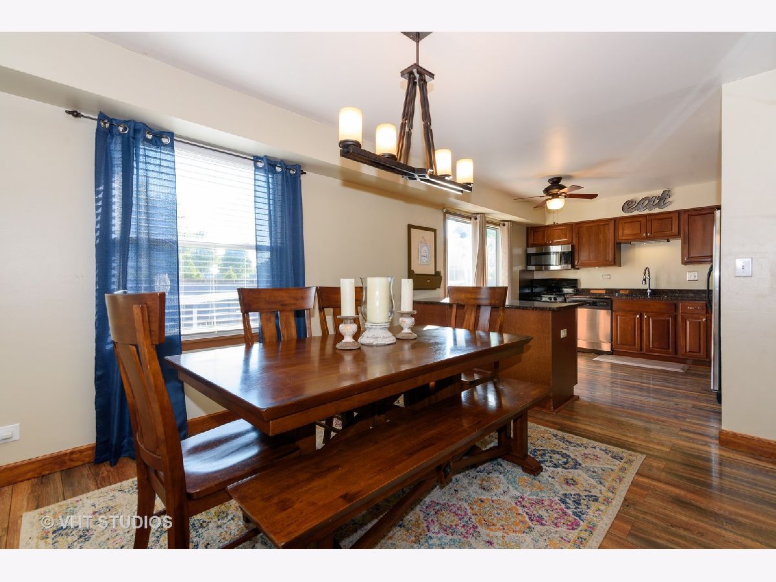
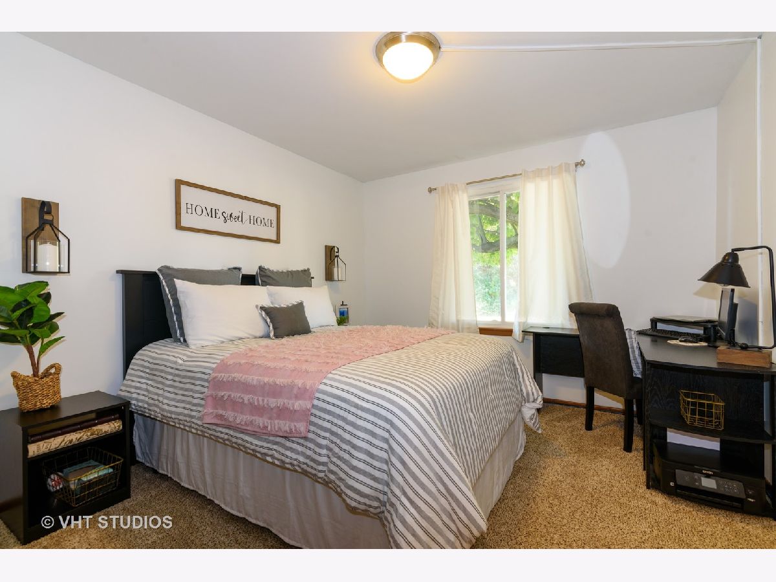
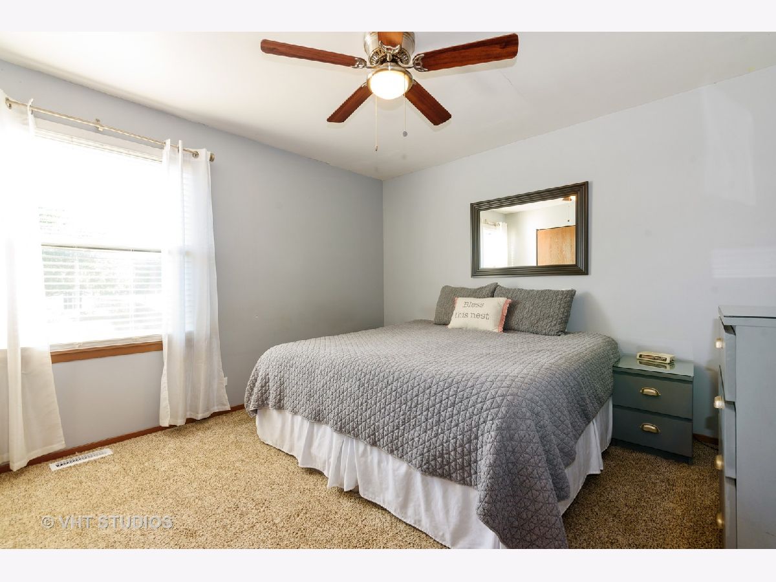
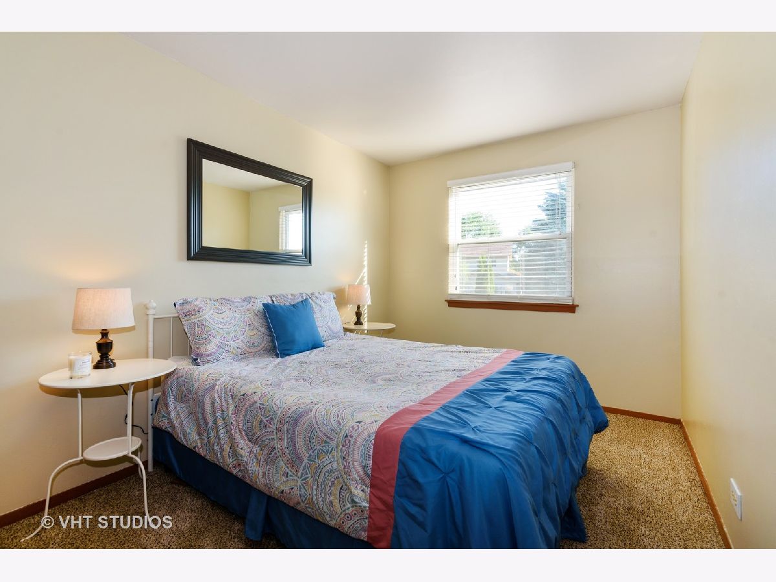
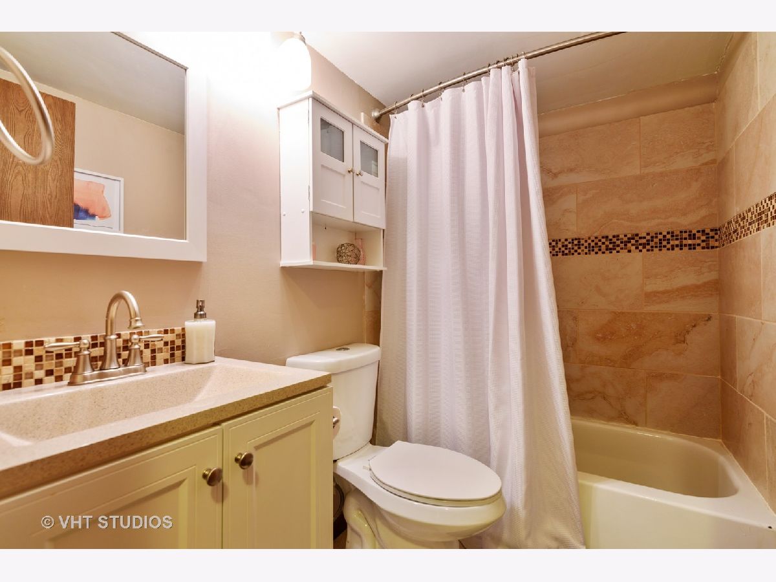
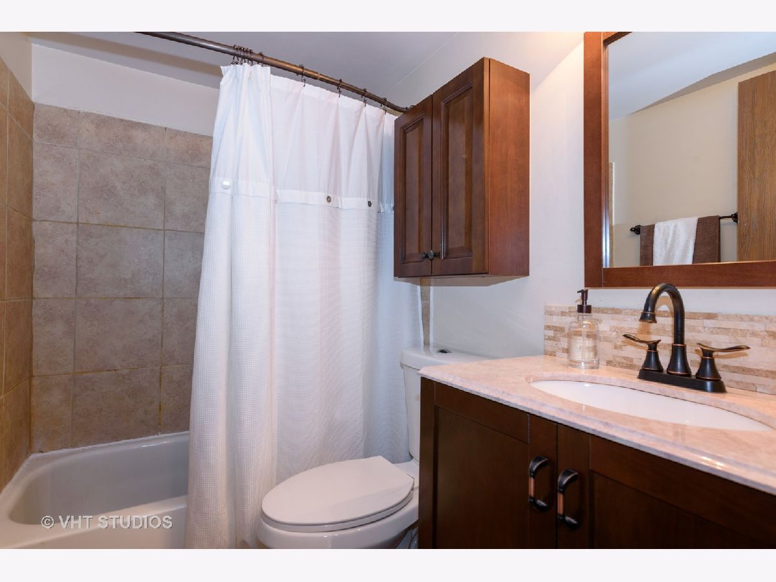
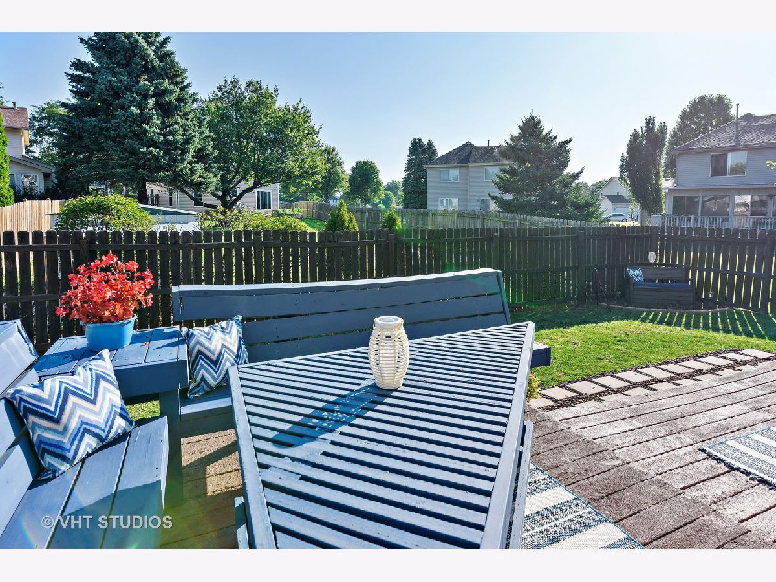
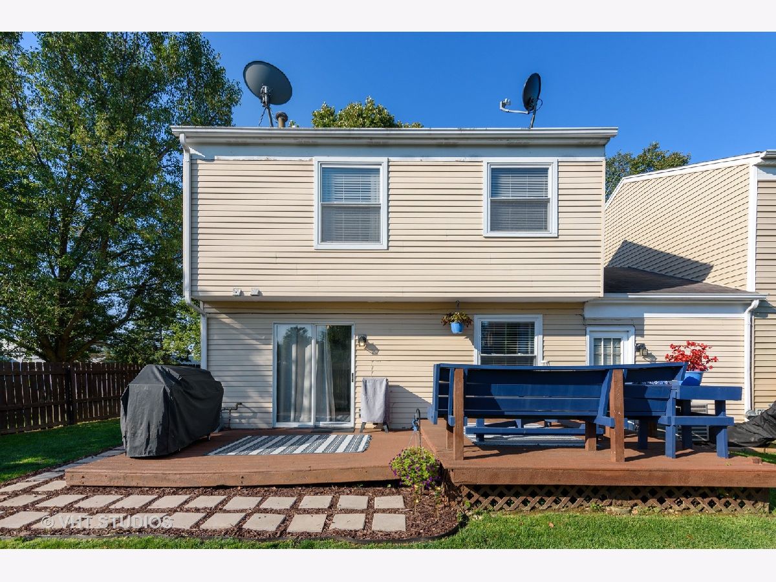
Room Specifics
Total Bedrooms: 3
Bedrooms Above Ground: 3
Bedrooms Below Ground: 0
Dimensions: —
Floor Type: Carpet
Dimensions: —
Floor Type: Carpet
Full Bathrooms: 2
Bathroom Amenities: —
Bathroom in Basement: —
Rooms: No additional rooms
Basement Description: None
Other Specifics
| 1 | |
| Concrete Perimeter | |
| Asphalt | |
| Deck | |
| Corner Lot,Cul-De-Sac,Fenced Yard,Landscaped,Mature Trees | |
| 48X80 | |
| — | |
| None | |
| Vaulted/Cathedral Ceilings, Wood Laminate Floors, First Floor Bedroom, First Floor Full Bath | |
| Range, Dishwasher, Refrigerator, Washer, Dryer, Disposal | |
| Not in DB | |
| — | |
| — | |
| — | |
| Gas Log |
Tax History
| Year | Property Taxes |
|---|---|
| 2010 | $3,148 |
| 2020 | $3,360 |
Contact Agent
Nearby Similar Homes
Nearby Sold Comparables
Contact Agent
Listing Provided By
Baird & Warner Real Estate - Algonquin


