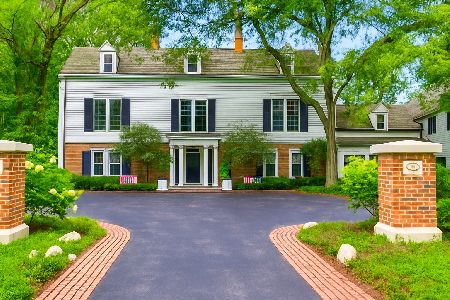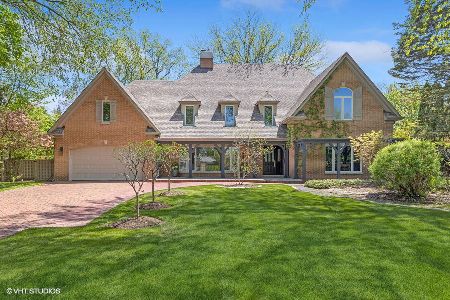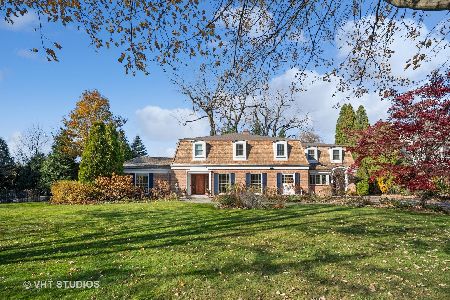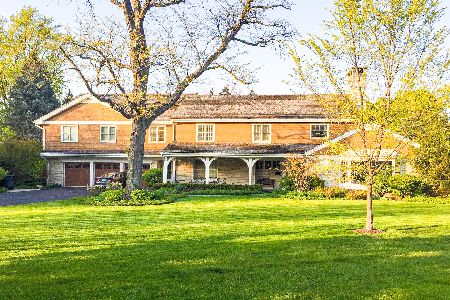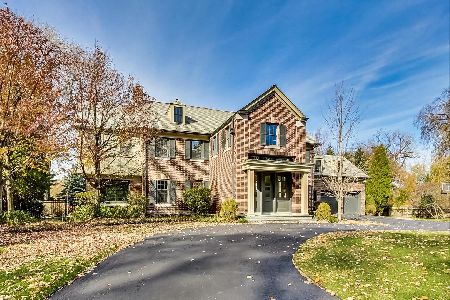1130 Romona Road, Wilmette, Illinois 60091
$1,080,000
|
Sold
|
|
| Status: | Closed |
| Sqft: | 4,536 |
| Cost/Sqft: | $287 |
| Beds: | 5 |
| Baths: | 4 |
| Year Built: | 2000 |
| Property Taxes: | $29,692 |
| Days On Market: | 2135 |
| Lot Size: | 0,39 |
Description
EASY TO SHOW or Tour at anytime!Nearly 1/2 acre in prestigious Indian Hill Estates and Harper School District! This 5 bedroom, 3.1-bath home is entirely new construction above grade by well known North Shore architect/builder in 2000. Fall in love with the covered front porch and deep stunning landscaped front yard. Gracious throughout with a large foyer, beautiful staircase, formal living room with fireplace, separate dining room, eat-in chef's kitchen with great table space overlooking beautiful blue stone patio and spectacular private yard. The expansive family room is complete with vaulted ceiling, built in bookshelves, wet bar and stone fireplace; all perfect for entertaining! The first floor also includes a rare 5th bedroom suite area and full bath that is excellent for guests,nanny, family and more. Additional features include a private paneled office, built in cabinets and adjoining 1400-bottle wine room. To complete your wish list, enjoy the separate spacious mudroom and additional half bathroom right off the 2 car attached garage. The master suite is a true retreat complete with sitting room, luxury bath, steam shower, whirlpool tub, heated floors and over sized walk in closet. There are 3 more spacious bedrooms, tall ceilings, great windows and a family hall bath on the second floor. Significant architectural details and amenities throughout! The basement includes a recreation play room, laundry room, lots of storage and a bonus area. Incredible value in Indian Hill Estates move right in! EASY TO SHOW AT ANYTIME!
Property Specifics
| Single Family | |
| — | |
| Traditional | |
| 2000 | |
| Partial | |
| — | |
| No | |
| 0.39 |
| Cook | |
| — | |
| 0 / Not Applicable | |
| None | |
| Lake Michigan | |
| Public Sewer | |
| 10666488 | |
| 05293070250000 |
Nearby Schools
| NAME: | DISTRICT: | DISTANCE: | |
|---|---|---|---|
|
Grade School
Harper Elementary School |
39 | — | |
|
Middle School
Highcrest Middle School |
39 | Not in DB | |
|
High School
New Trier Twp H.s. Northfield/wi |
203 | Not in DB | |
|
Alternate Junior High School
Wilmette Junior High School |
— | Not in DB | |
Property History
| DATE: | EVENT: | PRICE: | SOURCE: |
|---|---|---|---|
| 9 Sep, 2016 | Sold | $1,570,000 | MRED MLS |
| 15 Aug, 2016 | Under contract | $1,695,000 | MRED MLS |
| — | Last price change | $1,795,000 | MRED MLS |
| 14 Jan, 2016 | Listed for sale | $1,850,000 | MRED MLS |
| 24 Jul, 2020 | Sold | $1,080,000 | MRED MLS |
| 22 Jun, 2020 | Under contract | $1,300,000 | MRED MLS |
| 13 Mar, 2020 | Listed for sale | $1,300,000 | MRED MLS |
| 10 Aug, 2023 | Sold | $2,222,500 | MRED MLS |
| 17 Jul, 2023 | Under contract | $2,350,000 | MRED MLS |
| — | Last price change | $2,450,000 | MRED MLS |
| 10 Jun, 2023 | Listed for sale | $2,450,000 | MRED MLS |
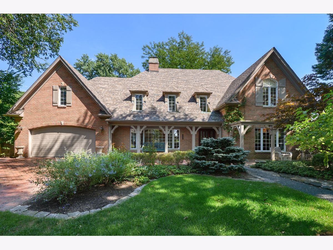
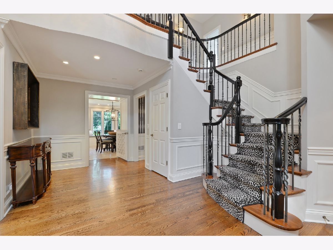
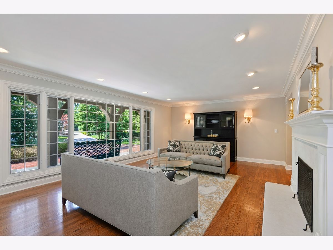
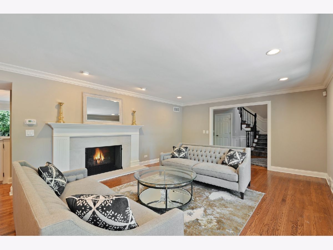
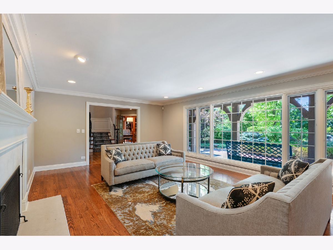
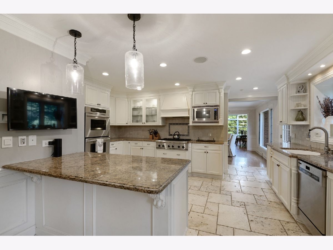
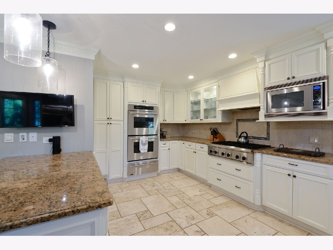
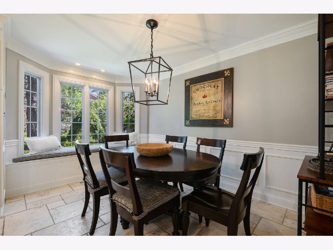
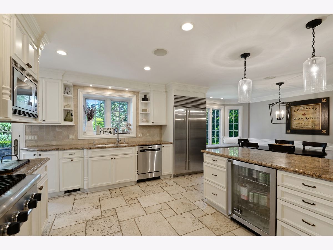
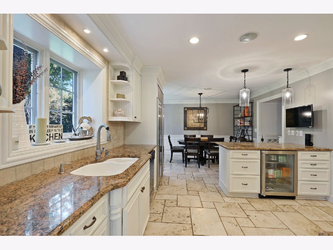
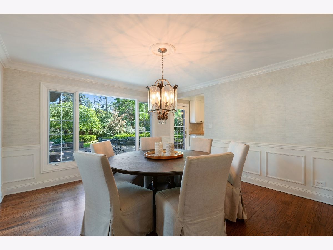
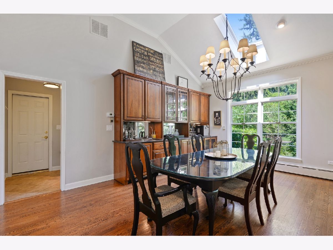
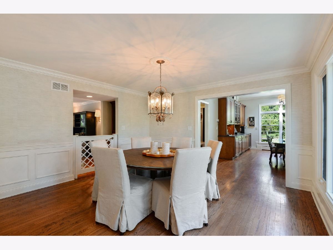
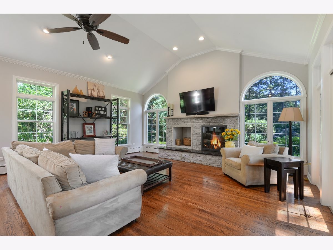
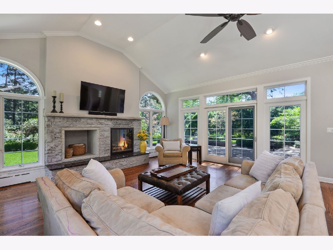
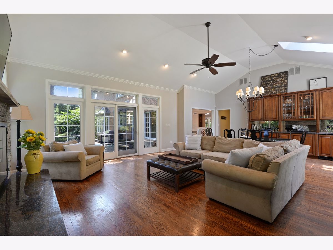
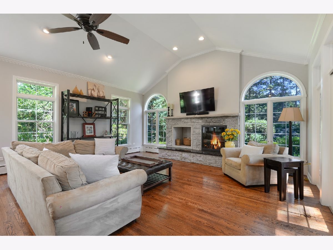
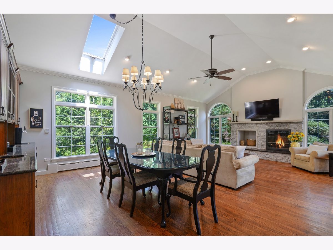
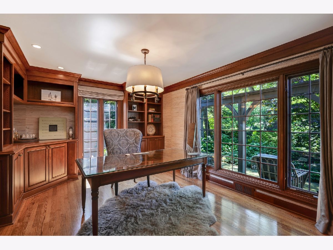
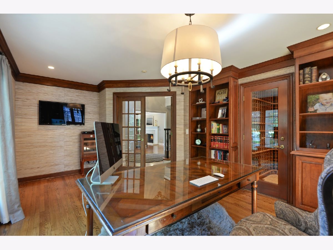
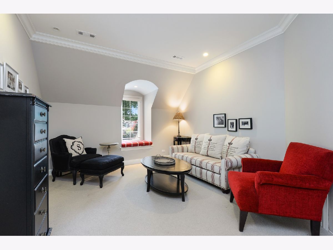
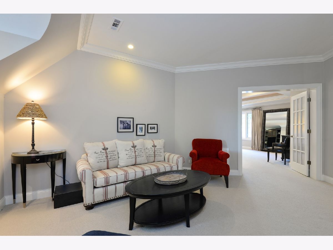
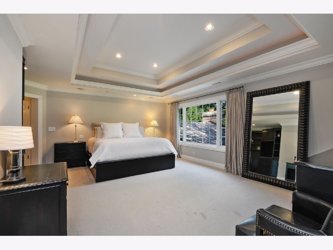
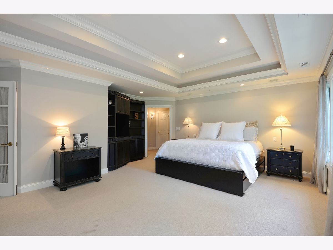
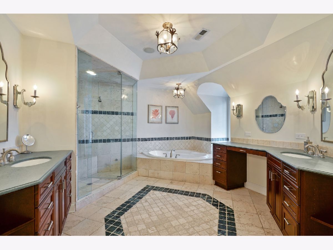
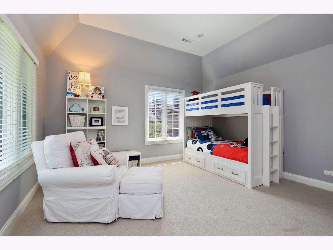
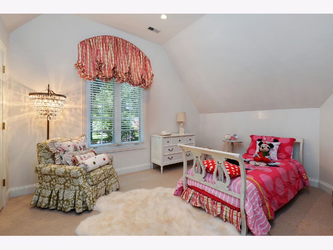
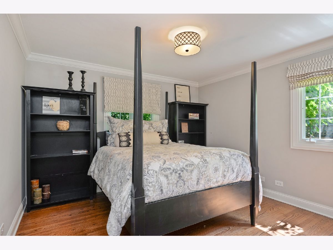
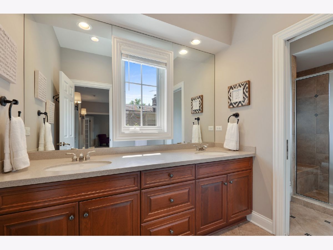
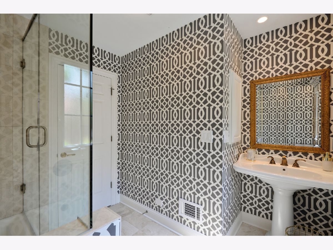
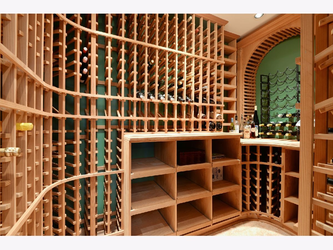
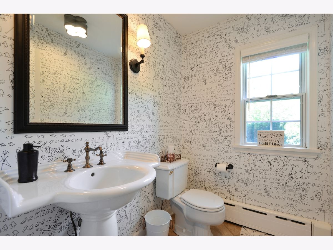
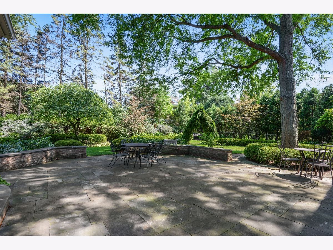
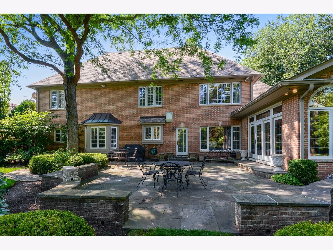
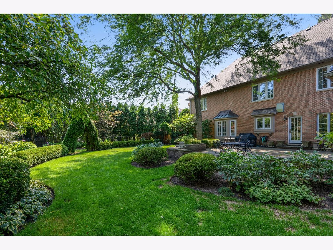
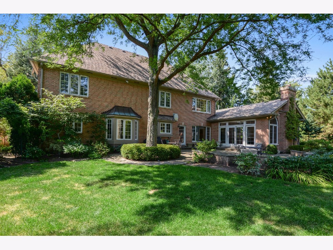
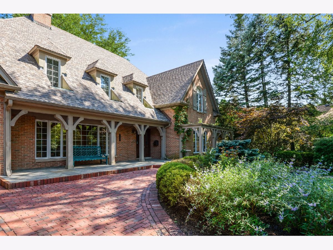
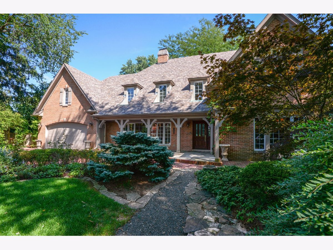
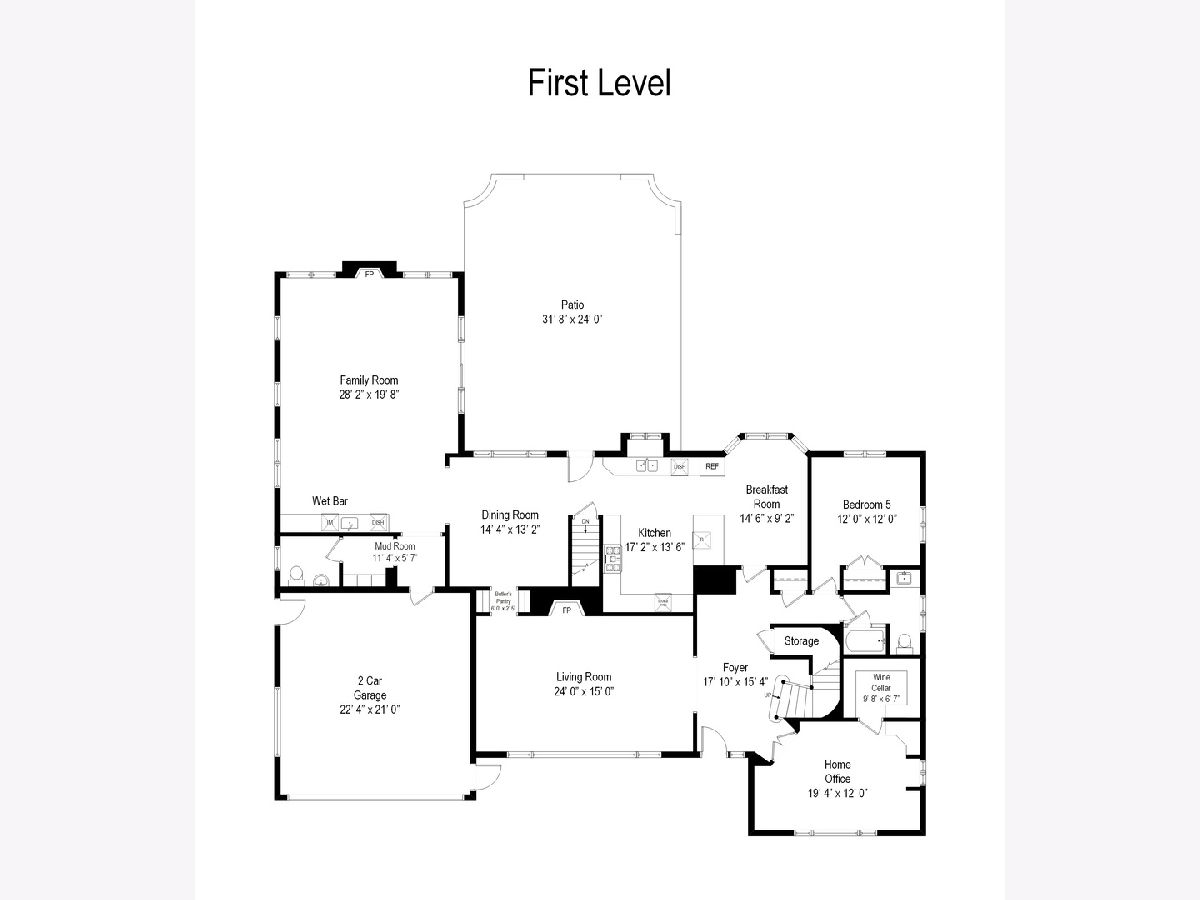
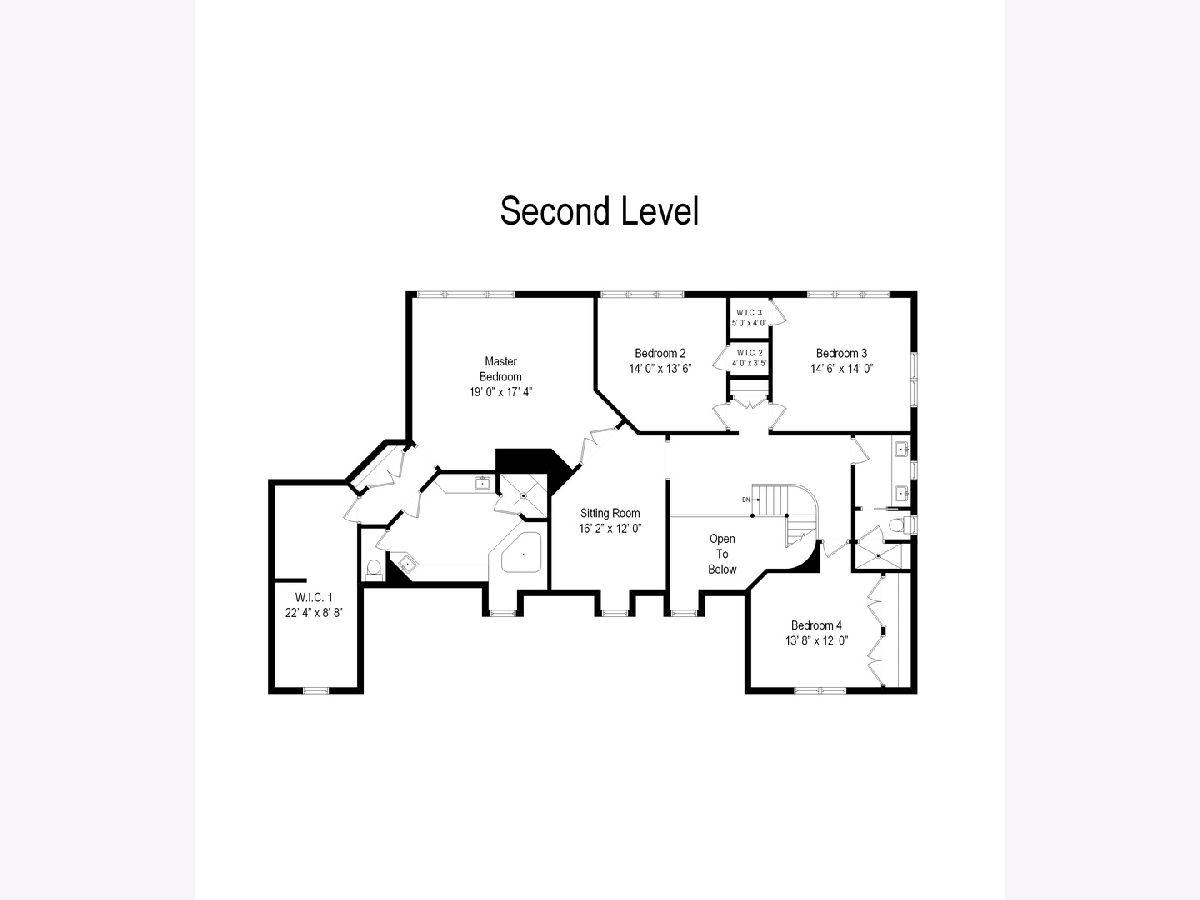
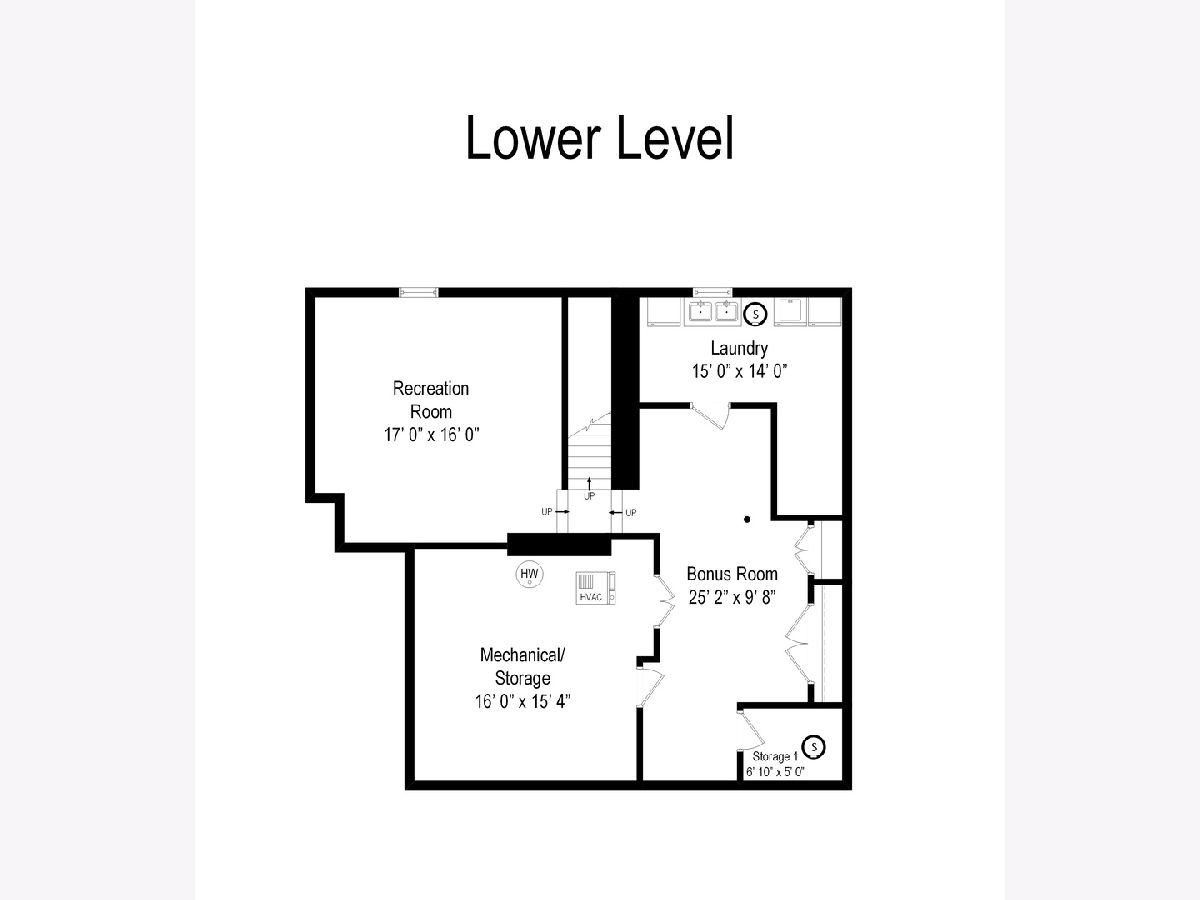
Room Specifics
Total Bedrooms: 5
Bedrooms Above Ground: 5
Bedrooms Below Ground: 0
Dimensions: —
Floor Type: Carpet
Dimensions: —
Floor Type: Carpet
Dimensions: —
Floor Type: Carpet
Dimensions: —
Floor Type: —
Full Bathrooms: 4
Bathroom Amenities: Whirlpool,Steam Shower,Double Sink
Bathroom in Basement: 0
Rooms: Bedroom 5,Office,Recreation Room,Sitting Room,Foyer,Breakfast Room,Bonus Room,Mud Room,Walk In Closet,Utility Room-Lower Level
Basement Description: Finished
Other Specifics
| 2 | |
| Concrete Perimeter | |
| Brick | |
| Patio, Storms/Screens, Outdoor Grill | |
| Fenced Yard,Landscaped | |
| 110 X 180 X 110 X 163 | |
| Pull Down Stair | |
| Full | |
| Vaulted/Cathedral Ceilings, Bar-Wet, Hardwood Floors, Heated Floors, First Floor Bedroom, First Floor Full Bath | |
| Double Oven, Microwave, Dishwasher, Refrigerator, High End Refrigerator, Bar Fridge, Washer, Dryer, Disposal, Wine Refrigerator | |
| Not in DB | |
| — | |
| — | |
| — | |
| Gas Log, Gas Starter |
Tax History
| Year | Property Taxes |
|---|---|
| 2016 | $24,940 |
| 2020 | $29,692 |
| 2023 | $28,958 |
Contact Agent
Nearby Similar Homes
Nearby Sold Comparables
Contact Agent
Listing Provided By
Coldwell Banker Realty



