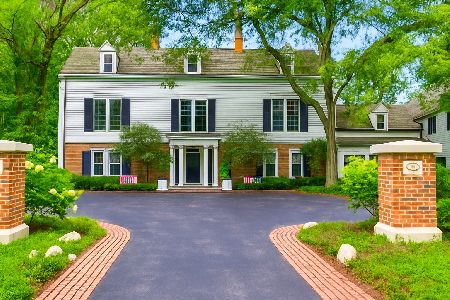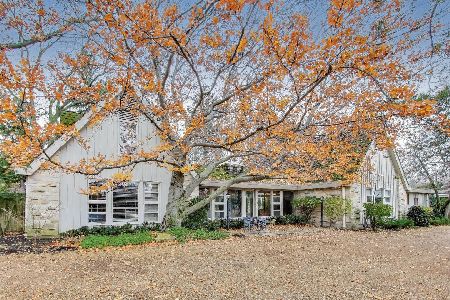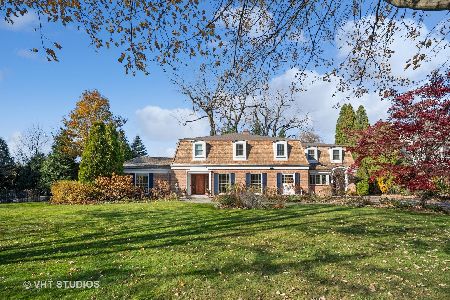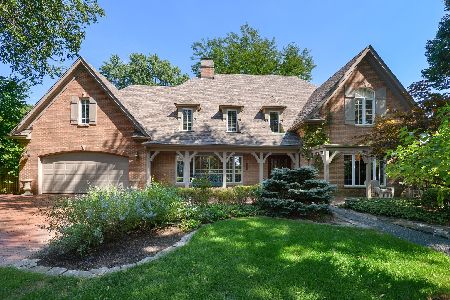1133 Romona Road, Wilmette, Illinois 60091
$2,025,000
|
Sold
|
|
| Status: | Closed |
| Sqft: | 6,209 |
| Cost/Sqft: | $330 |
| Beds: | 6 |
| Baths: | 10 |
| Year Built: | 1928 |
| Property Taxes: | $41,419 |
| Days On Market: | 1891 |
| Lot Size: | 0,87 |
Description
Exceptional in every way, this 1928 impressive English manor was meticulously and thoughtfully conceived to the finest detail. The home is located on almost an acre in Indian Hills Estate within The Harper Elementary School. Enter into the center foyer with a two-story light filled bridal staircase and flow through the spacious rooms. The elegant living room has a 2-way limestone fireplace that opens to the inviting sunroom. The formal dining room has French doors that open to the gorgeous family room. You will not mind working at home in the wood paneled library featuring the 2nd fireplace, parquet floor and views of the large in-ground pool. Entertaining is easy with the cook's white kitchen, wet bar and high-end appliances overlooking the pool. The second floor features 5 bedrooms, a deluxe suite w/steam shower, soaking tub, double vanities, washer /dryer and exquisite Carrara marble finishes. two staircases and walk-in closets. The third floor includes the sixth bedroom (en-suite), loft, plenty closets and storage. Outdoor living awaits you with the in-ground pool, large deck with a retractable awning and professionally landscaped backyard. Security system, sprinkler system, 3-car heated garage and the striking details enhanced by modern luxury renovations make this home a family treasure.
Property Specifics
| Single Family | |
| — | |
| English | |
| 1928 | |
| Full | |
| — | |
| No | |
| 0.87 |
| Cook | |
| Indian Hill Estates | |
| — / Not Applicable | |
| None | |
| Lake Michigan | |
| Sewer-Storm | |
| 10919479 | |
| 05293060100000 |
Nearby Schools
| NAME: | DISTRICT: | DISTANCE: | |
|---|---|---|---|
|
Grade School
Harper Elementary School |
39 | — | |
|
Middle School
Wilmette Junior High School |
39 | Not in DB | |
|
High School
New Trier Twp H.s. Northfield/wi |
203 | Not in DB | |
Property History
| DATE: | EVENT: | PRICE: | SOURCE: |
|---|---|---|---|
| 23 Apr, 2021 | Sold | $2,025,000 | MRED MLS |
| 11 Mar, 2021 | Under contract | $2,050,000 | MRED MLS |
| — | Last price change | $2,200,000 | MRED MLS |
| 12 Nov, 2020 | Listed for sale | $2,200,000 | MRED MLS |
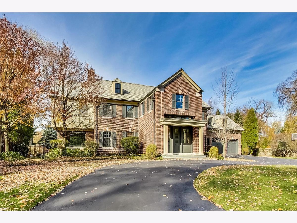
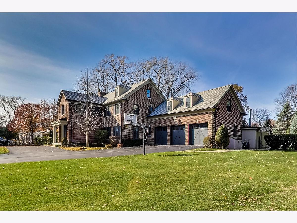
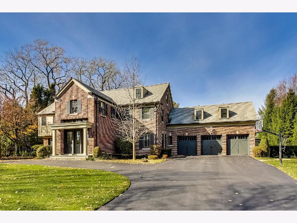
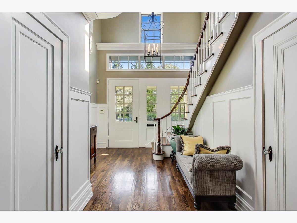
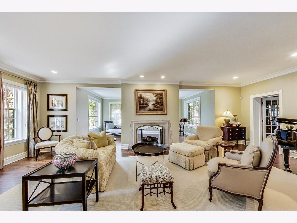
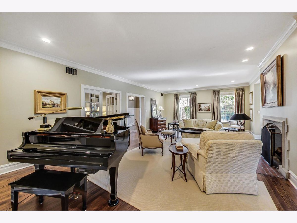
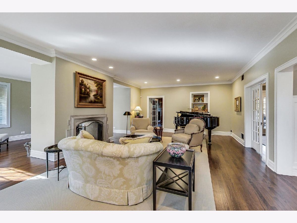
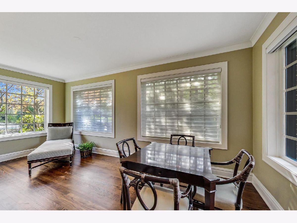
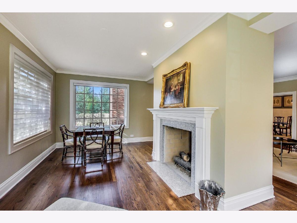
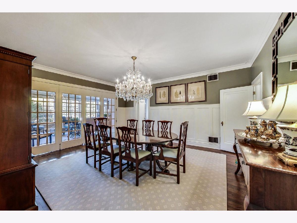
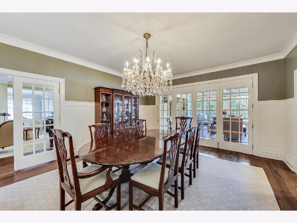
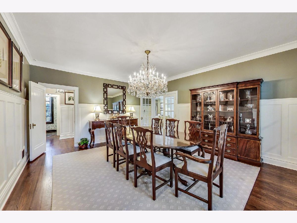
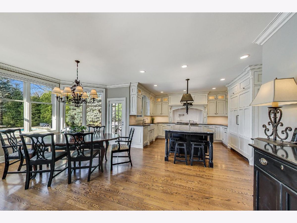
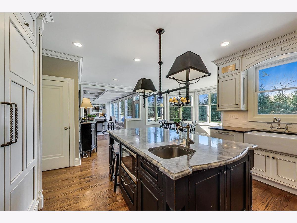
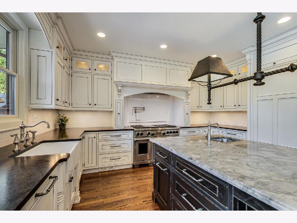
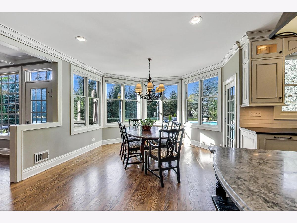
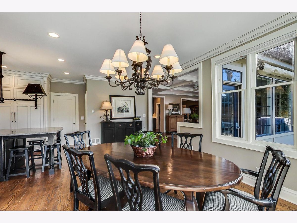
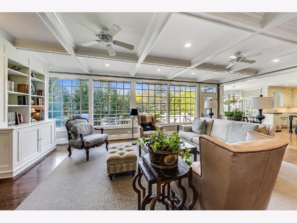
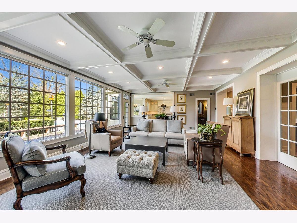
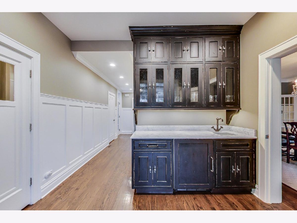
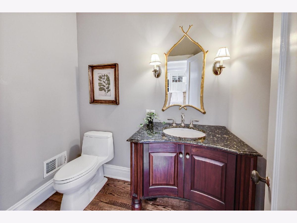
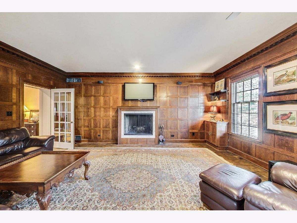
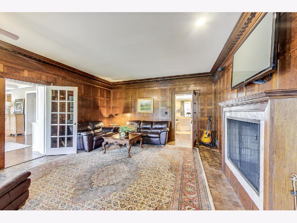
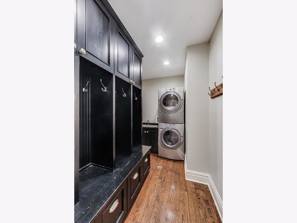
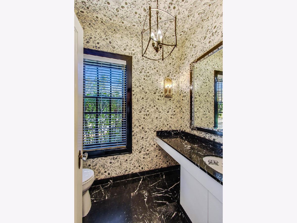
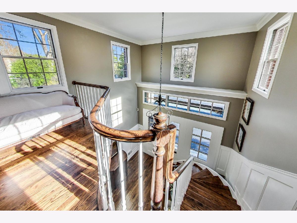
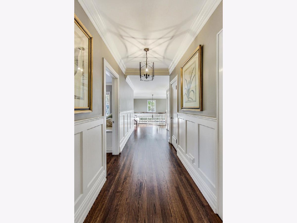
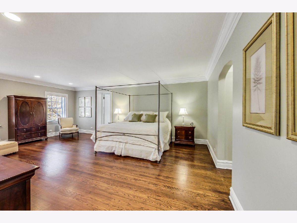
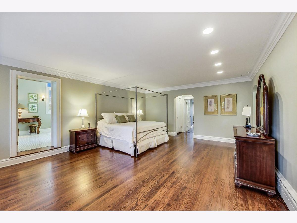
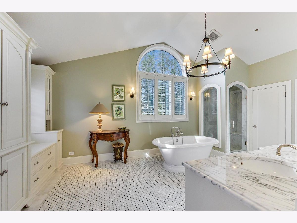
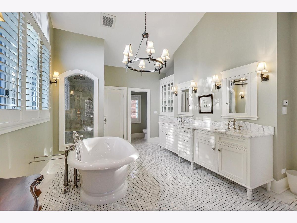
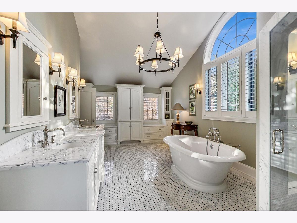
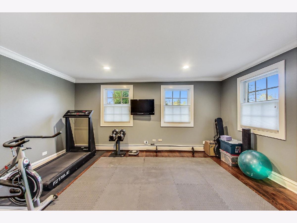
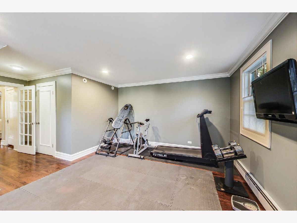
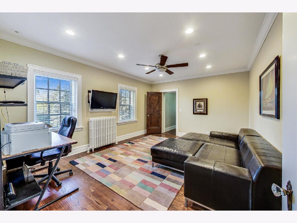
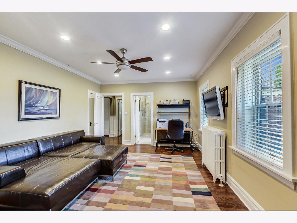
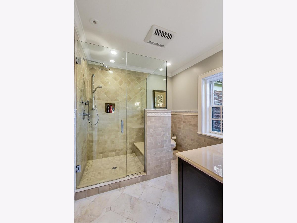
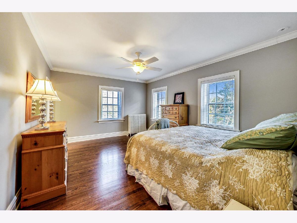
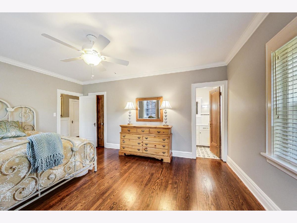
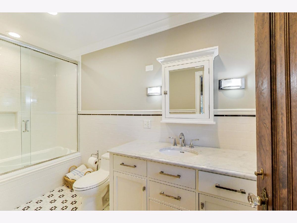
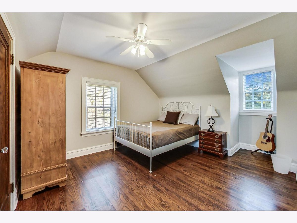
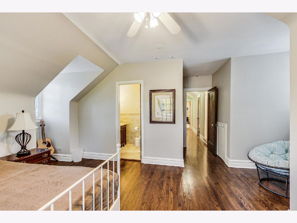
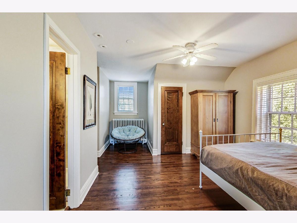
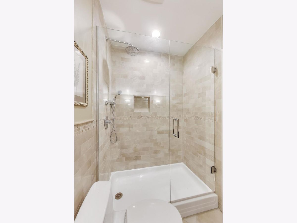
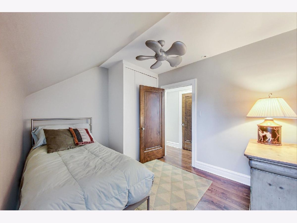
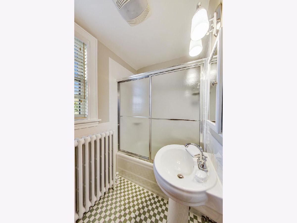
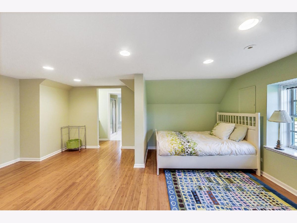
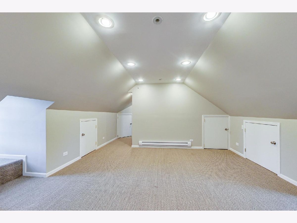
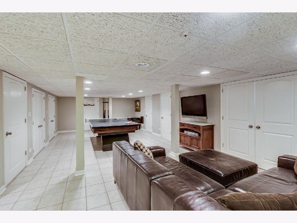
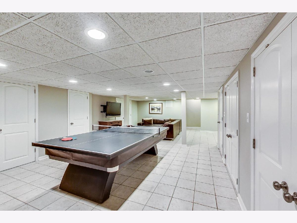
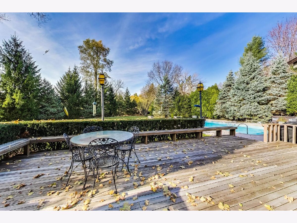
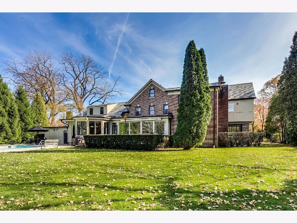
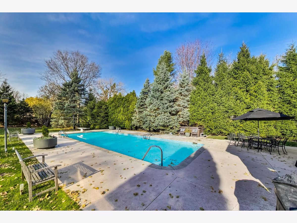
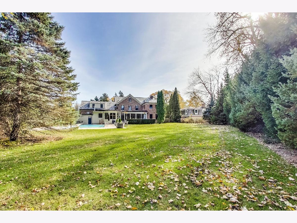
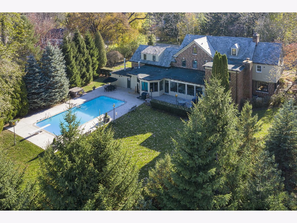
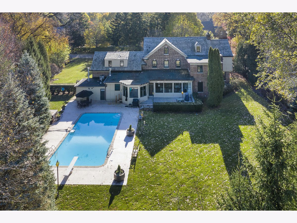
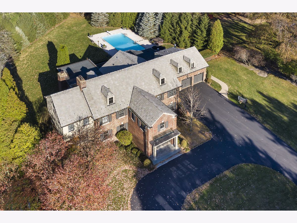
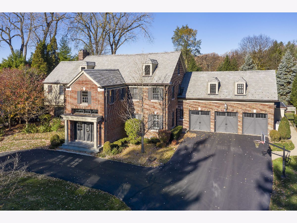
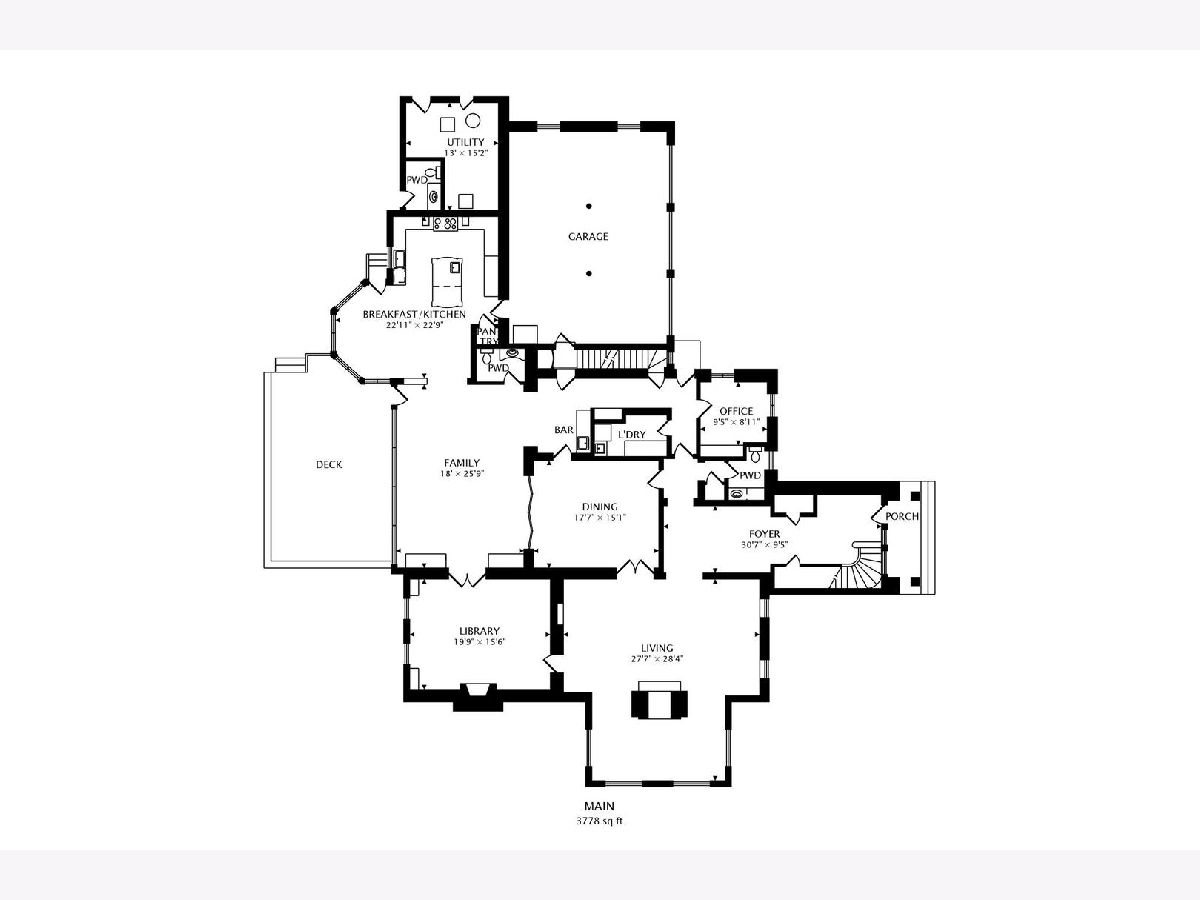
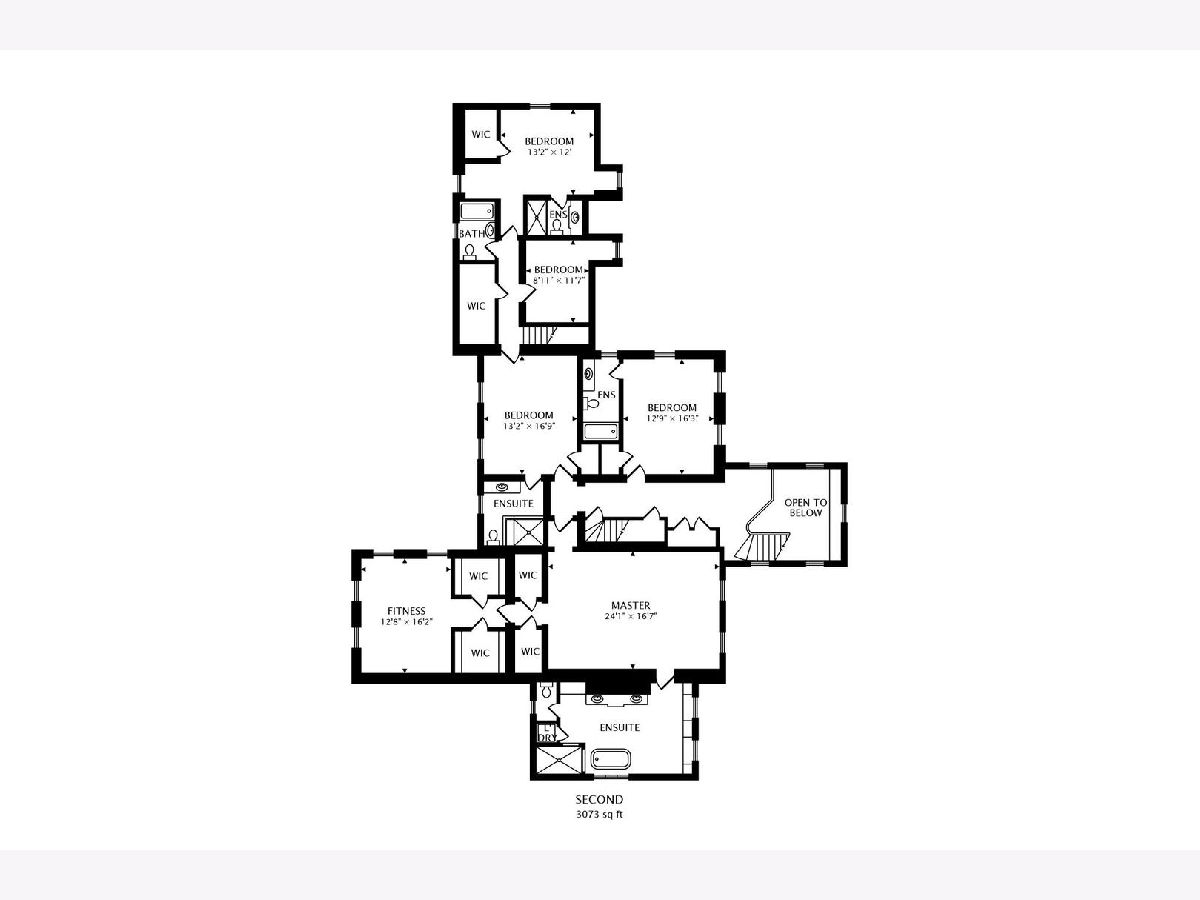
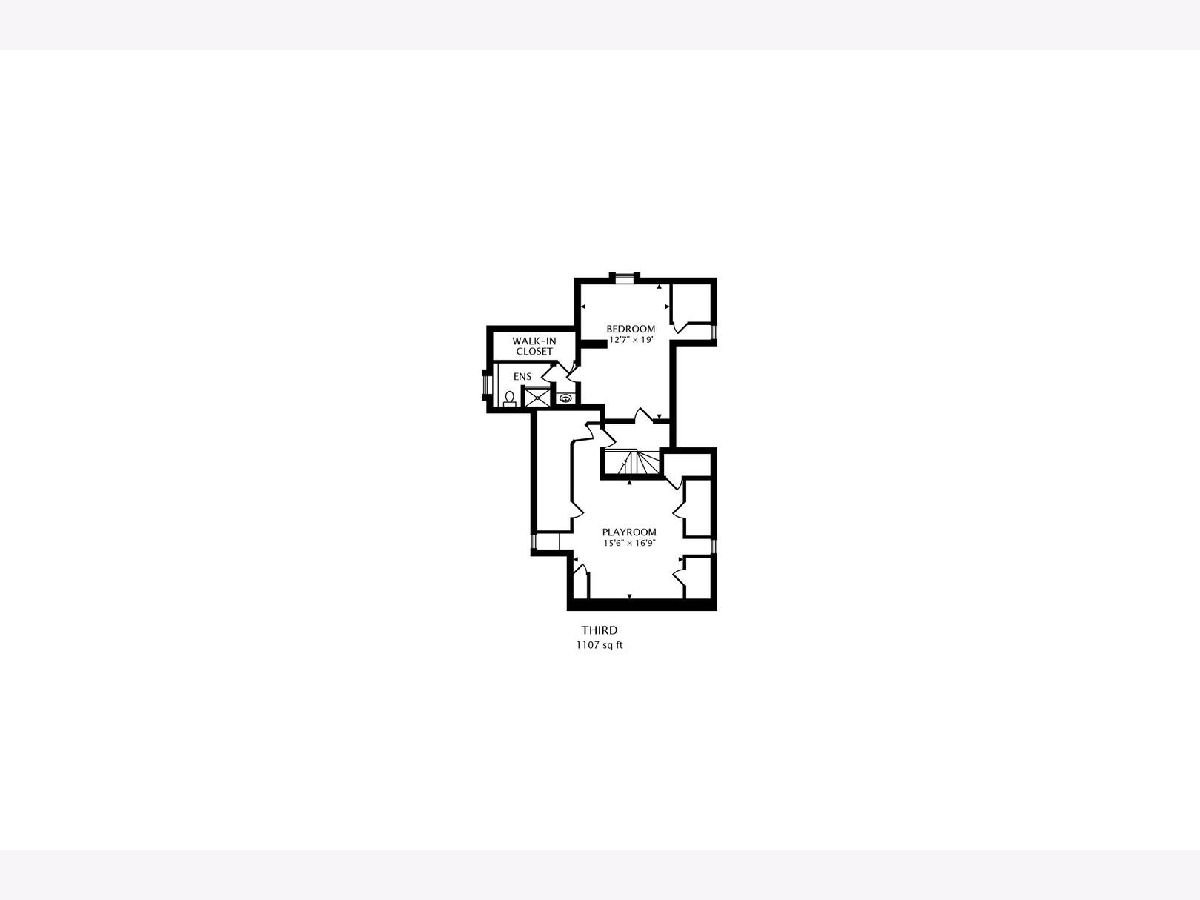
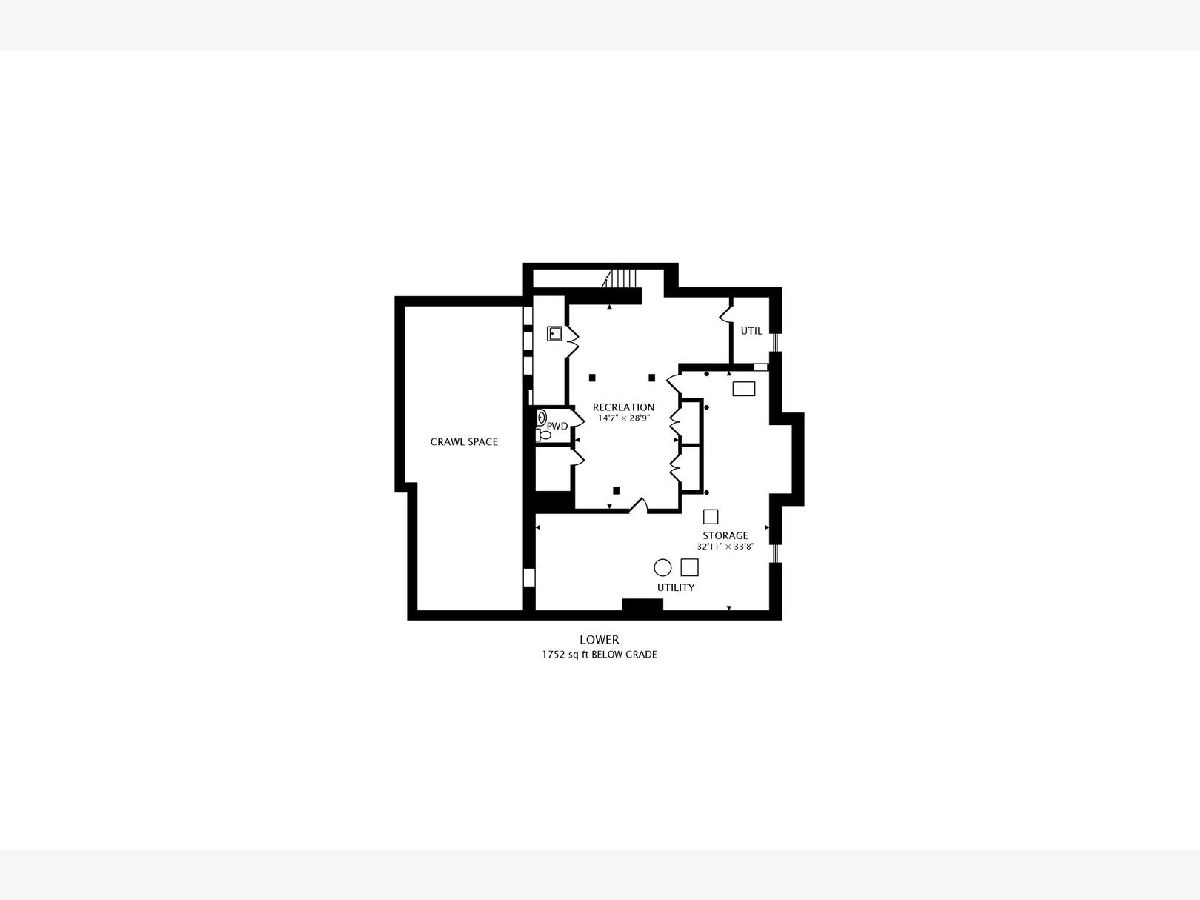
Room Specifics
Total Bedrooms: 6
Bedrooms Above Ground: 6
Bedrooms Below Ground: 0
Dimensions: —
Floor Type: Hardwood
Dimensions: —
Floor Type: Hardwood
Dimensions: —
Floor Type: Hardwood
Dimensions: —
Floor Type: —
Dimensions: —
Floor Type: —
Full Bathrooms: 10
Bathroom Amenities: Separate Shower,Steam Shower,Double Sink,Soaking Tub
Bathroom in Basement: 1
Rooms: Bedroom 5,Bedroom 6,Library,Storage,Play Room,Tandem Room,Office,Recreation Room,Foyer
Basement Description: Partially Finished
Other Specifics
| 3 | |
| — | |
| Asphalt,Circular | |
| Deck, Patio, Hot Tub, In Ground Pool, Storms/Screens | |
| Fenced Yard,Landscaped,Mature Trees,Streetlights | |
| 128 X 205X106X172X195 | |
| Dormer,Finished,Interior Stair | |
| Full | |
| Vaulted/Cathedral Ceilings, Bar-Wet, Hardwood Floors, First Floor Laundry, Second Floor Laundry, Built-in Features, Walk-In Closet(s), Bookcases, Some Carpeting, Special Millwork, Drapes/Blinds, Granite Counters, Separate Dining Room | |
| Double Oven, Microwave, Dishwasher, High End Refrigerator, Disposal, Stainless Steel Appliance(s), Cooktop, Range Hood, Gas Cooktop, Range Hood | |
| Not in DB | |
| Curbs, Sidewalks, Street Lights, Street Paved | |
| — | |
| — | |
| Double Sided, Wood Burning, Gas Log, Gas Starter, Includes Accessories |
Tax History
| Year | Property Taxes |
|---|---|
| 2021 | $41,419 |
Contact Agent
Nearby Similar Homes
Nearby Sold Comparables
Contact Agent
Listing Provided By
@properties



