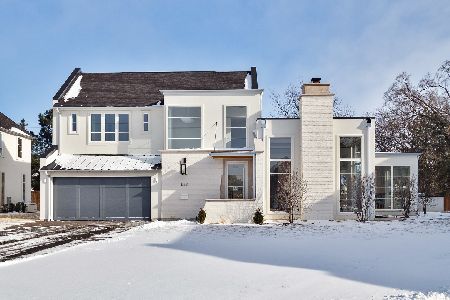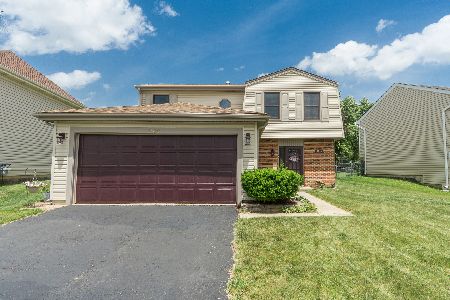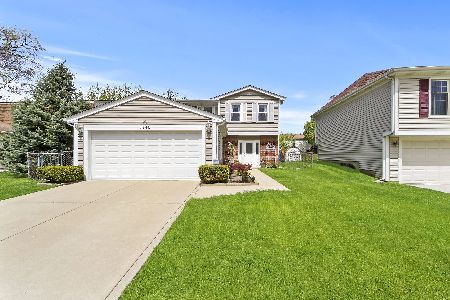1130 Singleton Drive, Roselle, Illinois 60172
$280,275
|
Sold
|
|
| Status: | Closed |
| Sqft: | 1,530 |
| Cost/Sqft: | $180 |
| Beds: | 3 |
| Baths: | 2 |
| Year Built: | 1978 |
| Property Taxes: | $6,407 |
| Days On Market: | 2017 |
| Lot Size: | 0,14 |
Description
Beautiful, well maintained 2-story home. Everything has been done for you! Wood floors throughout, newer siding, doors, windows. Kitchen has been beautifully remodeled with modern white cabinets, SS appliances, quartz counter tops, center island. Updated baths, spacious 3-season sunroom! Fantastic location close to parks, shopping and dining, highways! Walking distance to school. Call today for a viewing!
Property Specifics
| Single Family | |
| — | |
| — | |
| 1978 | |
| None | |
| JEFFERSON | |
| No | |
| 0.14 |
| Du Page | |
| Waterbury | |
| 0 / Not Applicable | |
| None | |
| Lake Michigan | |
| Public Sewer | |
| 10791741 | |
| 0204309058 |
Nearby Schools
| NAME: | DISTRICT: | DISTANCE: | |
|---|---|---|---|
|
Grade School
Waterbury Elementary School |
20 | — | |
|
Middle School
Spring Wood Middle School |
20 | Not in DB | |
|
High School
Lake Park High School |
108 | Not in DB | |
Property History
| DATE: | EVENT: | PRICE: | SOURCE: |
|---|---|---|---|
| 1 Apr, 2014 | Sold | $207,000 | MRED MLS |
| 13 Jan, 2014 | Under contract | $215,000 | MRED MLS |
| 2 Nov, 2013 | Listed for sale | $215,000 | MRED MLS |
| 18 May, 2018 | Sold | $290,000 | MRED MLS |
| 24 Mar, 2018 | Under contract | $286,000 | MRED MLS |
| 22 Mar, 2018 | Listed for sale | $286,000 | MRED MLS |
| 8 Oct, 2020 | Sold | $280,275 | MRED MLS |
| 23 Aug, 2020 | Under contract | $275,000 | MRED MLS |
| — | Last price change | $279,999 | MRED MLS |
| 22 Jul, 2020 | Listed for sale | $289,900 | MRED MLS |
| 25 Jul, 2022 | Sold | $325,000 | MRED MLS |
| 20 Jun, 2022 | Under contract | $333,300 | MRED MLS |
| 16 Jun, 2022 | Listed for sale | $333,300 | MRED MLS |
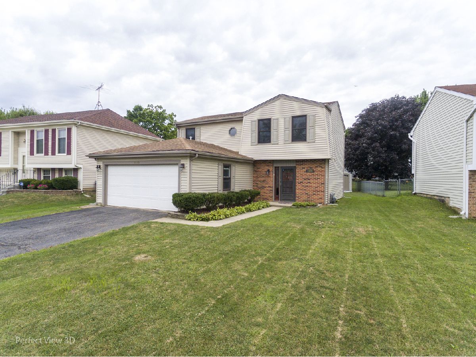
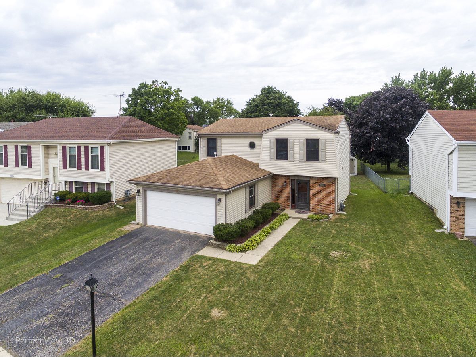
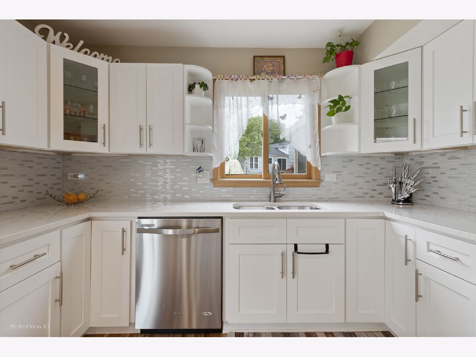
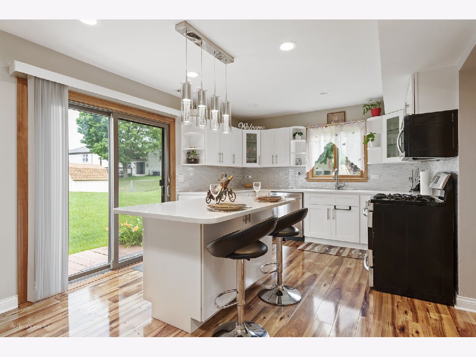
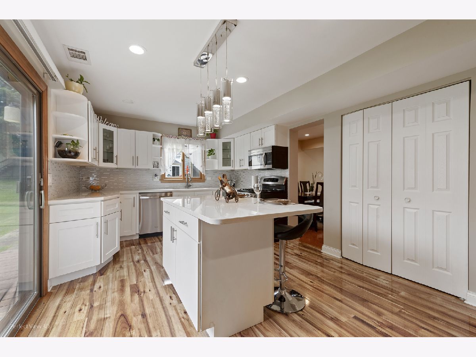
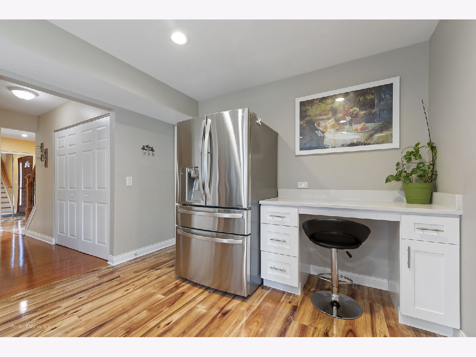
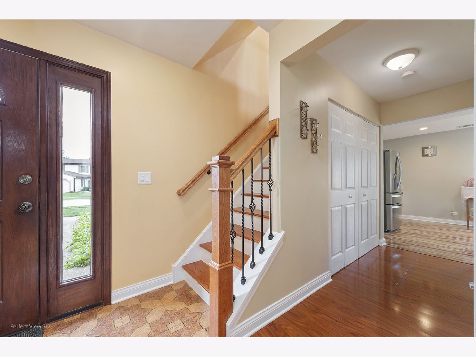
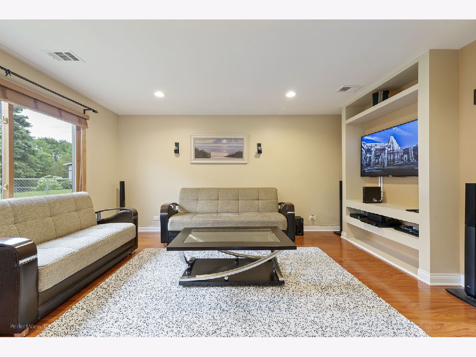
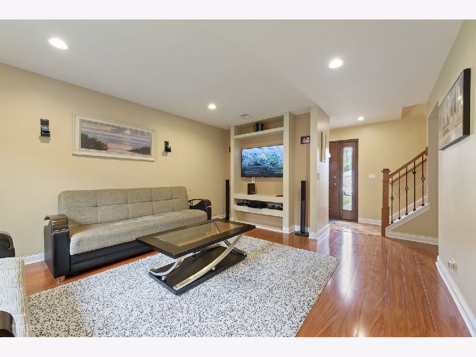
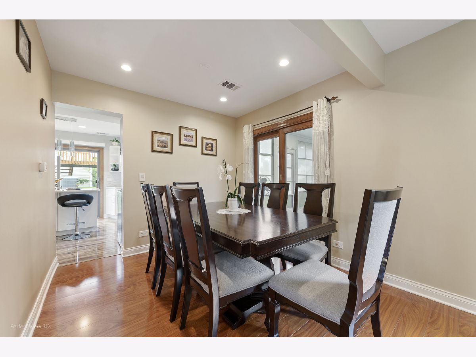
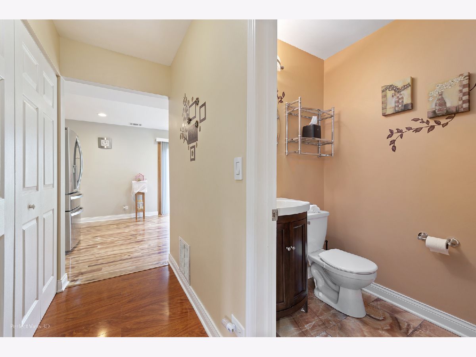
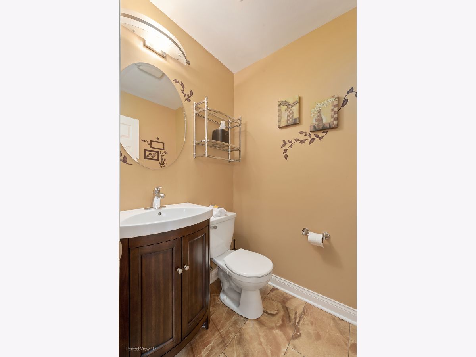
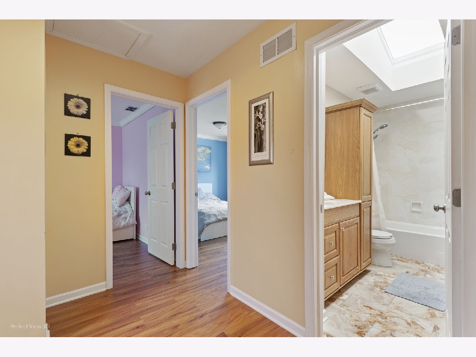
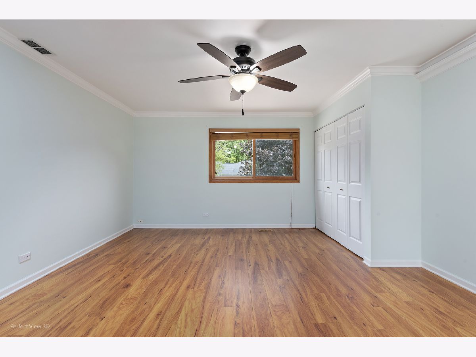
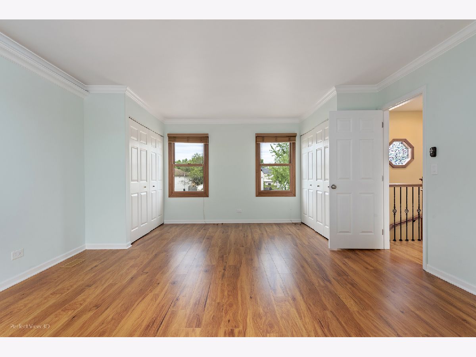
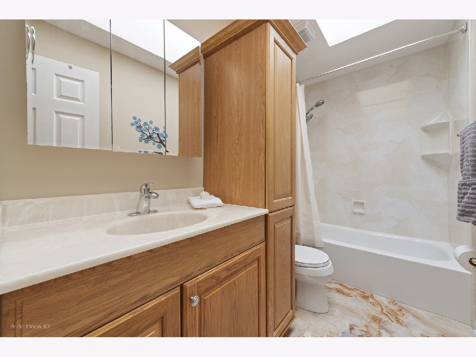
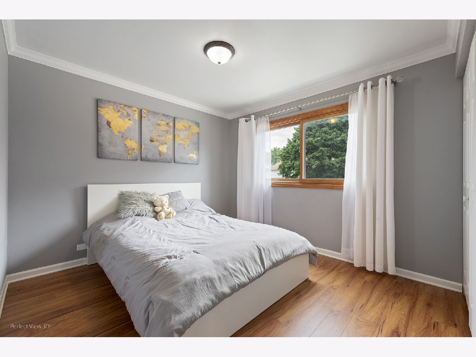
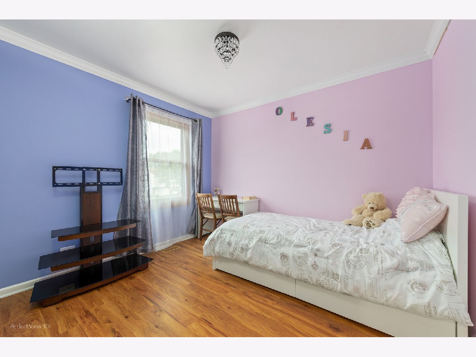
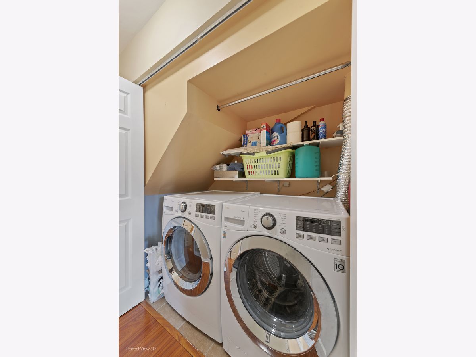
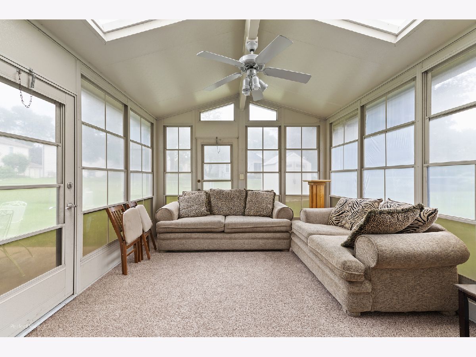
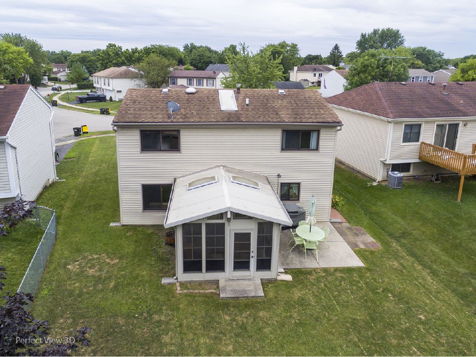
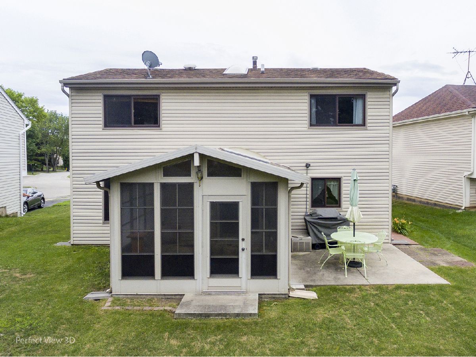
Room Specifics
Total Bedrooms: 3
Bedrooms Above Ground: 3
Bedrooms Below Ground: 0
Dimensions: —
Floor Type: Hardwood
Dimensions: —
Floor Type: Hardwood
Full Bathrooms: 2
Bathroom Amenities: —
Bathroom in Basement: 0
Rooms: Sun Room
Basement Description: Slab
Other Specifics
| 2 | |
| Concrete Perimeter | |
| Asphalt | |
| Screened Patio | |
| — | |
| 62X111X40X126X7 | |
| — | |
| None | |
| Vaulted/Cathedral Ceilings, Skylight(s), Hardwood Floors, Wood Laminate Floors, First Floor Laundry | |
| Range, Dishwasher, Refrigerator, Washer, Dryer, Disposal | |
| Not in DB | |
| Curbs, Sidewalks, Street Lights, Street Paved | |
| — | |
| — | |
| — |
Tax History
| Year | Property Taxes |
|---|---|
| 2014 | $5,085 |
| 2018 | $5,733 |
| 2020 | $6,407 |
| 2022 | $6,582 |
Contact Agent
Nearby Similar Homes
Contact Agent
Listing Provided By
Prestige Real Estate Group Inc


