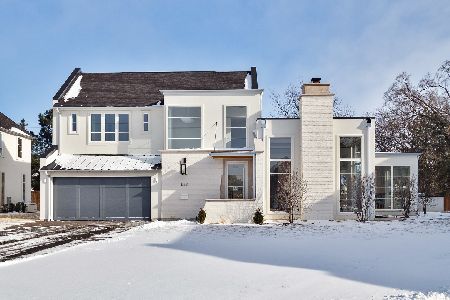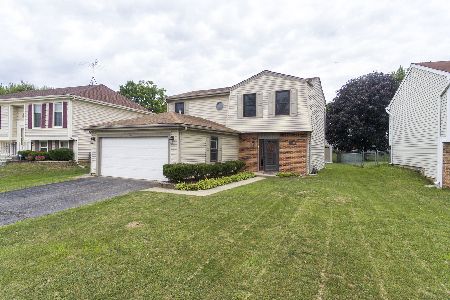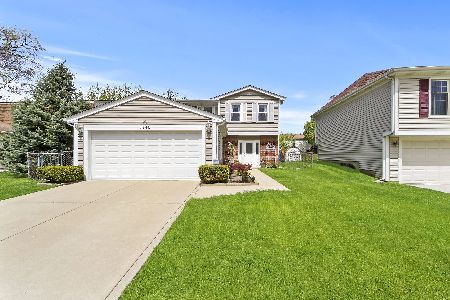1130 Singleton Drive, Roselle, Illinois 60172
$290,000
|
Sold
|
|
| Status: | Closed |
| Sqft: | 1,530 |
| Cost/Sqft: | $187 |
| Beds: | 3 |
| Baths: | 2 |
| Year Built: | 1978 |
| Property Taxes: | $5,733 |
| Days On Market: | 2870 |
| Lot Size: | 0,14 |
Description
Beautiful two story house with additional sun room and skylight in the bathroom. Huge master bedroom with separate his and her closets. Absolutely gorgeous, completely new kitchen with modern cabinets and quartz counter tops. Newer bathrooms, new floors, freshly painted. Newer siding, Woodland doors and windows. Close to parks, mall, walking school distance. Play ground stays or can be removed per request. Bring all offers, quick closing possible, sellers wish is to find new owner for this beautiful home quickly. DON'T FORGET TO WATCH VIRTUAL TOUR AND 3D FLOOR PLAN
Property Specifics
| Single Family | |
| — | |
| — | |
| 1978 | |
| None | |
| JEFFERSON | |
| No | |
| 0.14 |
| Du Page | |
| Waterbury | |
| 0 / Not Applicable | |
| None | |
| Lake Michigan | |
| Public Sewer | |
| 09892186 | |
| 0204309058 |
Nearby Schools
| NAME: | DISTRICT: | DISTANCE: | |
|---|---|---|---|
|
Grade School
Waterbury Elementary School |
20 | — | |
|
Middle School
Spring Wood Middle School |
20 | Not in DB | |
|
High School
Lake Park High School |
108 | Not in DB | |
Property History
| DATE: | EVENT: | PRICE: | SOURCE: |
|---|---|---|---|
| 1 Apr, 2014 | Sold | $207,000 | MRED MLS |
| 13 Jan, 2014 | Under contract | $215,000 | MRED MLS |
| 2 Nov, 2013 | Listed for sale | $215,000 | MRED MLS |
| 18 May, 2018 | Sold | $290,000 | MRED MLS |
| 24 Mar, 2018 | Under contract | $286,000 | MRED MLS |
| 22 Mar, 2018 | Listed for sale | $286,000 | MRED MLS |
| 8 Oct, 2020 | Sold | $280,275 | MRED MLS |
| 23 Aug, 2020 | Under contract | $275,000 | MRED MLS |
| — | Last price change | $279,999 | MRED MLS |
| 22 Jul, 2020 | Listed for sale | $289,900 | MRED MLS |
| 25 Jul, 2022 | Sold | $325,000 | MRED MLS |
| 20 Jun, 2022 | Under contract | $333,300 | MRED MLS |
| 16 Jun, 2022 | Listed for sale | $333,300 | MRED MLS |
Room Specifics
Total Bedrooms: 3
Bedrooms Above Ground: 3
Bedrooms Below Ground: 0
Dimensions: —
Floor Type: Hardwood
Dimensions: —
Floor Type: Hardwood
Full Bathrooms: 2
Bathroom Amenities: —
Bathroom in Basement: 0
Rooms: Sun Room
Basement Description: Slab
Other Specifics
| 2 | |
| Concrete Perimeter | |
| Asphalt | |
| Screened Patio | |
| — | |
| 62X111X40X126X7 | |
| — | |
| None | |
| Skylight(s), First Floor Laundry | |
| Range, Dishwasher, Refrigerator, Washer, Dryer, Disposal | |
| Not in DB | |
| Sidewalks, Street Lights, Street Paved | |
| — | |
| — | |
| — |
Tax History
| Year | Property Taxes |
|---|---|
| 2014 | $5,085 |
| 2018 | $5,733 |
| 2020 | $6,407 |
| 2022 | $6,582 |
Contact Agent
Nearby Similar Homes
Contact Agent
Listing Provided By
Exit Realty Redefined









