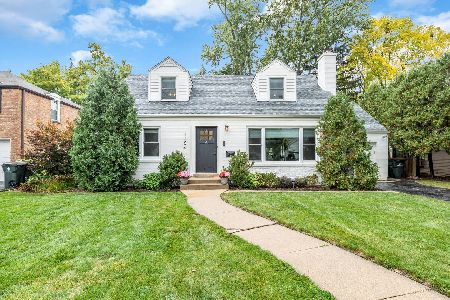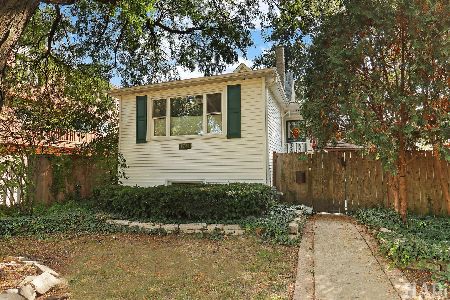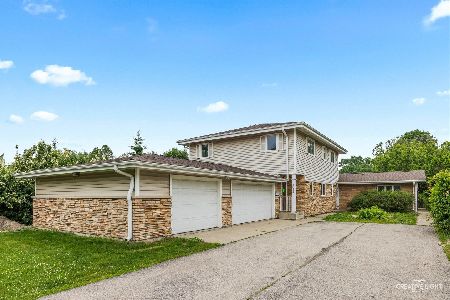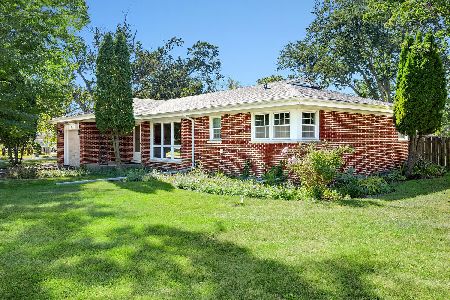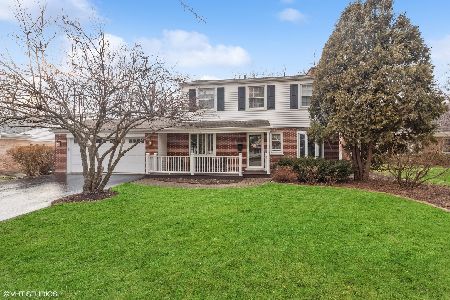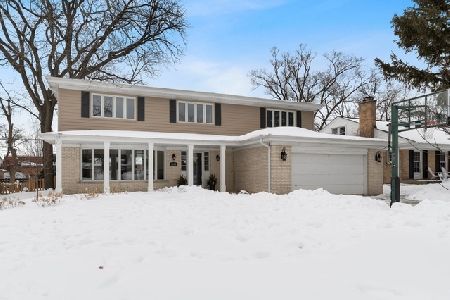1130 Vernon Drive, Glenview, Illinois 60025
$585,000
|
Sold
|
|
| Status: | Closed |
| Sqft: | 0 |
| Cost/Sqft: | — |
| Beds: | 3 |
| Baths: | 3 |
| Year Built: | 1953 |
| Property Taxes: | $9,541 |
| Days On Market: | 1508 |
| Lot Size: | 0,20 |
Description
Don't miss the updated and charming home in East Glenview w/easy walk to town, train, shops, restaurants & school. New Furnace. New Air Conditioning System. New Tear Off Roof, gutters and downspouts. New hardwood floors on 2nd level. New security system. New insulation. Newer windows. Sun-drenched LR w/gorgeous hrdwd floor, fireplace accented by built-in cabinetry & French doors leading to large patio area and sprawling fenced yard. LR opens to the formal DR. Huge Kitchen w/SS appliances, custom cabinets w/glass accent fronts, granite countertop, breakfast bar, large eat-in area & access door to the yard. Amazing 17x16 Master Bedroom Suite w/large custom California closets & updated full bath with walk-in shower. Great sized 2nd & 3rd BR w/large custom closets, gorgeous hrdwd flr & large windows for plenty of sunlight. The 21x12 2nd flr office could easily be converted into a 4th BR. Large finished basement w/recreation rm, office area, laundry, storage & access door to backyard. 1.5 car garage. Great Location. Awesome Home. Move-in ready. Best Location.
Property Specifics
| Single Family | |
| — | |
| — | |
| 1953 | |
| Full | |
| — | |
| No | |
| 0.2 |
| Cook | |
| — | |
| — / Not Applicable | |
| None | |
| Lake Michigan,Public | |
| Public Sewer | |
| 11225883 | |
| 04352070410000 |
Nearby Schools
| NAME: | DISTRICT: | DISTANCE: | |
|---|---|---|---|
|
Grade School
Lyon Elementary School |
34 | — | |
|
Middle School
Springman Middle School |
34 | Not in DB | |
|
High School
Glenbrook South High School |
225 | Not in DB | |
Property History
| DATE: | EVENT: | PRICE: | SOURCE: |
|---|---|---|---|
| 28 May, 2008 | Sold | $597,500 | MRED MLS |
| 10 Apr, 2008 | Under contract | $629,000 | MRED MLS |
| — | Last price change | $650,000 | MRED MLS |
| 18 Jan, 2008 | Listed for sale | $650,000 | MRED MLS |
| 19 Nov, 2021 | Sold | $585,000 | MRED MLS |
| 13 Oct, 2021 | Under contract | $600,000 | MRED MLS |
| 22 Sep, 2021 | Listed for sale | $600,000 | MRED MLS |
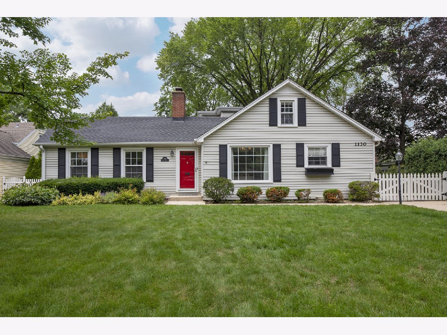
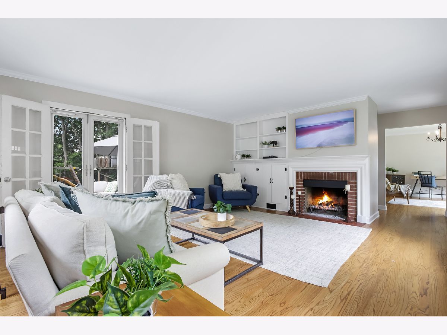
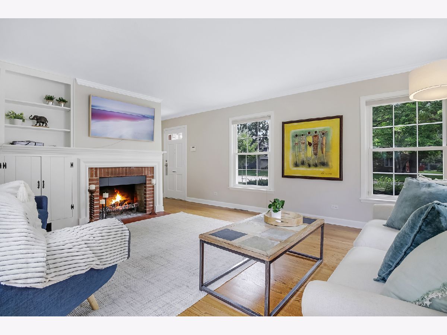
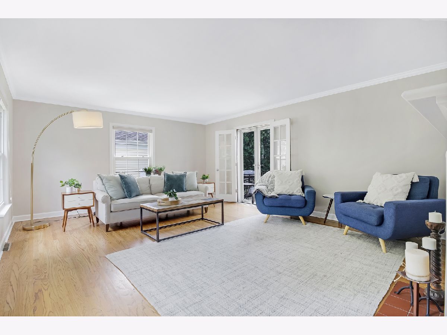
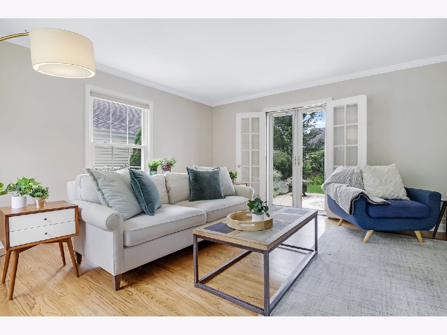
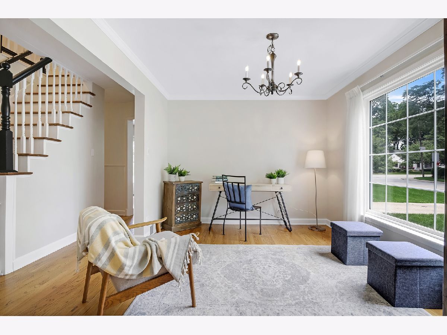
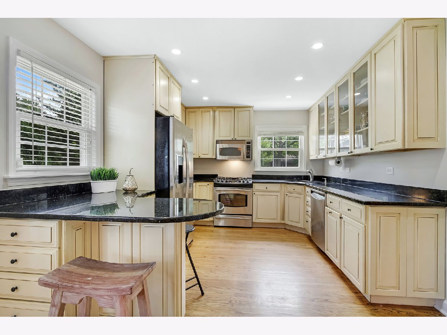
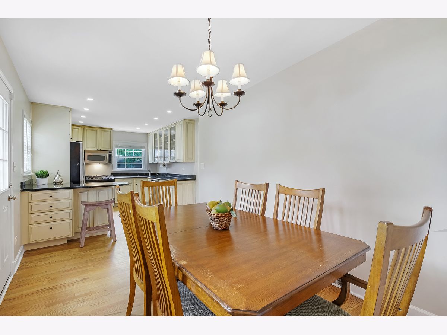
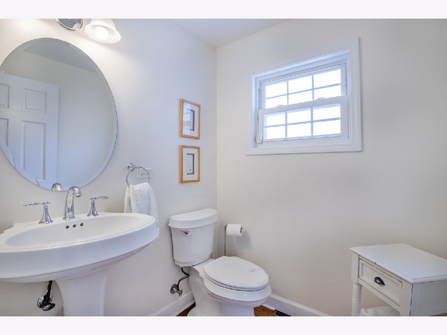
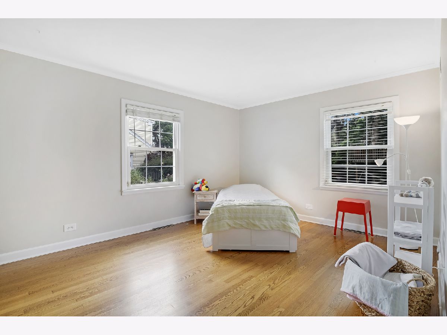
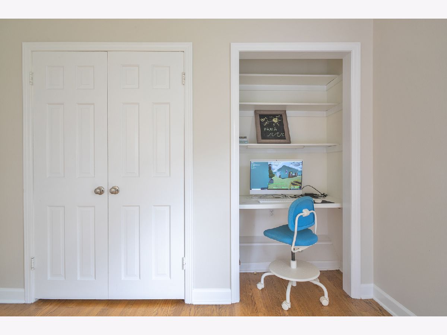
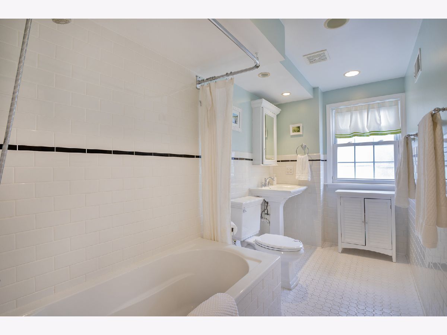
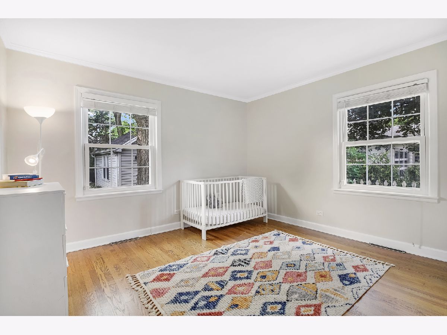
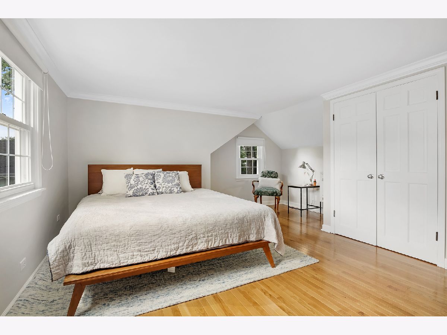
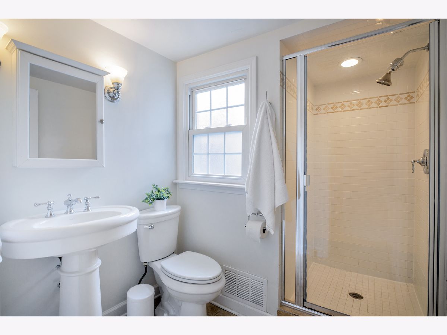
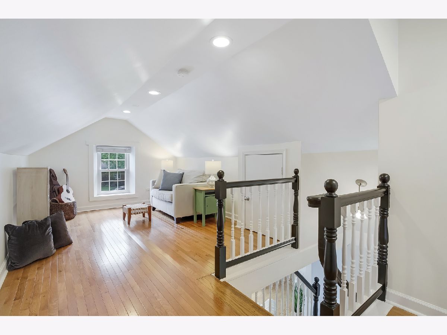
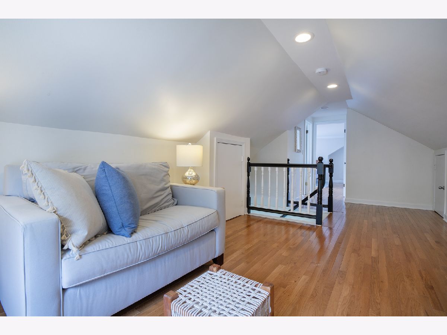
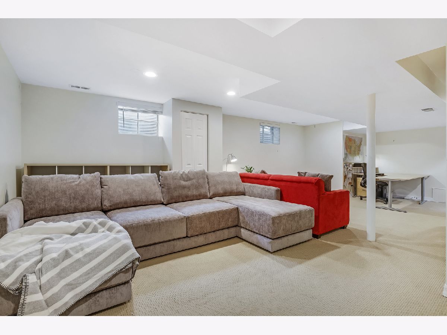
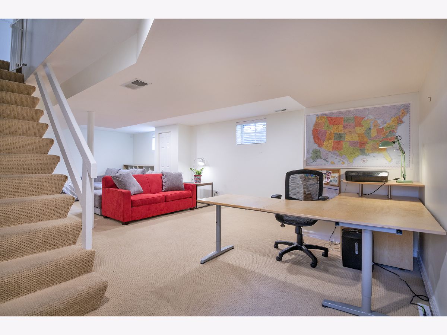
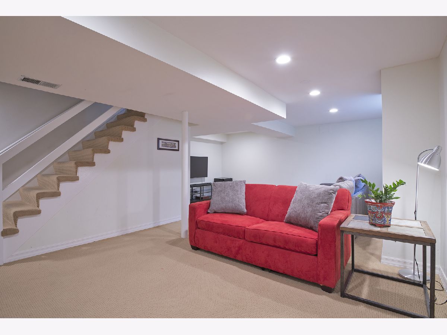
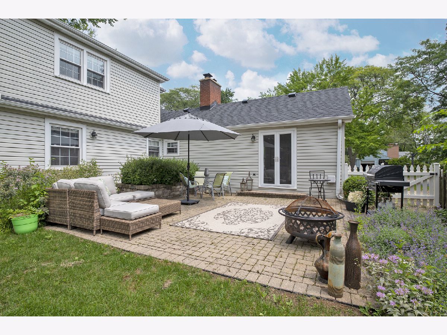
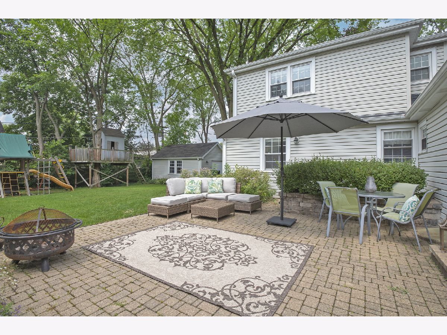
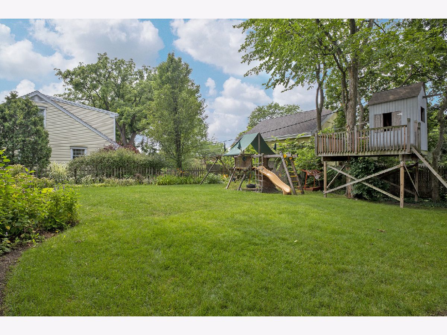
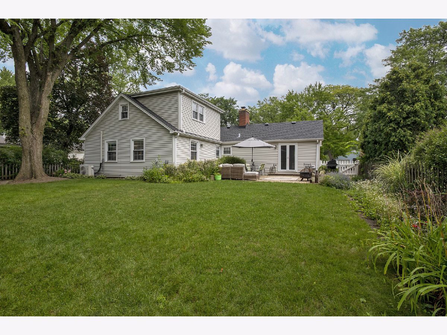
Room Specifics
Total Bedrooms: 3
Bedrooms Above Ground: 3
Bedrooms Below Ground: 0
Dimensions: —
Floor Type: Hardwood
Dimensions: —
Floor Type: Hardwood
Full Bathrooms: 3
Bathroom Amenities: —
Bathroom in Basement: 0
Rooms: Eating Area,Office,Utility Room-Lower Level,Storage
Basement Description: Finished,Exterior Access
Other Specifics
| 1.5 | |
| — | |
| — | |
| Patio | |
| Fenced Yard,Landscaped,Mature Trees | |
| 71X123X70X122 | |
| — | |
| Full | |
| Hardwood Floors, First Floor Bedroom, First Floor Full Bath, Built-in Features, Walk-In Closet(s) | |
| Range, Microwave, Dishwasher, High End Refrigerator, Washer, Dryer, Disposal, Stainless Steel Appliance(s) | |
| Not in DB | |
| Park, Street Paved | |
| — | |
| — | |
| Wood Burning |
Tax History
| Year | Property Taxes |
|---|---|
| 2008 | $7,152 |
| 2021 | $9,541 |
Contact Agent
Nearby Similar Homes
Nearby Sold Comparables
Contact Agent
Listing Provided By
Coldwell Banker Realty

