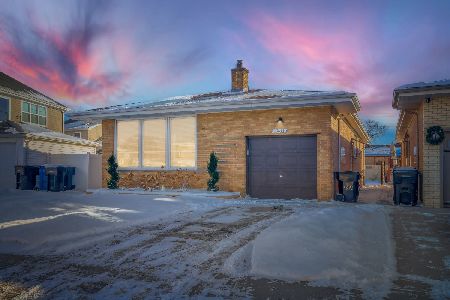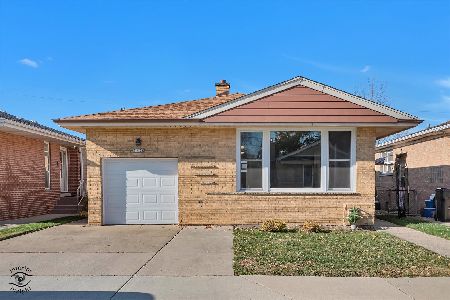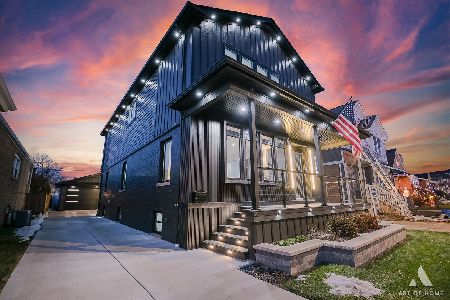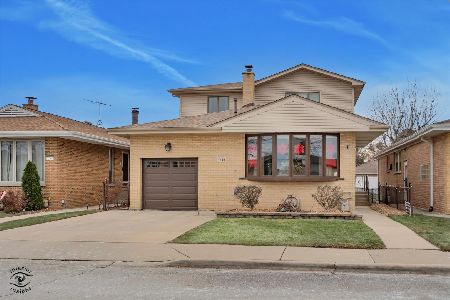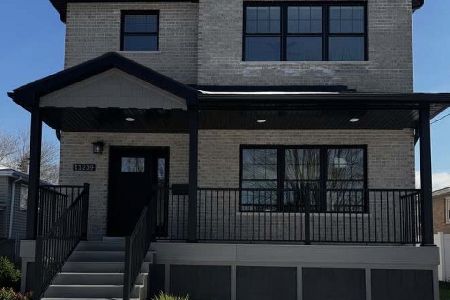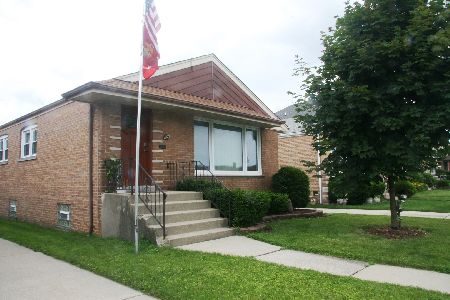11309 Millard Avenue, Mount Greenwood, Chicago, Illinois 60655
$245,000
|
Sold
|
|
| Status: | Closed |
| Sqft: | 1,193 |
| Cost/Sqft: | $226 |
| Beds: | 3 |
| Baths: | 2 |
| Year Built: | 1951 |
| Property Taxes: | $3,327 |
| Days On Market: | 4344 |
| Lot Size: | 0,00 |
Description
Remodeled thruout - brick raised ranch w/ 4 bedrooms (large master w/ walk-in closet) 2 remodeled baths, remodeled lower level family rm, main level living rm/din rm combo & 3 bdrms w/ HW floors, main level bath remodeled in 2012, roof, 2012, garage re-sided/new doors 2012, new exterior & interior doors thru/out, kitchen upd w/granite counters,breakfast bar, sliders to deck, fenced yard, new concrete side dr-2013
Property Specifics
| Single Family | |
| — | |
| Ranch | |
| 1951 | |
| Full | |
| — | |
| No | |
| — |
| Cook | |
| — | |
| 0 / Not Applicable | |
| None | |
| Lake Michigan | |
| Public Sewer | |
| 08581986 | |
| 24231060110000 |
Property History
| DATE: | EVENT: | PRICE: | SOURCE: |
|---|---|---|---|
| 29 Oct, 2014 | Sold | $245,000 | MRED MLS |
| 16 Apr, 2014 | Under contract | $269,900 | MRED MLS |
| 8 Apr, 2014 | Listed for sale | $269,900 | MRED MLS |
Room Specifics
Total Bedrooms: 4
Bedrooms Above Ground: 3
Bedrooms Below Ground: 1
Dimensions: —
Floor Type: Hardwood
Dimensions: —
Floor Type: Hardwood
Dimensions: —
Floor Type: Hardwood
Full Bathrooms: 2
Bathroom Amenities: —
Bathroom in Basement: 1
Rooms: Foyer,Office
Basement Description: Finished
Other Specifics
| 2.5 | |
| — | |
| Concrete,Side Drive | |
| Deck | |
| Fenced Yard | |
| 40 X 125 X 40 X 119 | |
| — | |
| None | |
| Hardwood Floors, First Floor Bedroom, First Floor Full Bath | |
| Dishwasher | |
| Not in DB | |
| Sidewalks, Street Lights, Street Paved | |
| — | |
| — | |
| — |
Tax History
| Year | Property Taxes |
|---|---|
| 2014 | $3,327 |
Contact Agent
Nearby Similar Homes
Nearby Sold Comparables
Contact Agent
Listing Provided By
Berkshire Hathaway HomeServices Biros Real Estate

