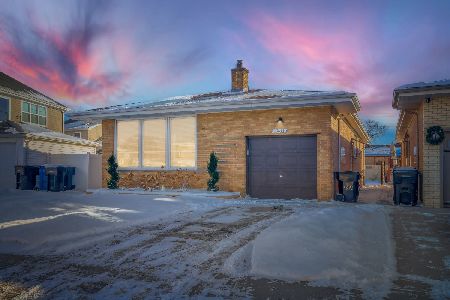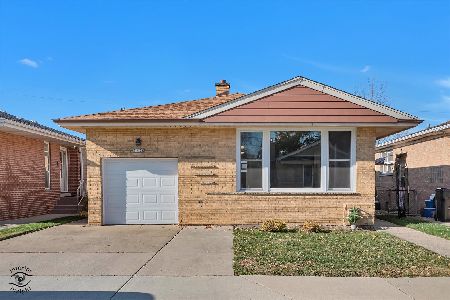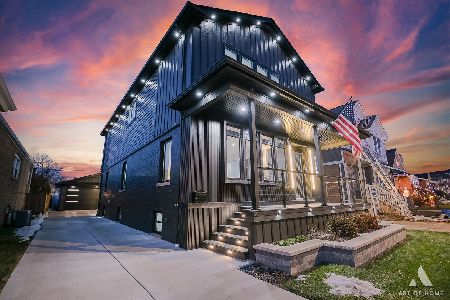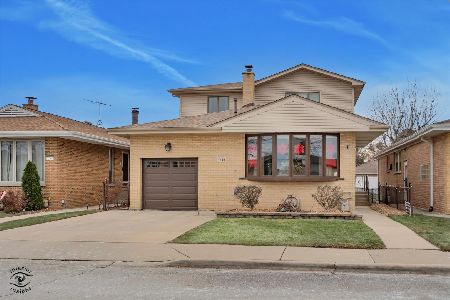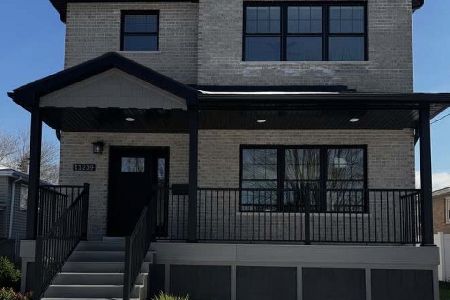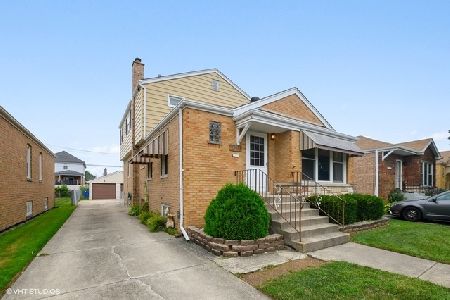11323 Millard Avenue, Mount Greenwood, Chicago, Illinois 60655
$302,000
|
Sold
|
|
| Status: | Closed |
| Sqft: | 1,200 |
| Cost/Sqft: | $256 |
| Beds: | 3 |
| Baths: | 2 |
| Year Built: | 1957 |
| Property Taxes: | $4,153 |
| Days On Market: | 2117 |
| Lot Size: | 0,00 |
Description
Mount Greenwood brick beauty with a convenient side drive on wide lot that's updated, mint and move-in condition. Start with a new front door that leads to refinished hardwood floors in Living room, dining room, hallway and 3 bedrooms. Spacious, formal living and dining rooms, generous bedrooms and a stunning remodeled kitchen with newer hardwood floor, raised panel, soft close oak cabinets and pantry pull-outs, granite counter tops, stainless steel appliances. Imagine stepping out of the shower to the comforts of a heated bathroom floor. Oak panel doors and trim throughout, windows have been replaced. 5 ceiling fans. Remodeled/finished lower level has family room, 4th bedroom, office or 5th bedroom, workshop room, and big laundry room. Separate utility room with furnace and newer water heater. Huge paver patio off driveway, perfect for grill, firepit and entertaining with built in seating. Approximately 2400 square feet of living space that shows very well. Located less than 2 blocks from huge and popular Mt. Greenwood Park yet away from busy streets, great location!
Property Specifics
| Single Family | |
| — | |
| Bungalow | |
| 1957 | |
| Full | |
| BUNGALOW | |
| No | |
| — |
| Cook | |
| — | |
| 0 / Not Applicable | |
| None | |
| Lake Michigan | |
| Public Sewer | |
| 10715556 | |
| 24231060150000 |
Property History
| DATE: | EVENT: | PRICE: | SOURCE: |
|---|---|---|---|
| 17 Jul, 2020 | Sold | $302,000 | MRED MLS |
| 2 Jun, 2020 | Under contract | $307,000 | MRED MLS |
| 14 May, 2020 | Listed for sale | $307,000 | MRED MLS |
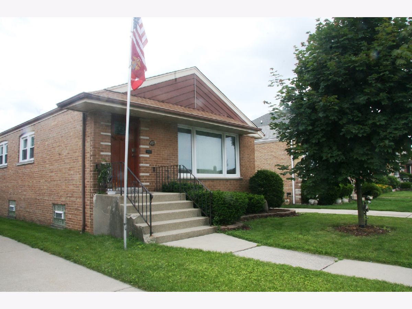
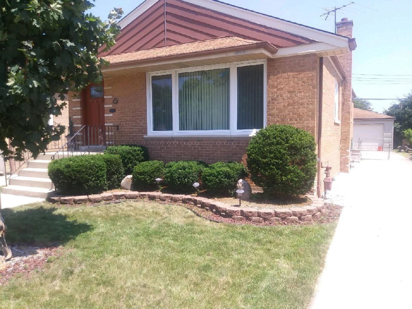
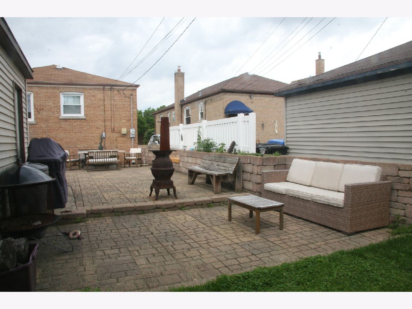
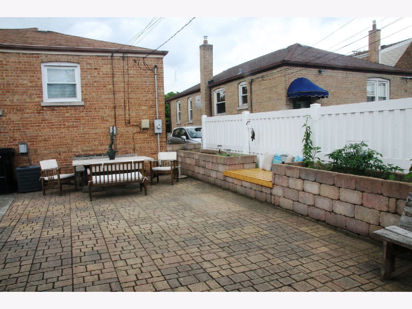
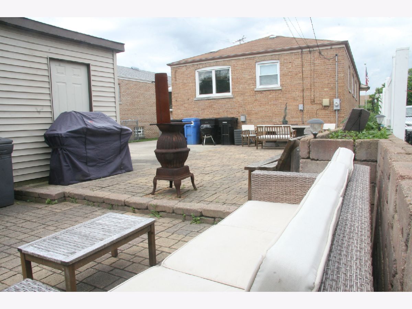
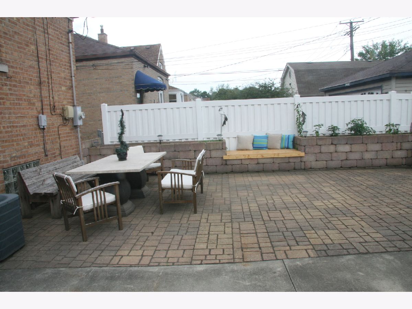
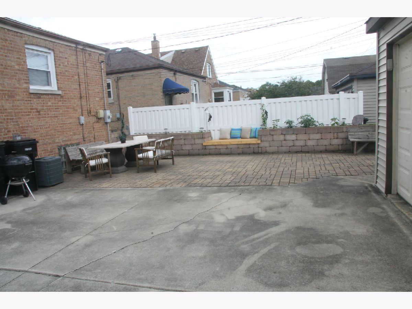
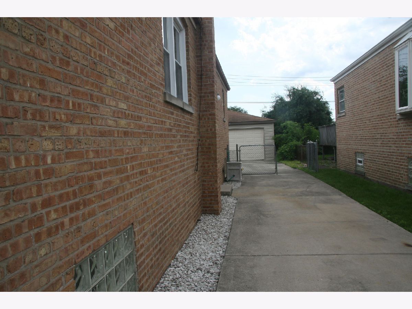
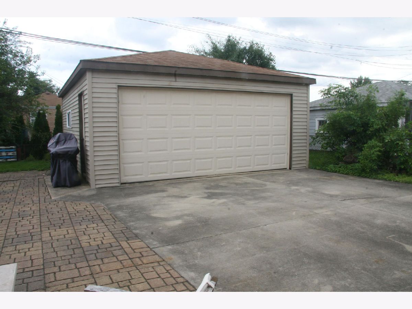
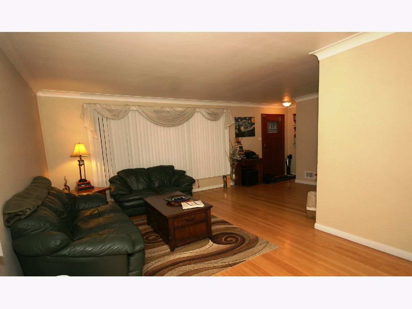
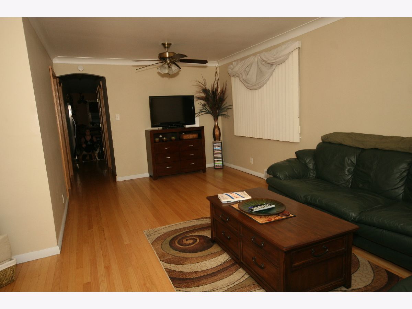
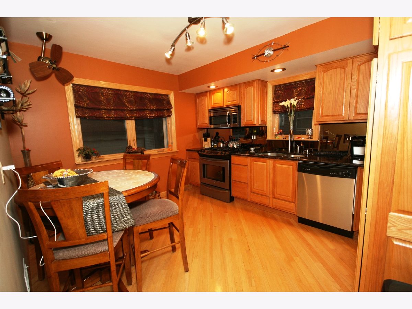
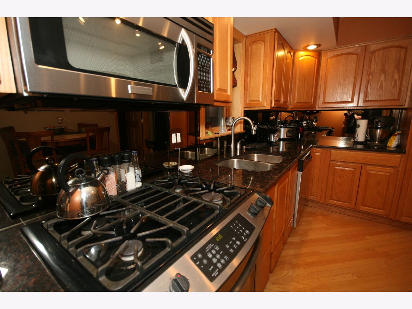
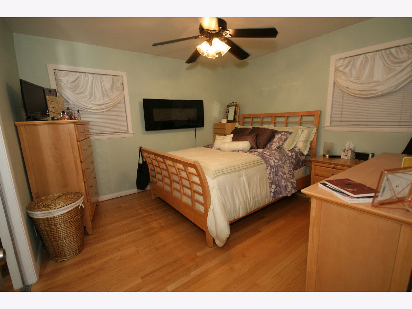
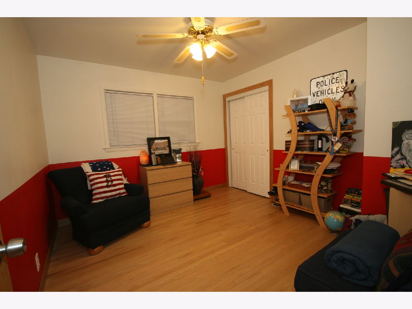
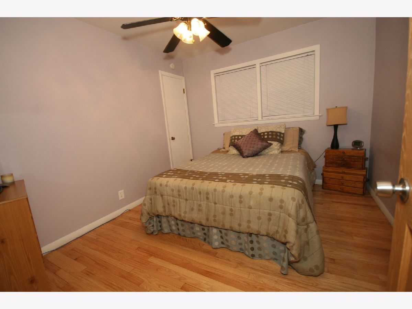
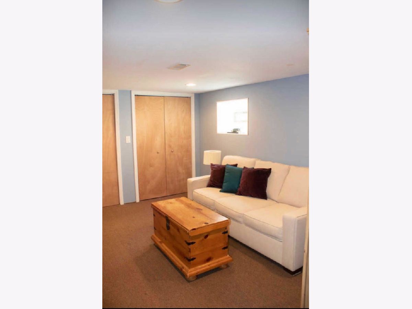
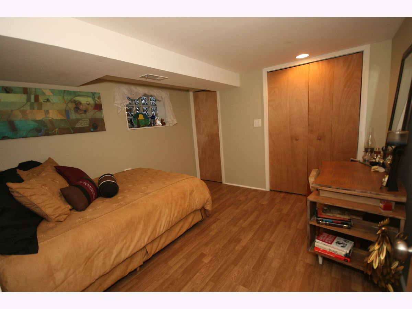
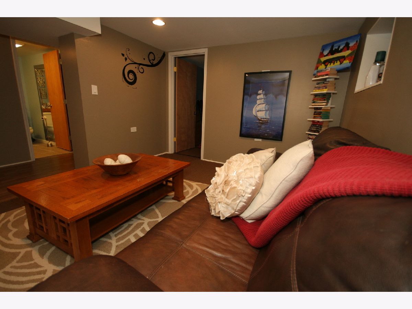
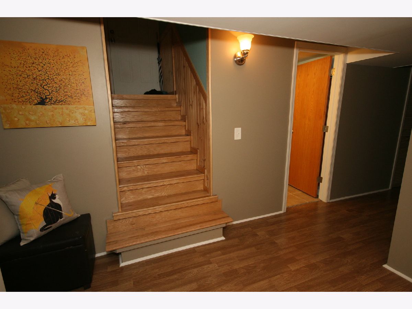
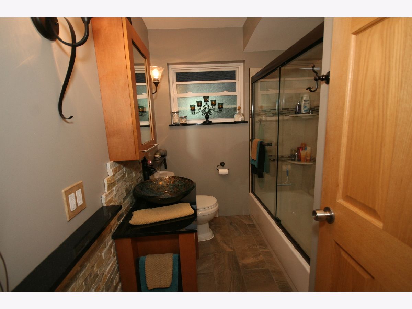
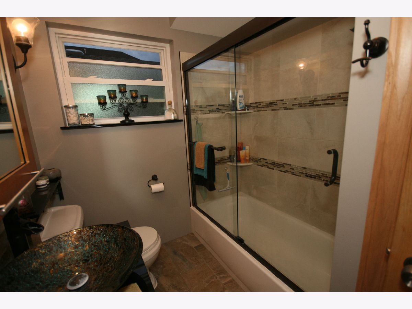
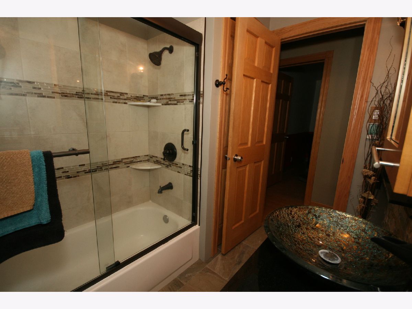
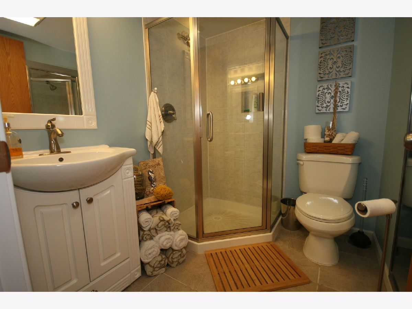
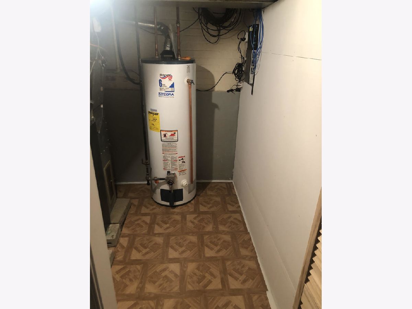
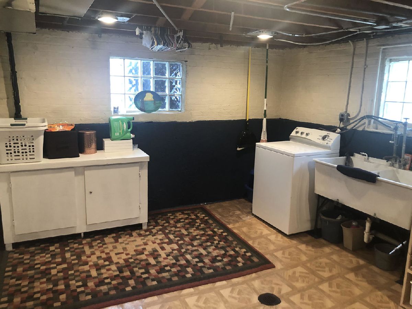
Room Specifics
Total Bedrooms: 4
Bedrooms Above Ground: 3
Bedrooms Below Ground: 1
Dimensions: —
Floor Type: Hardwood
Dimensions: —
Floor Type: Hardwood
Dimensions: —
Floor Type: Carpet
Full Bathrooms: 2
Bathroom Amenities: —
Bathroom in Basement: 1
Rooms: Office,Workshop,Utility Room-Lower Level
Basement Description: Finished
Other Specifics
| 2 | |
| Concrete Perimeter | |
| Concrete | |
| Patio, Porch, Brick Paver Patio | |
| Landscaped | |
| 40 X 125 X 40 X 119 | |
| — | |
| None | |
| Hardwood Floors, Heated Floors, First Floor Bedroom, In-Law Arrangement, First Floor Full Bath | |
| Range, Microwave, Dishwasher, Refrigerator, Washer, Dryer | |
| Not in DB | |
| Park, Sidewalks, Street Lights, Street Paved | |
| — | |
| — | |
| — |
Tax History
| Year | Property Taxes |
|---|---|
| 2020 | $4,153 |
Contact Agent
Nearby Similar Homes
Nearby Sold Comparables
Contact Agent
Listing Provided By
Century 21 Affiliated

