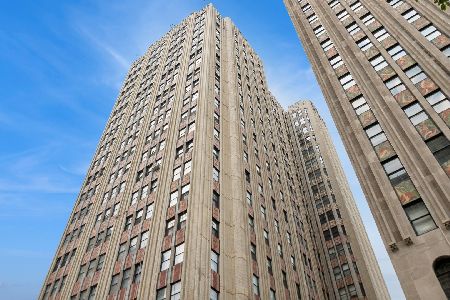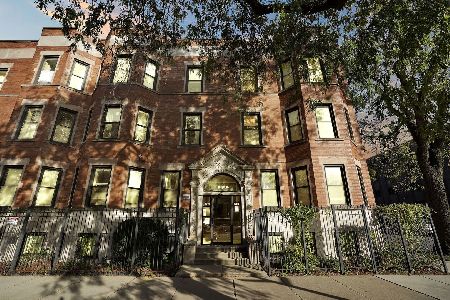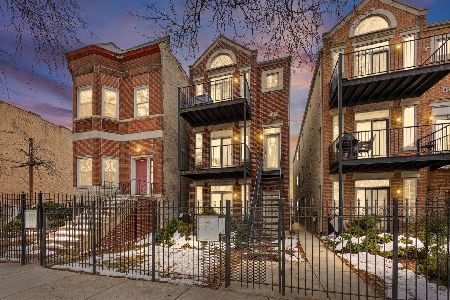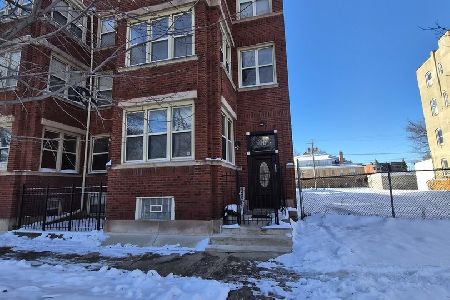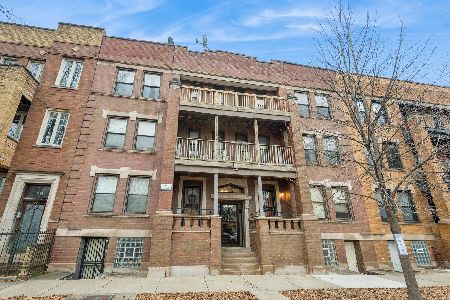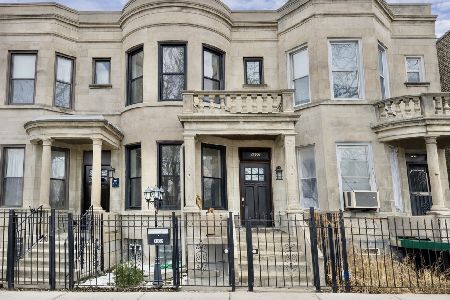1131 50th Street, Kenwood, Chicago, Illinois 60615
$485,000
|
Sold
|
|
| Status: | Closed |
| Sqft: | 2,900 |
| Cost/Sqft: | $172 |
| Beds: | 4 |
| Baths: | 3 |
| Year Built: | 1925 |
| Property Taxes: | $10,123 |
| Days On Market: | 2185 |
| Lot Size: | 0,00 |
Description
Beautiful, light filled large condo on a quiet street comprises of 4 spacious bedrooms, 2 full and 1 half baths.This 2900 SF condo feels like a single family home with gracious floor plan. There are gleaming hardwood floors throughout including large, eat-in kitchen. Modern amenities include in unit laundry and AC. Large private deck overlooks lush backyard. Unit comes with assigned parking space and a very large storage unit on the first floor. This unique property offers peaceful and elegant living within short walking distance to Whole Foods and Metra trains and 20 min to the University and Lab School. Buses #172 and #2 are around the corner as well. Elegant and easy living! Virtual showings via Zoom or FaceTime is available .Please see the Virtual Tour in "additional Information"
Property Specifics
| Condos/Townhomes | |
| 3 | |
| — | |
| 1925 | |
| None | |
| — | |
| No | |
| — |
| Cook | |
| — | |
| 650 / Monthly | |
| Heat,Water,Parking,Insurance,Exterior Maintenance,Lawn Care,Snow Removal | |
| Lake Michigan | |
| Public Sewer | |
| 10654963 | |
| 20111160271001 |
Nearby Schools
| NAME: | DISTRICT: | DISTANCE: | |
|---|---|---|---|
|
High School
Kenwood Academy High School |
299 | Not in DB | |
Property History
| DATE: | EVENT: | PRICE: | SOURCE: |
|---|---|---|---|
| 13 Jul, 2020 | Sold | $485,000 | MRED MLS |
| 5 Jun, 2020 | Under contract | $499,000 | MRED MLS |
| — | Last price change | $550,000 | MRED MLS |
| 3 Mar, 2020 | Listed for sale | $550,000 | MRED MLS |
Room Specifics
Total Bedrooms: 4
Bedrooms Above Ground: 4
Bedrooms Below Ground: 0
Dimensions: —
Floor Type: Hardwood
Dimensions: —
Floor Type: Hardwood
Dimensions: —
Floor Type: Hardwood
Full Bathrooms: 3
Bathroom Amenities: Whirlpool,Separate Shower
Bathroom in Basement: 0
Rooms: Heated Sun Room
Basement Description: None
Other Specifics
| — | |
| — | |
| — | |
| — | |
| Common Grounds | |
| COMMON | |
| — | |
| Full | |
| — | |
| — | |
| Not in DB | |
| — | |
| — | |
| — | |
| — |
Tax History
| Year | Property Taxes |
|---|---|
| 2020 | $10,123 |
Contact Agent
Nearby Similar Homes
Nearby Sold Comparables
Contact Agent
Listing Provided By
Berkshire Hathaway HomeServices Chicago

