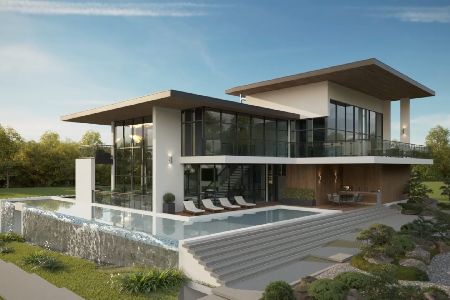1131 Bull Valley Drive, Woodstock, Illinois 60098
$445,000
|
Sold
|
|
| Status: | Closed |
| Sqft: | 5,713 |
| Cost/Sqft: | $79 |
| Beds: | 4 |
| Baths: | 5 |
| Year Built: | 1990 |
| Property Taxes: | $18,611 |
| Days On Market: | 4543 |
| Lot Size: | 0,00 |
Description
Gorgeous views, sunsets & everything about this very special custom 5700 sf BVGC estate. Just too many amenities to mention here but let's start w/dramatic vaults, spacious rm sizes, rich hardwd, in-flr heat LL, fin walkout w/spa&steam shower, in-law/ nanny quarters, 4 car gar w/doggie dr&house, 3 FP. new mechanicals and SS appls. Grand marble foyer, mature landscpg, scrnd porch. MUST SEE.
Property Specifics
| Single Family | |
| — | |
| Traditional | |
| 1990 | |
| Full,Walkout | |
| CUSTOM | |
| No | |
| — |
| Mc Henry | |
| Bull Valley Golf Club | |
| 0 / Not Applicable | |
| None | |
| Public | |
| Public Sewer | |
| 08389444 | |
| 1310104017 |
Nearby Schools
| NAME: | DISTRICT: | DISTANCE: | |
|---|---|---|---|
|
Grade School
Olson Elementary School |
200 | — | |
|
Middle School
Creekside Middle School |
200 | Not in DB | |
|
High School
Woodstock North High School |
200 | Not in DB | |
Property History
| DATE: | EVENT: | PRICE: | SOURCE: |
|---|---|---|---|
| 30 Apr, 2014 | Sold | $445,000 | MRED MLS |
| 7 Feb, 2014 | Under contract | $450,000 | MRED MLS |
| — | Last price change | $469,900 | MRED MLS |
| 9 Jul, 2013 | Listed for sale | $469,900 | MRED MLS |
Room Specifics
Total Bedrooms: 4
Bedrooms Above Ground: 4
Bedrooms Below Ground: 0
Dimensions: —
Floor Type: Carpet
Dimensions: —
Floor Type: Carpet
Dimensions: —
Floor Type: Carpet
Full Bathrooms: 5
Bathroom Amenities: Whirlpool,Separate Shower,Steam Shower,Double Sink
Bathroom in Basement: 1
Rooms: Den,Eating Area,Enclosed Porch,Exercise Room,Recreation Room,Other Room
Basement Description: Finished
Other Specifics
| 4 | |
| Concrete Perimeter | |
| Asphalt,Circular | |
| Deck, Patio, Hot Tub | |
| Golf Course Lot,Water View | |
| 112.19X190.03X125.01X186. | |
| Unfinished | |
| Full | |
| Vaulted/Cathedral Ceilings, Skylight(s), Hot Tub, Bar-Wet, First Floor Bedroom, In-Law Arrangement | |
| Double Oven, Microwave, Dishwasher, Refrigerator, Washer, Dryer, Disposal, Indoor Grill | |
| Not in DB | |
| Street Lights | |
| — | |
| — | |
| Wood Burning, Gas Log, Gas Starter |
Tax History
| Year | Property Taxes |
|---|---|
| 2014 | $18,611 |
Contact Agent
Nearby Similar Homes
Nearby Sold Comparables
Contact Agent
Listing Provided By
REALTYPro








