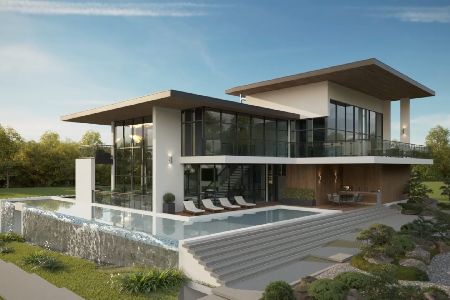10515 Bull Valley Drive, Woodstock, Illinois 60098
$410,000
|
Sold
|
|
| Status: | Closed |
| Sqft: | 3,635 |
| Cost/Sqft: | $113 |
| Beds: | 4 |
| Baths: | 5 |
| Year Built: | 2004 |
| Property Taxes: | $14,716 |
| Days On Market: | 2726 |
| Lot Size: | 0,66 |
Description
Impressive light and bright home with beautiful views of the golf course! The floor plan is open and great for entertaining family and friends. This is the best value on the golf course! Enjoy relaxing on your spacious deck off the first floor master suite and sunroom. Higher end kitchen with plenty of table space and a breakfast bar. Shining hardwood flooring on the main floor. The spacious finished walk-up basement has a butler's area with sink, counter space and elegant cabinetry. There's also a full bath in the basement and plenty of room in the backyard for a pool. On the second level, along with 3 bedrooms, there's a finished bonus room with skylights and closets. This is an elegant home and ready now!
Property Specifics
| Single Family | |
| — | |
| — | |
| 2004 | |
| Full,Walkout | |
| — | |
| Yes | |
| 0.66 |
| Mc Henry | |
| Bull Valley Golf Club | |
| 0 / Not Applicable | |
| None | |
| Public | |
| Public Sewer | |
| 09968221 | |
| 1310104016 |
Nearby Schools
| NAME: | DISTRICT: | DISTANCE: | |
|---|---|---|---|
|
Grade School
Olson Elementary School |
200 | — | |
|
Middle School
Creekside Middle School |
200 | Not in DB | |
|
High School
Woodstock High School |
200 | Not in DB | |
Property History
| DATE: | EVENT: | PRICE: | SOURCE: |
|---|---|---|---|
| 10 Aug, 2018 | Sold | $410,000 | MRED MLS |
| 14 Jun, 2018 | Under contract | $410,000 | MRED MLS |
| 5 Jun, 2018 | Listed for sale | $410,000 | MRED MLS |
Room Specifics
Total Bedrooms: 4
Bedrooms Above Ground: 4
Bedrooms Below Ground: 0
Dimensions: —
Floor Type: Carpet
Dimensions: —
Floor Type: Carpet
Dimensions: —
Floor Type: Carpet
Full Bathrooms: 5
Bathroom Amenities: Separate Shower,Double Sink,Soaking Tub
Bathroom in Basement: 1
Rooms: Bonus Room,Recreation Room,Sun Room,Den
Basement Description: Partially Finished
Other Specifics
| 3 | |
| Concrete Perimeter | |
| Asphalt | |
| Deck | |
| Golf Course Lot | |
| 227 X 186 X 69 X 181 | |
| Unfinished | |
| Full | |
| Vaulted/Cathedral Ceilings, Hardwood Floors, First Floor Bedroom, First Floor Laundry, First Floor Full Bath | |
| Range, Microwave, Dishwasher, Refrigerator, Disposal | |
| Not in DB | |
| Clubhouse, Street Paved, Other | |
| — | |
| — | |
| Wood Burning, Gas Starter |
Tax History
| Year | Property Taxes |
|---|---|
| 2018 | $14,716 |
Contact Agent
Nearby Similar Homes
Nearby Sold Comparables
Contact Agent
Listing Provided By
Baird & Warner








