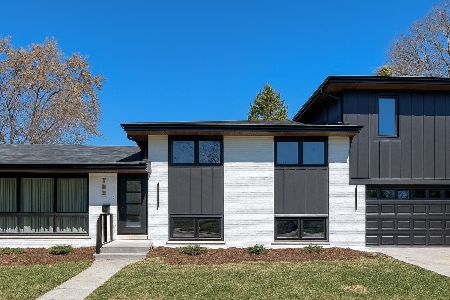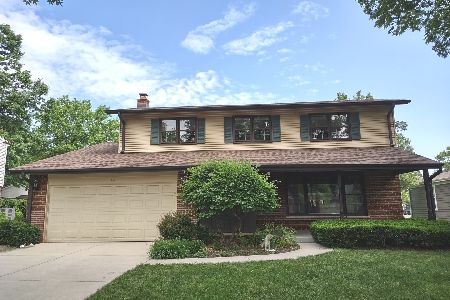1131 Carlyle Court, Arlington Heights, Illinois 60004
$576,000
|
Sold
|
|
| Status: | Closed |
| Sqft: | 2,540 |
| Cost/Sqft: | $236 |
| Beds: | 4 |
| Baths: | 3 |
| Year Built: | 1973 |
| Property Taxes: | $15,827 |
| Days On Market: | 2456 |
| Lot Size: | 0,23 |
Description
Fabulous home on cul de sac street in friendly Arlington Heights neighborhood! Completely updated and meticulously maintained with gleaming hardwood floors on both first and second floors. Stunning Cooks kitchen with stainless steel Bosch appliances, glazed cabinets, plenty of counter space, large peninsula for entertaining plus eat in table space. Living room is loaded with natural light, separate dining room plus huge family room with fireplace overlooking fully fenced yard and patio. Huge Master Suite with lovely bath, including double sinks, granite counters, separate shower and WIC. Three generous size bedrooms plus hall bath. First floor laundry/mud room perfect for storage and clean up. Full finished basement plus a utility room. Fully fenced back yard with patio is wonderful for outdoor entertaining. Newer roof, siding, thermal windows, patio doors, furnace and hot water heater. District 25 Olive and Thomas Schools and Award Winning John Hersey High School. Hurry Won't Last!
Property Specifics
| Single Family | |
| — | |
| Colonial | |
| 1973 | |
| Full | |
| — | |
| No | |
| 0.23 |
| Cook | |
| — | |
| 0 / Not Applicable | |
| None | |
| Lake Michigan | |
| Public Sewer | |
| 10377069 | |
| 03204270090000 |
Nearby Schools
| NAME: | DISTRICT: | DISTANCE: | |
|---|---|---|---|
|
Grade School
Olive-mary Stitt School |
25 | — | |
|
Middle School
Thomas Middle School |
25 | Not in DB | |
|
High School
John Hersey High School |
214 | Not in DB | |
Property History
| DATE: | EVENT: | PRICE: | SOURCE: |
|---|---|---|---|
| 5 Nov, 2013 | Sold | $375,000 | MRED MLS |
| 23 Oct, 2013 | Under contract | $375,000 | MRED MLS |
| 22 Oct, 2013 | Listed for sale | $375,000 | MRED MLS |
| 24 Jun, 2014 | Sold | $609,000 | MRED MLS |
| 14 May, 2014 | Under contract | $629,900 | MRED MLS |
| — | Last price change | $649,900 | MRED MLS |
| 1 Apr, 2014 | Listed for sale | $649,900 | MRED MLS |
| 19 Jul, 2019 | Sold | $576,000 | MRED MLS |
| 16 May, 2019 | Under contract | $599,000 | MRED MLS |
| 13 May, 2019 | Listed for sale | $599,000 | MRED MLS |
Room Specifics
Total Bedrooms: 4
Bedrooms Above Ground: 4
Bedrooms Below Ground: 0
Dimensions: —
Floor Type: Hardwood
Dimensions: —
Floor Type: Hardwood
Dimensions: —
Floor Type: Hardwood
Full Bathrooms: 3
Bathroom Amenities: Separate Shower,Double Sink
Bathroom in Basement: 0
Rooms: Recreation Room,Utility Room-Lower Level
Basement Description: Finished
Other Specifics
| 2 | |
| Concrete Perimeter | |
| Asphalt | |
| Patio, Porch, Brick Paver Patio, Storms/Screens | |
| Corner Lot,Fenced Yard | |
| 80X150 | |
| Unfinished | |
| Full | |
| Hardwood Floors, First Floor Laundry | |
| Range, Microwave, Dishwasher, Refrigerator, Washer, Dryer, Disposal, Stainless Steel Appliance(s) | |
| Not in DB | |
| Sidewalks, Street Lights, Street Paved | |
| — | |
| — | |
| Gas Log, Gas Starter |
Tax History
| Year | Property Taxes |
|---|---|
| 2013 | $9,345 |
| 2019 | $15,827 |
Contact Agent
Nearby Similar Homes
Nearby Sold Comparables
Contact Agent
Listing Provided By
@properties








