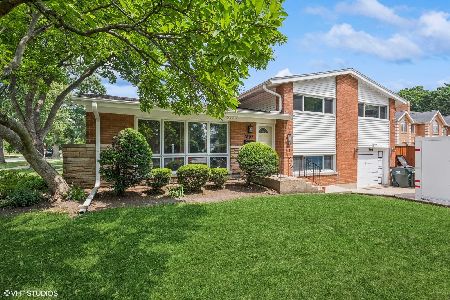1138 Carlyle Court, Arlington Heights, Illinois 60004
$650,000
|
Sold
|
|
| Status: | Closed |
| Sqft: | 4,237 |
| Cost/Sqft: | $153 |
| Beds: | 7 |
| Baths: | 4 |
| Year Built: | 2001 |
| Property Taxes: | $13,184 |
| Days On Market: | 2473 |
| Lot Size: | 0,24 |
Description
Builder was the only owner of this pristine home.The minute you step into this impressive all brick home, you can see & feel the solid construction & care taken by the original owners. Versatile floor plan can make this home work well for multi generation family. Home is sparkling & bright. Gleaming hardwood floors just refinished. Huge gourmet kitchen with new SS appliances & walk in pantry. Family room features floor to ceiling masonry stone fireplace and wall of windows open to deck & backyard. ALL rooms spacious. 4 full ceramic tile bathrooms. Many of the bedrooms feature walk-in closets. The basement features a 9 ft ceiling, a wine cellar w/ wash tub. The basement is roughed for a full bathroom & kitchen. Finest construction, can't be beat. Oversized 3 car garage W/ high ceilings for tons of storage. Utility shed in yard. Close to parks, shopping, restaurants. Near Rt 53. Top Rated Hersey HS, but only blocks from St. Viator HS. Home was just painted & new carpet too, Move in ready
Property Specifics
| Single Family | |
| — | |
| — | |
| 2001 | |
| Full | |
| CUSTOM | |
| No | |
| 0.24 |
| Cook | |
| — | |
| 0 / Not Applicable | |
| None | |
| Public | |
| Public Sewer | |
| 10305201 | |
| 03213060430000 |
Property History
| DATE: | EVENT: | PRICE: | SOURCE: |
|---|---|---|---|
| 15 May, 2019 | Sold | $650,000 | MRED MLS |
| 13 Mar, 2019 | Under contract | $650,000 | MRED MLS |
| 12 Mar, 2019 | Listed for sale | $650,000 | MRED MLS |
| 26 Sep, 2023 | Sold | $730,000 | MRED MLS |
| 13 Aug, 2023 | Under contract | $749,925 | MRED MLS |
| — | Last price change | $774,925 | MRED MLS |
| 1 Aug, 2023 | Listed for sale | $774,925 | MRED MLS |
Room Specifics
Total Bedrooms: 7
Bedrooms Above Ground: 7
Bedrooms Below Ground: 0
Dimensions: —
Floor Type: Carpet
Dimensions: —
Floor Type: Carpet
Dimensions: —
Floor Type: Carpet
Dimensions: —
Floor Type: —
Dimensions: —
Floor Type: —
Dimensions: —
Floor Type: —
Full Bathrooms: 4
Bathroom Amenities: Whirlpool,Separate Shower,Double Sink,Soaking Tub
Bathroom in Basement: 0
Rooms: Bedroom 5,Bedroom 6,Eating Area,Bedroom 7,Foyer
Basement Description: Partially Finished,Cellar,Bathroom Rough-In
Other Specifics
| 3 | |
| Concrete Perimeter | |
| Concrete | |
| Deck, Storms/Screens | |
| — | |
| 124 X 84 | |
| — | |
| Full | |
| Vaulted/Cathedral Ceilings, Hardwood Floors, First Floor Bedroom, In-Law Arrangement, First Floor Laundry, First Floor Full Bath | |
| Range, Microwave, Dishwasher, Refrigerator, Washer, Dryer, Stainless Steel Appliance(s), Built-In Oven | |
| Not in DB | |
| Sidewalks, Street Lights, Street Paved | |
| — | |
| — | |
| Attached Fireplace Doors/Screen, Gas Log |
Tax History
| Year | Property Taxes |
|---|---|
| 2019 | $13,184 |
| 2023 | $16,040 |
Contact Agent
Nearby Similar Homes
Nearby Sold Comparables
Contact Agent
Listing Provided By
Baird & Warner






