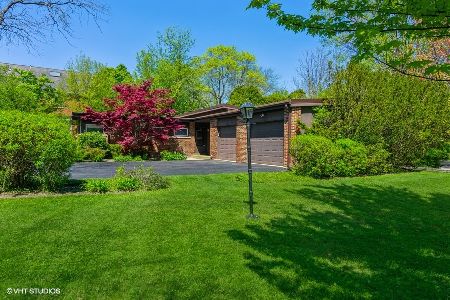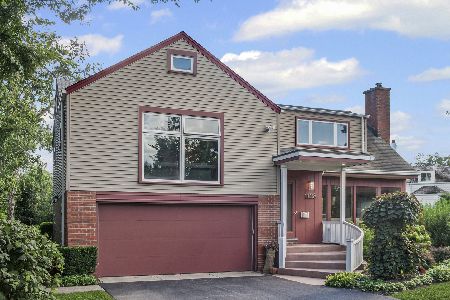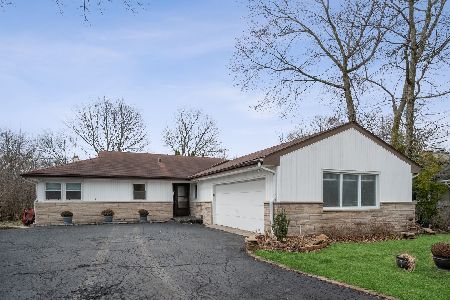1131 Carol Lane, Glencoe, Illinois 60022
$605,000
|
Sold
|
|
| Status: | Closed |
| Sqft: | 3,993 |
| Cost/Sqft: | $157 |
| Beds: | 4 |
| Baths: | 5 |
| Year Built: | 1997 |
| Property Taxes: | $26,191 |
| Days On Market: | 2185 |
| Lot Size: | 0,31 |
Description
Welcome Home to your charming and elegant Glencoe home with a great layout, perfect for entertaining. The open Foyer leads to a formal loving to the left and and gracious dining to the right. The expansive Family Room with fireplace opens to the chef's kitchen with sunny eating area. Upstairs has the Master Suite with sitting room, large bedroom, walk-in closets and a huge bath with jacuzzi-style tub and separator shower. Two more generous bedrooms and a bath complete the floor. The third floor is a perfect in-law or nanny space with an additional bedroom and full bath. The dry, fully-finished basement includes a fireplace, a full bath, craft room (could be an additional bedroom), bar and tons of storage. The home has just been freshly painted throughout and fully refinished hardwood floors on the main level. All this and on .31 fenced acres in the New Trier school district.
Property Specifics
| Single Family | |
| — | |
| — | |
| 1997 | |
| Full | |
| — | |
| No | |
| 0.31 |
| Cook | |
| — | |
| 0 / Not Applicable | |
| None | |
| Lake Michigan | |
| Public Sewer | |
| 10602866 | |
| 05063000650000 |
Nearby Schools
| NAME: | DISTRICT: | DISTANCE: | |
|---|---|---|---|
|
Grade School
West School |
35 | — | |
|
Middle School
Central School |
35 | Not in DB | |
|
High School
New Trier Twp H.s. Northfield/wi |
203 | Not in DB | |
Property History
| DATE: | EVENT: | PRICE: | SOURCE: |
|---|---|---|---|
| 13 Jan, 2021 | Sold | $605,000 | MRED MLS |
| 18 Oct, 2020 | Under contract | $625,000 | MRED MLS |
| — | Last price change | $650,000 | MRED MLS |
| 23 Jan, 2020 | Listed for sale | $789,000 | MRED MLS |
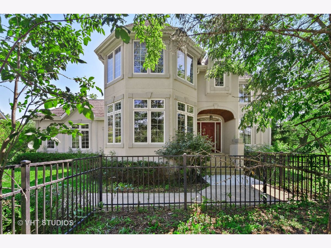
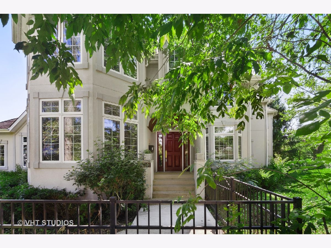
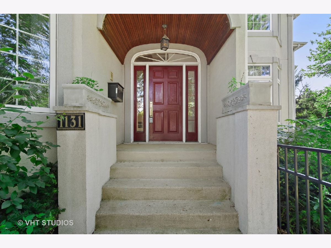
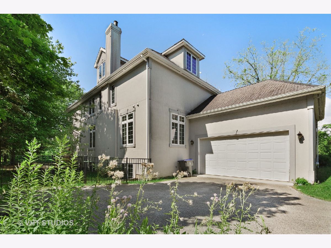
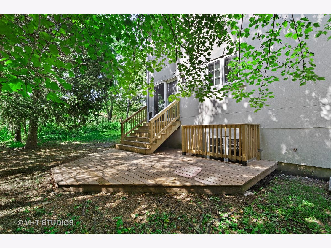
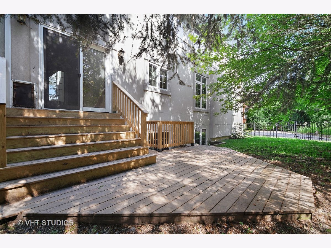
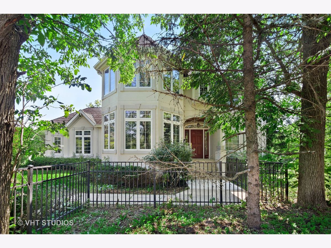
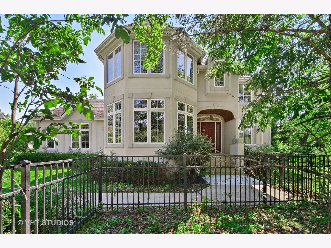
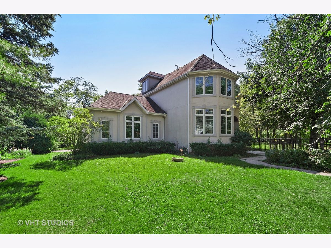
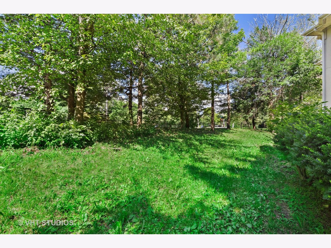
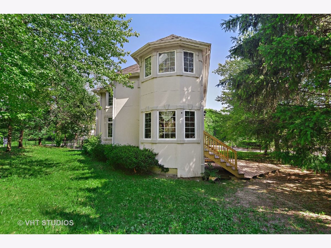
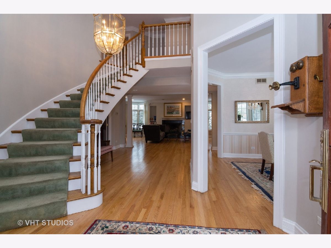
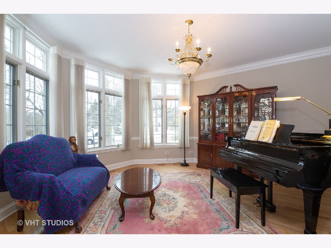
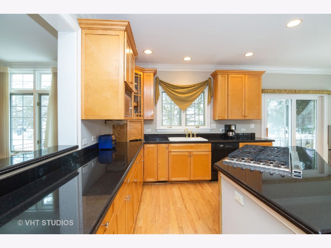
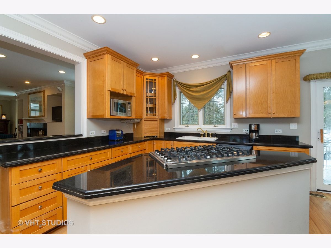
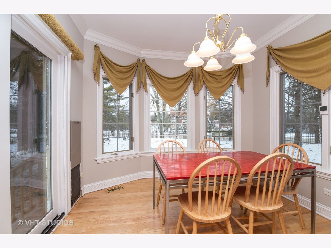
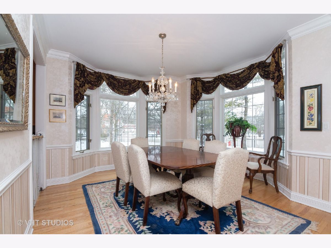
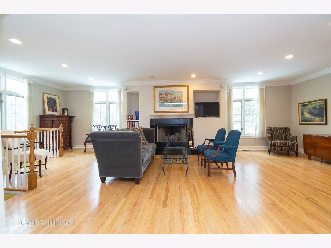
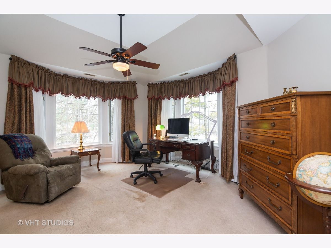
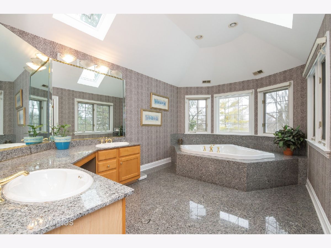
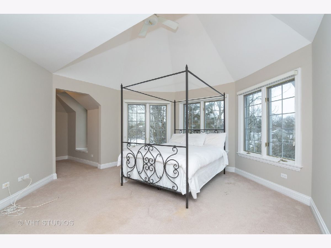
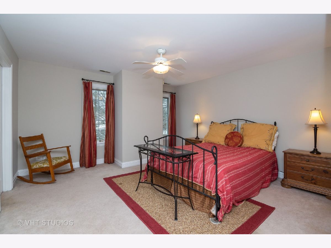
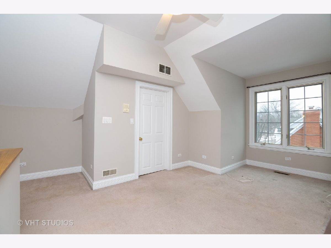
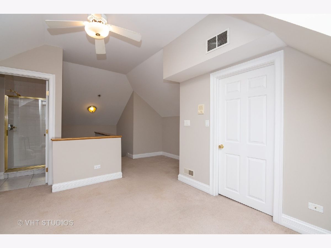
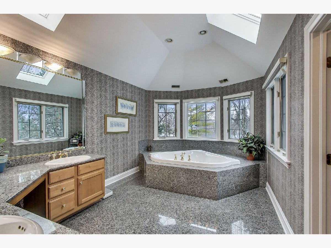
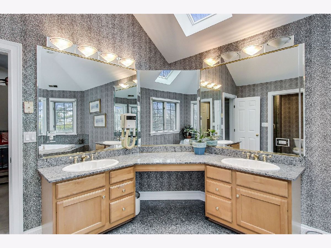
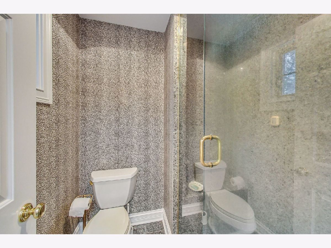
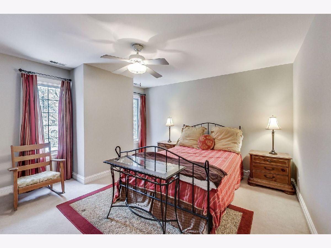
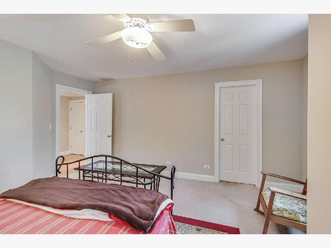
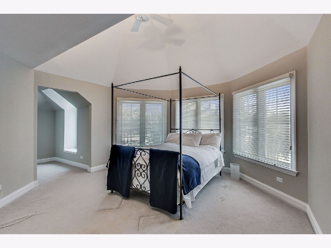
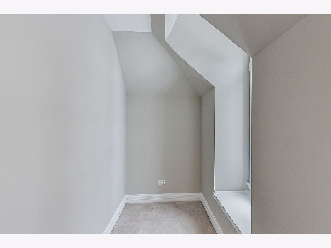
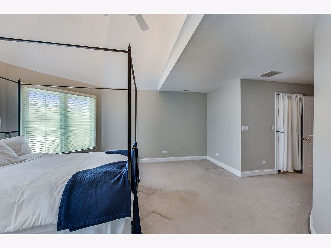
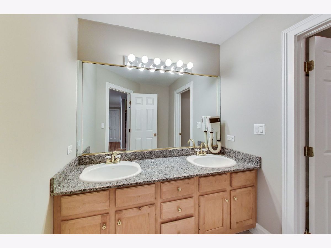
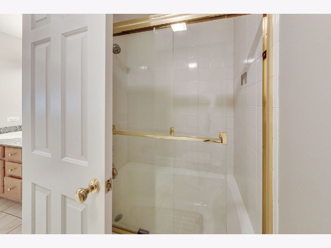
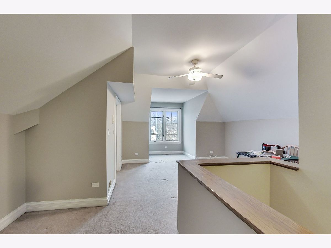
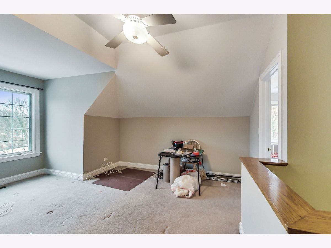
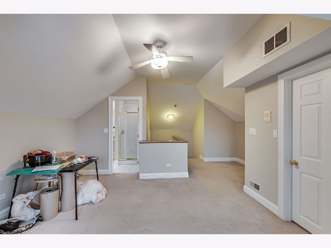
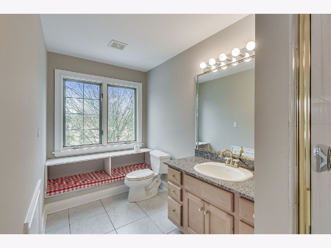
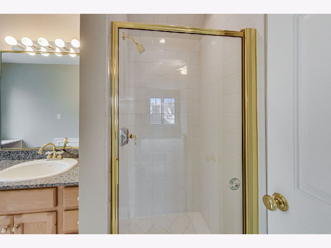
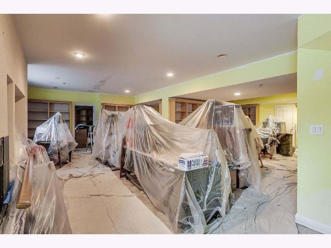
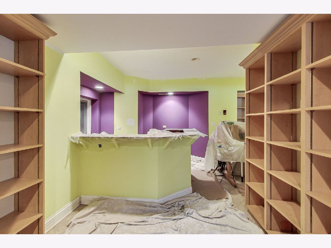
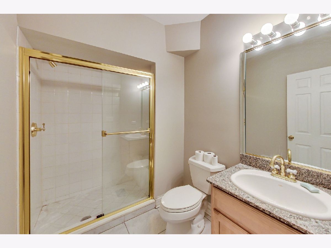
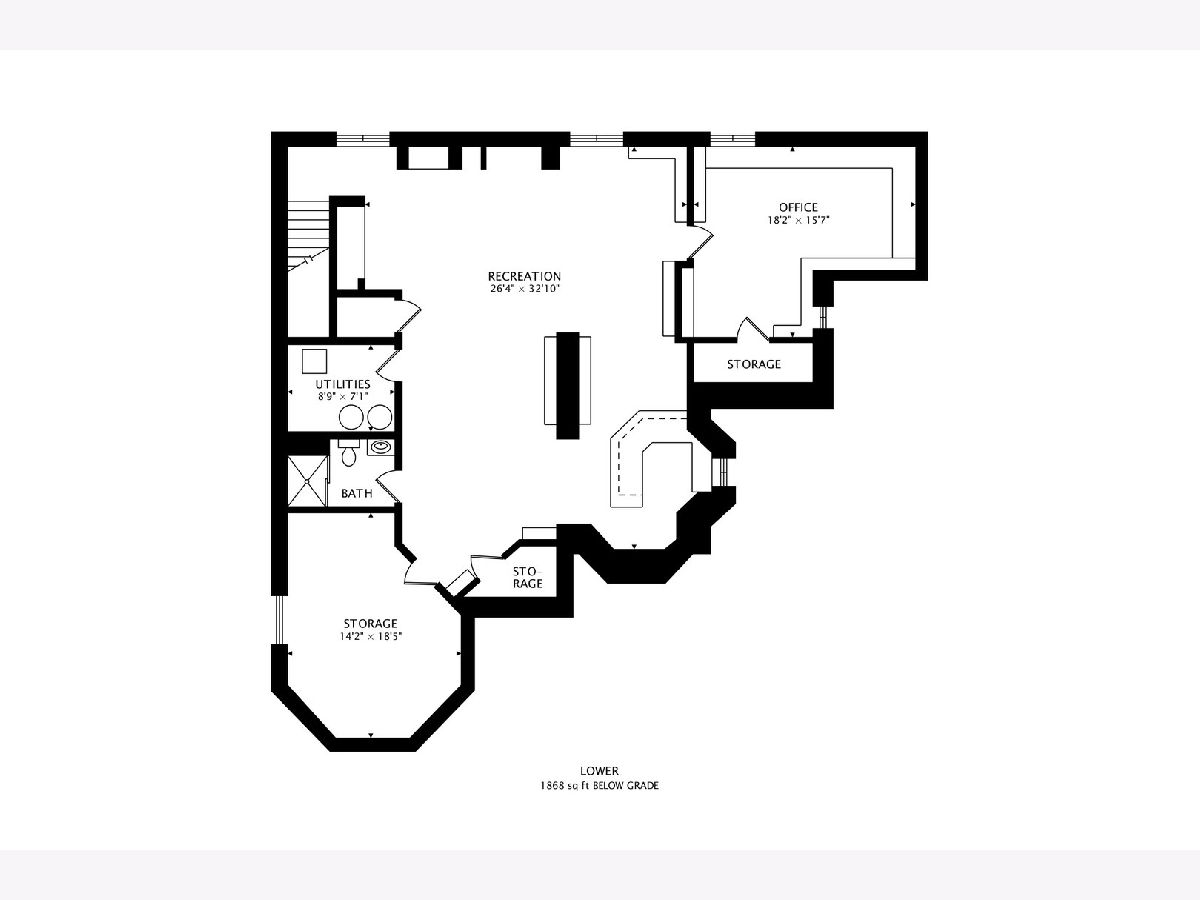
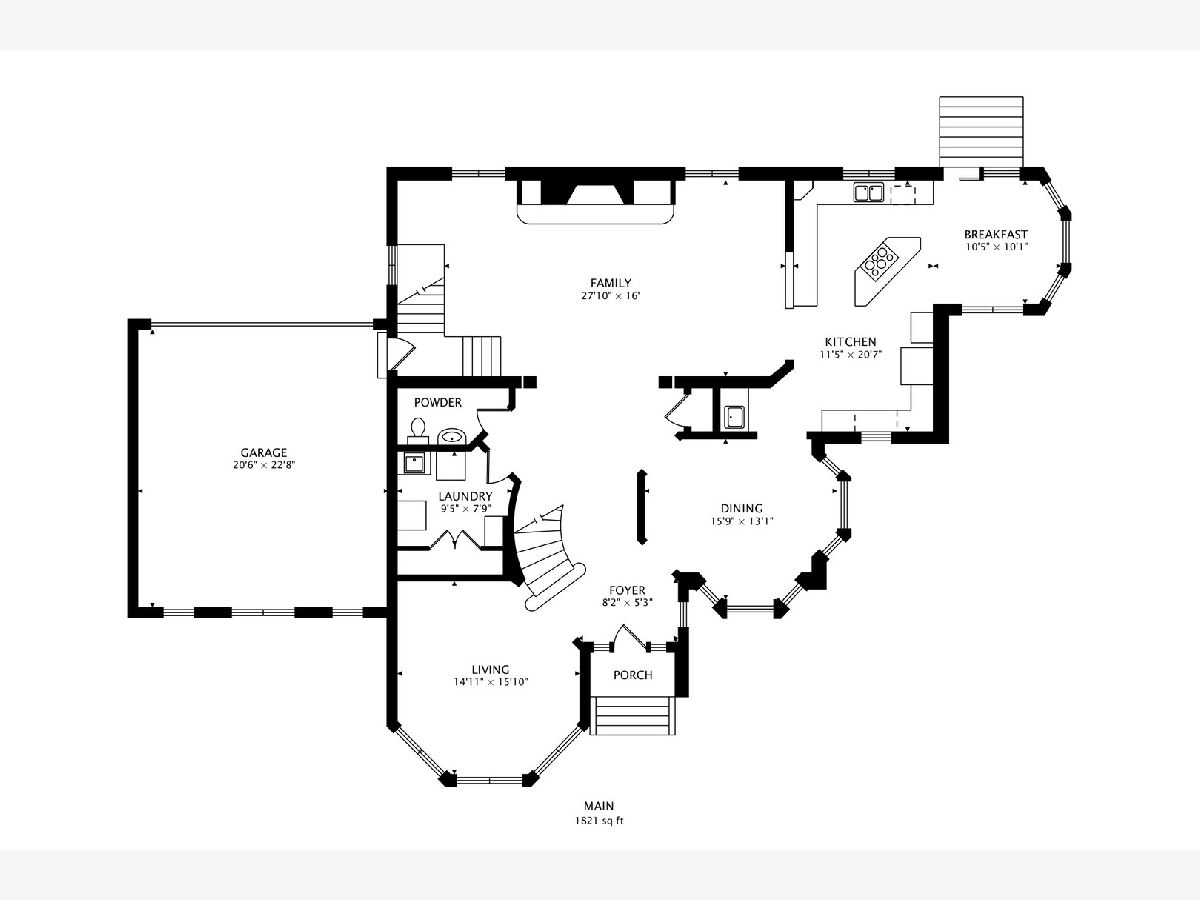
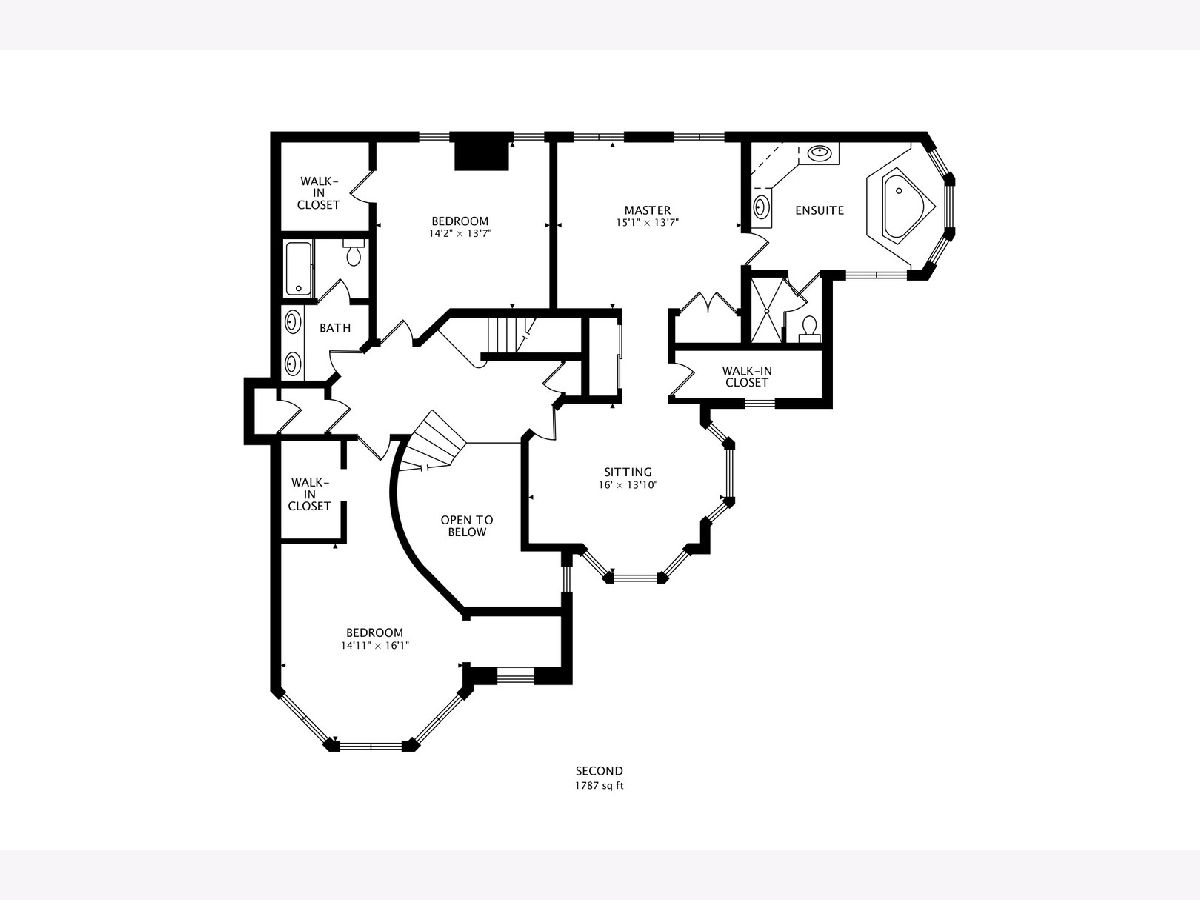
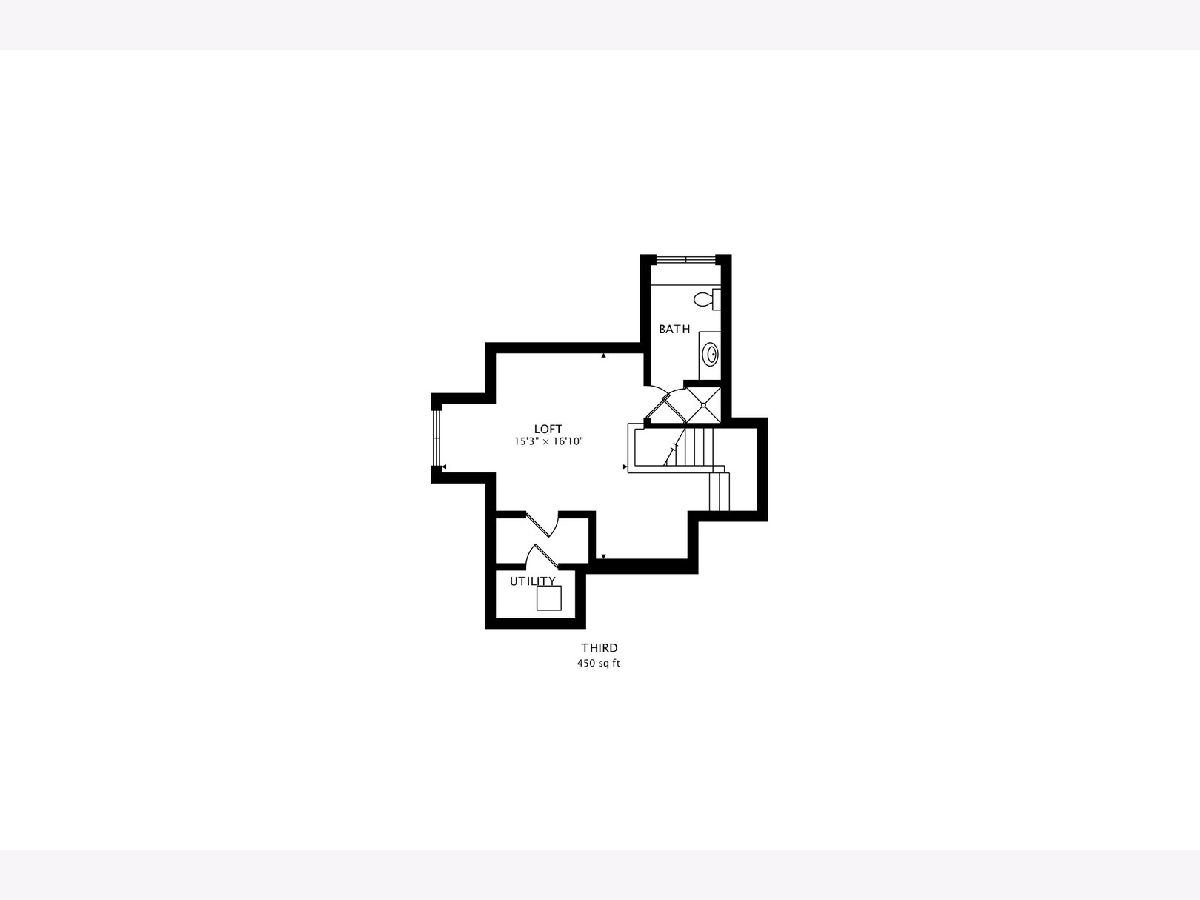
Room Specifics
Total Bedrooms: 4
Bedrooms Above Ground: 4
Bedrooms Below Ground: 0
Dimensions: —
Floor Type: Carpet
Dimensions: —
Floor Type: Carpet
Dimensions: —
Floor Type: Carpet
Full Bathrooms: 5
Bathroom Amenities: Double Sink
Bathroom in Basement: 1
Rooms: Breakfast Room,Office,Recreation Room,Sitting Room,Foyer,Utility Room-Lower Level,Storage
Basement Description: Finished
Other Specifics
| 2 | |
| Concrete Perimeter | |
| Asphalt | |
| Deck | |
| Corner Lot,Fenced Yard,Wooded,Mature Trees | |
| 0.31 | |
| — | |
| Full | |
| Bar-Dry, Hardwood Floors, In-Law Arrangement, First Floor Laundry, Built-in Features, Walk-In Closet(s) | |
| Range, Dishwasher, Refrigerator, Washer, Dryer, Disposal, Cooktop | |
| Not in DB | |
| Curbs, Sidewalks, Street Lights, Street Paved | |
| — | |
| — | |
| — |
Tax History
| Year | Property Taxes |
|---|---|
| 2021 | $26,191 |
Contact Agent
Nearby Similar Homes
Nearby Sold Comparables
Contact Agent
Listing Provided By
@properties







